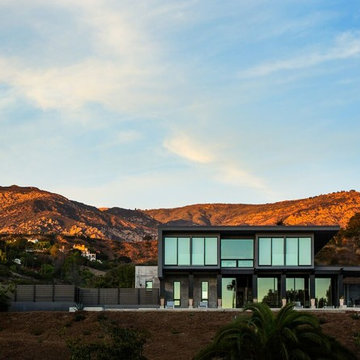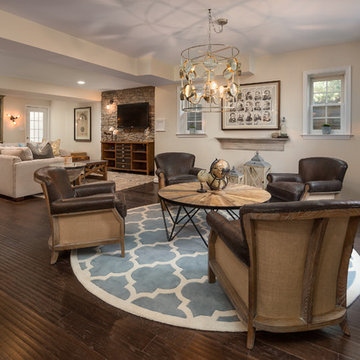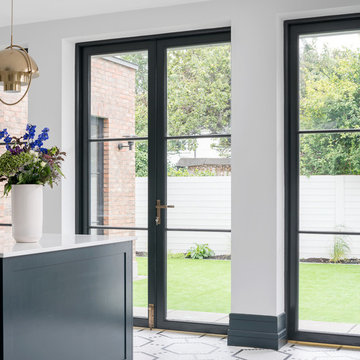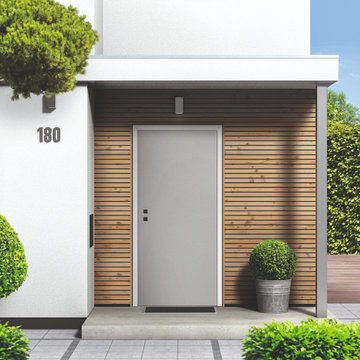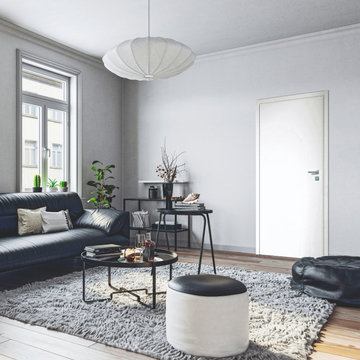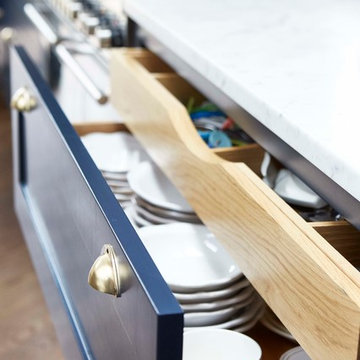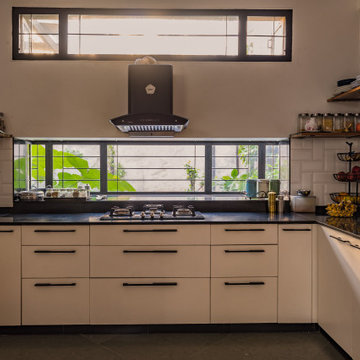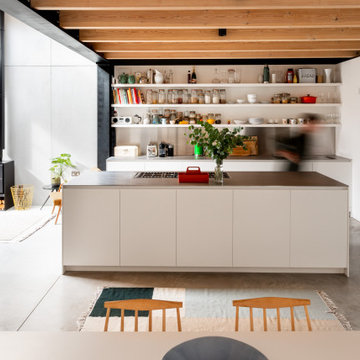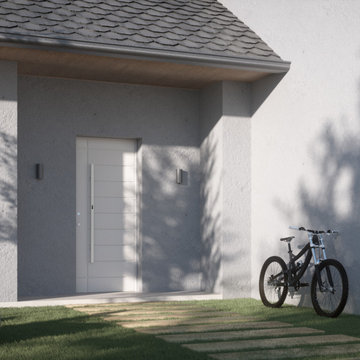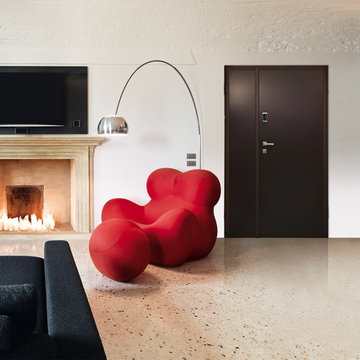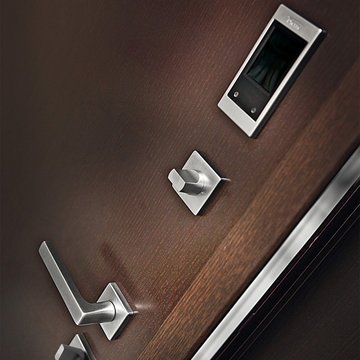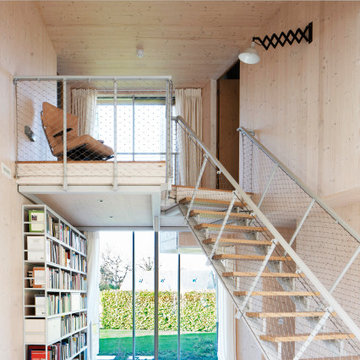Idées déco de maisons industrielles
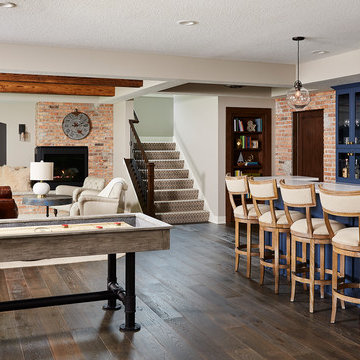
Great space for entertaining!
Inspiration pour un grand sous-sol urbain donnant sur l'extérieur avec un mur gris, un sol en vinyl, une cheminée d'angle, un manteau de cheminée en brique et un sol marron.
Inspiration pour un grand sous-sol urbain donnant sur l'extérieur avec un mur gris, un sol en vinyl, une cheminée d'angle, un manteau de cheminée en brique et un sol marron.
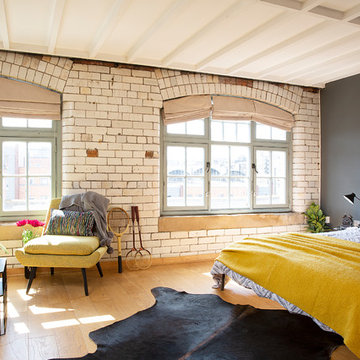
This master bedroom offers both sleeping, dressing and chill out space thanks to the creation of a lounge/ reading area under this beautiful arched industrial window surrounded by the original brickwork - bliss.
Trouvez le bon professionnel près de chez vous
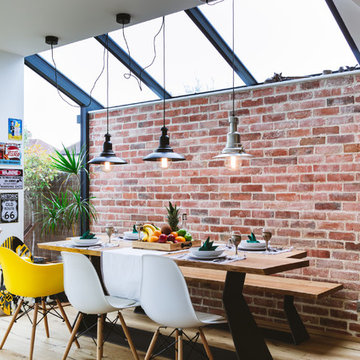
Exemple d'une salle à manger industrielle de taille moyenne avec un mur blanc, parquet clair et un sol beige.
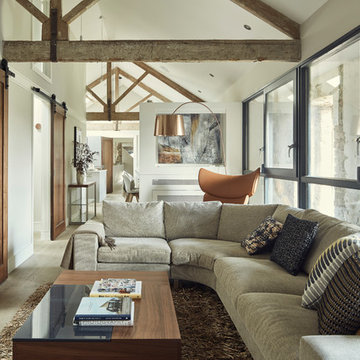
Philip Lauterbach
Cette image montre un petit salon urbain ouvert avec une bibliothèque ou un coin lecture, un mur gris, un sol en bois brun, aucune cheminée, aucun téléviseur, un sol marron et éclairage.
Cette image montre un petit salon urbain ouvert avec une bibliothèque ou un coin lecture, un mur gris, un sol en bois brun, aucune cheminée, aucun téléviseur, un sol marron et éclairage.
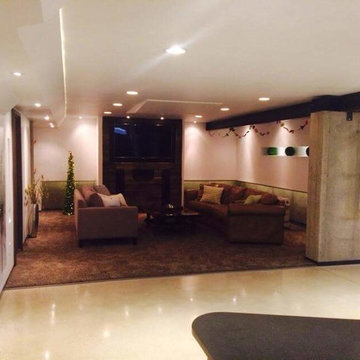
Jason Grimes
Idée de décoration pour un grand sous-sol urbain enterré avec un mur blanc et sol en béton ciré.
Idée de décoration pour un grand sous-sol urbain enterré avec un mur blanc et sol en béton ciré.
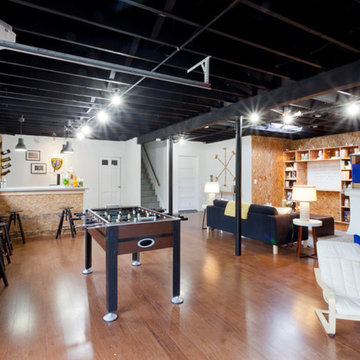
The new basement is the ultimate multi-functional space. A bar, foosball table, dartboard, and glass garage door with direct access to the back provide endless entertainment for guests; a cozy seating area with a whiteboard and pop-up television is perfect for Mike's work training sessions (or relaxing!); and a small playhouse and fun zone offer endless possibilities for the family's son, James.
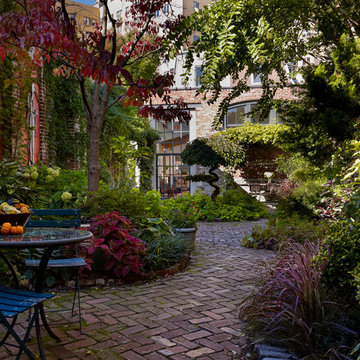
Photography by Jeffrey Totaro
Cette photo montre une terrasse industrielle avec des pavés en brique et une cour.
Cette photo montre une terrasse industrielle avec des pavés en brique et une cour.
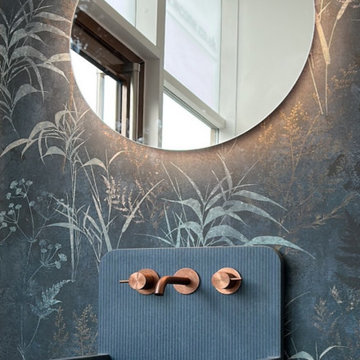
This cloakroom features a Kast concrete basin in a storm blue colour and brushed copper PVD fixings from Gessi which pick out some of the copper tones in the wallpaper.
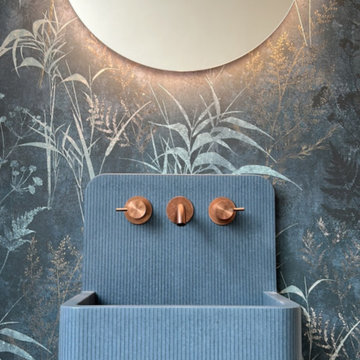
This cloakroom features a Kast concrete basin in a storm blue colour and brushed copper PVD fixings from Gessi which pick out some of the copper tones in the wallpaper.

A multi use room - this is not only a powder room but also a laundry. My clients wanted to hide the utilitarian aspect of the room so the washer and dryer are hidden behind cabinet doors.
Idées déco de maisons industrielles
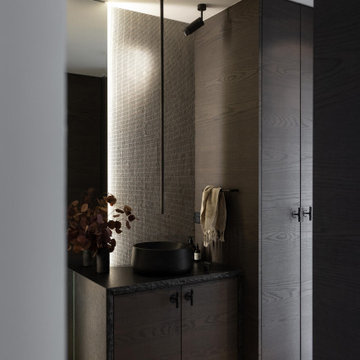
A multi use room - this is not only a powder room but also a laundry. My clients wanted to hide the utilitarian aspect of the room so the washer and dryer are hidden behind cabinet doors.
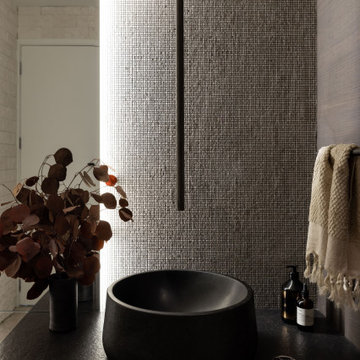
A multi use room - this is not only a powder room but also a laundry. My clients wanted to hide the utilitarian aspect of the room so the washer and dryer are hidden behind cabinet doors.
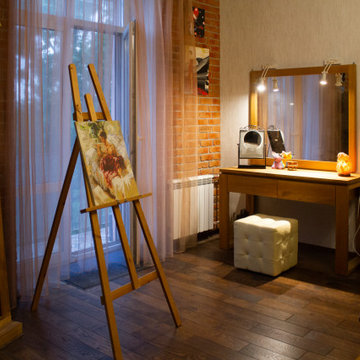
Cette image montre une chambre parentale urbaine avec parquet foncé et un mur en parement de brique.
108



















