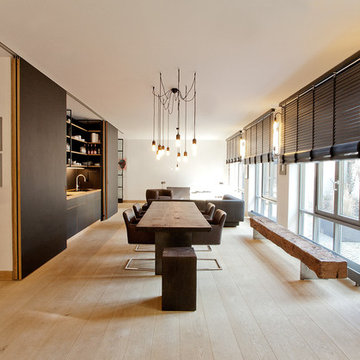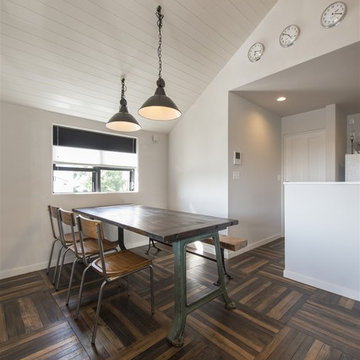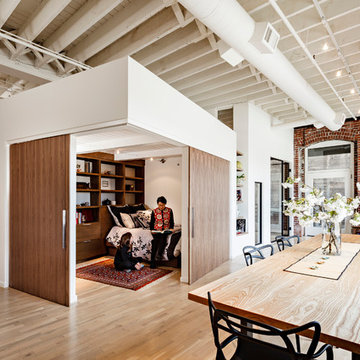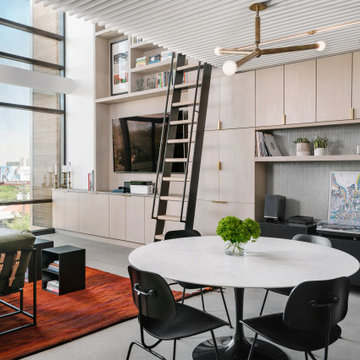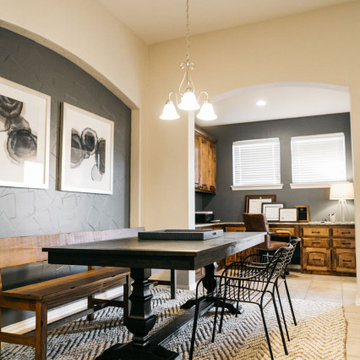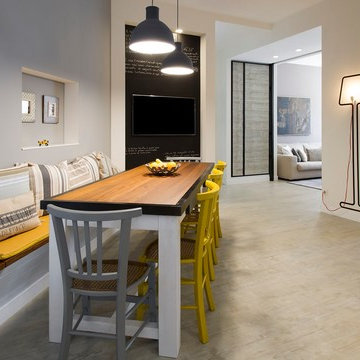Idées déco de salles à manger industrielles beiges
Trier par :
Budget
Trier par:Populaires du jour
1 - 20 sur 547 photos
1 sur 3

With an open plan and exposed structure, every interior element had to be beautiful and functional. Here you can see the massive concrete fireplace as it defines four areas. On one side, it is a wood burning fireplace with firewood as it's artwork. On another side it has additional dish storage carved out of the concrete for the kitchen and dining. The last two sides pinch down to create a more intimate library space at the back of the fireplace.
Photo by Lincoln Barber
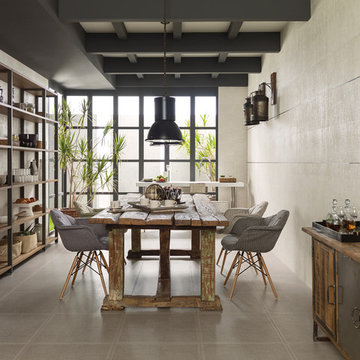
Wall: Safari Arena
Aménagement d'une salle à manger industrielle avec un mur beige, un sol en carrelage de porcelaine et un sol gris.
Aménagement d'une salle à manger industrielle avec un mur beige, un sol en carrelage de porcelaine et un sol gris.

©Janet Mesic Mackie
Cette image montre une très grande salle à manger urbaine.
Cette image montre une très grande salle à manger urbaine.
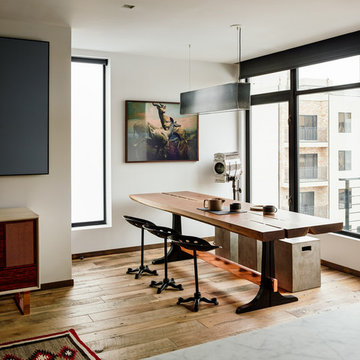
A lot of the furniture in the space was custom designed for the space. The dining room table was a piece that the homeowners had already had built by great local millworkers. We knew from the beginning that the dining room table would be a big part of the space, so we made sure to design a niche for it.
© Joe Fletcher Photography
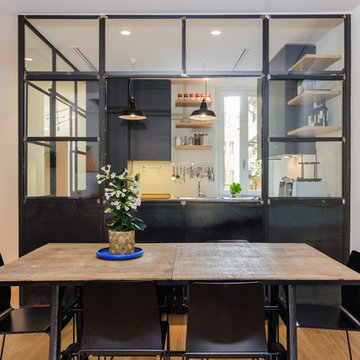
Gregory abbate
Aménagement d'une salle à manger industrielle avec verrière.
Aménagement d'une salle à manger industrielle avec verrière.
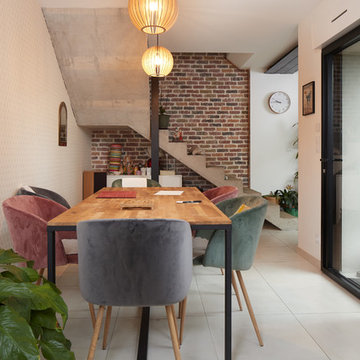
Macoretz Scop
Aménagement d'une salle à manger industrielle fermée avec un mur blanc et un sol beige.
Aménagement d'une salle à manger industrielle fermée avec un mur blanc et un sol beige.
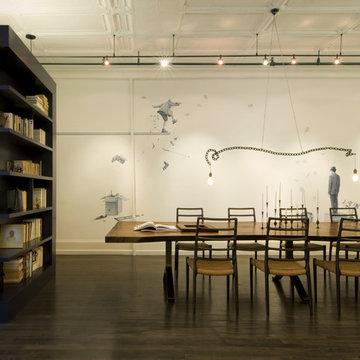
Copyright @ Bjorg Magnea. All rights reserved.
Idées déco pour une salle à manger industrielle avec un mur blanc et parquet foncé.
Idées déco pour une salle à manger industrielle avec un mur blanc et parquet foncé.
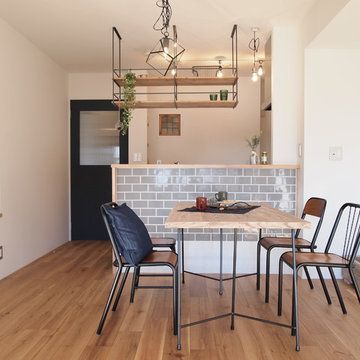
マンションリノベ by スプリング不動産
Inspiration pour une salle à manger ouverte sur le salon urbaine avec un mur blanc, parquet clair et un sol marron.
Inspiration pour une salle à manger ouverte sur le salon urbaine avec un mur blanc, parquet clair et un sol marron.
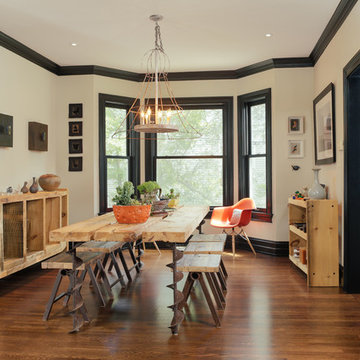
Brett Mountain
Réalisation d'une salle à manger urbaine fermée et de taille moyenne avec parquet foncé et un mur beige.
Réalisation d'une salle à manger urbaine fermée et de taille moyenne avec parquet foncé et un mur beige.
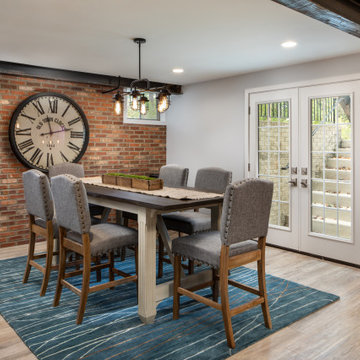
Idées déco pour une salle à manger industrielle de taille moyenne avec un mur gris et un sol beige.
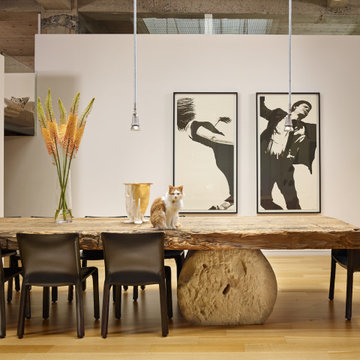
Idée de décoration pour une très grande salle à manger ouverte sur le salon urbaine avec un mur blanc, parquet clair et un sol beige.
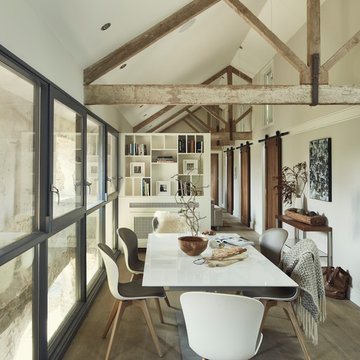
Philip Lauterbach
Aménagement d'une salle à manger industrielle fermée avec un mur gris, un sol en bois brun et un sol marron.
Aménagement d'une salle à manger industrielle fermée avec un mur gris, un sol en bois brun et un sol marron.

Design: Cattaneo Studios // Photos: Jacqueline Marque
Cette photo montre une très grande salle à manger ouverte sur le salon industrielle avec sol en béton ciré, un sol gris et un mur blanc.
Cette photo montre une très grande salle à manger ouverte sur le salon industrielle avec sol en béton ciré, un sol gris et un mur blanc.
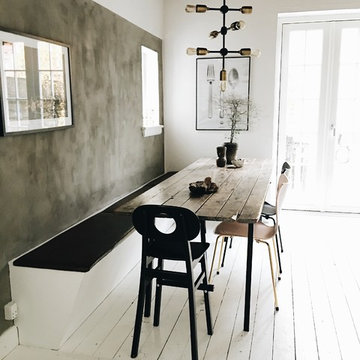
Cette image montre une salle à manger urbaine de taille moyenne avec parquet peint, un sol blanc et un mur gris.
Idées déco de salles à manger industrielles beiges
1
