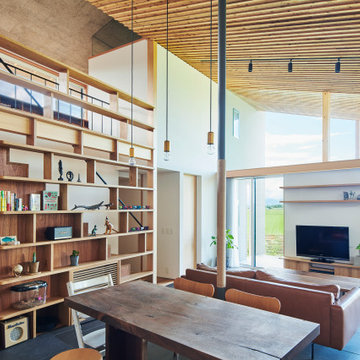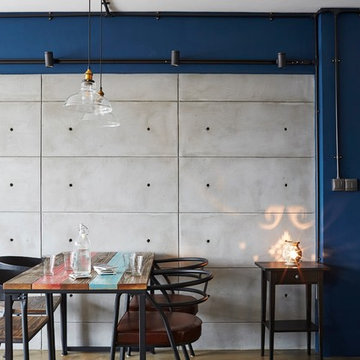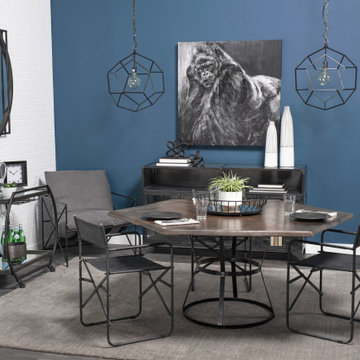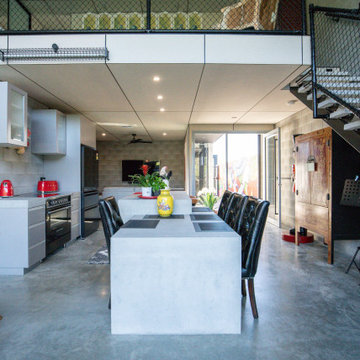Idées déco de salles à manger industrielles bleues
Trier par :
Budget
Trier par:Populaires du jour
1 - 20 sur 109 photos

Metal pipe furniture and metal dining chairs
Photography by Lynn Donaldson
Aménagement d'une grande salle à manger ouverte sur le salon industrielle avec un mur gris, sol en béton ciré et un manteau de cheminée en pierre.
Aménagement d'une grande salle à manger ouverte sur le salon industrielle avec un mur gris, sol en béton ciré et un manteau de cheminée en pierre.
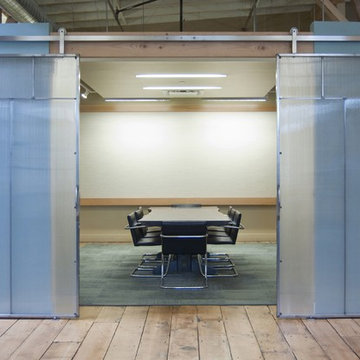
A door doesn't have to represent a wall unless you want it to. Lines of site and light can pass through many beautiful, creative door panels.
Cette photo montre une salle à manger industrielle.
Cette photo montre une salle à manger industrielle.

Design: Cattaneo Studios // Photos: Jacqueline Marque
Cette photo montre une très grande salle à manger ouverte sur le salon industrielle avec sol en béton ciré, un sol gris et un mur blanc.
Cette photo montre une très grande salle à manger ouverte sur le salon industrielle avec sol en béton ciré, un sol gris et un mur blanc.
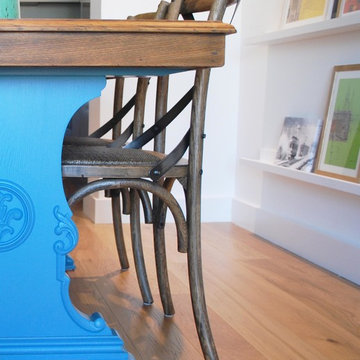
EB Interiors
Exemple d'une salle à manger ouverte sur le salon industrielle de taille moyenne avec un mur blanc, un sol en bois brun et aucune cheminée.
Exemple d'une salle à manger ouverte sur le salon industrielle de taille moyenne avec un mur blanc, un sol en bois brun et aucune cheminée.
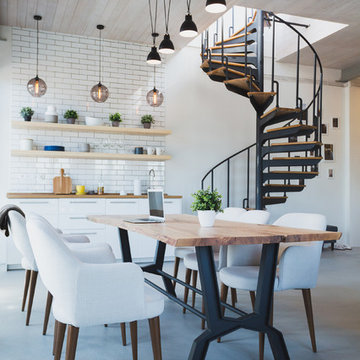
Idée de décoration pour une salle à manger ouverte sur le salon urbaine avec un mur blanc, sol en béton ciré et un sol gris.
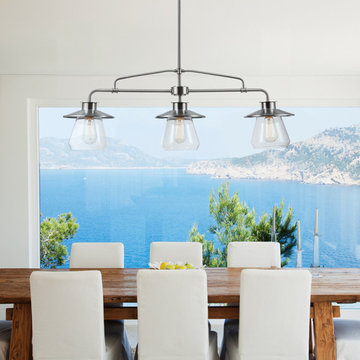
The Nate Collection by Globe Electric is an easy way to bring a beautiful sense of cohesion throughout your home - even if each room has its own personal style. Fashioned after vintage inspired lighting, Globe Electric's Nate 3-Light Chandelier adds an industrial luxe feel to any room. Hanging from a four-piece metal rod you can customize this fixture to your desired look and lighting needs. Fully compatible with dimmable bulbs and a dimmer switch, the clear glass shades and exposed bulbs easily create lighting ambiance and different moods (dimmer switch not included). Ideal for use in kitchens, dining rooms and any place you need a stunning source of light. Check out Globe Electric's vintage-inspired bulbs to add a unique vintage touch.
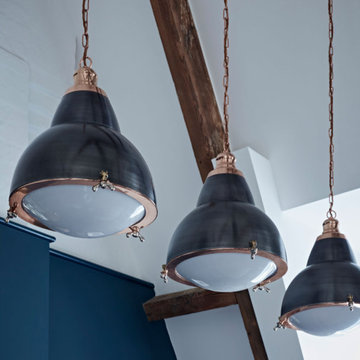
Sally was asked to create a smart yet comfortable space for her client to entertain his friends. Enormously high vaulted ceilings, heavy wooden beams and gothic windows characterized the space, creating quirky, dynamic and unusual angles. An integrated lighting scheme, new colour palette and decorative light fittings were all specifically selected to compliment the huge ceiling heights and emphasize the lofty spaces. Here large industrial style copper and bronze pendant lights were chosen to hang over the dining table
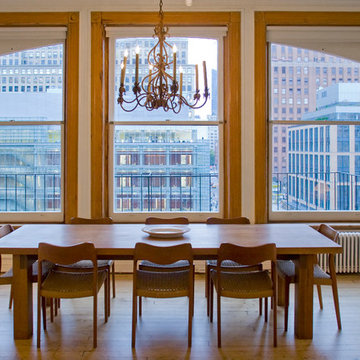
Idées déco pour une salle à manger ouverte sur le salon industrielle avec parquet clair.
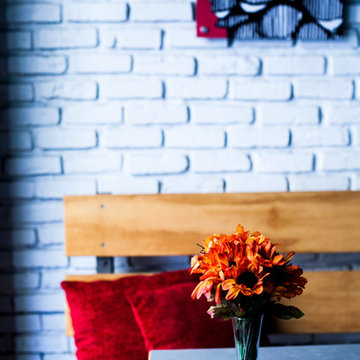
Basic Plywood bench with custom metal base
Cette image montre une salle à manger urbaine fermée et de taille moyenne avec un mur blanc et aucune cheminée.
Cette image montre une salle à manger urbaine fermée et de taille moyenne avec un mur blanc et aucune cheminée.
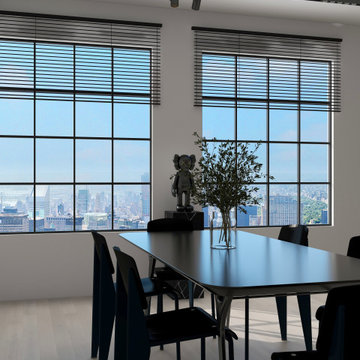
Exemple d'une grande salle à manger ouverte sur le salon industrielle avec un mur blanc et parquet clair.
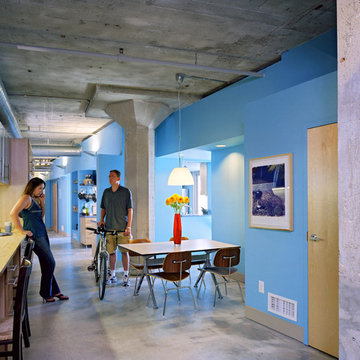
Michael O'callahan
Réalisation d'une salle à manger urbaine avec un mur bleu et sol en béton ciré.
Réalisation d'une salle à manger urbaine avec un mur bleu et sol en béton ciré.
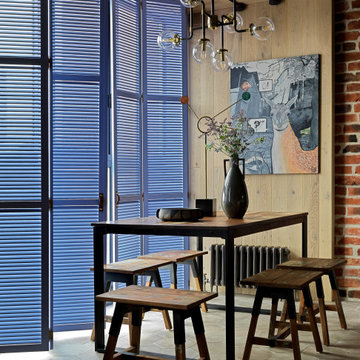
Вид на кухню и зону столовой.
Мебель и оборудование: обеденная группа, d-Bodhi; деревянные ставни изготовили на заказ; люстра, Loft Concep.
Декор: Moon-stores, Afro Home; искусственные растения, Treez Collection, Zara Home.

Aménagement d'une salle à manger ouverte sur le salon industrielle de taille moyenne avec un mur blanc, un sol en bois brun et aucune cheminée.
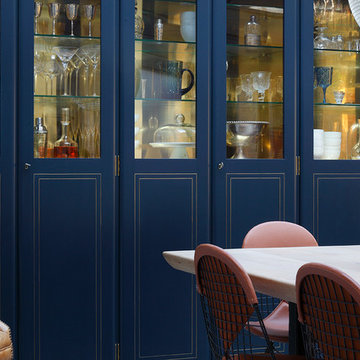
James Balston
Cette image montre une salle à manger ouverte sur le salon urbaine avec un mur gris, sol en béton ciré et un sol gris.
Cette image montre une salle à manger ouverte sur le salon urbaine avec un mur gris, sol en béton ciré et un sol gris.
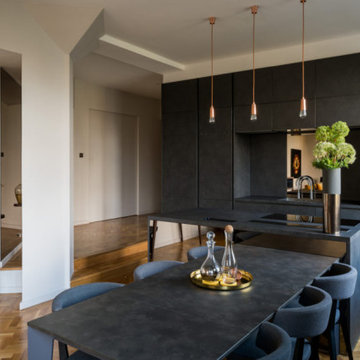
We designed this luxurious and funky kitchen perfect for our client.
Within this spacious kitchen we designed ceiling lights to perfectly fit the theme our client requested.
Idées déco de salles à manger industrielles bleues
1
