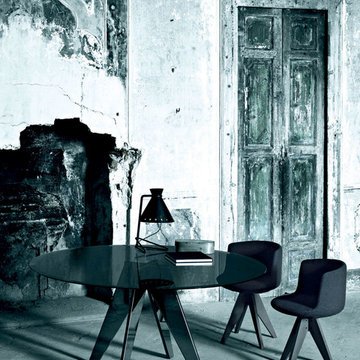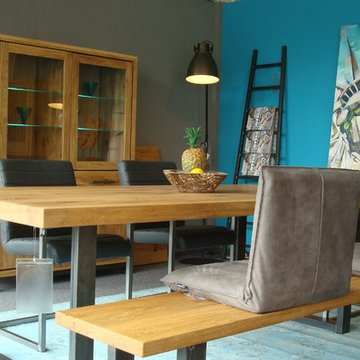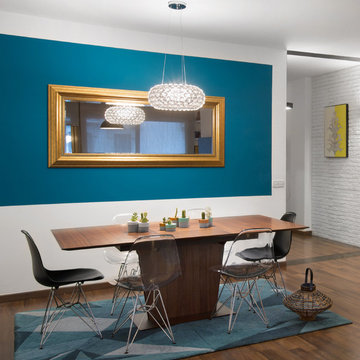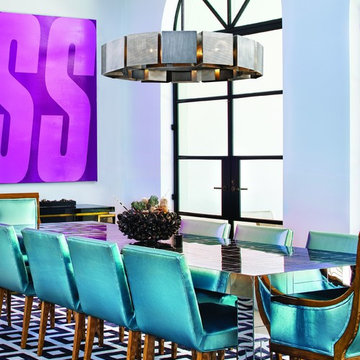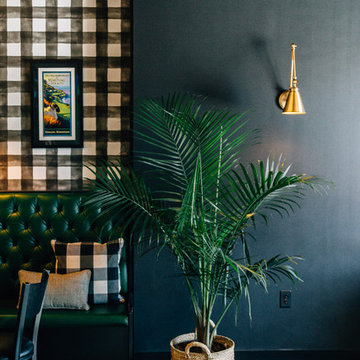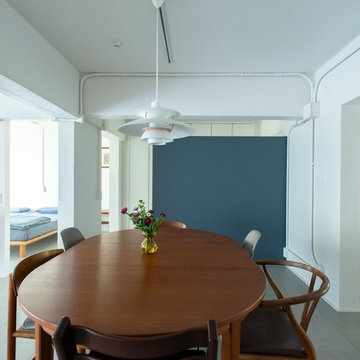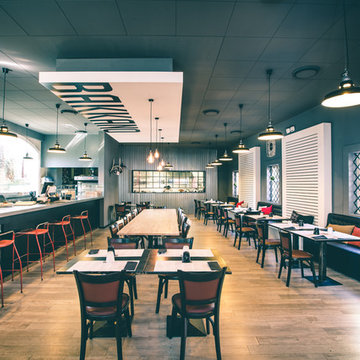Idées déco de salles à manger industrielles turquoises
Trier par :
Budget
Trier par:Populaires du jour
1 - 20 sur 67 photos

With an open plan and exposed structure, every interior element had to be beautiful and functional. Here you can see the massive concrete fireplace as it defines four areas. On one side, it is a wood burning fireplace with firewood as it's artwork. On another side it has additional dish storage carved out of the concrete for the kitchen and dining. The last two sides pinch down to create a more intimate library space at the back of the fireplace.
Photo by Lincoln Barber
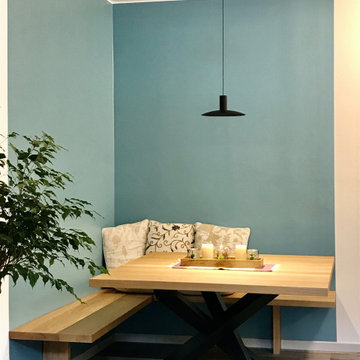
Per la zona pranzo, abbiamo optato per una panca angolare, che ci ha permesso, nonostante le dimensioni del locale, di avere un tavolo fisso da 8 posti. Tavolo e panca sono stati fatti fare su misura in massello di rovere da Carsana Mobili (i muri non sono perfettamente a 90° trattandosi di una casa di corte degli anni 60)

alyssa kirsten
Exemple d'une petite salle à manger ouverte sur le salon industrielle avec un mur gris, un sol en bois brun, une cheminée standard et un manteau de cheminée en bois.
Exemple d'une petite salle à manger ouverte sur le salon industrielle avec un mur gris, un sol en bois brun, une cheminée standard et un manteau de cheminée en bois.
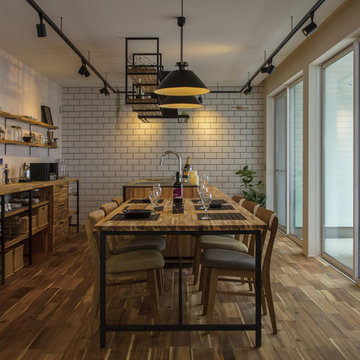
スカイリビングとつながる大きな窓からたくさんの光が差し込むリビング。自然と家族が集まる、明るく開放的な空間に。Photo by HOUSE-CRAFT
Cette photo montre une salle à manger ouverte sur le salon industrielle avec un sol en bois brun et un sol marron.
Cette photo montre une salle à manger ouverte sur le salon industrielle avec un sol en bois brun et un sol marron.
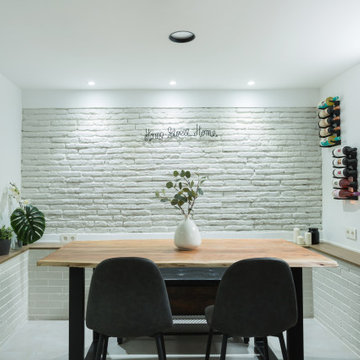
Este espacio, por debajo del nivel de calle, presentaba el reto de tener que mantener un reborde perimetral en toda la planta baja. Decidimos aprovechar ese reborde como soporte decorativo, a la vez que de apoyo estético en el salón. Jugamos con la madera para dar calidez al espacio e iluminación empotrada regulable en techo y pared de ladrillo visto. Además, una lámpara auxiliar en la esquina para dar luz ambiente en el salón.
Además hemos incorporado una chimenea eléctrica que brinda calidez al espacio.
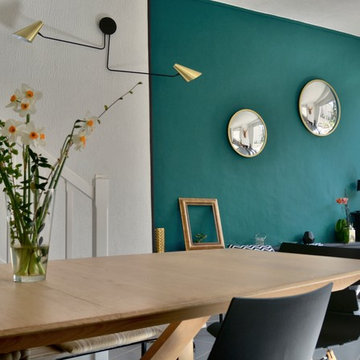
Idées déco pour une salle à manger industrielle de taille moyenne avec un mur bleu, un sol en carrelage de céramique et un sol gris.
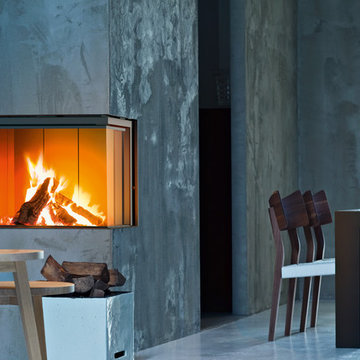
Двухсторонняя топка камина Forma 75/95 с панорамным остеклением, организующие интерьер вокруг себя и создающие впечатление легкости и воздушности. В домах и квартирах со свободной планировкой и перетекающими друг в друга функциональными зонами удачно использовать прием размещения камина между гостиной и столовой или между столовой и кухней. В таких случаях очаг разграничивает пространство и в то же время хорошо виден с любого ракурса.
The Team EstetHome LLC www.estet-kamin.ru
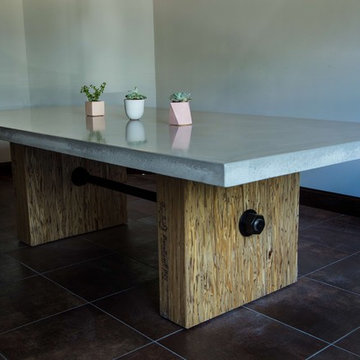
William Sommero
Inspiration pour une salle à manger urbaine fermée et de taille moyenne avec un mur gris, aucune cheminée et un sol noir.
Inspiration pour une salle à manger urbaine fermée et de taille moyenne avec un mur gris, aucune cheminée et un sol noir.
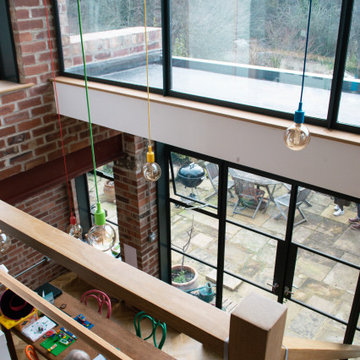
Two storey rear extension to a Victorian property that sits on a site with a large level change. The extension has a large double height space that connects the entrance and lounge areas to the Kitchen/Dining/Living and garden below. The space is filled with natural light due to the large expanses of crittall glazing, also allowing for amazing views over the landscape that falls away. Extension and house remodel by Butterfield Architecture Ltd.

動きが少なく使いやすいL型キッチンで、家事が楽しくなりそうです。
Aménagement d'une salle à manger ouverte sur le salon industrielle avec un mur blanc, sol en béton ciré et un sol gris.
Aménagement d'une salle à manger ouverte sur le salon industrielle avec un mur blanc, sol en béton ciré et un sol gris.
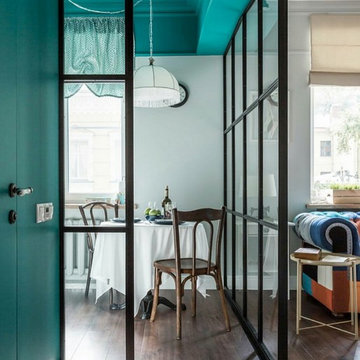
Стационарная перегородка из стали и прозрачного закалённого стекла , отделяет обеденную зону от зоны отдыха .
Inspiration pour une grande salle à manger urbaine.
Inspiration pour une grande salle à manger urbaine.
Idées déco de salles à manger industrielles turquoises
1

