Idées déco de salles à manger industrielles avec une cheminée standard
Trier par :
Budget
Trier par:Populaires du jour
1 - 20 sur 145 photos
1 sur 3

This 2,500 square-foot home, combines the an industrial-meets-contemporary gives its owners the perfect place to enjoy their rustic 30- acre property. Its multi-level rectangular shape is covered with corrugated red, black, and gray metal, which is low-maintenance and adds to the industrial feel.
Encased in the metal exterior, are three bedrooms, two bathrooms, a state-of-the-art kitchen, and an aging-in-place suite that is made for the in-laws. This home also boasts two garage doors that open up to a sunroom that brings our clients close nature in the comfort of their own home.
The flooring is polished concrete and the fireplaces are metal. Still, a warm aesthetic abounds with mixed textures of hand-scraped woodwork and quartz and spectacular granite counters. Clean, straight lines, rows of windows, soaring ceilings, and sleek design elements form a one-of-a-kind, 2,500 square-foot home
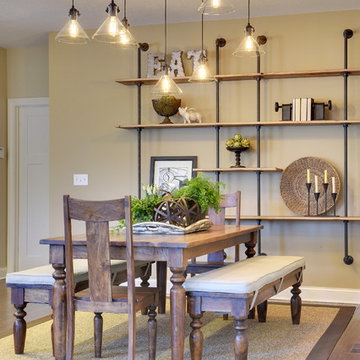
Inspiration pour une salle à manger ouverte sur la cuisine urbaine de taille moyenne avec un mur beige, parquet foncé, une cheminée standard, un manteau de cheminée en pierre et un sol marron.
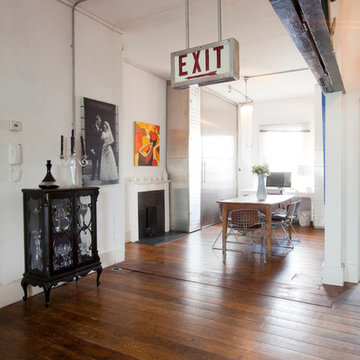
Naturally, many of the pieces were sourced from Portobello Road. “I love 1970s lighting, and so I spent hours on the Portobello Road sourcing original lights,” says the owner. “I also made the large mirror using an old picture frame from one of the local shops, spraying it and getting a mirror put in. Similarly with the glass cabinet – it was a cheap purchase which I sprayed entirely black aside from the back which was painted purple. I also inserted a blue light into it, and now it’s my favourite piece". The EXIT sign is from Islington – perfect for when guests overstay their welcome.
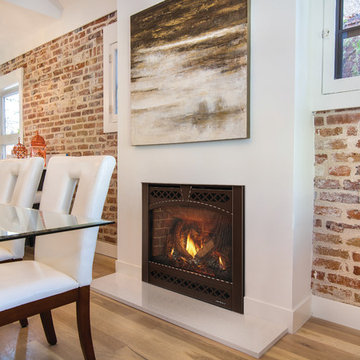
Réalisation d'une salle à manger ouverte sur la cuisine urbaine de taille moyenne avec parquet clair, une cheminée standard, un manteau de cheminée en plâtre et un sol marron.

alyssa kirsten
Exemple d'une petite salle à manger ouverte sur le salon industrielle avec un mur gris, un sol en bois brun, une cheminée standard et un manteau de cheminée en bois.
Exemple d'une petite salle à manger ouverte sur le salon industrielle avec un mur gris, un sol en bois brun, une cheminée standard et un manteau de cheminée en bois.
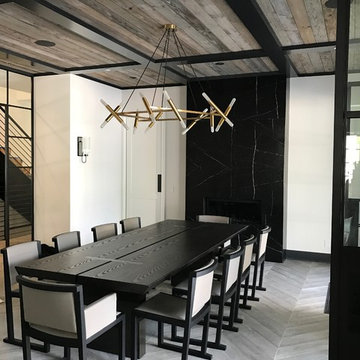
Cette photo montre une salle à manger industrielle fermée avec un mur blanc, une cheminée standard, un manteau de cheminée en pierre et un sol gris.
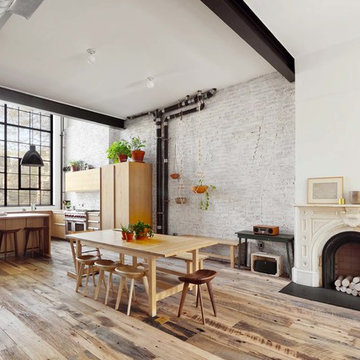
Industrial Landmarked townhouse kitchen, dining room, and fireplace.
Cette image montre une grande salle à manger ouverte sur la cuisine urbaine avec un mur blanc, un sol en bois brun, une cheminée standard, un manteau de cheminée en bois et un sol marron.
Cette image montre une grande salle à manger ouverte sur la cuisine urbaine avec un mur blanc, un sol en bois brun, une cheminée standard, un manteau de cheminée en bois et un sol marron.
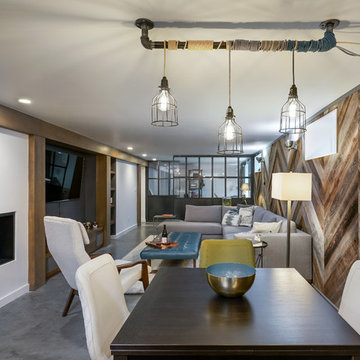
L+M's ADU is a basement converted to an accessory dwelling unit (ADU) with exterior & main level access, wet bar, living space with movie center & ethanol fireplace, office divided by custom steel & glass "window" grid, guest bathroom, & guest bedroom. Along with an efficient & versatile layout, we were able to get playful with the design, reflecting the whimsical personalties of the home owners.
credits
design: Matthew O. Daby - m.o.daby design
interior design: Angela Mechaley - m.o.daby design
construction: Hammish Murray Construction
custom steel fabricator: Flux Design
reclaimed wood resource: Viridian Wood
photography: Darius Kuzmickas - KuDa Photography
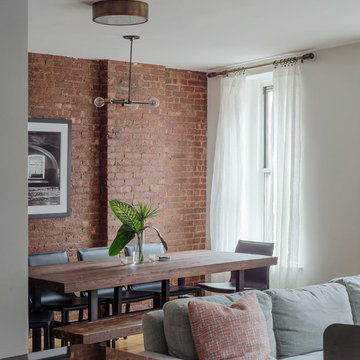
Aménagement d'une salle à manger industrielle de taille moyenne avec un mur blanc, un sol en bois brun, une cheminée standard et un manteau de cheminée en pierre.

A transitional townhouse for a family with a touch of modern design and blue accents. When I start a project, I always ask a client to describe three words that they want to describe their home. In this instance, the owner asked for a modern, clean, and functional aesthetic that would be family-friendly, while also allowing him to entertain. We worked around the owner's artwork by Ryan Fugate in order to choose a neutral but also sophisticated palette of blues, greys, and green for the entire home. Metallic accents create a more modern feel that plays off of the hardware already in the home. The result is a comfortable and bright home where everyone can relax at the end of a long day.
Photography by Reagen Taylor Photography
Collaboration with lead designer Travis Michael Interiors
---
Project designed by the Atomic Ranch featured modern designers at Breathe Design Studio. From their Austin design studio, they serve an eclectic and accomplished nationwide clientele including in Palm Springs, LA, and the San Francisco Bay Area.
For more about Breathe Design Studio, see here: https://www.breathedesignstudio.com/
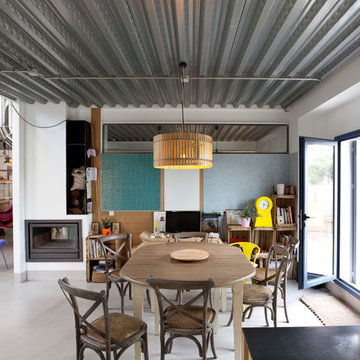
Idée de décoration pour une salle à manger urbaine avec un mur blanc, une cheminée standard, un manteau de cheminée en plâtre et un sol blanc.
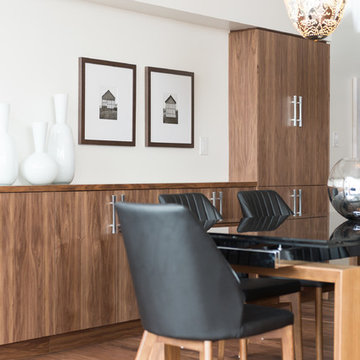
Inspiration pour une salle à manger ouverte sur le salon urbaine de taille moyenne avec un mur blanc, parquet foncé, une cheminée standard, un manteau de cheminée en métal et un sol marron.
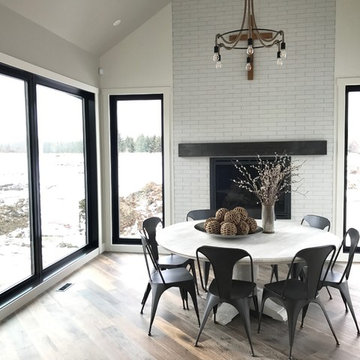
Breakfast nook off of kitchen.
Cette photo montre une grande salle à manger ouverte sur le salon industrielle avec un sol en bois brun, une cheminée standard, un manteau de cheminée en brique et un sol marron.
Cette photo montre une grande salle à manger ouverte sur le salon industrielle avec un sol en bois brun, une cheminée standard, un manteau de cheminée en brique et un sol marron.
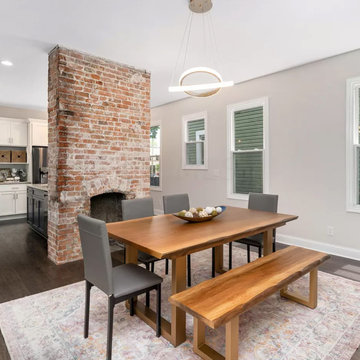
Live edge dining table with matching bench and grey chairs. Oriental rug with modern sphere light fixture. Exposed brick fireplace.
Idées déco pour une salle à manger industrielle avec un mur gris, sol en stratifié, une cheminée standard, un manteau de cheminée en brique et un sol marron.
Idées déco pour une salle à manger industrielle avec un mur gris, sol en stratifié, une cheminée standard, un manteau de cheminée en brique et un sol marron.
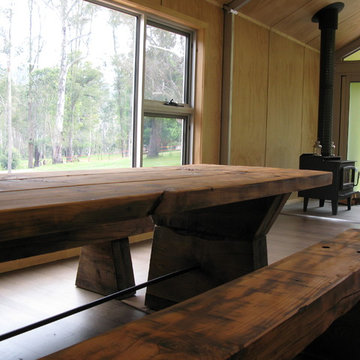
L Eyck & M Hendry
Réalisation d'une salle à manger ouverte sur la cuisine urbaine de taille moyenne avec une cheminée standard, un manteau de cheminée en bois et un sol en bois brun.
Réalisation d'une salle à manger ouverte sur la cuisine urbaine de taille moyenne avec une cheminée standard, un manteau de cheminée en bois et un sol en bois brun.
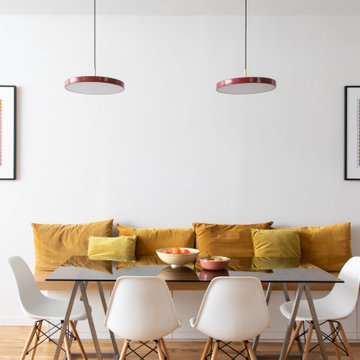
Exemple d'une salle à manger industrielle de taille moyenne avec un mur blanc, parquet clair, une cheminée standard, un manteau de cheminée en brique et un sol marron.
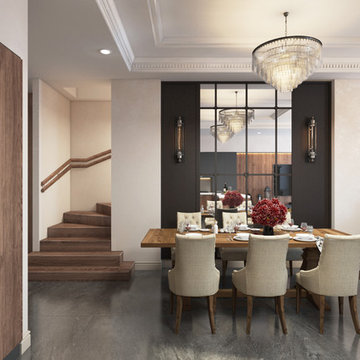
Уранова Елена
Cette photo montre une salle à manger ouverte sur le salon industrielle de taille moyenne avec un mur gris, un sol en carrelage de porcelaine, une cheminée standard et un manteau de cheminée en plâtre.
Cette photo montre une salle à manger ouverte sur le salon industrielle de taille moyenne avec un mur gris, un sol en carrelage de porcelaine, une cheminée standard et un manteau de cheminée en plâtre.
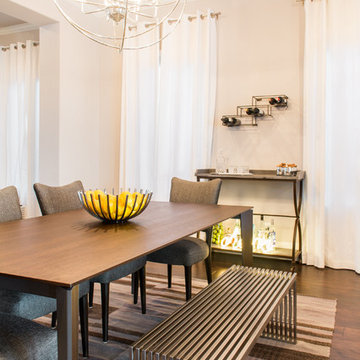
A transitional townhouse for a family with a touch of modern design and blue accents. When I start a project, I always ask a client to describe three words that they want to describe their home. In this instance, the owner asked for a modern, clean, and functional aesthetic that would be family-friendly, while also allowing him to entertain. We worked around the owner's artwork by Ryan Fugate in order to choose a neutral but also sophisticated palette of blues, greys, and green for the entire home. Metallic accents create a more modern feel that plays off of the hardware already in the home. The result is a comfortable and bright home where everyone can relax at the end of a long day.
Photography by Reagen Taylor Photography
Collaboration with lead designer Travis Michael Interiors
---
Project designed by the Atomic Ranch featured modern designers at Breathe Design Studio. From their Austin design studio, they serve an eclectic and accomplished nationwide clientele including in Palm Springs, LA, and the San Francisco Bay Area.
For more about Breathe Design Studio, see here: https://www.breathedesignstudio.com/
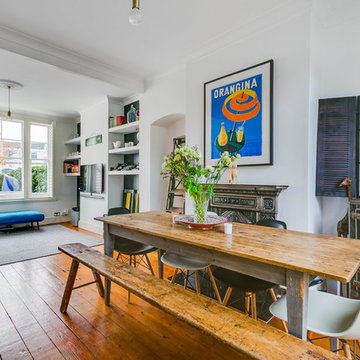
Inspiration pour une salle à manger ouverte sur le salon urbaine avec un mur blanc, un sol en bois brun, une cheminée standard et un sol marron.
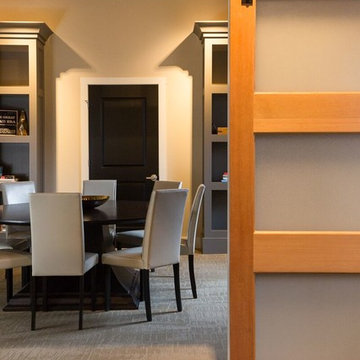
Idées déco pour une grande salle à manger industrielle avec un mur beige, moquette, une cheminée standard, un manteau de cheminée en plâtre et un sol gris.
Idées déco de salles à manger industrielles avec une cheminée standard
1