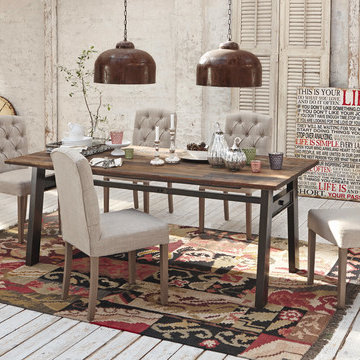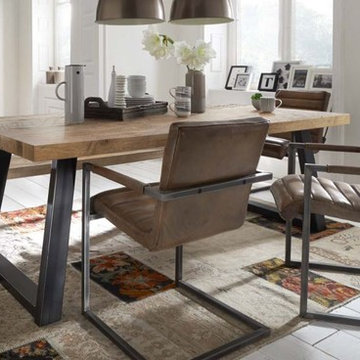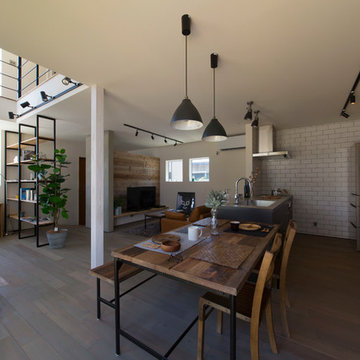Idées déco de salles à manger industrielles avec parquet peint
Trier par :
Budget
Trier par:Populaires du jour
1 - 20 sur 48 photos

Residing against a backdrop of characterful brickwork and arched metal windows, exposed bulbs hang effortlessly above an industrial style trestle table and an eclectic mix of chairs in this loft apartment kitchen
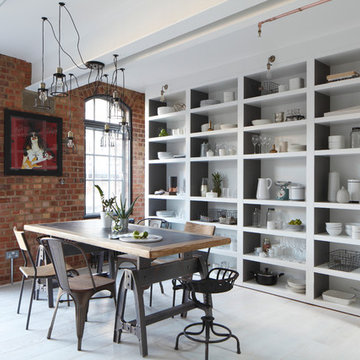
James Balston - Photographer
Open shelving unit
Exemple d'une salle à manger industrielle avec un mur blanc, parquet peint et un sol blanc.
Exemple d'une salle à manger industrielle avec un mur blanc, parquet peint et un sol blanc.
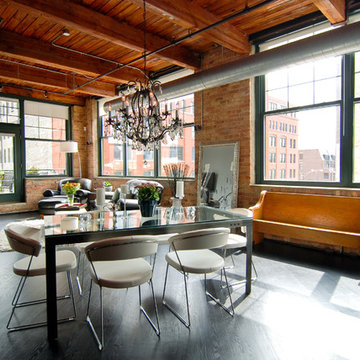
Exemple d'une salle à manger ouverte sur le salon industrielle de taille moyenne avec un mur multicolore, parquet peint, aucune cheminée et un sol noir.
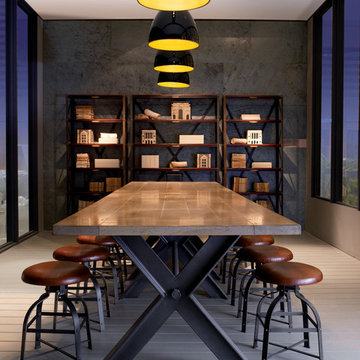
SYNTAXE DINING TABLE
Nouveaux Classiques collection
Base in 100 mm-thick steel, welding assembly forming an 80° angle, may be disassembled.
5 types of top available:
- Sand-blasted top: 4 mm-thick oak veneer on slatted wood with solid oak frame
- Smooth top: oak veneer on slatted wood with solid oak frame
- Solid oak top: entirely in solid oak
- Slate top: frame and belt in solid oak, slate panel on plywood, oak veneer
- Ceramic top: frame and belt in solid oak, ceramic panel on plywood, oak veneer.
Dimensions: W. 200 x H. 76 x D. 100 cm (78.7"w x 29.9"h x 39.4"d)
Other Dimensions :
Rectangular dining table : W. 240 x H. 76 x D. 100 cm (94.5"w x 29.9"h x 39.4"d)
Rectangular dining table : W. 300 x H. 76 x D. 100 cm (118.1"w x 29.9"h x 39.4"d)
Round dining table : H. 76 x ø 140 cm ( x 29.9"h x 55.1"ø)
Round dining table : H. 76 x ø 160 cm ( x 29.9"h x 63"ø)
This product, like all Roche Bobois pieces, can be customised with a large array of materials, colours and dimensions.
Our showroom advisors are at your disposal and will happily provide you with any additional information and advice.
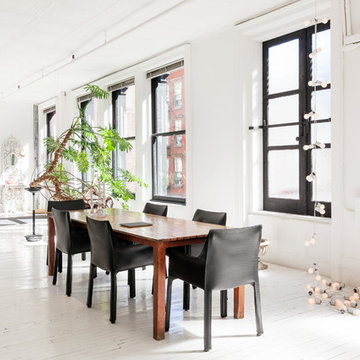
© Carl Wooley
Réalisation d'une salle à manger urbaine avec un mur blanc et parquet peint.
Réalisation d'une salle à manger urbaine avec un mur blanc et parquet peint.
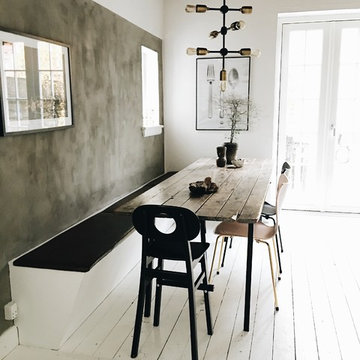
Cette image montre une salle à manger urbaine de taille moyenne avec parquet peint, un sol blanc et un mur gris.
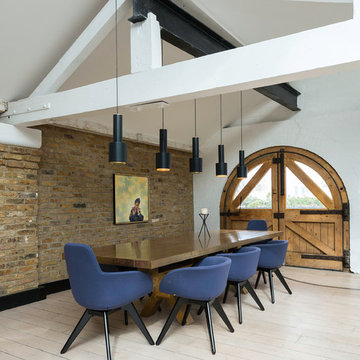
Ewelina Kabala Photography
Réalisation d'une salle à manger urbaine avec un mur blanc, parquet peint et aucune cheminée.
Réalisation d'une salle à manger urbaine avec un mur blanc, parquet peint et aucune cheminée.
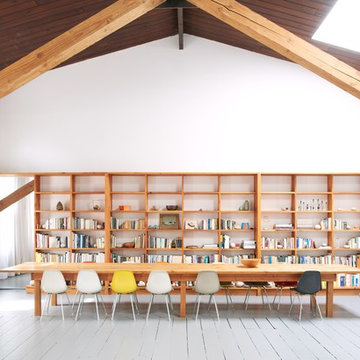
Jason Schmidt
Cette photo montre une salle à manger industrielle avec un sol gris, un mur blanc et parquet peint.
Cette photo montre une salle à manger industrielle avec un sol gris, un mur blanc et parquet peint.
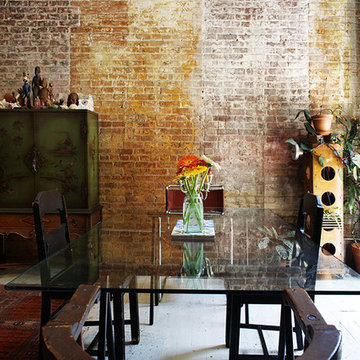
Hai Zhang and Sean Hemmerle
Cette image montre une salle à manger ouverte sur la cuisine urbaine de taille moyenne avec un sol beige, un mur marron, parquet peint et aucune cheminée.
Cette image montre une salle à manger ouverte sur la cuisine urbaine de taille moyenne avec un sol beige, un mur marron, parquet peint et aucune cheminée.
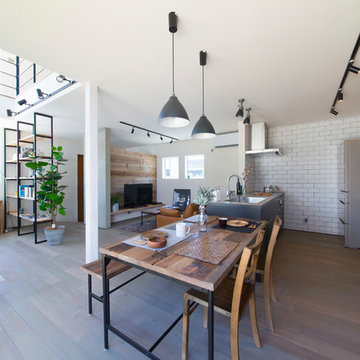
Idée de décoration pour une salle à manger ouverte sur le salon urbaine avec un mur blanc, parquet peint et un sol gris.
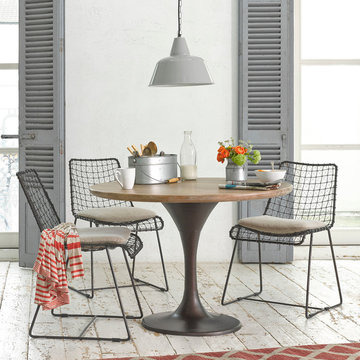
A classic table design that's been given a loafy makeover in a vintage flint finish and pretty weathered timber. Part family table, part Scandinavian chic, but totally brilliant.
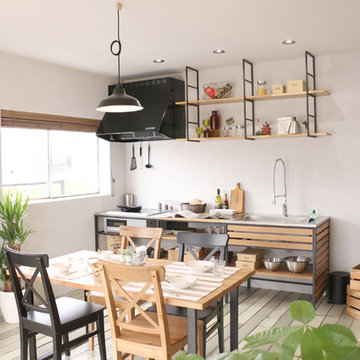
ママンの家佐賀東店、デザインスタジオ内のダイニングキッチンです。
Cette image montre une salle à manger ouverte sur le salon urbaine avec un mur blanc, parquet peint et un sol gris.
Cette image montre une salle à manger ouverte sur le salon urbaine avec un mur blanc, parquet peint et un sol gris.
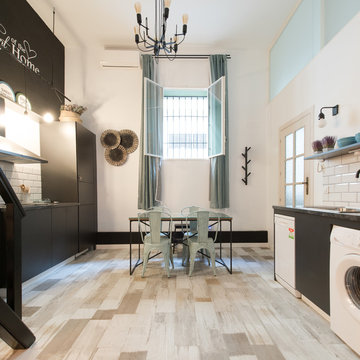
Idée de décoration pour une salle à manger ouverte sur la cuisine urbaine avec un mur blanc, un sol beige et parquet peint.
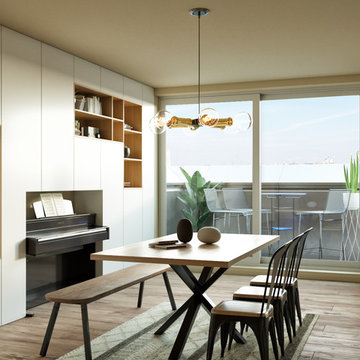
We present this proposal to transform a 2 bedroom flat in a wide open living space with some industrial style touches.
A huge built-in closet includes the piano space, a wine cellar and a fridge. The middle wall with a fireplace and TV defines the space.
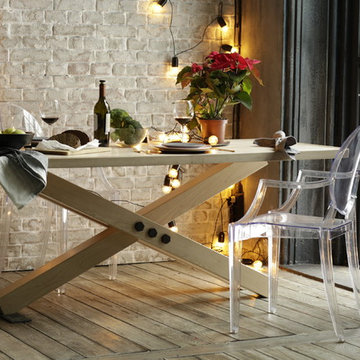
Обеденный стол из массива клена. Образец современного стиля, стремящегося к простоте, но не забывающего о деталях.
Светлая древесина клена замечательно сочетается с металическими элементами крепления ножек стола.
Размер 180х80х75 см
ЦЕНА 68000 руб.
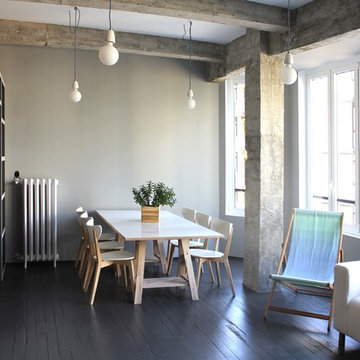
Felipe Aurtenetxe
Exemple d'une salle à manger ouverte sur le salon industrielle de taille moyenne avec un mur gris, parquet peint et aucune cheminée.
Exemple d'une salle à manger ouverte sur le salon industrielle de taille moyenne avec un mur gris, parquet peint et aucune cheminée.
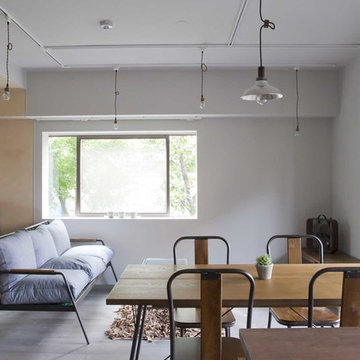
ZARAZARA House
Réalisation d'une salle à manger urbaine avec un mur blanc et parquet peint.
Réalisation d'une salle à manger urbaine avec un mur blanc et parquet peint.
Idées déco de salles à manger industrielles avec parquet peint
1
