Idées déco de salles de bain industrielles avec un plan de toilette multicolore
Trier par :
Budget
Trier par:Populaires du jour
1 - 20 sur 50 photos
1 sur 3

The "Dream of the '90s" was alive in this industrial loft condo before Neil Kelly Portland Design Consultant Erika Altenhofen got her hands on it. No new roof penetrations could be made, so we were tasked with updating the current footprint. Erika filled the niche with much needed storage provisions, like a shelf and cabinet. The shower tile will replaced with stunning blue "Billie Ombre" tile by Artistic Tile. An impressive marble slab was laid on a fresh navy blue vanity, white oval mirrors and fitting industrial sconce lighting rounds out the remodeled space.
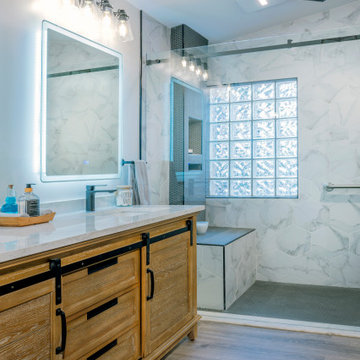
Rustic Barn Door Vanity yet modern.
Inspiration pour une salle de bain urbaine en bois clair avec un placard à porte shaker, un carrelage multicolore, des carreaux de porcelaine, un lavabo encastré, un plan de toilette en surface solide, une cabine de douche à porte coulissante, un plan de toilette multicolore, meuble double vasque et meuble-lavabo sur pied.
Inspiration pour une salle de bain urbaine en bois clair avec un placard à porte shaker, un carrelage multicolore, des carreaux de porcelaine, un lavabo encastré, un plan de toilette en surface solide, une cabine de douche à porte coulissante, un plan de toilette multicolore, meuble double vasque et meuble-lavabo sur pied.
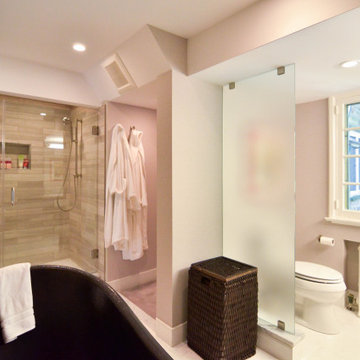
With a panoramic view of the bathroom, the perspective from the copper tub is a dynamic and intimate one. With the bathrooms unique layout, it allows for the bathroom to remain open, while still keeping an appropriate amount of privacy. By using elements such as the frosted glass partition wall, it allows for the bathroom to remain open and friendly, while simultaneously providing protection and privacy.
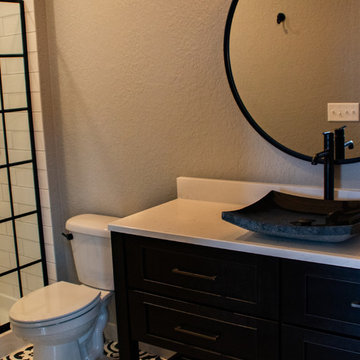
This master bathroom features custom cabinetry, a vintage black and white ceramic/porcelain tile, a walk-in shower, a claw foot tub, a stone vessel sink, Edison bulbs and a toilet.
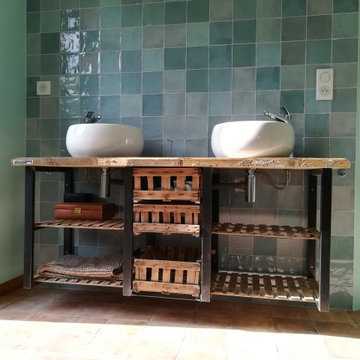
Meuble vasque réalisé sur mesure à partir d'ancienne "caisse pour emmener les poussins au marché" ! Les caisses ont été redimensionnées et agrémentées d'un fond en verre pour devenir des tiroirs tandis que les couvercles, retapées deviennent des étagères à serviettes. Le plan vasque est réalisé avec un ancien plancher volontairement laissé brut et la structure est réalisée en métal brut.
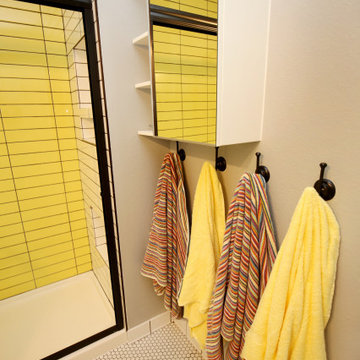
No need to worry about perfectly folded towels when kids can fling them on these hooks. Hooks also allowed us to maximize the wall space in this small but hardworking bathroom. photo by Myndi Pressly
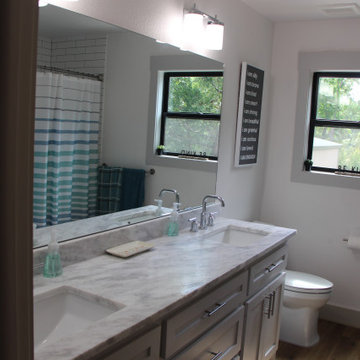
guest bath
Inspiration pour une salle de bain urbaine de taille moyenne avec un placard à porte shaker, des portes de placard blanches, une baignoire en alcôve, un combiné douche/baignoire, WC séparés, un mur blanc, un sol en vinyl, un lavabo encastré, un plan de toilette en granite, un sol multicolore, une cabine de douche avec un rideau, un plan de toilette multicolore, meuble double vasque et meuble-lavabo encastré.
Inspiration pour une salle de bain urbaine de taille moyenne avec un placard à porte shaker, des portes de placard blanches, une baignoire en alcôve, un combiné douche/baignoire, WC séparés, un mur blanc, un sol en vinyl, un lavabo encastré, un plan de toilette en granite, un sol multicolore, une cabine de douche avec un rideau, un plan de toilette multicolore, meuble double vasque et meuble-lavabo encastré.
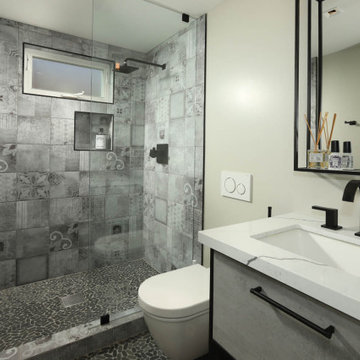
Downstairs Bathroom
Réalisation d'une grande salle d'eau urbaine avec un placard à porte plane, des portes de placard grises, une douche ouverte, WC suspendus, un carrelage gris, des carreaux de porcelaine, un mur gris, un sol en carrelage de terre cuite, un plan de toilette en quartz modifié, un sol gris, aucune cabine et un plan de toilette multicolore.
Réalisation d'une grande salle d'eau urbaine avec un placard à porte plane, des portes de placard grises, une douche ouverte, WC suspendus, un carrelage gris, des carreaux de porcelaine, un mur gris, un sol en carrelage de terre cuite, un plan de toilette en quartz modifié, un sol gris, aucune cabine et un plan de toilette multicolore.
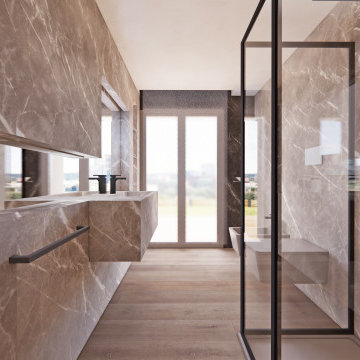
Cette photo montre une salle d'eau industrielle de taille moyenne avec un placard à porte plane, des portes de placard grises, une douche à l'italienne, WC séparés, un carrelage gris, du carrelage en marbre, un mur marron, un sol en bois brun, un lavabo intégré, un plan de toilette en marbre, un sol marron, une cabine de douche à porte coulissante, un plan de toilette multicolore, meuble simple vasque et meuble-lavabo encastré.
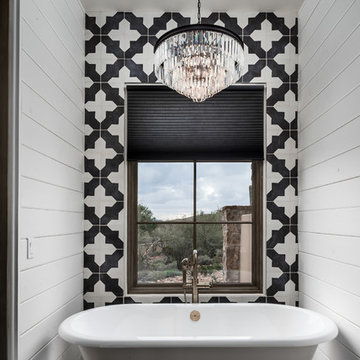
World Renowned Architecture Firm Fratantoni Design created this beautiful home! They design home plans for families all over the world in any size and style. They also have in-house Interior Designer Firm Fratantoni Interior Designers and world class Luxury Home Building Firm Fratantoni Luxury Estates! Hire one or all three companies to design and build and or remodel your home!
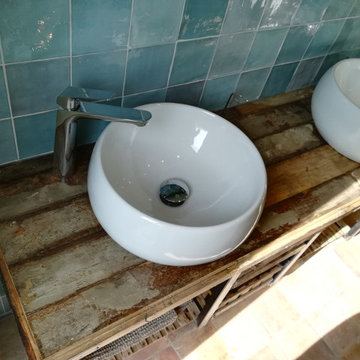
Meuble vasque réalisé sur mesure à partir d'ancienne "caisse pour emmener les poussins au marché" ! Les caisses ont été redimensionnées et agrémentées d'un fond en verre pour devenir des tiroirs tandis que les couvercles, retapées deviennent des étagères à serviettes. Le plan vasque est réalisé avec un ancien plancher volontairement laissé brut et la structure est réalisée en métal brut.

The "Dream of the '90s" was alive in this industrial loft condo before Neil Kelly Portland Design Consultant Erika Altenhofen got her hands on it. No new roof penetrations could be made, so we were tasked with updating the current footprint. Erika filled the niche with much needed storage provisions, like a shelf and cabinet. The shower tile will replaced with stunning blue "Billie Ombre" tile by Artistic Tile. An impressive marble slab was laid on a fresh navy blue vanity, white oval mirrors and fitting industrial sconce lighting rounds out the remodeled space.
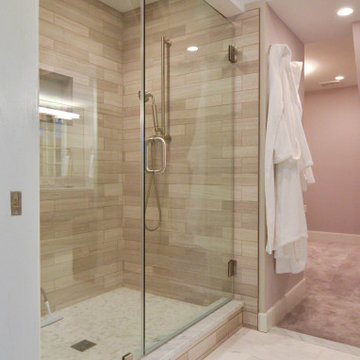
Providing a beautiful display of the shower space is this custom glass shower enclosure by Michael's glass. With minimal framing and stainless steel hardware and hinging, the sheer scale of the glass give the client an unobstructed display of the shower, and a luxurious finish and weight.
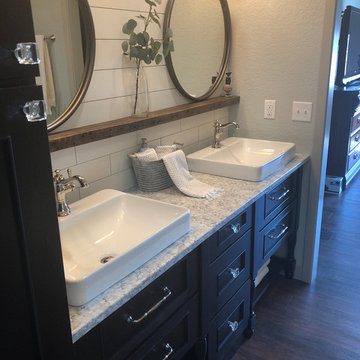
This master bathroom features custom black cabinetry, dual vanities with porcelain vessel sinks, and a subway tile backsplash.
Exemple d'une salle de bain principale industrielle de taille moyenne avec un placard à porte shaker, des portes de placard noires, une baignoire sur pieds, une douche d'angle, WC à poser, un carrelage blanc, un carrelage métro, un mur beige, un sol en vinyl, une vasque, un plan de toilette en quartz modifié, un sol marron, une cabine de douche à porte battante et un plan de toilette multicolore.
Exemple d'une salle de bain principale industrielle de taille moyenne avec un placard à porte shaker, des portes de placard noires, une baignoire sur pieds, une douche d'angle, WC à poser, un carrelage blanc, un carrelage métro, un mur beige, un sol en vinyl, une vasque, un plan de toilette en quartz modifié, un sol marron, une cabine de douche à porte battante et un plan de toilette multicolore.
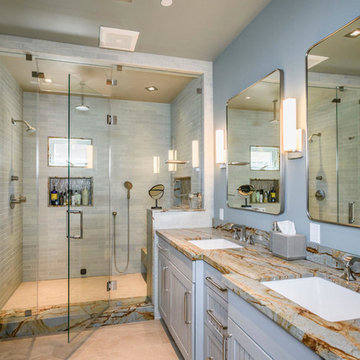
Photographer: Dennis Mayer
Idée de décoration pour une grande douche en alcôve principale urbaine avec un placard avec porte à panneau encastré, des portes de placard bleues, WC à poser, un carrelage blanc, un lavabo encastré, une cabine de douche à porte battante, un plan de toilette multicolore, un mur bleu et un sol beige.
Idée de décoration pour une grande douche en alcôve principale urbaine avec un placard avec porte à panneau encastré, des portes de placard bleues, WC à poser, un carrelage blanc, un lavabo encastré, une cabine de douche à porte battante, un plan de toilette multicolore, un mur bleu et un sol beige.
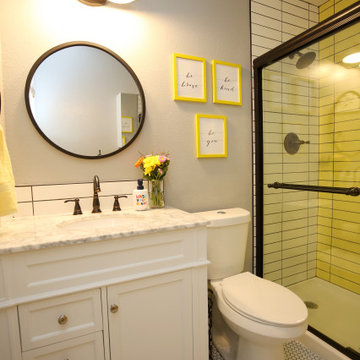
We converted the never-used bathtub to a larger, walk-in shower. The sunny yellow subway tile is a bright welcome to the four pre-teens/teens that use this bathroom each day. Even the decor is encouraging with framed inspiration statements. Oil rubbed bronze plumbing fixtures create an industrial vibe in the cheery space. Double barn lights above the vanity provide task lighting for the morning routines and continue the industrial theme. photo by Myndi Pressly
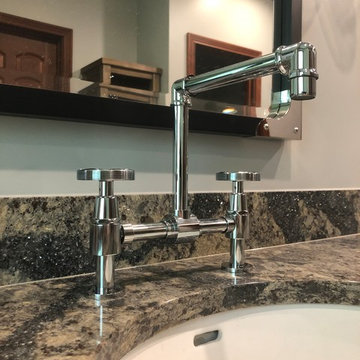
Réalisation d'une grande salle de bain principale urbaine en bois brun avec un placard en trompe-l'oeil, une baignoire indépendante, une douche d'angle, WC à poser, un carrelage gris, des dalles de pierre, un mur gris, un sol en carrelage de porcelaine, un lavabo encastré, un plan de toilette en quartz modifié, un sol gris et un plan de toilette multicolore.
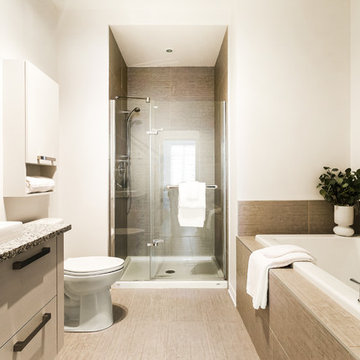
Staging this condo was really rewarding. It was previously rented out so we had the entire unit painted. We asked the owner to leave certain pieces and we came in and staged it bringing in accessories and furniture to help complete the look!
If you are looking to stage your vacant property, give us a call. This property sold immediately for one of the highest prices ever in this building.
Call Joanne at 514-222-5553
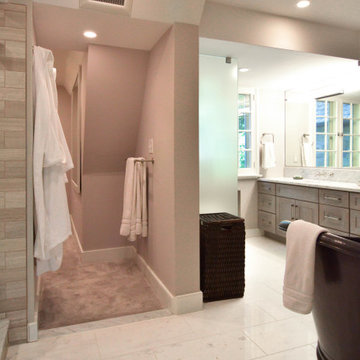
Giving the client a grandiose and luxurious welcoming as they enter the space, the bathroom is adorned in Porcelanosa's large 1'x2' Persian Pulido Tile. With soft gray veining and crisp gray grouted seams, these tiles make the bathroom floor an easy clean, and draw the client into the space with their rectilinear procession.
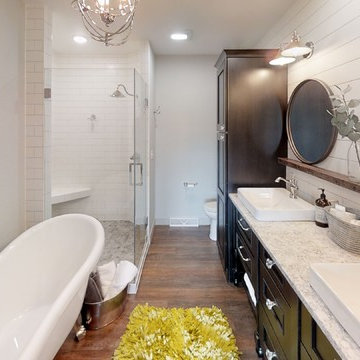
Exemple d'une grande salle de bain principale industrielle avec un placard à porte shaker, des portes de placard blanches, une baignoire sur pieds, une douche d'angle, WC à poser, un carrelage blanc, un carrelage métro, un mur gris, un sol en bois brun, un lavabo intégré, un plan de toilette en marbre, un sol marron, une cabine de douche à porte battante et un plan de toilette multicolore.
Idées déco de salles de bain industrielles avec un plan de toilette multicolore
1