Idées déco de salles de bain industrielles avec un sol en bois brun
Trier par:Populaires du jour
1 - 20 sur 160 photos

MASTER BATH
Cette photo montre une salle de bain principale industrielle avec une douche d'angle, un carrelage noir et blanc, un carrelage métro, un mur blanc, un sol en bois brun et un lavabo encastré.
Cette photo montre une salle de bain principale industrielle avec une douche d'angle, un carrelage noir et blanc, un carrelage métro, un mur blanc, un sol en bois brun et un lavabo encastré.

The "Dream of the '90s" was alive in this industrial loft condo before Neil Kelly Portland Design Consultant Erika Altenhofen got her hands on it. No new roof penetrations could be made, so we were tasked with updating the current footprint. Erika filled the niche with much needed storage provisions, like a shelf and cabinet. The shower tile will replaced with stunning blue "Billie Ombre" tile by Artistic Tile. An impressive marble slab was laid on a fresh navy blue vanity, white oval mirrors and fitting industrial sconce lighting rounds out the remodeled space.

Inspiration pour une douche en alcôve principale urbaine en bois foncé de taille moyenne avec un placard à porte shaker, du carrelage en travertin, un mur vert, un sol en bois brun, un lavabo encastré et un plan de toilette en granite.

Jason Roehner
Aménagement d'une salle de bain industrielle en bois brun avec un plan de toilette en bois, un carrelage blanc, un carrelage métro, une baignoire indépendante, un lavabo intégré, un mur blanc, un sol en bois brun, un placard à porte plane, une douche ouverte, aucune cabine et un plan de toilette marron.
Aménagement d'une salle de bain industrielle en bois brun avec un plan de toilette en bois, un carrelage blanc, un carrelage métro, une baignoire indépendante, un lavabo intégré, un mur blanc, un sol en bois brun, un placard à porte plane, une douche ouverte, aucune cabine et un plan de toilette marron.
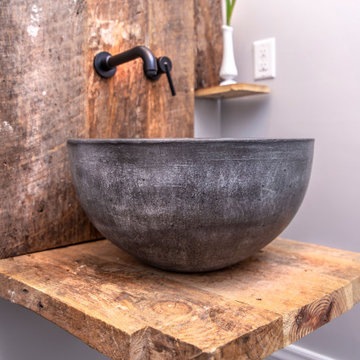
Using reclaimed wood from the floor of the building was used to make this powder room!
Rustic yet vintage vibes are evident here!
Aménagement d'une petite salle de bain industrielle en bois vieilli avec un placard sans porte, un mur gris, un sol en bois brun, une vasque, un plan de toilette en bois, un plan de toilette marron et un sol marron.
Aménagement d'une petite salle de bain industrielle en bois vieilli avec un placard sans porte, un mur gris, un sol en bois brun, une vasque, un plan de toilette en bois, un plan de toilette marron et un sol marron.

Photography by Eduard Hueber / archphoto
North and south exposures in this 3000 square foot loft in Tribeca allowed us to line the south facing wall with two guest bedrooms and a 900 sf master suite. The trapezoid shaped plan creates an exaggerated perspective as one looks through the main living space space to the kitchen. The ceilings and columns are stripped to bring the industrial space back to its most elemental state. The blackened steel canopy and blackened steel doors were designed to complement the raw wood and wrought iron columns of the stripped space. Salvaged materials such as reclaimed barn wood for the counters and reclaimed marble slabs in the master bathroom were used to enhance the industrial feel of the space.
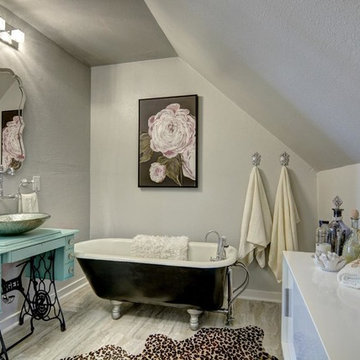
Cette image montre une salle de bain urbaine de taille moyenne pour enfant avec un placard en trompe-l'oeil, des portes de placard marrons, une baignoire sur pieds, un mur gris, un sol en bois brun, une vasque, un plan de toilette en bois, un sol gris et un plan de toilette bleu.
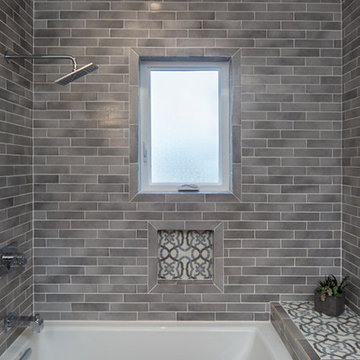
Marcell Puzsar, Brightroom Photography
Aménagement d'une grande salle de bain principale industrielle avec un placard à porte shaker, des portes de placard noires, une baignoire en alcôve, un combiné douche/baignoire, WC séparés, un carrelage gris, des carreaux de céramique, un mur blanc, un sol en bois brun, un lavabo posé et un plan de toilette en stratifié.
Aménagement d'une grande salle de bain principale industrielle avec un placard à porte shaker, des portes de placard noires, une baignoire en alcôve, un combiné douche/baignoire, WC séparés, un carrelage gris, des carreaux de céramique, un mur blanc, un sol en bois brun, un lavabo posé et un plan de toilette en stratifié.
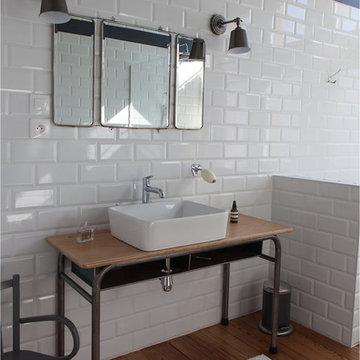
Idée de décoration pour une salle de bain principale urbaine de taille moyenne avec une vasque, un plan de toilette en bois, un carrelage blanc, un carrelage métro, un mur noir, un sol en bois brun et un plan de toilette marron.
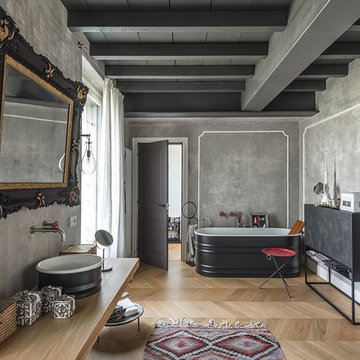
Idée de décoration pour une salle de bain urbaine avec une baignoire indépendante, un carrelage gris, un mur gris, un sol en bois brun, une vasque, un plan de toilette en bois, un sol beige et un plan de toilette beige.
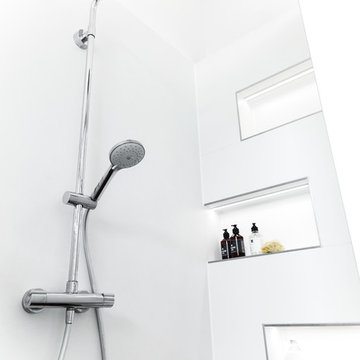
Duschinnenwände aus ganzen Platten von Fiandre, Maximum. LED-Beleuchtung in Nischen
Exemple d'une grande salle de bain principale industrielle avec un placard à porte plane, des portes de placard grises, une baignoire indépendante, une douche à l'italienne, WC suspendus, un mur blanc, un sol en bois brun, une vasque, un plan de toilette en surface solide, un sol marron, une cabine de douche à porte coulissante et un plan de toilette gris.
Exemple d'une grande salle de bain principale industrielle avec un placard à porte plane, des portes de placard grises, une baignoire indépendante, une douche à l'italienne, WC suspendus, un mur blanc, un sol en bois brun, une vasque, un plan de toilette en surface solide, un sol marron, une cabine de douche à porte coulissante et un plan de toilette gris.
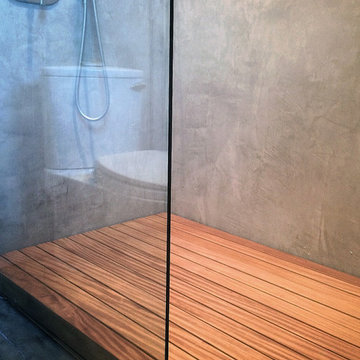
A custom slatted teak shower floor adds warmth to a minimalist gray bathroom; the added platform depth creates a layered effect, highlighted by at the exposed condition at the frameless glass shower enclosure.
myd studio, inc

Published around the world: Master Bathroom with low window inside shower stall for natural light. Shower is a true-divided lite design with tempered glass for safety. Shower floor is of small cararra marble tile. Interior by Robert Nebolon and Sarah Bertram.
Robert Nebolon Architects; California Coastal design
San Francisco Modern, Bay Area modern residential design architects, Sustainability and green design
Matthew Millman: photographer
Link to New York Times May 2013 article about the house: http://www.nytimes.com/2013/05/16/greathomesanddestinations/the-houseboat-of-their-dreams.html?_r=0
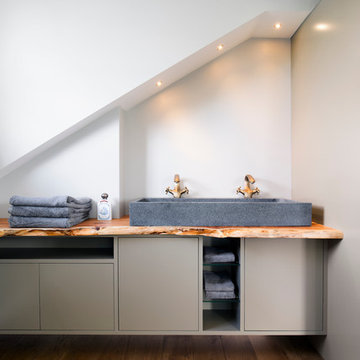
Photography by Adam Letch - www.adamletch.com
This client wanted to convert their loft space into a master bedroom suite. The floor originally was three small bedrooms and a bathroom. We removed all internal walls and I redesigned the space to include a living area, bedroom and open plan bathroom. I designed glass cubicles for the shower and WC as statement pieces and to make the most of the space under the eaves. I also positioned the bed in the middle of the room which allowed for full height fitted joinery to be built behind the headboard and easily accessed. Beams and brickwork were exposed. LED strip lighting and statement pendant lighting introduced. The tiles in the shower enclosure and behind the bathtub were sourced from Domus in Islington and were chosen to compliment the copper fittings.

Photography by Eduard Hueber / archphoto
North and south exposures in this 3000 square foot loft in Tribeca allowed us to line the south facing wall with two guest bedrooms and a 900 sf master suite. The trapezoid shaped plan creates an exaggerated perspective as one looks through the main living space space to the kitchen. The ceilings and columns are stripped to bring the industrial space back to its most elemental state. The blackened steel canopy and blackened steel doors were designed to complement the raw wood and wrought iron columns of the stripped space. Salvaged materials such as reclaimed barn wood for the counters and reclaimed marble slabs in the master bathroom were used to enhance the industrial feel of the space.
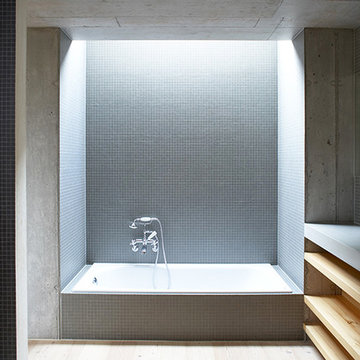
Cette image montre une petite salle d'eau urbaine avec une baignoire posée, un carrelage gris, mosaïque, un mur gris, un sol en bois brun, un lavabo intégré et un sol marron.

Photography-Hedrich Blessing
Glass House:
The design objective was to build a house for my wife and three kids, looking forward in terms of how people live today. To experiment with transparency and reflectivity, removing borders and edges from outside to inside the house, and to really depict “flowing and endless space”. To construct a house that is smart and efficient in terms of construction and energy, both in terms of the building and the user. To tell a story of how the house is built in terms of the constructability, structure and enclosure, with the nod to Japanese wood construction in the method in which the concrete beams support the steel beams; and in terms of how the entire house is enveloped in glass as if it was poured over the bones to make it skin tight. To engineer the house to be a smart house that not only looks modern, but acts modern; every aspect of user control is simplified to a digital touch button, whether lights, shades/blinds, HVAC, communication/audio/video, or security. To develop a planning module based on a 16 foot square room size and a 8 foot wide connector called an interstitial space for hallways, bathrooms, stairs and mechanical, which keeps the rooms pure and uncluttered. The base of the interstitial spaces also become skylights for the basement gallery.
This house is all about flexibility; the family room, was a nursery when the kids were infants, is a craft and media room now, and will be a family room when the time is right. Our rooms are all based on a 16’x16’ (4.8mx4.8m) module, so a bedroom, a kitchen, and a dining room are the same size and functions can easily change; only the furniture and the attitude needs to change.
The house is 5,500 SF (550 SM)of livable space, plus garage and basement gallery for a total of 8200 SF (820 SM). The mathematical grid of the house in the x, y and z axis also extends into the layout of the trees and hardscapes, all centered on a suburban one-acre lot.

The "Dream of the '90s" was alive in this industrial loft condo before Neil Kelly Portland Design Consultant Erika Altenhofen got her hands on it. No new roof penetrations could be made, so we were tasked with updating the current footprint. Erika filled the niche with much needed storage provisions, like a shelf and cabinet. The shower tile will replaced with stunning blue "Billie Ombre" tile by Artistic Tile. An impressive marble slab was laid on a fresh navy blue vanity, white oval mirrors and fitting industrial sconce lighting rounds out the remodeled space.
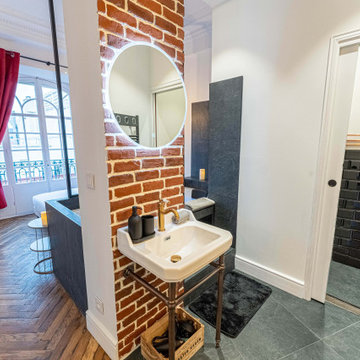
À la demande du client la salle de bain est un espace totalement ouvert faisant partie intégrante de la suite parentale.
Cette photo montre une petite salle d'eau industrielle avec un bain bouillonnant, un mur noir, un sol en bois brun, meuble simple vasque et meuble-lavabo sur pied.
Cette photo montre une petite salle d'eau industrielle avec un bain bouillonnant, un mur noir, un sol en bois brun, meuble simple vasque et meuble-lavabo sur pied.
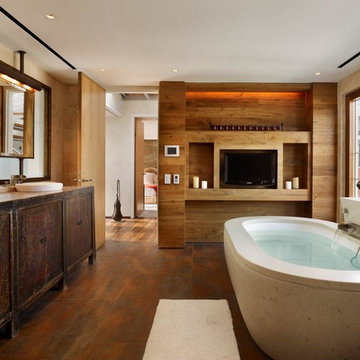
Aménagement d'une grande salle de bain principale industrielle en bois foncé avec une vasque, un placard à porte plane, une baignoire indépendante, un mur beige, un sol en bois brun et un sol marron.
Idées déco de salles de bain industrielles avec un sol en bois brun
1