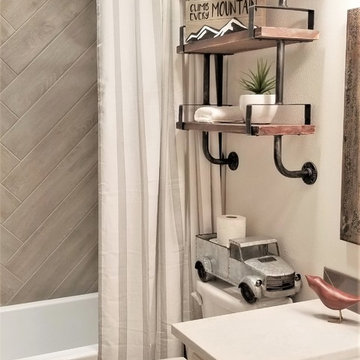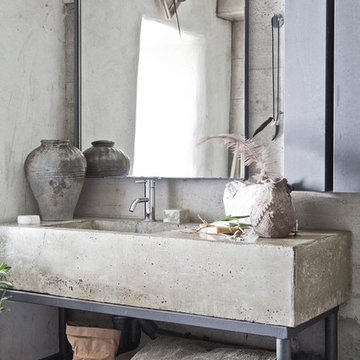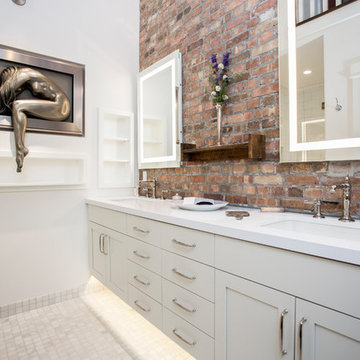Idées déco de salles de bain industrielles avec un sol gris
Trier par :
Budget
Trier par:Populaires du jour
1 - 20 sur 1 516 photos
1 sur 3

Idée de décoration pour une petite salle de bain principale urbaine avec des portes de placard grises, un carrelage blanc, des carreaux de céramique, un mur blanc, sol en béton ciré, un plan de toilette en surface solide, un sol gris, un plan de toilette blanc, une niche, meuble simple vasque, meuble-lavabo sur pied, un placard à porte plane et un lavabo posé.

I custom designed this vanity out of zinc and wood. I wanted it to be space saving and float off of the floor. The tub and shower area are combined to create a wet room. the overhead rain shower and wall mounted fixtures provide a spa-like experience.
Photo: Seth Caplan

Брутальная ванная. Шкаф слева был изготовлен по эскизам студии - в нем прячется водонагреватель и коммуникации.
Idée de décoration pour une salle d'eau grise et noire urbaine en bois brun de taille moyenne avec un placard à porte plane, un combiné douche/baignoire, WC suspendus, un carrelage gris, des carreaux de porcelaine, un sol en carrelage de porcelaine, un plan de toilette en bois, un sol gris, une baignoire en alcôve, une vasque, aucune cabine, un plan de toilette marron et un mur gris.
Idée de décoration pour une salle d'eau grise et noire urbaine en bois brun de taille moyenne avec un placard à porte plane, un combiné douche/baignoire, WC suspendus, un carrelage gris, des carreaux de porcelaine, un sol en carrelage de porcelaine, un plan de toilette en bois, un sol gris, une baignoire en alcôve, une vasque, aucune cabine, un plan de toilette marron et un mur gris.

Photography by Eduard Hueber / archphoto
North and south exposures in this 3000 square foot loft in Tribeca allowed us to line the south facing wall with two guest bedrooms and a 900 sf master suite. The trapezoid shaped plan creates an exaggerated perspective as one looks through the main living space space to the kitchen. The ceilings and columns are stripped to bring the industrial space back to its most elemental state. The blackened steel canopy and blackened steel doors were designed to complement the raw wood and wrought iron columns of the stripped space. Salvaged materials such as reclaimed barn wood for the counters and reclaimed marble slabs in the master bathroom were used to enhance the industrial feel of the space.

Réalisation d'une douche en alcôve principale urbaine en bois foncé de taille moyenne avec un placard à porte shaker, un carrelage blanc, du carrelage en marbre, un plan de toilette en quartz modifié, un plan de toilette blanc, meuble double vasque, meuble-lavabo encastré, une cabine de douche à porte battante, un mur gris, sol en béton ciré, un lavabo encastré et un sol gris.

Réalisation d'une très grande salle de bain principale urbaine en bois brun avec un placard à porte plane, une douche d'angle, un mur rouge, une vasque, un plan de toilette en bois, un sol gris, une cabine de douche à porte battante, un plan de toilette marron, meuble double vasque, meuble-lavabo suspendu et un mur en parement de brique.

Idées déco pour une salle de bain principale industrielle de taille moyenne avec un placard à porte plane, des portes de placard blanches, une baignoire indépendante, une douche à l'italienne, WC à poser, un carrelage blanc, des carreaux de céramique, un mur blanc, un sol en carrelage de céramique, une vasque, un plan de toilette en quartz, un sol gris, une cabine de douche à porte battante et un plan de toilette blanc.

This dog shower was finished with materials to match the walk-in shower made for the humans. White subway tile with ivory wall caps, decorative stone pan, and modern adjustable wand.

Inspiration pour une petite salle de bain urbaine pour enfant avec des portes de placard blanches, une baignoire en alcôve, un combiné douche/baignoire, un carrelage gris, des carreaux de porcelaine, un mur blanc, un sol en carrelage de porcelaine, un lavabo encastré, un plan de toilette en quartz, un sol gris, une cabine de douche avec un rideau et un plan de toilette blanc.

Inspiration pour une salle de bain urbaine avec un mur gris, un lavabo intégré et un sol gris.

Darryl Dobson
Cette photo montre une salle de bain principale industrielle de taille moyenne avec un placard à porte shaker, des portes de placard blanches, un carrelage marron, un mur blanc, un lavabo encastré, un plan de toilette en quartz, un sol gris, un plan de toilette blanc et un sol en carrelage de terre cuite.
Cette photo montre une salle de bain principale industrielle de taille moyenne avec un placard à porte shaker, des portes de placard blanches, un carrelage marron, un mur blanc, un lavabo encastré, un plan de toilette en quartz, un sol gris, un plan de toilette blanc et un sol en carrelage de terre cuite.

This bathroom was designed for specifically for my clients’ overnight guests.
My clients felt their previous bathroom was too light and sparse looking and asked for a more intimate and moodier look.
The mirror, tapware and bathroom fixtures have all been chosen for their soft gradual curves which create a flow on effect to each other, even the tiles were chosen for their flowy patterns. The smoked bronze lighting, door hardware, including doorstops were specified to work with the gun metal tapware.
A 2-metre row of deep storage drawers’ float above the floor, these are stained in a custom inky blue colour – the interiors are done in Indian Ink Melamine. The existing entrance door has also been stained in the same dark blue timber stain to give a continuous and purposeful look to the room.
A moody and textural material pallet was specified, this made up of dark burnished metal look porcelain tiles, a lighter grey rock salt porcelain tile which were specified to flow from the hallway into the bathroom and up the back wall.
A wall has been designed to divide the toilet and the vanity and create a more private area for the toilet so its dominance in the room is minimised - the focal areas are the large shower at the end of the room bath and vanity.
The freestanding bath has its own tumbled natural limestone stone wall with a long-recessed shelving niche behind the bath - smooth tiles for the internal surrounds which are mitred to the rough outer tiles all carefully planned to ensure the best and most practical solution was achieved. The vanity top is also a feature element, made in Bengal black stone with specially designed grooves creating a rock edge.

Idées déco pour une salle de bain principale industrielle de taille moyenne avec un placard à porte plane, des portes de placard grises, une baignoire indépendante, une douche à l'italienne, WC séparés, un carrelage bleu, des carreaux de céramique, un mur gris, un sol en carrelage de céramique, un lavabo encastré, un plan de toilette en quartz modifié, un sol gris, une cabine de douche avec un rideau, un plan de toilette blanc, un banc de douche, meuble double vasque et meuble-lavabo suspendu.

The Redfern project - Main Bathroom!
Using our Stirling terrazzo look tile in grey paired with the Riverton matt subway in grey
Cette photo montre une salle de bain industrielle avec des portes de placard blanches, une baignoire indépendante, un carrelage gris, des carreaux de céramique, un mur gris, un sol en carrelage de porcelaine, un plan de toilette en carrelage, un sol gris, une niche et meuble double vasque.
Cette photo montre une salle de bain industrielle avec des portes de placard blanches, une baignoire indépendante, un carrelage gris, des carreaux de céramique, un mur gris, un sol en carrelage de porcelaine, un plan de toilette en carrelage, un sol gris, une niche et meuble double vasque.

D.R. Domenichini Construction, San Martin, California, 2020 Regional CotY Award Winner, Residential Interior Under $100,000
Aménagement d'une salle de bain principale industrielle en bois brun de taille moyenne avec une douche d'angle, WC à poser, un carrelage blanc, des carreaux de porcelaine, un mur bleu, un sol en carrelage de céramique, un lavabo encastré, un plan de toilette en marbre, un sol gris, une cabine de douche à porte battante, un plan de toilette gris, meuble double vasque et meuble-lavabo sur pied.
Aménagement d'une salle de bain principale industrielle en bois brun de taille moyenne avec une douche d'angle, WC à poser, un carrelage blanc, des carreaux de porcelaine, un mur bleu, un sol en carrelage de céramique, un lavabo encastré, un plan de toilette en marbre, un sol gris, une cabine de douche à porte battante, un plan de toilette gris, meuble double vasque et meuble-lavabo sur pied.

Cette image montre une petite salle d'eau urbaine en bois brun avec un placard en trompe-l'oeil, une douche ouverte, un carrelage gris, du carrelage en marbre, un sol en marbre, un plan de toilette en marbre, un sol gris, une cabine de douche à porte battante et un plan de toilette gris.

Dan Settle Photography
Réalisation d'une salle de bain principale urbaine avec sol en béton ciré, un plan de toilette en béton, un plan de toilette gris, un placard à porte plane, des portes de placard grises, une douche à l'italienne, un mur marron, un lavabo intégré, un sol gris et aucune cabine.
Réalisation d'une salle de bain principale urbaine avec sol en béton ciré, un plan de toilette en béton, un plan de toilette gris, un placard à porte plane, des portes de placard grises, une douche à l'italienne, un mur marron, un lavabo intégré, un sol gris et aucune cabine.

Bespoke Bathroom Walls in Classic Oslo Grey with Satin Finish
Aménagement d'une petite salle d'eau industrielle avec un placard sans porte, des portes de placard grises, une douche d'angle, un mur gris, un lavabo intégré, un plan de toilette en béton, un plan de toilette gris, sol en béton ciré et un sol gris.
Aménagement d'une petite salle d'eau industrielle avec un placard sans porte, des portes de placard grises, une douche d'angle, un mur gris, un lavabo intégré, un plan de toilette en béton, un plan de toilette gris, sol en béton ciré et un sol gris.

Inspiration pour une salle de bain urbaine de taille moyenne avec un carrelage gris, des carreaux de béton, un mur multicolore, sol en béton ciré, un plan vasque, un sol gris et une cabine de douche à porte coulissante.
Idées déco de salles de bain industrielles avec un sol gris
1
