Idées déco de salles de bain industrielles avec une cabine de douche à porte battante
Trier par :
Budget
Trier par:Populaires du jour
1 - 20 sur 1 014 photos
1 sur 3

Дизайн проект: Семен Чечулин
Стиль: Наталья Орешкова
Cette image montre une petite salle de bain urbaine en bois brun avec un placard à porte plane, un carrelage beige, des carreaux de porcelaine, un mur beige, un sol en carrelage de porcelaine, un lavabo posé, un plan de toilette en bois, un sol beige, une cabine de douche à porte battante, un plan de toilette marron, meuble simple vasque et meuble-lavabo sur pied.
Cette image montre une petite salle de bain urbaine en bois brun avec un placard à porte plane, un carrelage beige, des carreaux de porcelaine, un mur beige, un sol en carrelage de porcelaine, un lavabo posé, un plan de toilette en bois, un sol beige, une cabine de douche à porte battante, un plan de toilette marron, meuble simple vasque et meuble-lavabo sur pied.

Aménagement d'une salle d'eau industrielle de taille moyenne avec un plan de toilette en bois, meuble-lavabo suspendu, une douche et une cabine de douche à porte battante.

The "Dream of the '90s" was alive in this industrial loft condo before Neil Kelly Portland Design Consultant Erika Altenhofen got her hands on it. No new roof penetrations could be made, so we were tasked with updating the current footprint. Erika filled the niche with much needed storage provisions, like a shelf and cabinet. The shower tile will replaced with stunning blue "Billie Ombre" tile by Artistic Tile. An impressive marble slab was laid on a fresh navy blue vanity, white oval mirrors and fitting industrial sconce lighting rounds out the remodeled space.

Inspiration pour une petite salle de bain principale urbaine en bois brun avec une douche d'angle, WC à poser, un carrelage blanc, des carreaux de porcelaine, un mur blanc, un sol en carrelage de porcelaine, une vasque, un plan de toilette en quartz, un sol blanc, une cabine de douche à porte battante et un plan de toilette gris.

Chris Snook
Idée de décoration pour une salle de bain principale urbaine avec des portes de placard grises, une douche à l'italienne, WC suspendus, un carrelage rose, un mur rose, un sol en calcaire, un plan de toilette en calcaire, un sol noir, une cabine de douche à porte battante et un plan de toilette noir.
Idée de décoration pour une salle de bain principale urbaine avec des portes de placard grises, une douche à l'italienne, WC suspendus, un carrelage rose, un mur rose, un sol en calcaire, un plan de toilette en calcaire, un sol noir, une cabine de douche à porte battante et un plan de toilette noir.

Duschvägg & Dörr: Design;
Vallonia
Fotograf:
Henrik Nero
Cette image montre une salle de bain urbaine de taille moyenne avec un placard sans porte, des portes de placard noires, un carrelage blanc, un carrelage métro, un mur blanc, un sol en carrelage de céramique, un lavabo posé, un sol multicolore et une cabine de douche à porte battante.
Cette image montre une salle de bain urbaine de taille moyenne avec un placard sans porte, des portes de placard noires, un carrelage blanc, un carrelage métro, un mur blanc, un sol en carrelage de céramique, un lavabo posé, un sol multicolore et une cabine de douche à porte battante.
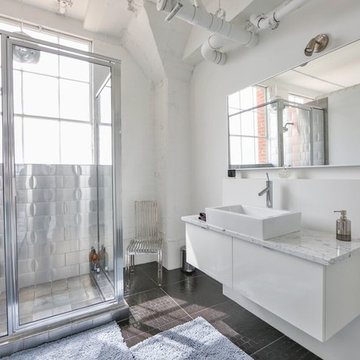
Aménagement d'une salle d'eau industrielle de taille moyenne avec un placard à porte plane, des portes de placard blanches, une douche d'angle, carrelage en métal, un mur blanc, une vasque, une cabine de douche à porte battante et un sol marron.

Réalisation d'une salle de bain urbaine avec un placard à porte plane, des portes de placard noires, WC séparés, sol en béton ciré, un lavabo posé, un sol gris, une cabine de douche à porte battante, un plan de toilette gris, un banc de douche, meuble simple vasque et meuble-lavabo encastré.

This bathroom was designed for specifically for my clients’ overnight guests.
My clients felt their previous bathroom was too light and sparse looking and asked for a more intimate and moodier look.
The mirror, tapware and bathroom fixtures have all been chosen for their soft gradual curves which create a flow on effect to each other, even the tiles were chosen for their flowy patterns. The smoked bronze lighting, door hardware, including doorstops were specified to work with the gun metal tapware.
A 2-metre row of deep storage drawers’ float above the floor, these are stained in a custom inky blue colour – the interiors are done in Indian Ink Melamine. The existing entrance door has also been stained in the same dark blue timber stain to give a continuous and purposeful look to the room.
A moody and textural material pallet was specified, this made up of dark burnished metal look porcelain tiles, a lighter grey rock salt porcelain tile which were specified to flow from the hallway into the bathroom and up the back wall.
A wall has been designed to divide the toilet and the vanity and create a more private area for the toilet so its dominance in the room is minimised - the focal areas are the large shower at the end of the room bath and vanity.
The freestanding bath has its own tumbled natural limestone stone wall with a long-recessed shelving niche behind the bath - smooth tiles for the internal surrounds which are mitred to the rough outer tiles all carefully planned to ensure the best and most practical solution was achieved. The vanity top is also a feature element, made in Bengal black stone with specially designed grooves creating a rock edge.

Master bath was space planned to make room for a tub surround and extra large shower with adjoining bench. Custom walnut vanity with matching barndoor. Visual Comfort lighting, Rejuvenation mirrors, Cal Faucets plumbing. Buddy the dog is happy!

Francesca Novati
Inspiration pour une salle de bain urbaine en bois foncé de taille moyenne avec un placard à porte affleurante, WC séparés, un carrelage blanc, un carrelage métro, un mur blanc, un sol en carrelage de céramique, un lavabo posé, un plan de toilette en granite, un sol bleu et une cabine de douche à porte battante.
Inspiration pour une salle de bain urbaine en bois foncé de taille moyenne avec un placard à porte affleurante, WC séparés, un carrelage blanc, un carrelage métro, un mur blanc, un sol en carrelage de céramique, un lavabo posé, un plan de toilette en granite, un sol bleu et une cabine de douche à porte battante.
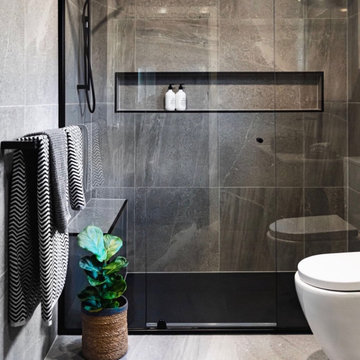
Bathroom renovation, design from Chelsea Simpson from Indigo Interior Design: A hotel inspired ensuite was the brief with an industrial yet sophisticated edge.
Large format lappato porcelain tiles inspired by natural stone laid to the ceiling to inherit a luxurious feel.
Black accented tapware, basin, shower frame, edge trims and fittings and fixtures provided a strong accent and feature to the space.
The clients were after a low maintenance design, with the introduction of a pre-moulded, Italian made, solid surface black shower base providing a seamless integration with the floor and wall to accommodate showering with ease, a tiled seat was also carefully considered within the shower design.
A thoughtfully designed space with ample storage provided with a black vanity, in-built shaving cabinet, built in niche to shower and two double towel rails. Although the space is bold with character it inherits a timeless colour palette which will stand the test of time for many years to come."
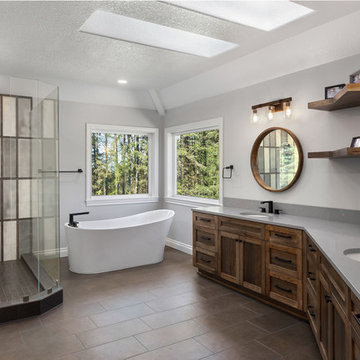
Réalisation d'une grande salle de bain principale urbaine en bois foncé avec un placard à porte shaker, une baignoire indépendante, une douche d'angle, un carrelage gris, un mur gris, un lavabo encastré, un sol marron, une cabine de douche à porte battante et un plan de toilette gris.
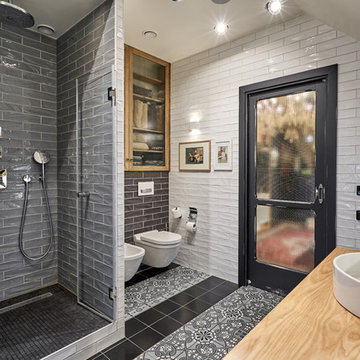
Réalisation d'une salle de bain urbaine de taille moyenne avec un carrelage blanc, un carrelage gris, une vasque, un plan de toilette en bois, un sol multicolore et une cabine de douche à porte battante.
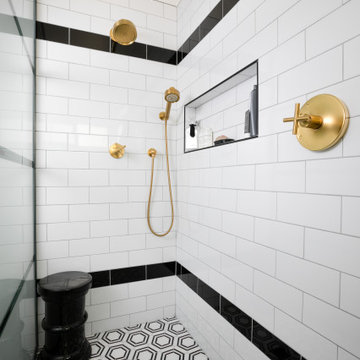
This walk-in shower is nestled in the corner of the master bathroom. The octagonal subway tile pattern accentuates the gold shower fixtures to make them stand out.
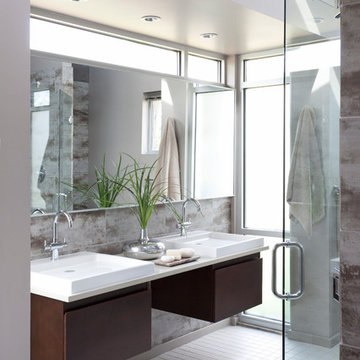
Idées déco pour une salle de bain principale industrielle en bois foncé de taille moyenne avec un placard à porte plane, un carrelage marron, un carrelage gris, une vasque, un sol blanc, une cabine de douche à porte battante, un plan de toilette blanc et un plan de toilette en quartz modifié.
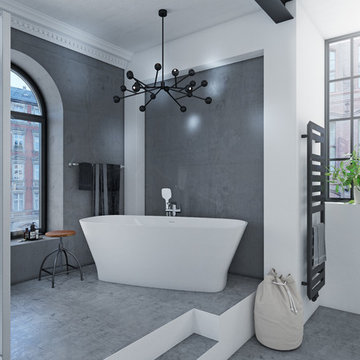
Freistehende Badewannen sind das Highlight einer jeden Badgestaltung. Hier eine Mineralguss-Badewanne mit passendem Wannen-Einhebelmischer. Der hohe Anspruch an das Design ist offensichtlich.
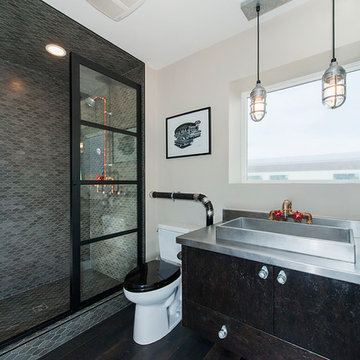
Rockcreek Builders
Idées déco pour une salle de bain industrielle avec un placard à porte plane, WC séparés, mosaïque, un mur beige, parquet foncé, une vasque, un plan de toilette en acier inoxydable, des portes de placard noires, un carrelage gris et une cabine de douche à porte battante.
Idées déco pour une salle de bain industrielle avec un placard à porte plane, WC séparés, mosaïque, un mur beige, parquet foncé, une vasque, un plan de toilette en acier inoxydable, des portes de placard noires, un carrelage gris et une cabine de douche à porte battante.

The "Dream of the '90s" was alive in this industrial loft condo before Neil Kelly Portland Design Consultant Erika Altenhofen got her hands on it. No new roof penetrations could be made, so we were tasked with updating the current footprint. Erika filled the niche with much needed storage provisions, like a shelf and cabinet. The shower tile will replaced with stunning blue "Billie Ombre" tile by Artistic Tile. An impressive marble slab was laid on a fresh navy blue vanity, white oval mirrors and fitting industrial sconce lighting rounds out the remodeled space.
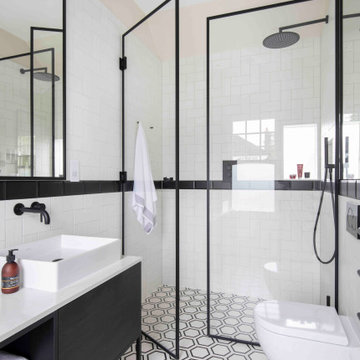
We designed and fitted this fully bespoke walk-in shower to compliment the black accessories and black fittings. Metro-style, geometric tiles have been laid in an unusual way to add interest to the space.
Idées déco de salles de bain industrielles avec une cabine de douche à porte battante
1