Idées déco de salles de bain industrielles avec un carrelage bleu
Trier par:Populaires du jour
1 - 20 sur 110 photos

From little things, big things grow. This project originated with a request for a custom sofa. It evolved into decorating and furnishing the entire lower floor of an urban apartment. The distinctive building featured industrial origins and exposed metal framed ceilings. Part of our brief was to address the unfinished look of the ceiling, while retaining the soaring height. The solution was to box out the trimmers between each beam, strengthening the visual impact of the ceiling without detracting from the industrial look or ceiling height.
We also enclosed the void space under the stairs to create valuable storage and completed a full repaint to round out the building works. A textured stone paint in a contrasting colour was applied to the external brick walls to soften the industrial vibe. Floor rugs and window treatments added layers of texture and visual warmth. Custom designed bookshelves were created to fill the double height wall in the lounge room.
With the success of the living areas, a kitchen renovation closely followed, with a brief to modernise and consider functionality. Keeping the same footprint, we extended the breakfast bar slightly and exchanged cupboards for drawers to increase storage capacity and ease of access. During the kitchen refurbishment, the scope was again extended to include a redesign of the bathrooms, laundry and powder room.

Idées déco pour une salle de bain principale industrielle de taille moyenne avec un placard à porte plane, des portes de placard grises, une baignoire indépendante, une douche à l'italienne, WC séparés, un carrelage bleu, des carreaux de céramique, un mur gris, un sol en carrelage de céramique, un lavabo encastré, un plan de toilette en quartz modifié, un sol gris, une cabine de douche avec un rideau, un plan de toilette blanc, un banc de douche, meuble double vasque et meuble-lavabo suspendu.

THE PARTY CONTINUES Signature blue-green glass-tile reappears in second floor Master Bathroom to mark wall that separates this rowhouse from its adjacent neighbor. Printmaker’s vanity lends to industrial loft vibe. Grid of domed milk glass ceiling light fixture shades reflect in tile.

L+M's ADU is a basement converted to an accessory dwelling unit (ADU) with exterior & main level access, wet bar, living space with movie center & ethanol fireplace, office divided by custom steel & glass "window" grid, guest bathroom, & guest bedroom. Along with an efficient & versatile layout, we were able to get playful with the design, reflecting the whimsical personalties of the home owners.
credits
design: Matthew O. Daby - m.o.daby design
interior design: Angela Mechaley - m.o.daby design
construction: Hammish Murray Construction
custom steel fabricator: Flux Design
reclaimed wood resource: Viridian Wood
photography: Darius Kuzmickas - KuDa Photography
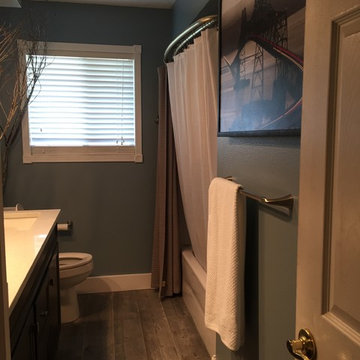
Whole bathroom after Remodel.
Idée de décoration pour une petite salle de bain urbaine pour enfant avec un placard avec porte à panneau encastré, des portes de placard grises, une baignoire en alcôve, un carrelage bleu, un sol en carrelage de porcelaine, un lavabo encastré, un plan de toilette en quartz et une cabine de douche avec un rideau.
Idée de décoration pour une petite salle de bain urbaine pour enfant avec un placard avec porte à panneau encastré, des portes de placard grises, une baignoire en alcôve, un carrelage bleu, un sol en carrelage de porcelaine, un lavabo encastré, un plan de toilette en quartz et une cabine de douche avec un rideau.
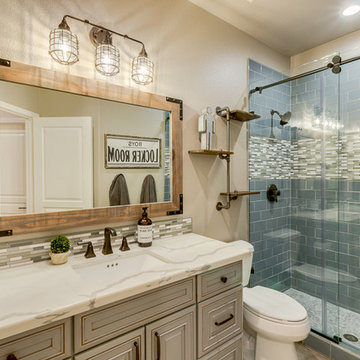
Kid's Industrial Bathroom
Exemple d'une petite salle de bain industrielle pour enfant avec un placard avec porte à panneau surélevé, des portes de placard grises, WC séparés, un carrelage bleu, des carreaux de céramique, un mur gris, un sol en carrelage de céramique, un lavabo encastré, un plan de toilette en quartz modifié et un sol gris.
Exemple d'une petite salle de bain industrielle pour enfant avec un placard avec porte à panneau surélevé, des portes de placard grises, WC séparés, un carrelage bleu, des carreaux de céramique, un mur gris, un sol en carrelage de céramique, un lavabo encastré, un plan de toilette en quartz modifié et un sol gris.
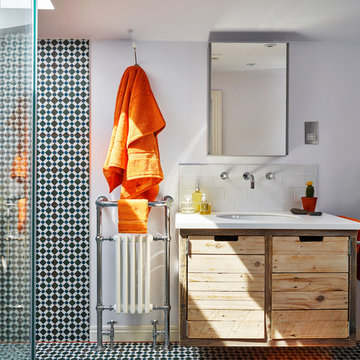
Idées déco pour une salle d'eau industrielle en bois brun avec une douche à l'italienne, un carrelage noir et blanc, un carrelage bleu, un carrelage métro, un mur bleu, un lavabo encastré, un sol multicolore, aucune cabine et un placard à porte plane.
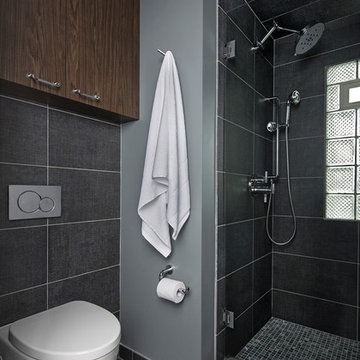
Beth Singer Photographer
Exemple d'une petite salle de bain industrielle en bois brun avec un placard à porte plane, WC suspendus, un carrelage bleu, des carreaux de porcelaine, un mur bleu, un sol en carrelage de porcelaine, un lavabo encastré, un plan de toilette en granite, un sol bleu, une cabine de douche à porte battante et un plan de toilette noir.
Exemple d'une petite salle de bain industrielle en bois brun avec un placard à porte plane, WC suspendus, un carrelage bleu, des carreaux de porcelaine, un mur bleu, un sol en carrelage de porcelaine, un lavabo encastré, un plan de toilette en granite, un sol bleu, une cabine de douche à porte battante et un plan de toilette noir.
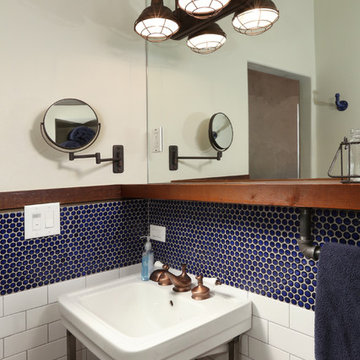
Blue and white bathroom using white subway tiles and and blue penny tiles. Sink with unique light fixture, large mirror and extendable mirror.
Idées déco pour une petite salle de bain industrielle avec WC à poser, un carrelage bleu, un carrelage blanc, mosaïque, un mur blanc, un sol en ardoise, un lavabo suspendu et un plan de toilette en surface solide.
Idées déco pour une petite salle de bain industrielle avec WC à poser, un carrelage bleu, un carrelage blanc, mosaïque, un mur blanc, un sol en ardoise, un lavabo suspendu et un plan de toilette en surface solide.
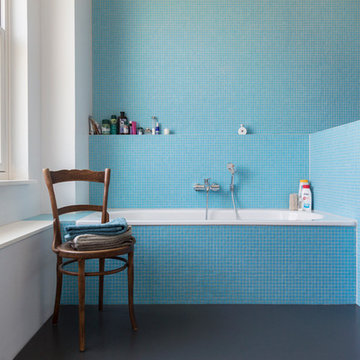
Foto: Maike Wagner © 2015 Houzz
Idées déco pour une grande douche en alcôve industrielle avec une baignoire posée, un carrelage bleu, mosaïque, un mur blanc et une fenêtre.
Idées déco pour une grande douche en alcôve industrielle avec une baignoire posée, un carrelage bleu, mosaïque, un mur blanc et une fenêtre.
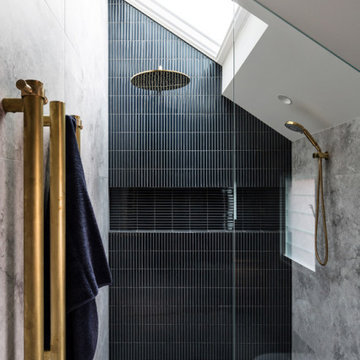
Woods & Warner worked closely with Clare Carter Contemporary Architecture to bring this beloved family home to life.
Extensive renovations with customised finishes, second storey, updated floorpan & progressive design intent truly reflects the clients initial brief. Industrial & contemporary influences are injected widely into the home without being over executed. There is strong emphasis on natural materials of marble & timber however they are contrasted perfectly with the grunt of brass, steel and concrete – the stunning combination to direct a comfortable & extraordinary entertaining family home.
Furniture, soft furnishings & artwork were weaved into the scheme to create zones & spaces that ensured they felt inviting & tactile. This home is a true example of how the postive synergy between client, architect, builder & designer ensures a house is turned into a bespoke & timeless home.

James Balston
Idées déco pour une salle de bain industrielle de taille moyenne avec un carrelage bleu, une vasque, un plan de toilette en bois, une douche d'angle, un carrelage métro, un mur blanc et un plan de toilette marron.
Idées déco pour une salle de bain industrielle de taille moyenne avec un carrelage bleu, une vasque, un plan de toilette en bois, une douche d'angle, un carrelage métro, un mur blanc et un plan de toilette marron.

Full Home Renovation and Addition. Industrial Artist Style.
We removed most of the walls in the existing house and create a bridge to the addition over the detached garage. We created an very open floor plan which is industrial and cozy. Both bathrooms and the first floor have cement floors with a specialty stain, and a radiant heat system. We installed a custom kitchen, custom barn doors, custom furniture, all new windows and exterior doors. We loved the rawness of the beams and added corrugated tin in a few areas to the ceiling. We applied American Clay to many walls, and installed metal stairs. This was a fun project and we had a blast!
Tom Queally Photography
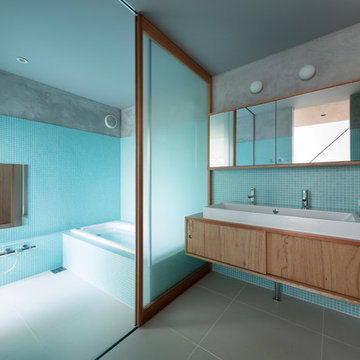
Aménagement d'une salle de bain industrielle en bois brun avec un placard à porte plane, une baignoire d'angle, une douche ouverte, un carrelage bleu, un mur bleu, une vasque, un plan de toilette en bois, un sol gris et aucune cabine.
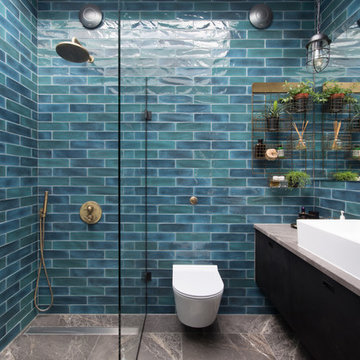
In collaboration with Roach Young Studio, the owners of this four-bedroom family house have completely transformed the space into intelligent architectural volumes that successfully balance comfort with a striking aesthetic.
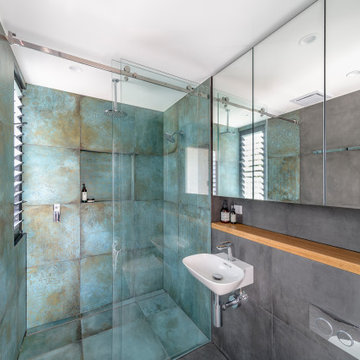
Shower, sink & mirrors in Tin Shed House by Ironbark Architecture + Design
PHOTO CREDIT: Ben Guthrie
https://www.theguthrieproject.com/
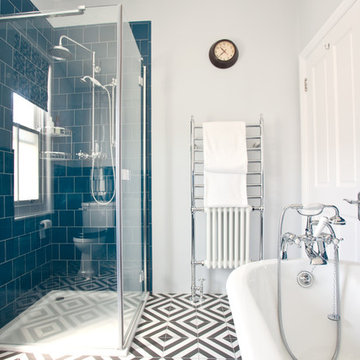
Randi Sokoloff
Réalisation d'une petite salle de bain urbaine avec une douche d'angle, WC à poser, un carrelage bleu, des carreaux de céramique, un mur blanc, un sol en carrelage de céramique, un lavabo de ferme, un sol multicolore et une cabine de douche à porte battante.
Réalisation d'une petite salle de bain urbaine avec une douche d'angle, WC à poser, un carrelage bleu, des carreaux de céramique, un mur blanc, un sol en carrelage de céramique, un lavabo de ferme, un sol multicolore et une cabine de douche à porte battante.
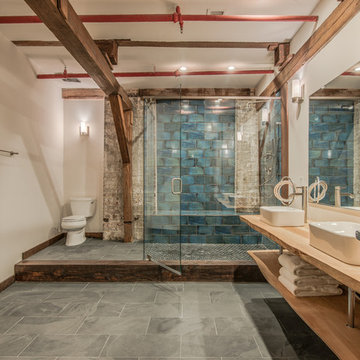
Garrett Buel
Cette image montre une grande salle de bain principale urbaine en bois clair avec une vasque, un placard sans porte, un plan de toilette en bois, une douche à l'italienne, un carrelage bleu, des carreaux de céramique, un mur blanc et un sol en ardoise.
Cette image montre une grande salle de bain principale urbaine en bois clair avec une vasque, un placard sans porte, un plan de toilette en bois, une douche à l'italienne, un carrelage bleu, des carreaux de céramique, un mur blanc et un sol en ardoise.

From little things, big things grow. This project originated with a request for a custom sofa. It evolved into decorating and furnishing the entire lower floor of an urban apartment. The distinctive building featured industrial origins and exposed metal framed ceilings. Part of our brief was to address the unfinished look of the ceiling, while retaining the soaring height. The solution was to box out the trimmers between each beam, strengthening the visual impact of the ceiling without detracting from the industrial look or ceiling height.
We also enclosed the void space under the stairs to create valuable storage and completed a full repaint to round out the building works. A textured stone paint in a contrasting colour was applied to the external brick walls to soften the industrial vibe. Floor rugs and window treatments added layers of texture and visual warmth. Custom designed bookshelves were created to fill the double height wall in the lounge room.
With the success of the living areas, a kitchen renovation closely followed, with a brief to modernise and consider functionality. Keeping the same footprint, we extended the breakfast bar slightly and exchanged cupboards for drawers to increase storage capacity and ease of access. During the kitchen refurbishment, the scope was again extended to include a redesign of the bathrooms, laundry and powder room.
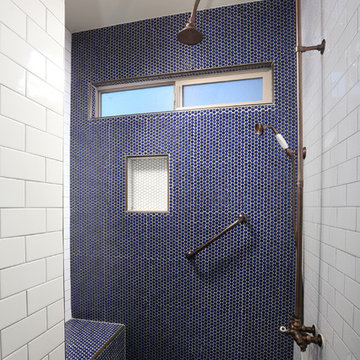
Blue and white bathroom using white subway tiles and and blue penny tiles. Stand up shower with unique shower head and windows.
Aménagement d'une petite salle de bain industrielle avec WC à poser, un carrelage bleu, un carrelage blanc, mosaïque, un mur blanc, un sol en ardoise, un lavabo suspendu et un plan de toilette en surface solide.
Aménagement d'une petite salle de bain industrielle avec WC à poser, un carrelage bleu, un carrelage blanc, mosaïque, un mur blanc, un sol en ardoise, un lavabo suspendu et un plan de toilette en surface solide.
Idées déco de salles de bain industrielles avec un carrelage bleu
1