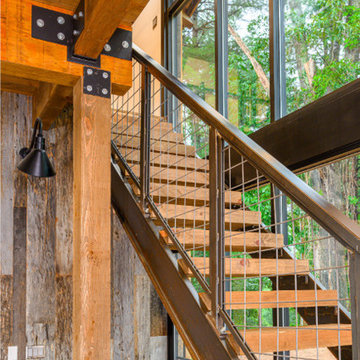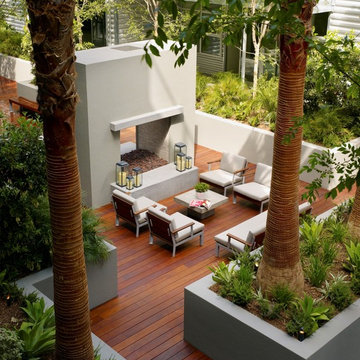Idées déco de très grandes maisons industrielles

Exemple d'une très grande cuisine ouverte industrielle en L avec un évier 1 bac, des portes de placard noires, un plan de travail en stratifié, une crédence blanche, une crédence en céramique, un électroménager noir, sol en béton ciré, îlot, un sol gris, un plan de travail blanc et un placard à porte plane.
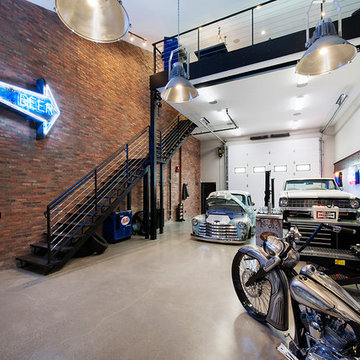
Cette photo montre un très grand garage pour trois voitures industriel avec un bureau, studio ou atelier.

©Janet Mesic Mackie
Cette image montre une très grande salle à manger urbaine.
Cette image montre une très grande salle à manger urbaine.
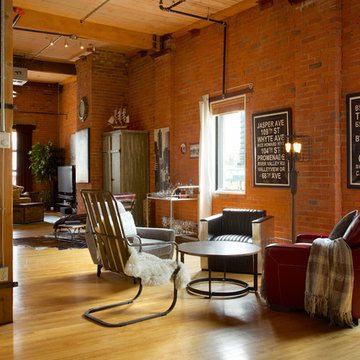
Ryan Patrick Kelly Photographs
Cette image montre un très grand salon urbain ouvert avec un sol en bois brun et un mur orange.
Cette image montre un très grand salon urbain ouvert avec un sol en bois brun et un mur orange.

Aménagement d'une très grande cuisine ouverte encastrable industrielle en bois clair avec îlot, un placard à porte plane, un plan de travail en granite, une crédence verte, une crédence en mosaïque et un sol en ardoise.

Inspiration pour une très grande salle de bain principale urbaine avec un placard à porte plane, des portes de placard blanches, une baignoire indépendante, une douche double, un mur blanc, un sol en carrelage de porcelaine, un lavabo posé, un plan de toilette en quartz modifié, un sol marron, une cabine de douche à porte battante, un plan de toilette blanc, un banc de douche, meuble double vasque et meuble-lavabo encastré.
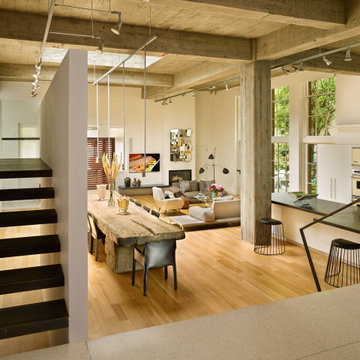
Cette image montre un très grand salon urbain ouvert avec une salle de réception, un mur blanc, parquet clair, une cheminée standard et un sol beige.

World Renowned Architecture Firm Fratantoni Design created this beautiful home! They design home plans for families all over the world in any size and style. They also have in-house Interior Designer Firm Fratantoni Interior Designers and world class Luxury Home Building Firm Fratantoni Luxury Estates! Hire one or all three companies to design and build and or remodel your home!

Custom Family lodge with full bar, dual sinks, concrete countertops, wood floors.
Réalisation d'une très grande cuisine ouverte urbaine en U avec un évier de ferme, des portes de placards vertess, un plan de travail en béton, une crédence blanche, une crédence en brique, un électroménager en acier inoxydable, parquet clair, îlot, un placard à porte shaker et un sol beige.
Réalisation d'une très grande cuisine ouverte urbaine en U avec un évier de ferme, des portes de placards vertess, un plan de travail en béton, une crédence blanche, une crédence en brique, un électroménager en acier inoxydable, parquet clair, îlot, un placard à porte shaker et un sol beige.

A pocket door preserves space and provides access to this narrow laundry room. The washer and dryer are topped by a wooden counter top to make folding laundry easy. Custom cabinetry was installed for ample storage.
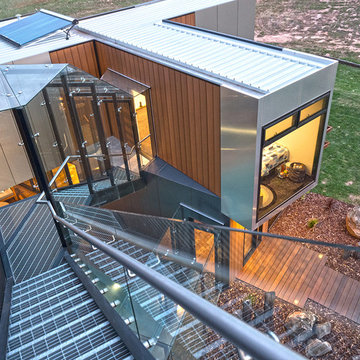
Aménagement d'une très grande façade de maison container industrielle à un étage avec un toit plat et un toit en métal.

Cette image montre un très grand sous-sol urbain enterré avec un mur gris, sol en béton ciré, une cheminée standard, un manteau de cheminée en carrelage et un sol gris.

This project was a long labor of love. The clients adored this eclectic farm home from the moment they first opened the front door. They knew immediately as well that they would be making many careful changes to honor the integrity of its old architecture. The original part of the home is a log cabin built in the 1700’s. Several additions had been added over time. The dark, inefficient kitchen that was in place would not serve their lifestyle of entertaining and love of cooking well at all. Their wish list included large pro style appliances, lots of visible storage for collections of plates, silverware, and cookware, and a magazine-worthy end result in terms of aesthetics. After over two years into the design process with a wonderful plan in hand, construction began. Contractors experienced in historic preservation were an important part of the project. Local artisans were chosen for their expertise in metal work for one-of-a-kind pieces designed for this kitchen – pot rack, base for the antique butcher block, freestanding shelves, and wall shelves. Floor tile was hand chipped for an aged effect. Old barn wood planks and beams were used to create the ceiling. Local furniture makers were selected for their abilities to hand plane and hand finish custom antique reproduction pieces that became the island and armoire pantry. An additional cabinetry company manufactured the transitional style perimeter cabinetry. Three different edge details grace the thick marble tops which had to be scribed carefully to the stone wall. Cable lighting and lamps made from old concrete pillars were incorporated. The restored stone wall serves as a magnificent backdrop for the eye- catching hood and 60” range. Extra dishwasher and refrigerator drawers, an extra-large fireclay apron sink along with many accessories enhance the functionality of this two cook kitchen. The fabulous style and fun-loving personalities of the clients shine through in this wonderful kitchen. If you don’t believe us, “swing” through sometime and see for yourself! Matt Villano Photography
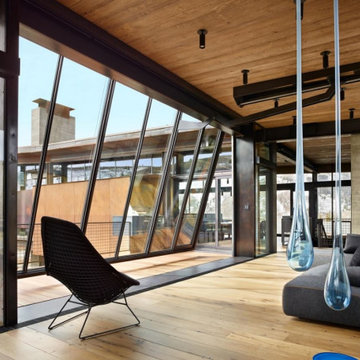
Tilt Up steel window wall - for when you don't want to slide or fold. Designed by Olson Kundig, built by DowBuilt, gizmo by Phil Turner. The window is approx. 18' x 10'.

Open concept kitchen and living area
Idée de décoration pour un très grand salon mansardé ou avec mezzanine urbain avec un mur gris, sol en béton ciré, un téléviseur fixé au mur, un sol gris, poutres apparentes et un mur en parement de brique.
Idée de décoration pour un très grand salon mansardé ou avec mezzanine urbain avec un mur gris, sol en béton ciré, un téléviseur fixé au mur, un sol gris, poutres apparentes et un mur en parement de brique.
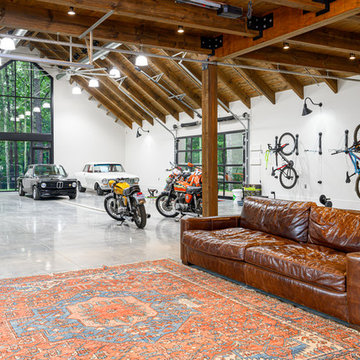
Exemple d'un très grand garage pour quatre voitures ou plus séparé industriel avec un bureau, studio ou atelier.
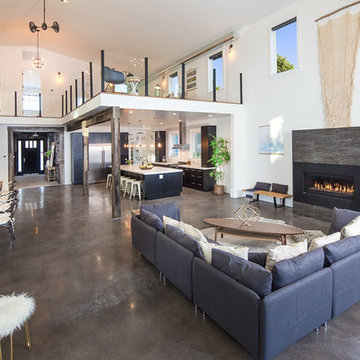
Marcell Puzsar, Brightroom Photography
Cette image montre un très grand salon urbain ouvert avec une salle de réception, un mur blanc, sol en béton ciré, une cheminée ribbon, un manteau de cheminée en métal et aucun téléviseur.
Cette image montre un très grand salon urbain ouvert avec une salle de réception, un mur blanc, sol en béton ciré, une cheminée ribbon, un manteau de cheminée en métal et aucun téléviseur.
Idées déco de très grandes maisons industrielles
1




















