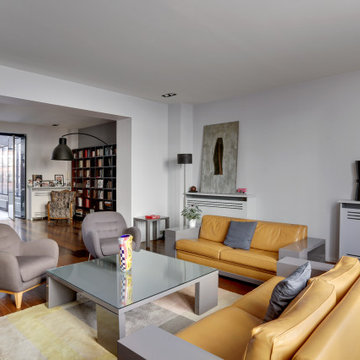Idées déco de maisons modernes
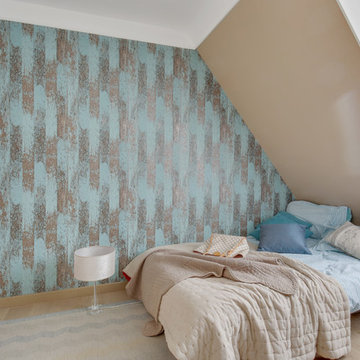
Idée de décoration pour une chambre d'amis minimaliste de taille moyenne avec parquet clair, un sol beige et un mur beige.
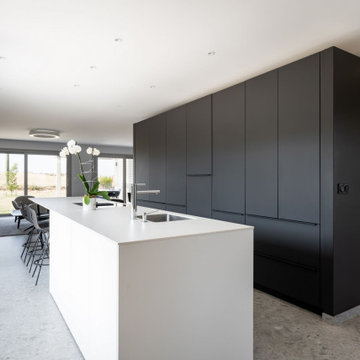
La cuisine linéaire, placée au cœur de la maison se veut discrète et fonctionnelle.
Elle devient un lieu de vie et de passage entre chaque zone du rez-de-chaussée.
Une cloison partielle/Demi cloison, suffisamment haute pour accueillir les colonnes, isole la cuisine du dégagement tout en laissant circuler la lumière naturelle.
Les façades et le plan de travail, tous traités en finition mat, répondent au mur en béton laissé volontairement brut.
Le mur en béton brut, comme une œuvre d'art, apporte du contraste et délimite l'espace cuisine du dégagement.

Stanislas Ledoux pour Agence Ossibus
Aménagement d'une cuisine encastrable moderne en L fermée et de taille moyenne avec des portes de placard blanches, un plan de travail en quartz, une crédence blanche, une crédence en céramique, un sol en linoléum, aucun îlot, un sol gris, un plan de travail beige, un évier encastré et un placard à porte plane.
Aménagement d'une cuisine encastrable moderne en L fermée et de taille moyenne avec des portes de placard blanches, un plan de travail en quartz, une crédence blanche, une crédence en céramique, un sol en linoléum, aucun îlot, un sol gris, un plan de travail beige, un évier encastré et un placard à porte plane.

Marie-Caroline Lucat
Aménagement d'une façade de maison métallique et noire moderne de taille moyenne et à un étage avec un toit plat.
Aménagement d'une façade de maison métallique et noire moderne de taille moyenne et à un étage avec un toit plat.
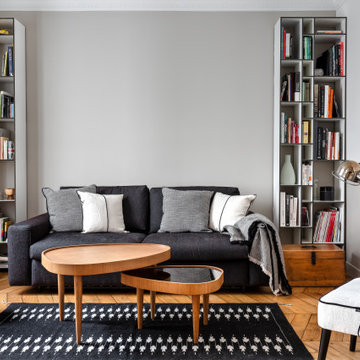
Inspiration pour un salon minimaliste de taille moyenne et ouvert avec une bibliothèque ou un coin lecture, un mur beige, parquet clair, aucune cheminée, aucun téléviseur et un sol marron.

L’objectif de cette rénovation a été de réunir deux appartements distincts en un espace familial harmonieux. Notre avons dû redéfinir la configuration de cet ancien appartement niçois pour gagner en clarté. Aucune cloison n’a été épargnée.
L’ancien salon et l’ancienne chambre parentale ont été réunis pour créer un double séjour comprenant la cuisine dinatoire et le salon. La cuisine caractérisée par l’association du chêne et du Terrazzo a été organisée autour de la table à manger en noyer. Ce double séjour a été délimité par un parquet en chêne, posé en pointe de Hongrie. Pour y ajouter une touche de caractère, nos artisans staffeurs ont réalisé un travail remarquable sur les corniches ainsi que sur les cimaises pour y incorporer des miroirs.
Un peu à l’écart, l’ancien studio s’est transformé en chambre parentale comprenant un bureau dans la continuité du dressing, tous deux séparés visuellement par des tasseaux de bois. L’ancienne cuisine a été remplacée par une première chambre d’enfant, pensée autour du sport. Une seconde chambre d’enfant a été réalisée autour de l’univers des dinosaures.
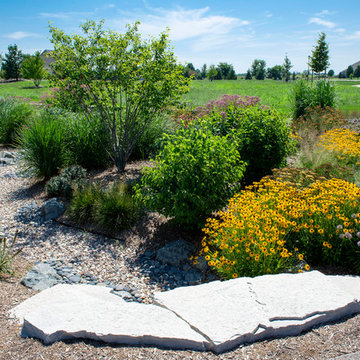
A dry creek bed snakes through the planted area and is functional - taking rainwater from the front yard and funneling it under the driveway.
Renn Kuhnen Photography

Our clients approached us to transform their urban backyard into an outdoor living space that would provide them with plenty of options for outdoor dining, entertaining, and soaking up the sun while complementing the modern architectural style of their Virginia Highlands home. Challenged with a small “in-town” lot and strict city zoning requirements, we maximized the space by creating a custom, sleek, geometric swimming pool and flush spa with decorative concrete coping, a large tanning ledge with loungers and a seating bench that runs the entire width of the pool. The raised beam features a dramatic wall of sheer descent waterfalls and adds a spectacular design element to this contemporary pool and backyard retreat.
An outdoor kitchen, complete with streamlined aluminum outdoor cabinets, gray concrete countertops, custom vent hood, built in grill, sink, storage and Big Green Egg sits at one end of the covered patio and a lounge area with an outdoor fireplace, TV, and casual seating sits at the other end. A custom built in bar and beverage station with matching raw concrete countertops provides additional entertainment space and storage when hosting larger parties and get togethers. The bluestone patio and cedar tongue and groove ceiling add a luxurious feel to the space.
Overlooking the pool is a stylish and comfortable outdoor dining area that is the perfect gathering spot for al fresco dining and a welcome respite from city living. The minimalist landscape design and natural looking artificial grass is modern and low maintenance and blends in beautifully with this artfully designed outdoor sanctuary.

ASID Award winning Master Bath
Aménagement d'une grande salle de bain principale moderne avec une baignoire indépendante, une douche à l'italienne, des carreaux de porcelaine, un sol en marbre et aucune cabine.
Aménagement d'une grande salle de bain principale moderne avec une baignoire indépendante, une douche à l'italienne, des carreaux de porcelaine, un sol en marbre et aucune cabine.

To create a luxurious showering experience and as though you were being bathed by rain from the clouds high above, a large 16 inch rain shower was set up inside the skylight well.
Photography by Paul Linnebach

Aménagement d'une cuisine parallèle moderne de taille moyenne avec un évier encastré, un placard à porte plane, une crédence grise, une crédence en feuille de verre, un électroménager noir, un sol en bois brun, îlot et un plan de travail blanc.

Custom european style cabinets, hidden kitchen concept, procelain walls, white on white modern kitchen
Cette photo montre une grande cuisine américaine moderne avec un évier encastré, un placard à porte plane, des portes de placard blanches, un plan de travail en surface solide, une crédence blanche, une crédence en dalle de pierre, un électroménager noir, îlot et un plan de travail blanc.
Cette photo montre une grande cuisine américaine moderne avec un évier encastré, un placard à porte plane, des portes de placard blanches, un plan de travail en surface solide, une crédence blanche, une crédence en dalle de pierre, un électroménager noir, îlot et un plan de travail blanc.

Inspiration pour un grand dressing minimaliste en bois foncé neutre avec un placard à porte plane, un sol en carrelage de porcelaine et un sol noir.

We drew inspiration from traditional prairie motifs and updated them for this modern home in the mountains. Throughout the residence, there is a strong theme of horizontal lines integrated with a natural, woodsy palette and a gallery-like aesthetic on the inside.
Interiors by Alchemy Design
Photography by Todd Crawford
Built by Tyner Construction

This sleek bathroom creates a serene and bright feeling by keeping things simple. The Wetstyle floating vanity is paired with matching wall cabinet and medicine for a simple unified focal point. Simple white subway tiles and trim are paired with Carrara marble mosaic floors for a bright timeless look.

Full view of kitchen. Photography by Open Homes photography
Inspiration pour une cuisine ouverte linéaire minimaliste en bois brun de taille moyenne avec un placard à porte plane, une crédence blanche, un électroménager en acier inoxydable, un évier 1 bac, parquet clair et îlot.
Inspiration pour une cuisine ouverte linéaire minimaliste en bois brun de taille moyenne avec un placard à porte plane, une crédence blanche, un électroménager en acier inoxydable, un évier 1 bac, parquet clair et îlot.

This tranquil and relaxing pool and spa in Fort Lauderdale is the perfect backyard retreat! With deck jets, wood deck area and pergola area for lounging, it's the luxurious elegance you have been waiting for!

Living room featuring modern steel and wood fireplace wall with upper-level loft and horizontal round bar railings.
Floating Stairs and Railings by Keuka Studios
www.Keuka-Studios.com
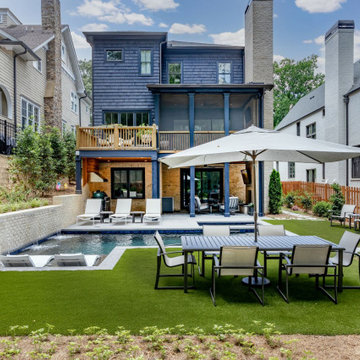
Our clients approached us to transform their urban backyard into an outdoor living space that would provide them with plenty of options for outdoor dining, entertaining, and soaking up the sun while complementing the modern architectural style of their Virginia Highlands home. Challenged with a small “in-town” lot and strict city zoning requirements, we maximized the space by creating a custom, sleek, geometric swimming pool and flush spa with decorative concrete coping, a large tanning ledge with loungers and a seating bench that runs the entire width of the pool. The raised beam features a dramatic wall of sheer descent waterfalls and adds a spectacular design element to this contemporary pool and backyard retreat.
An outdoor kitchen, complete with streamlined aluminum outdoor cabinets, gray concrete countertops, custom vent hood, built in grill, sink, storage and Big Green Egg sits at one end of the covered patio and a lounge area with an outdoor fireplace, TV, and casual seating sits at the other end. A custom built in bar and beverage station with matching raw concrete countertops provides additional entertainment space and storage when hosting larger parties and get togethers. The bluestone patio and cedar tongue and groove ceiling add a luxurious feel to the space.
Overlooking the pool is a stylish and comfortable outdoor dining area that is the perfect gathering spot for al fresco dining and a welcome respite from city living. The minimalist landscape design and natural looking artificial grass is modern and low maintenance and blends in beautifully with this artfully designed outdoor sanctuary.
Idées déco de maisons modernes
1



















