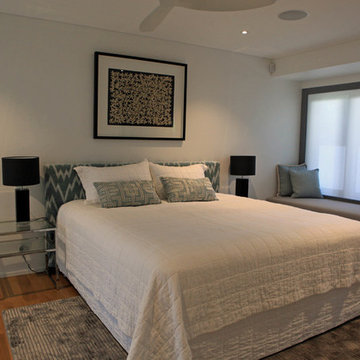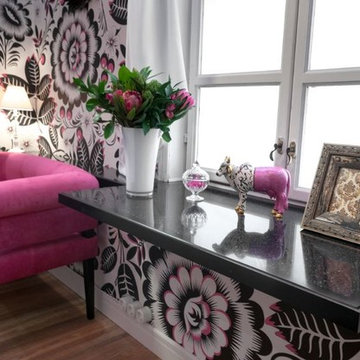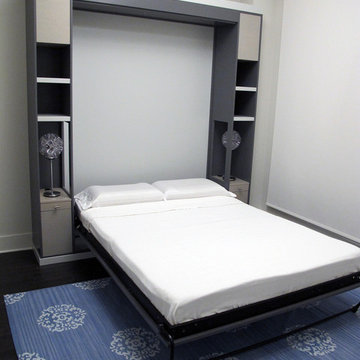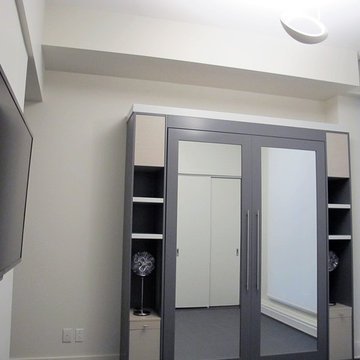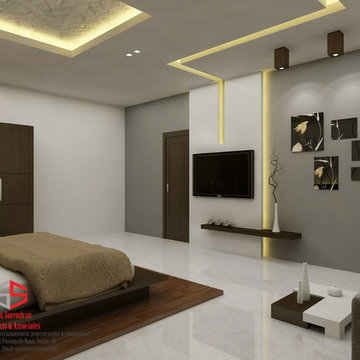Idées déco de chambres modernes
Trier par :
Budget
Trier par:Populaires du jour
1061 - 1080 sur 160 157 photos
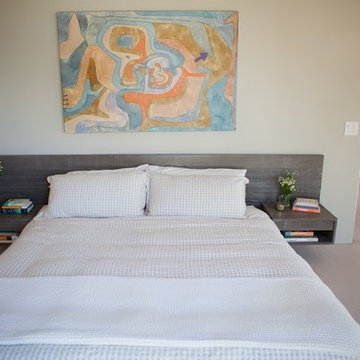
Jake Thomas Photography
Aménagement d'une chambre moderne de taille moyenne avec un mur gris, aucune cheminée et un sol beige.
Aménagement d'une chambre moderne de taille moyenne avec un mur gris, aucune cheminée et un sol beige.
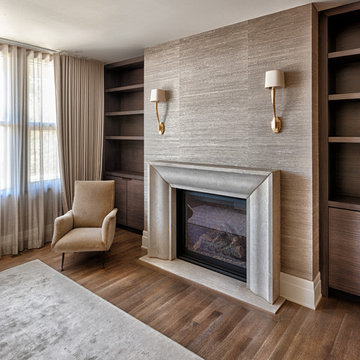
Gary Campbell- Photography,
DeJong Designs Ltd- Architect,
Nam Dang Mitchell- Interior Design
Cette photo montre une grande chambre parentale moderne avec un mur beige, parquet foncé, une cheminée standard et un manteau de cheminée en pierre.
Cette photo montre une grande chambre parentale moderne avec un mur beige, parquet foncé, une cheminée standard et un manteau de cheminée en pierre.
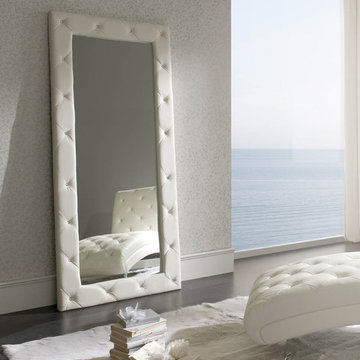
Designed as a versatile standing mirror, Nelly is easy to blend with any decor. Large rectangular viewing surface is accented with white leathered frame with detailed tufting.
from modernfurniturebay.com
Trouvez le bon professionnel près de chez vous
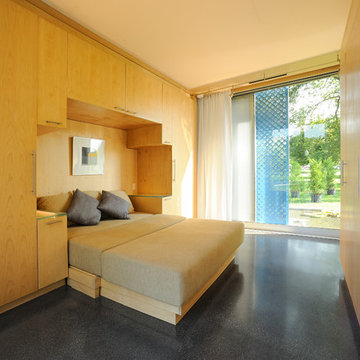
Cette photo montre une chambre parentale moderne de taille moyenne avec un mur beige, un sol en carrelage de céramique et aucune cheminée.
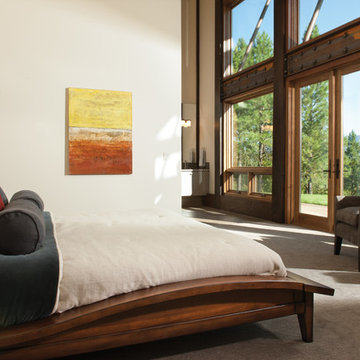
Modern furniture meets a modern design in this master bedroom. The large windows give a great view of the trees and mountains.
Produced By: PrecisionCraft Log & Timber Homes.
Photo Credit: Heidi Long
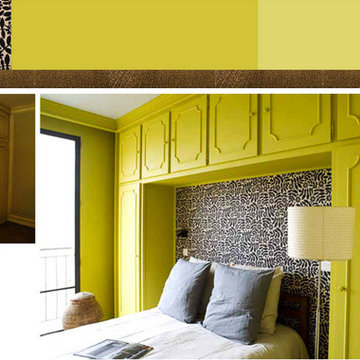
Réalisation d'une chambre parentale minimaliste de taille moyenne avec un mur jaune, parquet clair et un sol marron.
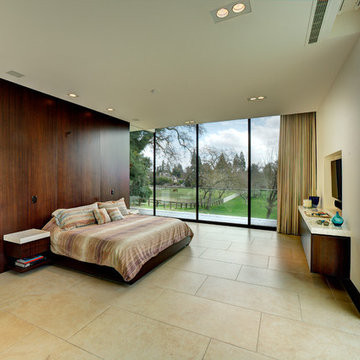
Cette image montre une grande chambre parentale minimaliste avec un mur blanc, un sol en calcaire, aucune cheminée et un sol beige.
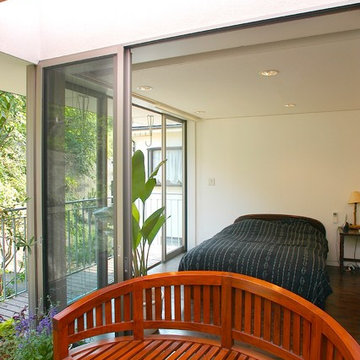
寝室等、すべての部屋は、
明るい南側とともに、
中庭に向かっても、
開かれています。
中庭には、
光は通すが、雨は通さない、
半透明の屋根が、架かっています。
その上、さらに、
床も、
屋内と段差無しで、つながっているため、
半屋外といった感じになっています。
そのため、
サッシを開け放てば、
屋内と屋外、すべてが連続した、
大きなワンルームが出来上がります。
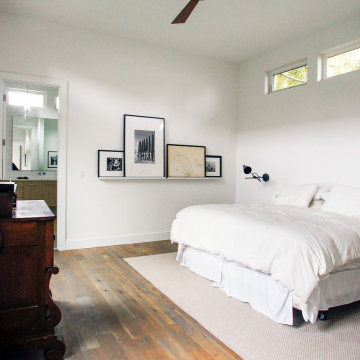
The master bedroom is a clean but cozy space filled with plenty of light from the clerestory windows
Idées déco pour une grande chambre parentale moderne avec un mur blanc et un sol en bois brun.
Idées déco pour une grande chambre parentale moderne avec un mur blanc et un sol en bois brun.
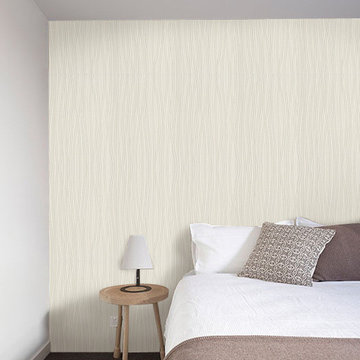
Wallpaper by J&V Italian Design. Available at NewWall.com |Like tall reeds, grass or wheat sprouting from the base of your wall, Linea adds life to your living space with its long lines flowing breezily amongst one another.
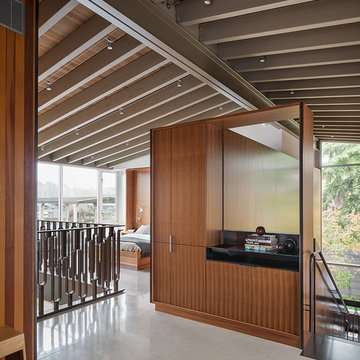
Photo Credit: Aaron Leitz
Exemple d'une chambre parentale moderne avec un mur blanc et sol en béton ciré.
Exemple d'une chambre parentale moderne avec un mur blanc et sol en béton ciré.
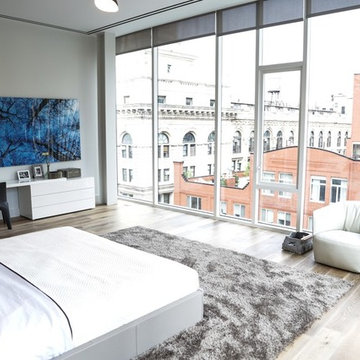
Réalisation d'une chambre parentale minimaliste de taille moyenne avec un mur blanc et parquet clair.
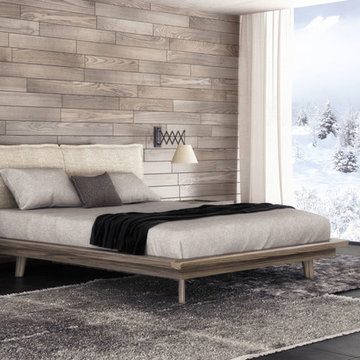
Modern Bedroom Motion by Huppe. The Motion collection is manufactured in white oak veneer as well as solid white oak, which represents the latest trends. The optional dresser, chest, nightstands and mirrors are available with this comfortable bed. The backs of the upholstered headboard and night stands are completely finished, allowing for furniture placement in the center of a room. The drawers close softly thanks to hidden self closing slow motion slides. The platform bed only requires a mattress that sits on a European-style wooden base with metal slats.
This collection is available in a variety of colors according to our color samples. Shown in Smoked Oak #432 finish and NU #010 Fabric Upholstered Headboard.
The starting price is for the Queen size bed.
Dimensions:
Queen Size Bed: W75" x D88.7" x H37.5"
King Size Bed: W92" x D88.7" x H37.5"
Night Stand (A-version): W20" x D20" x H18"
Night Stand (B-version): W26" x D20" x H18"
6 Drawer Dresser: W66" x D20" x H29"
Lingerie Chest: W26" x D20" x H57.7"
Horizontal Mirror: W47.3" x D1.3" x H22.3"
Floor Mirror: W24.3" x D1.3" x H76.3"
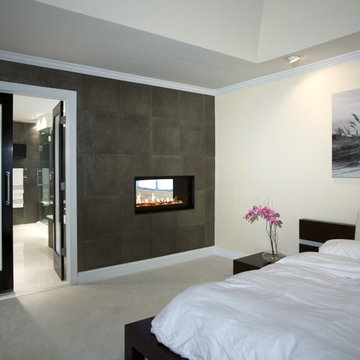
2013 NKBA MEDIUM BATH
When this young couple purchased their nearly 25-year-old colonial, the master bathroom was the first thing they wanted to change. Drab looking with worn out cabinets and a shower that was too small, it didn’t fit their modern vision for the space.
Working with Michael Nash Design, Build & Homes, they came up with a plan to enlarge the bathroom, stealing space from the master bedroom. The new design includes a much larger shower, the addition of a walk-in shower and more. And the results are nothing less than stunning.
A new, frameless glass shower stall is equipped with a steam unit, body sprays, rain shower head, and thermostatic valve and control. A double-sided fireplace overlooks a large whirlpool tub (also visible from the master bedroom).
Modern wall hanger espresso finish vanities are topped with a marble top and his and her tumbled marble vessel sinks. Two tall linen cabinets bookend the vanity for additional storage. A recessed mirror with back lighting effect was also installed.
Large 20” × 20” white marble floor and walls with dark metallic tile were placed on featured walls for added effects. The floors in both the bathroom and closet are heated.
An enlarged doorway from bathroom to walk-in closet offers double French glass doors which are pocketed for better traffic flow. Built-in closet systems are his and hers with matching cherry espresso finish cabinetry covered by obscure glass doors and a touch pad lighting system. The middle island features shoe racks and tie and socks storage.
Clean, streamlined and functional, the homeowners love this award-winning space.
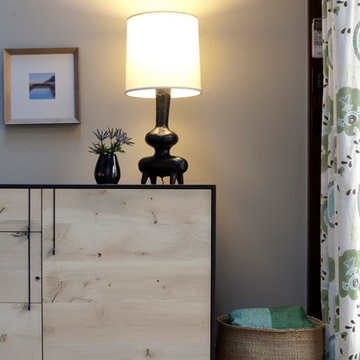
The master bedroom has 2 BDDW dressers made from American holly fronts and charcoal frames. The lamp is by NYC artist Maggie Wells. The rug is from Fort Street Studio.
Idées déco de chambres modernes
54
