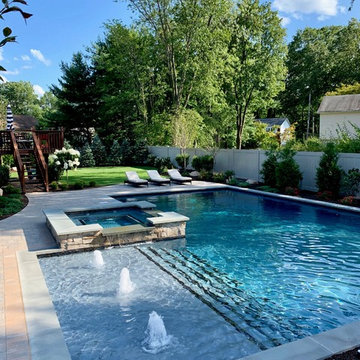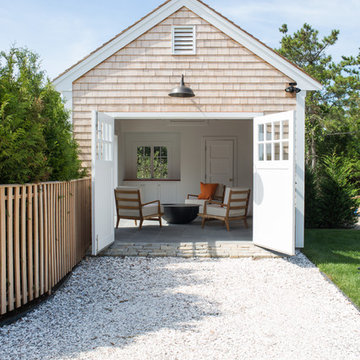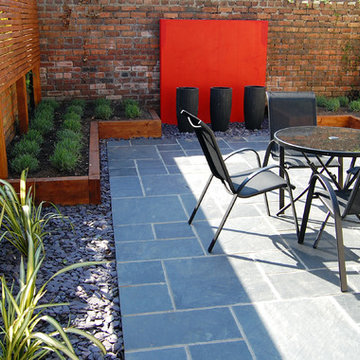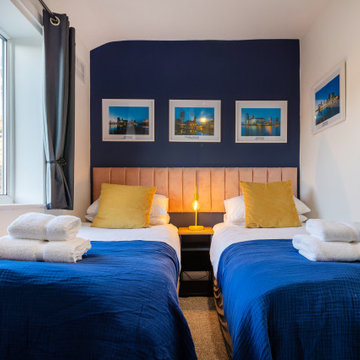Idées déco de maisons modernes bleues
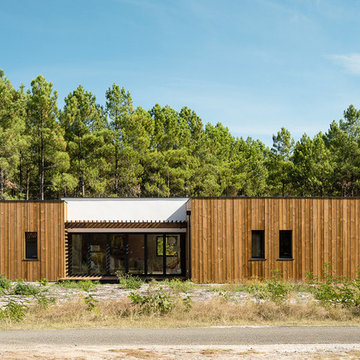
Cette image montre une façade de maison marron minimaliste en bois de plain-pied avec un toit plat.

Inspiration pour une grande façade de maison blanche minimaliste à deux étages et plus avec un revêtement mixte, un toit plat et un toit en métal.

Kitchen |
A space that feels fresh, inviting and spacious, perfect for family time, entertaining, and cooking up a fabulous meal.
Inspiration pour une grande cuisine ouverte minimaliste en L avec un évier de ferme, un placard à porte shaker, des portes de placard bleues, un plan de travail en bois, une crédence blanche, une crédence en mosaïque, un électroménager en acier inoxydable, parquet clair et îlot.
Inspiration pour une grande cuisine ouverte minimaliste en L avec un évier de ferme, un placard à porte shaker, des portes de placard bleues, un plan de travail en bois, une crédence blanche, une crédence en mosaïque, un électroménager en acier inoxydable, parquet clair et îlot.
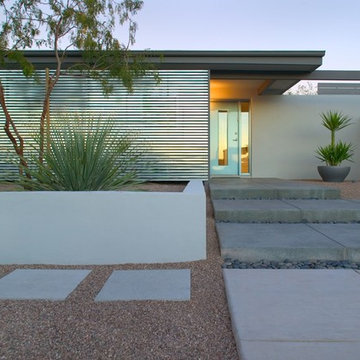
photo: bill timmerman
Aménagement d'une façade de maison moderne de plain-pied.
Aménagement d'une façade de maison moderne de plain-pied.

Cette photo montre une grande salle de bain principale et blanche et bois moderne en bois clair avec une douche, un carrelage blanc, des carreaux de céramique, un mur blanc, un sol en terrazzo, un lavabo encastré, un plan de toilette en quartz modifié, un sol gris, un plan de toilette blanc, meuble double vasque, meuble-lavabo suspendu et un placard à porte plane.
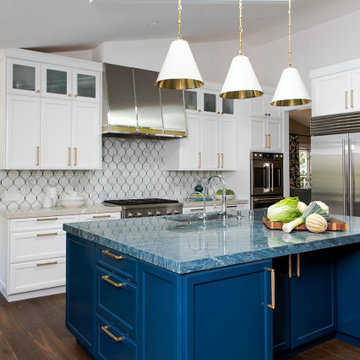
Our clients came to us with a dream to create a home that was beautiful, filled with classic details yet embody a Modern French aesthetic. We started with the foundation, selecting materials that would be the building blocks for our design. One of the joys of this project was the client's love of color, primarily in hues of blue. A special moment in the kitchen with its jewel-like Azul Macauba Quartzite countertop, brass hardware, and sailor’s coat blue island. As we are designing for a family, practical touches along with luxury elements were a must. Creative thinking was used to reimagine the entry closet into a multi-purpose space including the laundry, drop zone, and pantry. The master bath was filled with a classic design from the scones, wallcoverings to crystal hardware...all to transport you to a french apartment overlooking the streets of Paris. A modern twist inserted was the approach for the family room fireplace. The clean lines of stacked stone were the perfect touch. Our clients' dream home became reality in our Modern French Project and will be loved for years to come.

This beautiful, modern lakefront pool features a negative edge perfectly highlighting gorgeous sunset views over the lake water. An over-sized sun shelf with bubblers, negative edge spa, rain curtain in the gazebo, and two fire bowls create a stunning serene space.
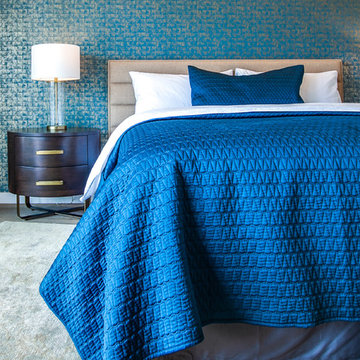
Réalisation d'une grande chambre parentale minimaliste avec un mur gris, un sol en bois brun, aucune cheminée et un sol marron.

photo credit: Haris Kenjar
Urban Electric lighting.
Rejuvenation hardware.
Viking range.
honed caesarstone countertops
6x6 irregular edge ceramic tile
vintage Moroccan rug
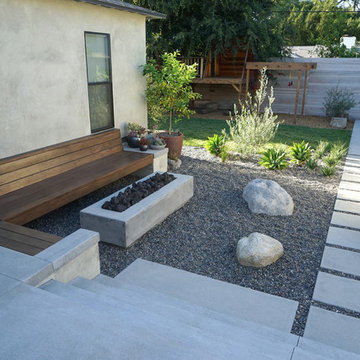
Innis Casey Photography
Idée de décoration pour un grand xéropaysage arrière minimaliste avec un foyer extérieur, une exposition ombragée et du gravier.
Idée de décoration pour un grand xéropaysage arrière minimaliste avec un foyer extérieur, une exposition ombragée et du gravier.
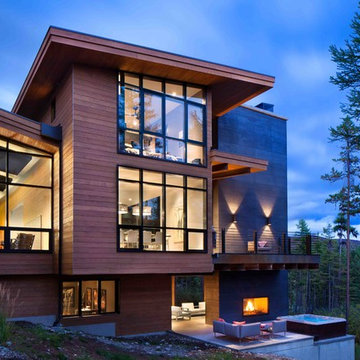
Gibeon Photography
Inspiration pour une très grande façade de maison marron minimaliste en verre à un étage.
Inspiration pour une très grande façade de maison marron minimaliste en verre à un étage.

Idées déco pour une très grande façade de maison blanche moderne à un étage avec un revêtement mixte et un toit plat.
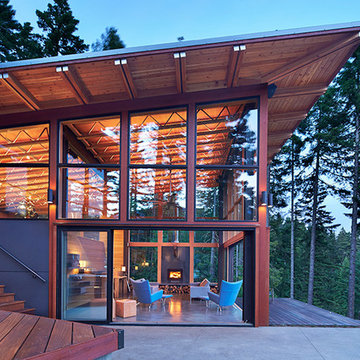
Ben Benschinder
Aménagement d'une grande façade de maison marron moderne en bois à deux étages et plus avec un toit plat.
Aménagement d'une grande façade de maison marron moderne en bois à deux étages et plus avec un toit plat.
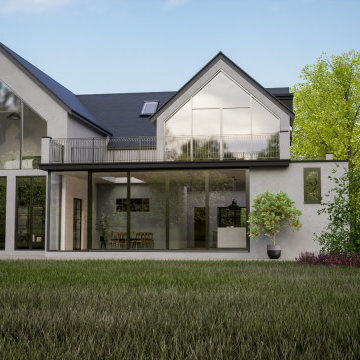
This home renovation project showcases the transformation of an existing 1960s detached house with the purpose of updating it to match the needs of the growing family. The project included the addition of a new master bedroom, the extension of the kitchen, the creation of a home office, and upgrade of the thermal envelope for improved energy efficiency.
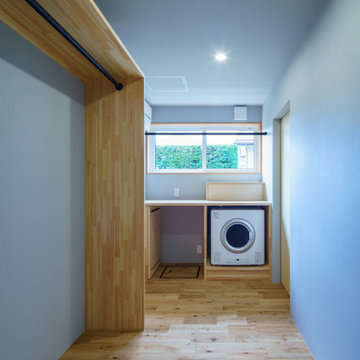
Aménagement d'une façade de maison grise moderne à un étage avec un toit en appentis, un toit en métal et un toit gris.
Idées déco de maisons modernes bleues
1



















