Idées déco de cuisines modernes avec une crédence en travertin
Trier par :
Budget
Trier par:Populaires du jour
1 - 20 sur 190 photos
1 sur 3

Idée de décoration pour une cuisine ouverte linéaire minimaliste en bois clair de taille moyenne avec un évier intégré, un placard avec porte à panneau encastré, un plan de travail en stratifié, une crédence grise, une crédence en travertin, un électroménager en acier inoxydable, un sol en travertin, îlot, un sol gris et un plan de travail gris.
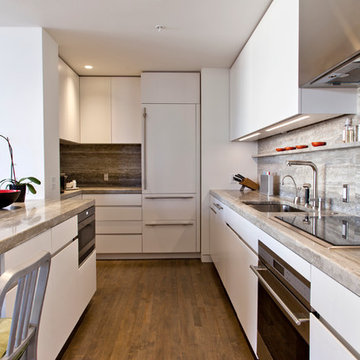
Todd Hafermann Photography
Exemple d'une cuisine encastrable moderne en U fermée avec un évier encastré, un placard à porte plane, des portes de placard blanches, une crédence grise et une crédence en travertin.
Exemple d'une cuisine encastrable moderne en U fermée avec un évier encastré, un placard à porte plane, des portes de placard blanches, une crédence grise et une crédence en travertin.
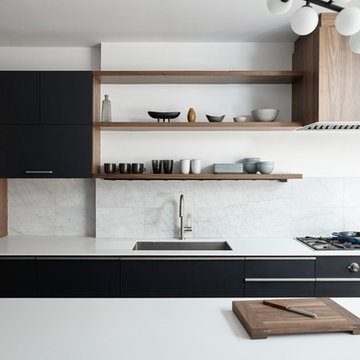
Modern design of open kitchen with a single island; black cabinet finishes with walnut accents, and white painted walls.
Cette image montre une cuisine américaine linéaire et encastrable minimaliste de taille moyenne avec un évier encastré, un placard à porte plane, des portes de placard noires, un plan de travail en quartz, une crédence blanche, une crédence en travertin, parquet clair, îlot et un sol beige.
Cette image montre une cuisine américaine linéaire et encastrable minimaliste de taille moyenne avec un évier encastré, un placard à porte plane, des portes de placard noires, un plan de travail en quartz, une crédence blanche, une crédence en travertin, parquet clair, îlot et un sol beige.

Kitchen remodel with rift White Oak cabinets, platinum Travertine backsplash, Wolf Range and Subzero fridge.
Cette image montre une cuisine américaine minimaliste en U de taille moyenne avec un évier encastré, un placard à porte plane, des portes de placard beiges, un plan de travail en calcaire, une crédence grise, une crédence en travertin, un électroménager en acier inoxydable, un sol en ardoise, îlot, un sol gris, un plan de travail beige et poutres apparentes.
Cette image montre une cuisine américaine minimaliste en U de taille moyenne avec un évier encastré, un placard à porte plane, des portes de placard beiges, un plan de travail en calcaire, une crédence grise, une crédence en travertin, un électroménager en acier inoxydable, un sol en ardoise, îlot, un sol gris, un plan de travail beige et poutres apparentes.
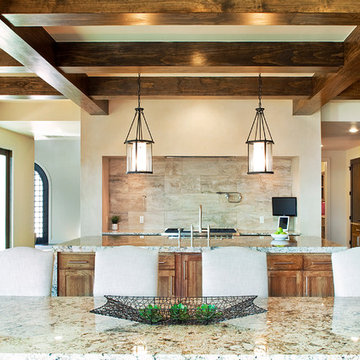
Fine Focus Photography
Idée de décoration pour une cuisine linéaire minimaliste en bois brun fermée et de taille moyenne avec un évier encastré, un placard à porte shaker, un plan de travail en granite, une crédence beige, une crédence en travertin, un électroménager en acier inoxydable, parquet foncé, îlot et un sol marron.
Idée de décoration pour une cuisine linéaire minimaliste en bois brun fermée et de taille moyenne avec un évier encastré, un placard à porte shaker, un plan de travail en granite, une crédence beige, une crédence en travertin, un électroménager en acier inoxydable, parquet foncé, îlot et un sol marron.
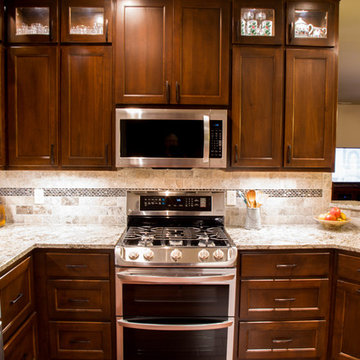
William Geren
Idée de décoration pour une cuisine américaine minimaliste de taille moyenne avec un évier encastré, un placard à porte plane, des portes de placard marrons, un plan de travail en granite, une crédence grise, une crédence en travertin, un électroménager en acier inoxydable, un sol en bois brun, un sol marron et un plan de travail gris.
Idée de décoration pour une cuisine américaine minimaliste de taille moyenne avec un évier encastré, un placard à porte plane, des portes de placard marrons, un plan de travail en granite, une crédence grise, une crédence en travertin, un électroménager en acier inoxydable, un sol en bois brun, un sol marron et un plan de travail gris.
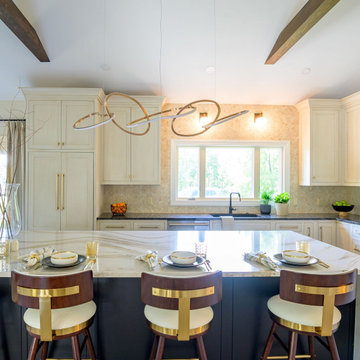
This kitchen remodel was very extensive. New ceiling profile and vault was added along with beams. Amish built rift oak cabinetry with custom blended stain and wash. brass hardware and Cambria Britannica Gold waterfall island countertop. Contemporary lighting
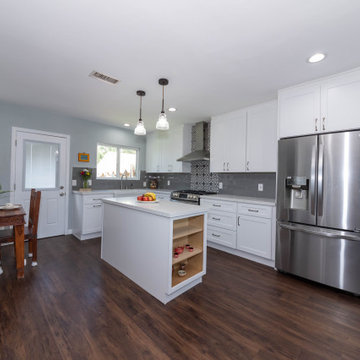
Aménagement d'une cuisine ouverte moderne en L de taille moyenne avec un évier 1 bac, un placard à porte shaker, des portes de placard blanches, un plan de travail en quartz, une crédence grise, une crédence en travertin, un électroménager en acier inoxydable, un sol en vinyl, îlot, un sol marron et un plan de travail blanc.
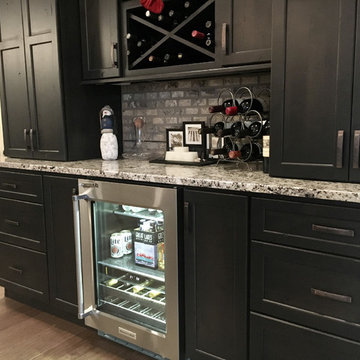
This kitchen uses Dura Supreme's Kendall door style in their "White" and "Peppercorn" finish to give the kitchen a fresh update.
Designer: Aaron Mauk
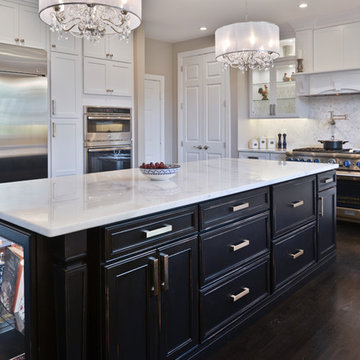
Spacious Modern White Design Brings New Light to Busy Kitchen
For this busy family of Mclean, Virginia, converting a limited kitchen space to a modern kitchen space was a much desired and necessary upgrade. This kitchen space was limited by an adjacent laundry room and family room walls. By relocating the laundry room to the second floor, extra space opened up for the remodeled modern kitchen. Removal of the bearing wall between the kitchen and family room, allowed an increase of daylight into both spaces. The small windows of the previous kitchen and laundry room were replaced with a large picture window to allow maximum daylight to shine from the south side. Relocating the stove from the old island to a back wall and replacing the older island with a beautiful custom stained island provided extra seating capacity and expanded counter space for serving and cooking uses. Added to this gorgeous prize-winning kitchen were double stacked classic white cabinetry with glass display cabinets, along with lots of direct and indirect lighting and gorgeous pendant lights. A 48-inch gas oven range and large scale appliances contributed to this stunning modern kitchen space. New hardwood flooring with espresso low gloss finish created an endless look to the entire first floor space. Life is now grand with this new spacious kitchen space.
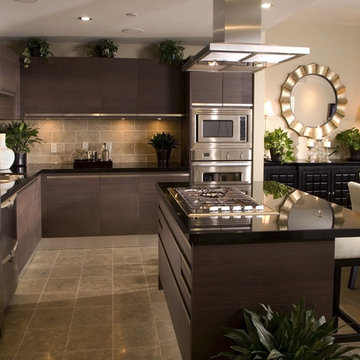
Shutterstock
Cette image montre une cuisine américaine minimaliste en L et bois foncé de taille moyenne avec un évier 2 bacs, un placard à porte plane, un plan de travail en granite, une crédence beige, une crédence en travertin, un électroménager en acier inoxydable, un sol en travertin, îlot, un sol beige et plan de travail noir.
Cette image montre une cuisine américaine minimaliste en L et bois foncé de taille moyenne avec un évier 2 bacs, un placard à porte plane, un plan de travail en granite, une crédence beige, une crédence en travertin, un électroménager en acier inoxydable, un sol en travertin, îlot, un sol beige et plan de travail noir.
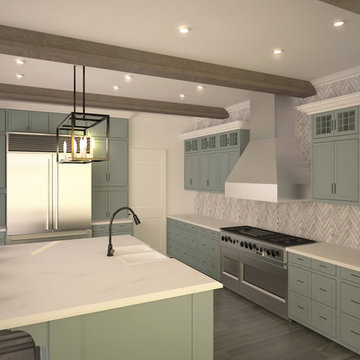
Réalisation d'une grande cuisine américaine minimaliste en L avec un évier encastré, un placard avec porte à panneau encastré, des portes de placard bleues, un plan de travail en quartz, une crédence grise, une crédence en travertin, un électroménager en acier inoxydable, un sol en bois brun, îlot, un sol gris et un plan de travail blanc.
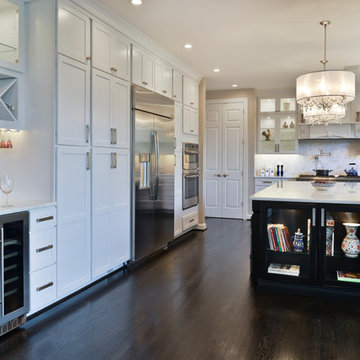
Spacious Modern White Design Brings New Light to Busy Kitchen
For this busy family of Mclean, Virginia, converting a limited kitchen space to a modern kitchen space was a much desired and necessary upgrade. This kitchen space was limited by an adjacent laundry room and family room walls. By relocating the laundry room to the second floor, extra space opened up for the remodeled modern kitchen. Removal of the bearing wall between the kitchen and family room, allowed an increase of daylight into both spaces. The small windows of the previous kitchen and laundry room were replaced with a large picture window to allow maximum daylight to shine from the south side. Relocating the stove from the old island to a back wall and replacing the older island with a beautiful custom stained island provided extra seating capacity and expanded counter space for serving and cooking uses. Added to this gorgeous prize-winning kitchen were double stacked classic white cabinetry with glass display cabinets, along with lots of direct and indirect lighting and gorgeous pendant lights. A 48-inch gas oven range and large scale appliances contributed to this stunning modern kitchen space. New hardwood flooring with espresso low gloss finish created an endless look to the entire first floor space. Life is now grand with this new spacious kitchen space.
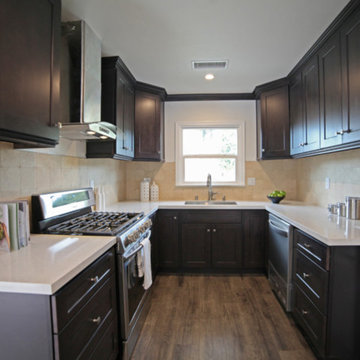
To create this Wonderful New Kitchen we installed New Laminate Flooring, Recessed Lighting, New Custom Cabinets, New Natural Stone Backsplash, Triple Pane Window, Quartz Countertop, Stainless Steel Appliances, and Stainless Steel Exhaust Hood. Along with New Sink, Faucet, and Paint.
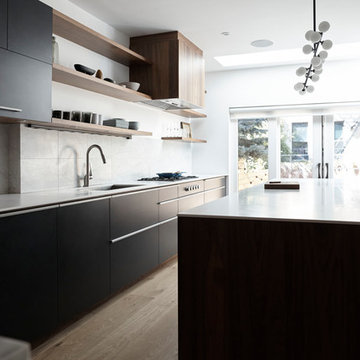
Modern design of open kitchen with a single island; black cabinet finishes with walnut accents, and white painted walls.
Idées déco pour une cuisine américaine linéaire et encastrable moderne de taille moyenne avec un évier encastré, un placard à porte plane, des portes de placard noires, un plan de travail en quartz, une crédence blanche, une crédence en travertin, parquet clair, îlot et un sol beige.
Idées déco pour une cuisine américaine linéaire et encastrable moderne de taille moyenne avec un évier encastré, un placard à porte plane, des portes de placard noires, un plan de travail en quartz, une crédence blanche, une crédence en travertin, parquet clair, îlot et un sol beige.
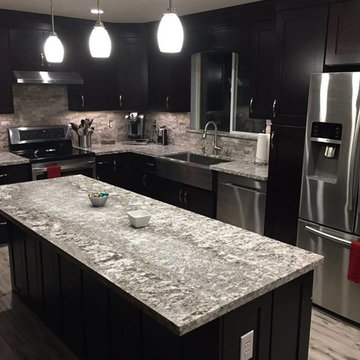
Complete kitchen remodel, Granite countertops and a stacked ledger used for the backsplash! Nice modern look!
Exemple d'une cuisine ouverte moderne en L de taille moyenne avec un évier encastré, des portes de placard noires, un plan de travail en granite, une crédence grise, une crédence en travertin, un électroménager en acier inoxydable, îlot et un sol gris.
Exemple d'une cuisine ouverte moderne en L de taille moyenne avec un évier encastré, des portes de placard noires, un plan de travail en granite, une crédence grise, une crédence en travertin, un électroménager en acier inoxydable, îlot et un sol gris.
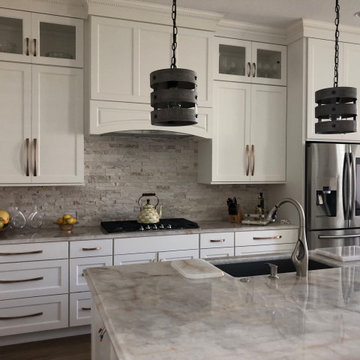
This is BEAUTIFUL Lucent Quartzite from CRS Marble and Granite in Austin, TX!
Réalisation d'une grande cuisine américaine linéaire minimaliste avec un évier 1 bac, un placard à porte shaker, des portes de placard blanches, un plan de travail en quartz, une crédence en travertin, un électroménager en acier inoxydable, îlot et un sol marron.
Réalisation d'une grande cuisine américaine linéaire minimaliste avec un évier 1 bac, un placard à porte shaker, des portes de placard blanches, un plan de travail en quartz, une crédence en travertin, un électroménager en acier inoxydable, îlot et un sol marron.
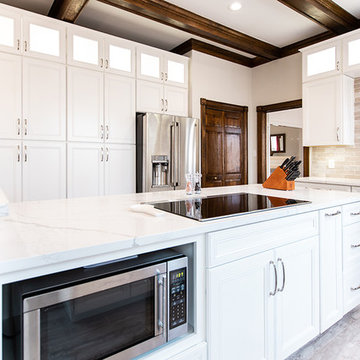
Cette photo montre une grande cuisine américaine moderne en U avec un évier de ferme, un placard avec porte à panneau surélevé, des portes de placard blanches, un plan de travail en quartz modifié, une crédence beige, une crédence en travertin, un électroménager en acier inoxydable, un sol en carrelage de porcelaine, 2 îlots, un sol beige et un plan de travail blanc.
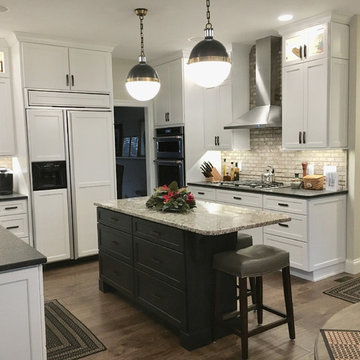
This kitchen uses Dura Supreme's Kendall door style in their "White" and "Peppercorn" finish to give the kitchen a fresh update.
Designer: Aaron Mauk
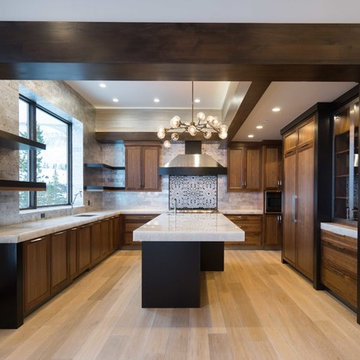
Photography Credit - Sarah Dodge
Cette photo montre une grande cuisine américaine encastrable moderne en U et bois brun avec un évier posé, un placard avec porte à panneau encastré, un plan de travail en quartz, une crédence métallisée, une crédence en travertin, parquet clair, îlot et un sol beige.
Cette photo montre une grande cuisine américaine encastrable moderne en U et bois brun avec un évier posé, un placard avec porte à panneau encastré, un plan de travail en quartz, une crédence métallisée, une crédence en travertin, parquet clair, îlot et un sol beige.
Idées déco de cuisines modernes avec une crédence en travertin
1