Idées déco de cuisines modernes avec un placard sans porte
Trier par :
Budget
Trier par:Populaires du jour
1 - 20 sur 1 290 photos
1 sur 3

This well designed pantry has baskets, trays, spice racks and many other pull-outs, which not only organizes the space, but transforms the pantry into an efficient, working area of the kitchen.

Cette image montre une cuisine ouverte minimaliste en bois clair avec un évier 1 bac, un placard sans porte, une crédence noire, une crédence en dalle de pierre et un électroménager en acier inoxydable.

Cocina americana con espacio abierto al salón. Cocina en madera con paredes en tonos verdes.
Idées déco pour une cuisine ouverte moderne en U et bois brun de taille moyenne avec un placard sans porte, un plan de travail en quartz modifié, une péninsule et un plan de travail beige.
Idées déco pour une cuisine ouverte moderne en U et bois brun de taille moyenne avec un placard sans porte, un plan de travail en quartz modifié, une péninsule et un plan de travail beige.

Today's pantries are functional and gorgeous! Our custom pantry creates ample space for every day appliances to be kept out of sight, with easy access to bins and storage containers. Undercounter LED lighting allows for easy night-time use as well.

Gartenhaus an der Tabaksmühle
Cette photo montre une petite cuisine ouverte linéaire moderne en bois brun avec un placard sans porte, un plan de travail en bois, une crédence beige, une crédence en bois, un électroménager noir, parquet clair, aucun îlot, un sol beige, un plan de travail beige et un plafond en bois.
Cette photo montre une petite cuisine ouverte linéaire moderne en bois brun avec un placard sans porte, un plan de travail en bois, une crédence beige, une crédence en bois, un électroménager noir, parquet clair, aucun îlot, un sol beige, un plan de travail beige et un plafond en bois.

Daylight from multiple directions, alongside yellow accents in the interior of cabinetry create a bright and inviting space, all while providing the practical benefit of well illuminated work surfaces.

We removed some of the top cabinets and replaced them with open shelves. We also added geometric backsplash tiles and light sconces.
Cette image montre une cuisine américaine minimaliste en L et bois foncé de taille moyenne avec un placard sans porte, un plan de travail en quartz, une crédence blanche, îlot, un plan de travail blanc, un évier posé, une crédence en céramique, un électroménager en acier inoxydable, parquet foncé et un sol marron.
Cette image montre une cuisine américaine minimaliste en L et bois foncé de taille moyenne avec un placard sans porte, un plan de travail en quartz, une crédence blanche, îlot, un plan de travail blanc, un évier posé, une crédence en céramique, un électroménager en acier inoxydable, parquet foncé et un sol marron.

The Modern-Style Kitchen Includes Italian custom-made cabinetry, electrically operated, new custom-made pantries, granite backsplash, wood flooring and granite countertops. The kitchen island combined exotic quartzite and accent wood countertops. Appliances included: built-in refrigerator with custom hand painted glass panel, wolf appliances, and amazing Italian Terzani chandelier.

This whole house remodel integrated the kitchen with the dining room, entertainment center, living room and a walk in pantry. We remodeled a guest bathroom, and added a drop zone in the front hallway dining.
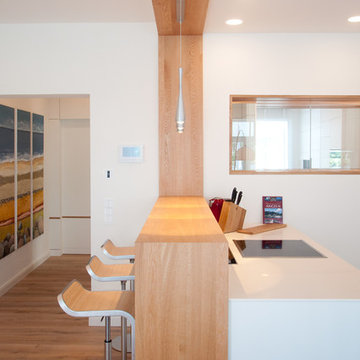
Der Tresen am Kochplatz verspricht gesellige Kocherlebnisse. Die Abzugshaube fährt bei Bedarf aus der Arbeitsplatte hoch.
Exemple d'une cuisine moderne avec un placard sans porte, des portes de placard blanches, îlot et un plan de travail blanc.
Exemple d'une cuisine moderne avec un placard sans porte, des portes de placard blanches, îlot et un plan de travail blanc.
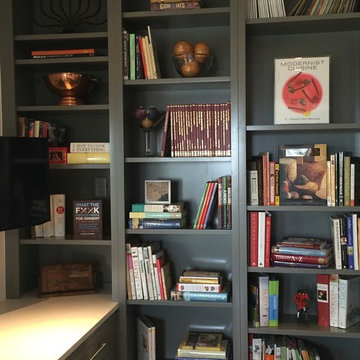
We utilized these great kitchen shelves for cook books and cooking supplies.
Cette image montre une cuisine américaine minimaliste de taille moyenne avec un évier 2 bacs, un placard sans porte, des portes de placard grises, plan de travail en marbre, une crédence blanche, une crédence en carreau de verre, un électroménager en acier inoxydable et îlot.
Cette image montre une cuisine américaine minimaliste de taille moyenne avec un évier 2 bacs, un placard sans porte, des portes de placard grises, plan de travail en marbre, une crédence blanche, une crédence en carreau de verre, un électroménager en acier inoxydable et îlot.
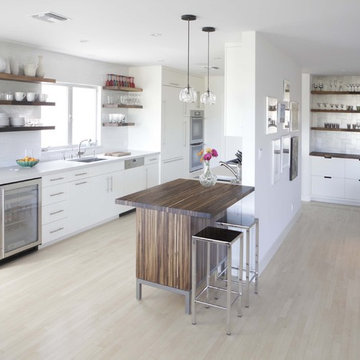
This home was a designed collaboration by the owner, Harvest Architecture and Cliff Spencer Furniture Maker. Our unique materials, reclaimed wine oak, enhanced her design of the kitchen, bar and entryway.

This 400 s.f. studio apartment in NYC’s Greenwich Village serves as a pied-a-terre
for clients whose primary residence is on the West Coast.
Although the clients do not reside here full-time, this tiny space accommodates
all the creature comforts of home.
Bleached hardwood floors, crisp white walls, and high ceilings are the backdrop to
a custom blackened steel and glass partition, layered with raw silk sheer draperies,
to create a private sleeping area, replete with custom built-in closets.
Simple headboard and crisp linens are balanced with a lightly-metallic glazed
duvet and a vintage textile pillow.
The living space boasts a custom Belgian linen sectional sofa that pulls out into a
full-size bed for the couple’s young children who sometimes accompany them.
Efficient and inexpensive dining furniture sits comfortably in the main living space
and lends clean, Scandinavian functionality for sharing meals. The sculptural
handrafted metal ceiling mobile offsets the architecture’s clean lines, defining the
space while accentuating the tall ceilings.
The kitchenette combines custom cool grey lacquered cabinets with brass fittings,
white beveled subway tile, and a warm brushed brass backsplash; an antique
Boucherouite runner and textural woven stools that pull up to the kitchen’s
coffee counter puntuate the clean palette with warmth and the human scale.
The under-counter freezer and refrigerator, along with the 18” dishwasher, are all
panelled to match the cabinets, and open shelving to the ceiling maximizes the
feeling of the space’s volume.
The entry closet doubles as home for a combination washer/dryer unit.
The custom bathroom vanity, with open brass legs sitting against floor-to-ceiling
marble subway tile, boasts a honed gray marble countertop, with an undermount
sink offset to maximize precious counter space and highlight a pendant light. A
tall narrow cabinet combines closed and open storage, and a recessed mirrored
medicine cabinet conceals additional necessaries.
The stand-up shower is kept minimal, with simple white beveled subway tile and
frameless glass doors, and is large enough to host a teak and stainless bench for
comfort; black sink and bath fittings ground the otherwise light palette.
What had been a generic studio apartment became a rich landscape for living.
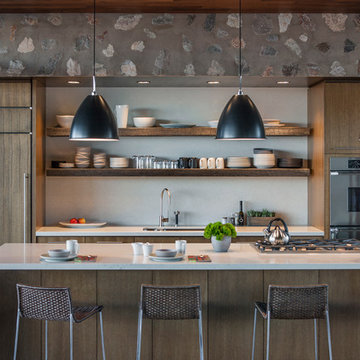
Bill Timmerman Photography
Exemple d'une cuisine ouverte parallèle moderne en bois brun avec un évier encastré, un placard sans porte, un électroménager en acier inoxydable et sol en béton ciré.
Exemple d'une cuisine ouverte parallèle moderne en bois brun avec un évier encastré, un placard sans porte, un électroménager en acier inoxydable et sol en béton ciré.
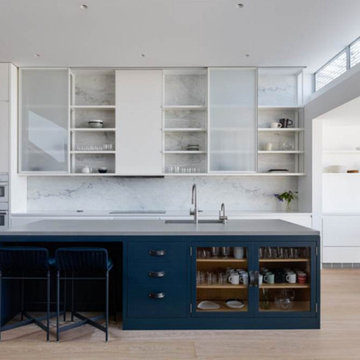
Idée de décoration pour une grande cuisine ouverte minimaliste en L avec un évier encastré, un placard sans porte, des portes de placard blanches, un plan de travail en quartz modifié, une crédence blanche, une crédence en dalle de pierre, un électroménager en acier inoxydable, parquet clair, îlot et un sol beige.
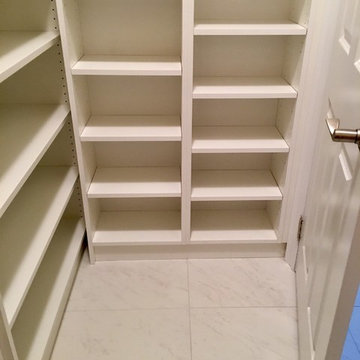
Idée de décoration pour une arrière-cuisine minimaliste avec un placard sans porte et des portes de placard blanches.

Exemple d'une cuisine ouverte moderne en U et bois brun de taille moyenne avec un placard sans porte, un plan de travail en inox, un évier 1 bac, un sol gris et un plan de travail beige.

LongViews Studio
Exemple d'une petite cuisine linéaire moderne en bois vieilli avec un évier 2 bacs, un placard sans porte, un plan de travail en zinc, une crédence blanche, une crédence en bois, sol en béton ciré, aucun îlot et un sol gris.
Exemple d'une petite cuisine linéaire moderne en bois vieilli avec un évier 2 bacs, un placard sans porte, un plan de travail en zinc, une crédence blanche, une crédence en bois, sol en béton ciré, aucun îlot et un sol gris.
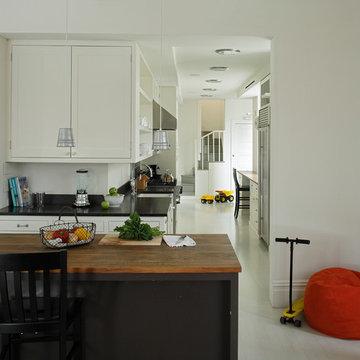
Photographer: Frank Oudeman
Aménagement d'une cuisine parallèle moderne avec un plan de travail en bois, un placard sans porte et des portes de placard blanches.
Aménagement d'une cuisine parallèle moderne avec un plan de travail en bois, un placard sans porte et des portes de placard blanches.
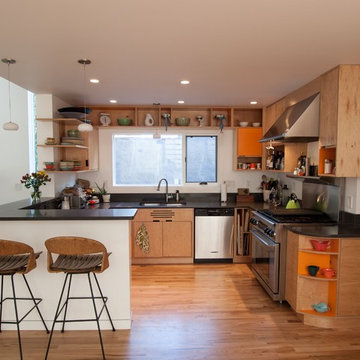
John Prindle © 2012 Houzz
Cette image montre une cuisine minimaliste en bois clair avec un électroménager en acier inoxydable et un placard sans porte.
Cette image montre une cuisine minimaliste en bois clair avec un électroménager en acier inoxydable et un placard sans porte.
Idées déco de cuisines modernes avec un placard sans porte
1