Idées déco de cuisines modernes avec un placard avec porte à panneau surélevé
Trier par :
Budget
Trier par:Populaires du jour
1 - 20 sur 4 453 photos

Réalisation d'une très grande cuisine ouverte minimaliste en U avec un évier encastré, un placard avec porte à panneau surélevé, des portes de placard blanches, un plan de travail en granite, une crédence blanche, une crédence en carreau de ciment, un électroménager en acier inoxydable, un sol en carrelage de porcelaine, îlot, un sol marron et un plan de travail gris.
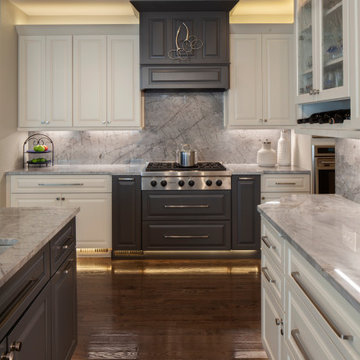
Sizing down does not mean losing storage-These modern Gray and White kitchen cabinets showcase this small space into a large chief’s kitchen. Modern kitchen hardware and cabinetry lighting are some of the special features but do not look past the stone countertop and full height backsplash that is almost seamless.
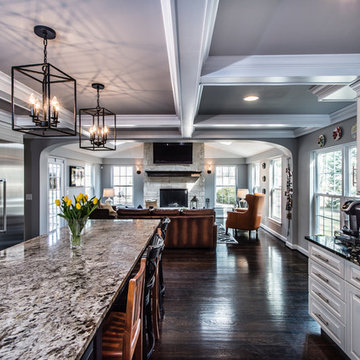
Kitchen Island to Living Room
Cette image montre une grande cuisine américaine linéaire minimaliste avec un évier encastré, un placard avec porte à panneau surélevé, des portes de placard blanches, un plan de travail en granite, une crédence blanche, une crédence en carrelage métro, un électroménager en acier inoxydable, parquet foncé et îlot.
Cette image montre une grande cuisine américaine linéaire minimaliste avec un évier encastré, un placard avec porte à panneau surélevé, des portes de placard blanches, un plan de travail en granite, une crédence blanche, une crédence en carrelage métro, un électroménager en acier inoxydable, parquet foncé et îlot.
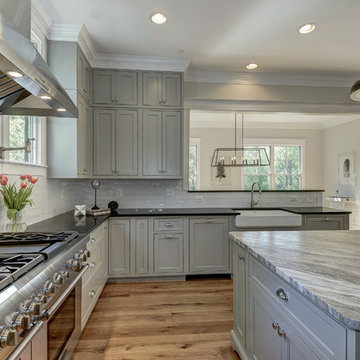
Inspiration pour une très grande cuisine minimaliste en L avec un évier de ferme, un placard avec porte à panneau surélevé, des portes de placard grises, plan de travail en marbre, une crédence blanche, une crédence en carrelage métro, un électroménager en acier inoxydable, parquet clair et îlot.

Cette image montre une cuisine américaine parallèle minimaliste de taille moyenne avec un évier posé, un placard avec porte à panneau surélevé, des portes de placard blanches, un plan de travail en granite, une crédence multicolore, une crédence en carreau briquette, un électroménager en acier inoxydable, un sol en bois brun et îlot.
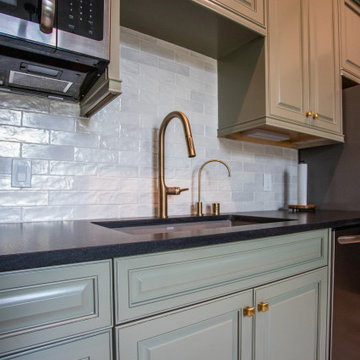
A nice kitchenette for the guest house, amazing combination of colors.
Cette photo montre une cuisine américaine linéaire moderne de taille moyenne avec un évier encastré, un placard avec porte à panneau surélevé, des portes de placards vertess, un plan de travail en quartz modifié, une crédence rose, une crédence en céramique, un électroménager en acier inoxydable, un sol en carrelage de céramique, aucun îlot, un sol beige et plan de travail noir.
Cette photo montre une cuisine américaine linéaire moderne de taille moyenne avec un évier encastré, un placard avec porte à panneau surélevé, des portes de placards vertess, un plan de travail en quartz modifié, une crédence rose, une crédence en céramique, un électroménager en acier inoxydable, un sol en carrelage de céramique, aucun îlot, un sol beige et plan de travail noir.
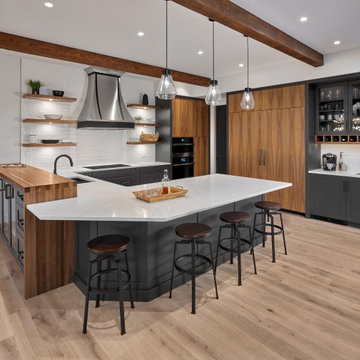
Idées déco pour une cuisine ouverte moderne en U de taille moyenne avec un évier encastré, un placard avec porte à panneau surélevé, des portes de placard noires, un plan de travail en quartz modifié, une crédence blanche, un électroménager noir, un sol marron, un plan de travail blanc et poutres apparentes.

An open plan kitchen houses a scullery and large island. It neighbours a large decking creates a year-round entertainment zone complete with a wine fridge.

Exemple d'une grande cuisine américaine moderne en U avec un évier posé, un placard avec porte à panneau surélevé, des portes de placard blanches, un plan de travail en granite, une crédence blanche, une crédence en granite, un électroménager en acier inoxydable, un sol en carrelage de porcelaine, îlot, un sol beige, un plan de travail blanc et un plafond en bois.
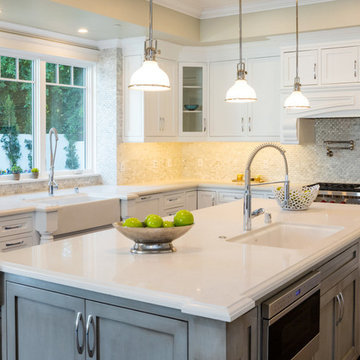
Idées déco pour une grande cuisine américaine moderne en U avec un évier de ferme, un placard avec porte à panneau surélevé, des portes de placard blanches, un plan de travail en stéatite, une crédence blanche, une crédence en mosaïque, un électroménager en acier inoxydable, parquet foncé et îlot.

Modern farmhouse kitchen design and remodel for a traditional San Francisco home include simple organic shapes, light colors, and clean details. Our farmhouse style incorporates walnut end-grain butcher block, floating walnut shelving, vintage Wolf range, and curvaceous handmade ceramic tile. Contemporary kitchen elements modernize the farmhouse style with stainless steel appliances, quartz countertop, and cork flooring.
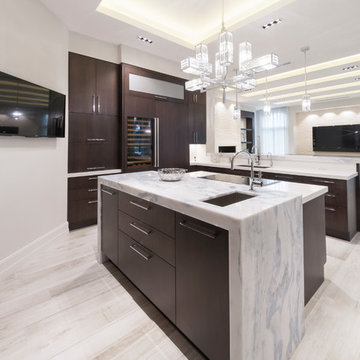
Jatoba porcelain floor
Vega & Kennha Sky countertop
Cette image montre une cuisine américaine encastrable minimaliste en U et bois foncé de taille moyenne avec un évier posé, un placard avec porte à panneau surélevé, un plan de travail en quartz modifié, une crédence blanche, un sol en carrelage de porcelaine et îlot.
Cette image montre une cuisine américaine encastrable minimaliste en U et bois foncé de taille moyenne avec un évier posé, un placard avec porte à panneau surélevé, un plan de travail en quartz modifié, une crédence blanche, un sol en carrelage de porcelaine et îlot.
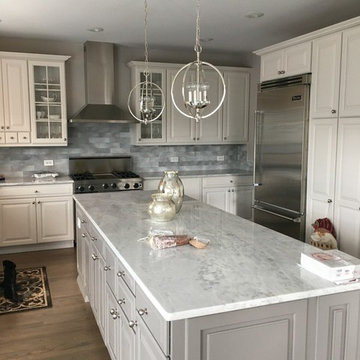
Cette photo montre une cuisine américaine moderne en U de taille moyenne avec un placard avec porte à panneau surélevé, des portes de placard blanches, un plan de travail en quartz modifié, une crédence grise, une crédence en carrelage métro, un électroménager en acier inoxydable, parquet clair, îlot et un sol marron.
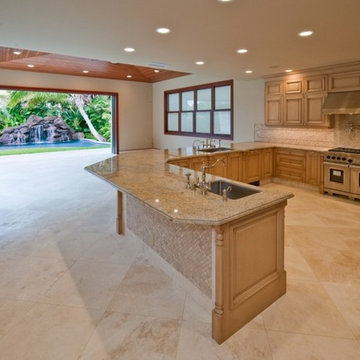
A gorgeous kitchen with Authentic Durango Veracruz™ HF tile flooring, baseboards and Mosaic Meshmounts.
Idée de décoration pour une grande cuisine américaine minimaliste en U et bois clair avec un évier encastré, un placard avec porte à panneau surélevé, un plan de travail en granite, une crédence beige, un électroménager en acier inoxydable, un sol en travertin et une péninsule.
Idée de décoration pour une grande cuisine américaine minimaliste en U et bois clair avec un évier encastré, un placard avec porte à panneau surélevé, un plan de travail en granite, une crédence beige, un électroménager en acier inoxydable, un sol en travertin et une péninsule.

Idées déco pour une grande cuisine ouverte moderne en U avec un évier 2 bacs, un placard avec porte à panneau surélevé, des portes de placard grises, un plan de travail en quartz, une crédence multicolore, une crédence en marbre, un sol en vinyl, îlot, un sol gris, un plan de travail blanc et un plafond décaissé.

Our client was renovating a house on Sydney’s Northern Beaches so a light, bright, beach feel was the look they were after. The brief was to design a functional, free-flowing kitchen that included an island for practicality, but maintained flow of the space. To create interest and drama the client wanted to use large format stone as a splashback and island feature. In keeping with clean, uncluttered look, the appliances are hidden in a multi-function corner pantry with drawers. An integrated fridge adds to the neat finish of the kitchen.
Appliances: Miele
Stone: Quantum Statuario Quartz
Sink: Franke
Tap: Oliverti
Fridge: Fisher & Paykel
Handles: Artia
Cabinetry: Dallas Door in Dulux White
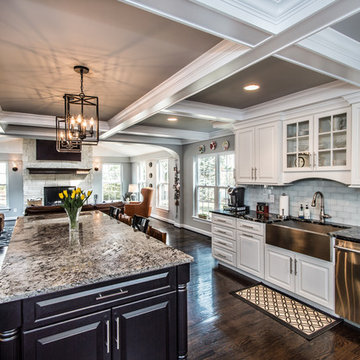
Open Kitchen View into Living Room
Exemple d'une grande cuisine américaine linéaire moderne avec un évier encastré, un placard avec porte à panneau surélevé, des portes de placard blanches, un plan de travail en granite, une crédence blanche, une crédence en carrelage métro, un électroménager en acier inoxydable, parquet foncé et îlot.
Exemple d'une grande cuisine américaine linéaire moderne avec un évier encastré, un placard avec porte à panneau surélevé, des portes de placard blanches, un plan de travail en granite, une crédence blanche, une crédence en carrelage métro, un électroménager en acier inoxydable, parquet foncé et îlot.
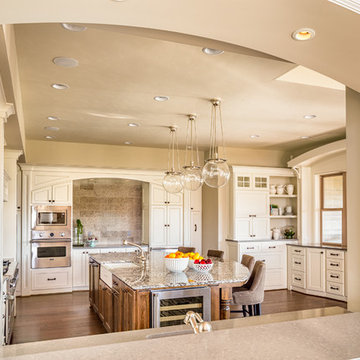
Cette photo montre une très grande cuisine américaine parallèle moderne avec un évier encastré, des portes de placard blanches, un plan de travail en granite, une crédence beige, une crédence en carrelage de pierre, un électroménager en acier inoxydable, un sol en bois brun, îlot, un placard avec porte à panneau surélevé, un sol marron et un plan de travail multicolore.
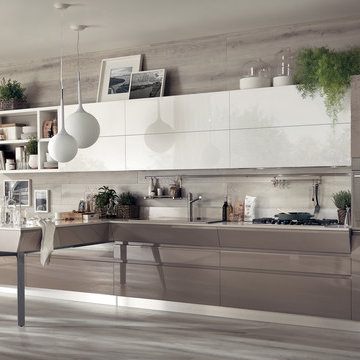
Motus
design by Vittore Niolu
A new and surprising pair
The Motus project by Scavolini, designed by Vittore Niolu, brings together function and entertainment, privacy and familiarity, using “independent” elements that can be put together and taken apart, and even recombined over time, based on the available space and functional needs. The idea of kitchen and living room evolves in total creative liberty. A brand new proposal that allows an infinite number of configurations: surprising not only in its unusual lines but also in its essential and elegant design with details that reveal a new identity of the environment we work and live in today.
Marks of distinction include the asymmetric opening of the door with no handle, the unique interpretation of the glass door, the geometry of the shaped drawer, the new island and peninsula units; and the sophisticated chromatic range of the elements (gloss and matt lacquer, or melamine with matching finishes) proposed in a line dedicated to today’s most popular colours.
- See more at: http://www.scavolini.us/Kitchens/Motus
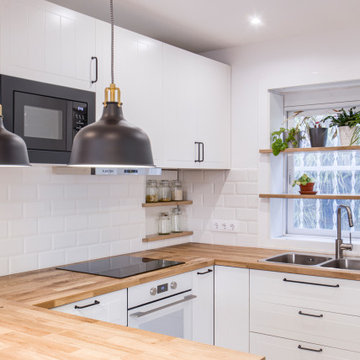
El diseño de la cocina queríamos que respetara la esencia más antigua y rústica de la casa, pero que tuviera todos los elementos necesarios a día de hoy. La barra flotante y las lámparas colgante, nos hacen la transición con la zona de la mesa de comedor.
Idées déco de cuisines modernes avec un placard avec porte à panneau surélevé
1