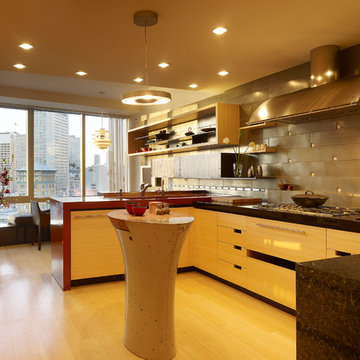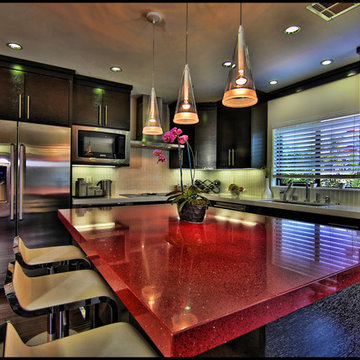Idées déco de cuisines modernes avec un plan de travail rouge
Trier par :
Budget
Trier par:Populaires du jour
1 - 20 sur 74 photos
1 sur 3

The painted finish wall cabinets feature an extra-height cornice scribed to the ceiling, for a more premium look and feel.
Aménagement d'une petite cuisine américaine moderne en L avec un évier 1 bac, un placard à porte shaker, des portes de placard bleues, un plan de travail en stratifié, une crédence blanche, une crédence en céramique, un électroménager en acier inoxydable, sol en stratifié, une péninsule, un sol beige et un plan de travail rouge.
Aménagement d'une petite cuisine américaine moderne en L avec un évier 1 bac, un placard à porte shaker, des portes de placard bleues, un plan de travail en stratifié, une crédence blanche, une crédence en céramique, un électroménager en acier inoxydable, sol en stratifié, une péninsule, un sol beige et un plan de travail rouge.

FOTO: Germán Cabo (germancabo.com)
La cocina de esta vivienda es estrecha y alargada: por ello decidimos instalar en paralelo la cocina y un banco de trabajo –que también puede utilizarse como barra o mesa para comer-. Se optó por una encimera de Silestone en rojo para compensar el color blanco de la cocina y darle así un toque más fresco y moderno.
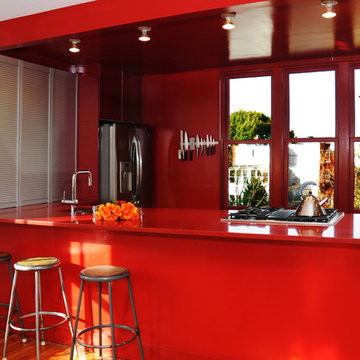
Aménagement d'une cuisine américaine moderne en L avec un évier encastré, un placard à porte plane, des portes de placard rouges, un plan de travail en surface solide, un électroménager en acier inoxydable, un sol en bois brun, une péninsule et un plan de travail rouge.
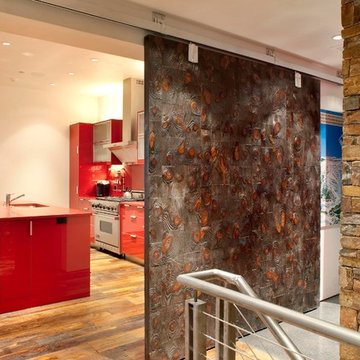
This small guest house is built into the side of the hill and opens up to majestic views of Vail Mountain. The living room cantilevers over the garage below and helps create the feeling of the room floating over the valley below. The house also features a green roof to help minimize the impacts on the house above.
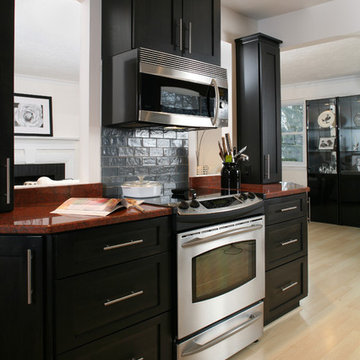
AV Architects + Builders
Location: Arlington, VA, USA
Our clients wanted us to leave the exterior of her Arlington home untouched to fit the neighborhood, but to completely modernize the interior. After meeting with them, we learned of their love for clean lines and the colors red and black. Our design integrated the three main areas of their home: the kitchen, the dining room, and the living room. The open plan allows the client to entertain guests more freely, as each room connects with one another and makes it easier to transition from one to the next.

Cette image montre une cuisine américaine minimaliste en U de taille moyenne avec un électroménager en acier inoxydable, un sol orange, un évier posé, un placard à porte plane, des portes de placard blanches, un plan de travail en granite, une crédence rouge, une crédence en céramique, un sol en liège, îlot et un plan de travail rouge.
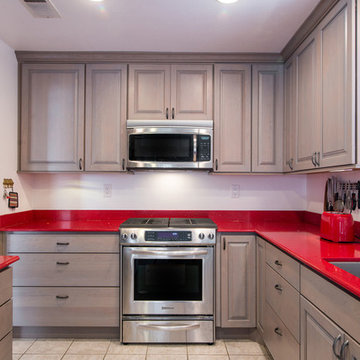
This San Diego modern kitchen remodel is located in Poway, California. The Starmark Cherry Ridgeville cabinets have a driftwood finish and are complimented with red quartz countertop.
Photography by: Scott Basile
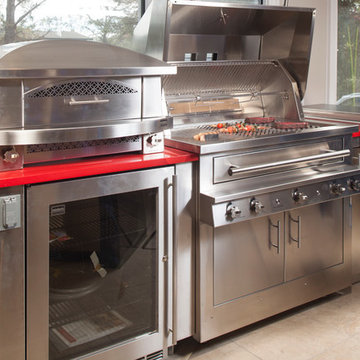
This is a beautiful and functional outdoor kitchen...refrigerator, grill, griddle and a pizza oven...a party waiting to happen! Love the red counters set to show off the gleaming stainless steel outdoor kitchen. The red counters are Red Shimmer by Caesarstone, Quartz. This is also a great example of how one well-chosen and well-placed piece of stone can transform a space, or in this case an outdoor kitchen. The Red Shimmer Quartz simply transforms this area.
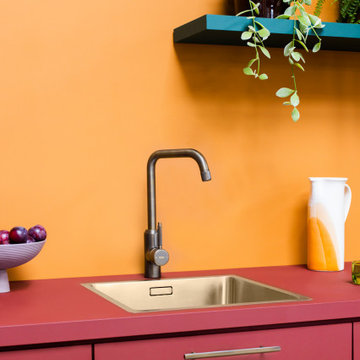
Finally, the perfect kitchen mixer tap to match your cabinet hardware is here. Introducing our Kitchen Mixer Taps collection, available in two contemporary silhouettes and four core finishes.
PORTMAN is the taller, more elegant style of the two, with a beautifully curved swan neck that sits proudly upon kitchen worktops. If you have a spacious kitchen with a sink overlooking a window view, or sat centrally on a kitchen island, PORTMAN is the tap for you.
ARMSTONG is our dynamic, compact tap design for the modern home. Standing shorter than PORTMAN, it has an angular crane shaped neck that looks the part whilst saving space. If your kitchen is on the tighter side, with a sink sitting beneath wall cabinets or head height shelving, ARMSTRONG might just be the tap for you.
Choose from our core range of hardware finishes; Brass, Antique Brass, Matte Black or Stainless Steel. Complement your PORTMAN or ARMSTRONG kitchen mixer tap with your cabinet hardware, or choose a contrasting finish — that's pretty on trend right now, we hear. Better still, select textured spout and handle details that marry-up with your textured hardware. Whether knurled, swirled or smooth, these discreet features won't go unnoticed by guests you'll be proudly hosting.
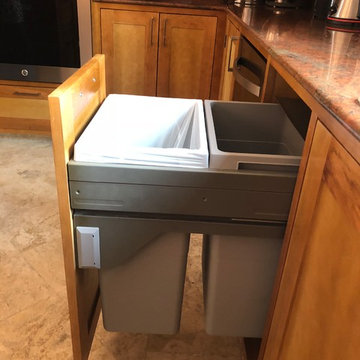
Norberto Miguel Godinez Patlan fotografo, Cruz Ibarra carpintero, Felipe Estrada Plomero,
Cette photo montre une cuisine moderne en U et bois brun fermée et de taille moyenne avec un évier 2 bacs, un placard avec porte à panneau surélevé, plan de travail en marbre, une crédence rouge, une crédence en marbre, un électroménager en acier inoxydable, un sol en marbre, îlot, un sol gris et un plan de travail rouge.
Cette photo montre une cuisine moderne en U et bois brun fermée et de taille moyenne avec un évier 2 bacs, un placard avec porte à panneau surélevé, plan de travail en marbre, une crédence rouge, une crédence en marbre, un électroménager en acier inoxydable, un sol en marbre, îlot, un sol gris et un plan de travail rouge.
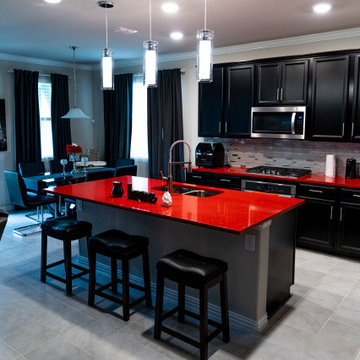
Réalisation d'une cuisine américaine minimaliste en L avec un évier encastré, un plan de travail en quartz modifié, une crédence multicolore, une crédence en feuille de verre, îlot et un plan de travail rouge.
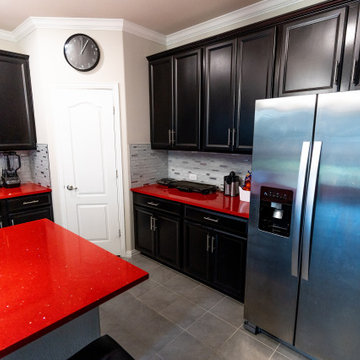
Réalisation d'une cuisine américaine minimaliste en L avec un évier encastré, un plan de travail en quartz modifié, une crédence multicolore, une crédence en feuille de verre, îlot et un plan de travail rouge.
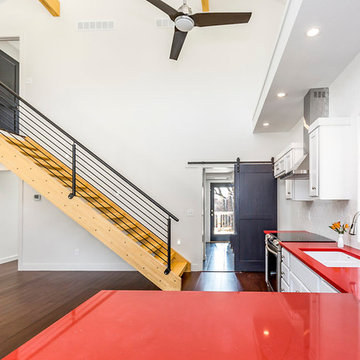
Kitchen
Aménagement d'une cuisine américaine moderne en L de taille moyenne avec un évier encastré, un placard avec porte à panneau encastré, des portes de placard blanches, un plan de travail en quartz, une crédence blanche, une crédence en céramique, un électroménager en acier inoxydable, parquet en bambou, un sol marron et un plan de travail rouge.
Aménagement d'une cuisine américaine moderne en L de taille moyenne avec un évier encastré, un placard avec porte à panneau encastré, des portes de placard blanches, un plan de travail en quartz, une crédence blanche, une crédence en céramique, un électroménager en acier inoxydable, parquet en bambou, un sol marron et un plan de travail rouge.

Idée de décoration pour une grande cuisine grise et noire minimaliste en L fermée avec un évier encastré, un placard à porte plane, des portes de placard noires, un plan de travail en béton, une crédence grise, une crédence en quartz modifié, un électroménager noir, sol en béton ciré, îlot, un sol gris et un plan de travail rouge.
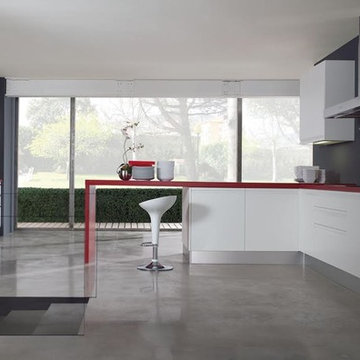
Idées déco pour une grande cuisine moderne en L fermée avec un placard à porte plane, des portes de placard blanches, un plan de travail en stratifié, un électroménager en acier inoxydable, sol en béton ciré, une péninsule, un sol gris et un plan de travail rouge.
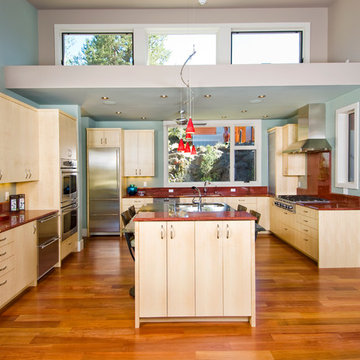
Paula Watts Photography
Cette photo montre une cuisine ouverte moderne avec un plan de travail en granite et un plan de travail rouge.
Cette photo montre une cuisine ouverte moderne avec un plan de travail en granite et un plan de travail rouge.
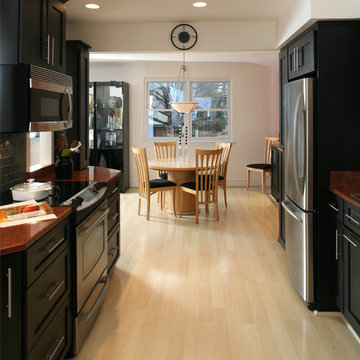
AV Architects + Builders
Location: Arlington, VA, USA
Our clients wanted us to leave the exterior of her Arlington home untouched to fit the neighborhood, but to completely modernize the interior. After meeting with them, we learned of their love for clean lines and the colors red and black. Our design integrated the three main areas of their home: the kitchen, the dining room, and the living room. The open plan allows the client to entertain guests more freely, as each room connects with one another and makes it easier to transition from one to the next.
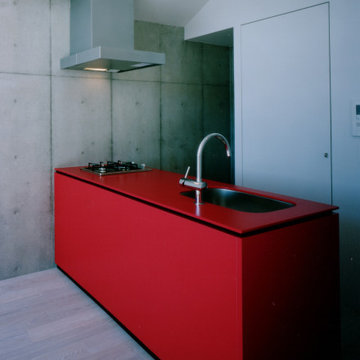
Inspiration pour une petite cuisine ouverte linéaire minimaliste avec un évier encastré, des portes de placard rouges, un plan de travail en surface solide, un électroménager en acier inoxydable, un sol en contreplaqué, un sol beige et un plan de travail rouge.
Idées déco de cuisines modernes avec un plan de travail rouge
1
