Idées déco de cuisines modernes avec un plan de travail en granite
Trier par :
Budget
Trier par:Populaires du jour
1 - 20 sur 23 445 photos
1 sur 3

Case Study House #64 K House 私たちが得意とするビスポーク・キッチン。黒御影石のワークトップ、アメリカン・ブラックウォルナットのカウンター、無垢フローリング、ドイツ製水栓器具、フィンランド製照明等、オーダーメイドでなければ得られない歓びがあります。建築に加えてキッチン、テーブル、チェア等、様々な家具のデザイン、製作、コーディネイトを行っています。今回は海を見ながら料理や食事を楽しめる様、デザインを行いました。

Anne Gummerson Photography
Exemple d'une cuisine encastrable moderne en bois brun avec un évier 1 bac, un placard à porte shaker et un plan de travail en granite.
Exemple d'une cuisine encastrable moderne en bois brun avec un évier 1 bac, un placard à porte shaker et un plan de travail en granite.

Bay Area Custom Cabinetry: wine bar sideboard in family room connects to galley kitchen. This custom cabinetry built-in has two wind refrigerators installed side-by-side, one having a hinged door on the right side and the other on the left. The countertop is made of seafoam green granite and the backsplash is natural slate. These custom cabinets were made in our own award-winning artisanal cabinet studio.
This Bay Area Custom home is featured in this video: http://www.billfryconstruction.com/videos/custom-cabinets/index.html

Modern kitchen in modern farmhouse. Taj Mahal countertops and glass display cabinets
Exemple d'une grande cuisine moderne en U fermée avec un évier posé, un placard avec porte à panneau encastré, des portes de placard blanches, un plan de travail en granite, une crédence blanche, un sol en bois brun, un sol marron et plan de travail noir.
Exemple d'une grande cuisine moderne en U fermée avec un évier posé, un placard avec porte à panneau encastré, des portes de placard blanches, un plan de travail en granite, une crédence blanche, un sol en bois brun, un sol marron et plan de travail noir.

Cette photo montre une cuisine américaine encastrable moderne en L et bois brun de taille moyenne avec un évier posé, un placard à porte plane, un plan de travail en granite, un sol en bois brun, îlot et plan de travail noir.

Idées déco pour une cuisine ouverte moderne en U de taille moyenne avec un évier 2 bacs, un placard avec porte à panneau surélevé, des portes de placard blanches, un plan de travail en granite, un électroménager en acier inoxydable, parquet clair, aucun îlot, un sol gris, un plan de travail blanc et un plafond en bois.
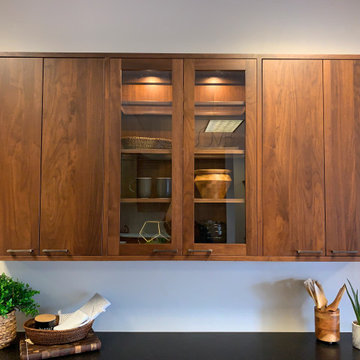
Our Modern Walnut Display Kitchen. See this display in our showroom at 3737 Bahia Vista Street.
Exemple d'une petite cuisine linéaire moderne en bois brun avec un plan de travail en granite et plan de travail noir.
Exemple d'une petite cuisine linéaire moderne en bois brun avec un plan de travail en granite et plan de travail noir.
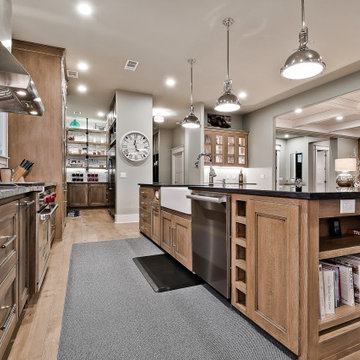
Idée de décoration pour une très grande cuisine minimaliste avec un évier de ferme, un placard avec porte à panneau encastré, des portes de placard marrons, un plan de travail en granite, une crédence blanche, une crédence en carreau de porcelaine, un électroménager en acier inoxydable, parquet clair, îlot et plan de travail noir.
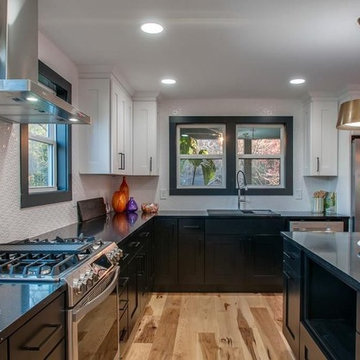
Crisp white contrasts perfectly with rich black accents both inside and out of this cozy home, creating a stylish look that is carried throughout.
In this custom-designed kitchen, we chose our enamel finish in Fresh Snow (on the upper cabinets) and Matte Black (on the lower cabinets and island) with matching black trim on the windows and a white tile backsplash. Wood flooring and bronze hanging lamps add a touch of warmth to the modern space.
As practical as it is beautiful, this custom kitchen features an under-counter microwave unit to free up countertop space as well as a pull-out garbage unit that tucks away seamless into the base cupboards. In a corner, we used our cabinetry to create a custom wall corner cabinet for extra storage.
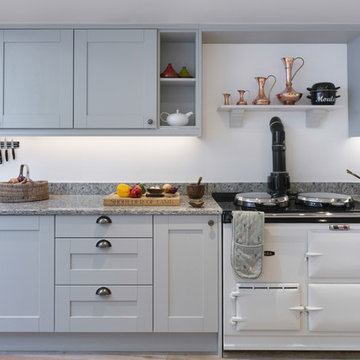
Light Grey Shaker style U shape fitted kitchen with Amrbosia White Granite
Mandy Donneky
Idée de décoration pour une cuisine américaine minimaliste en U de taille moyenne avec un évier de ferme, un placard à porte shaker, des portes de placard grises, un plan de travail en granite, une crédence blanche, une crédence en feuille de verre, un électroménager en acier inoxydable, un sol en bois brun, un sol beige et un plan de travail blanc.
Idée de décoration pour une cuisine américaine minimaliste en U de taille moyenne avec un évier de ferme, un placard à porte shaker, des portes de placard grises, un plan de travail en granite, une crédence blanche, une crédence en feuille de verre, un électroménager en acier inoxydable, un sol en bois brun, un sol beige et un plan de travail blanc.
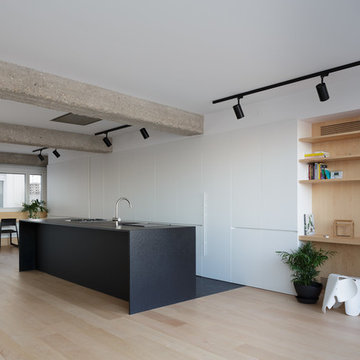
Cette image montre une cuisine ouverte linéaire minimaliste avec un évier posé, un placard à porte plane, des portes de placard blanches, un plan de travail en granite, un électroménager noir, parquet clair, îlot, plan de travail noir et un sol beige.
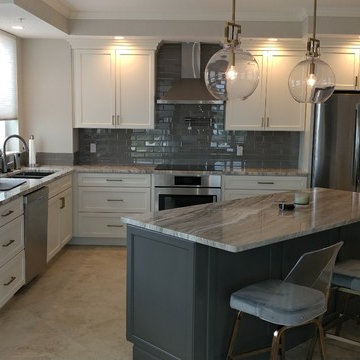
Gorgeous white shaker cabinets with creekstone grey island and brass accents.
Inspiration pour une cuisine américaine minimaliste en L de taille moyenne avec un évier encastré, un placard avec porte à panneau surélevé, des portes de placard grises, un plan de travail en granite, une crédence grise, une crédence en carreau de verre, un électroménager en acier inoxydable, un sol en carrelage de céramique, îlot, un sol gris et un plan de travail gris.
Inspiration pour une cuisine américaine minimaliste en L de taille moyenne avec un évier encastré, un placard avec porte à panneau surélevé, des portes de placard grises, un plan de travail en granite, une crédence grise, une crédence en carreau de verre, un électroménager en acier inoxydable, un sol en carrelage de céramique, îlot, un sol gris et un plan de travail gris.
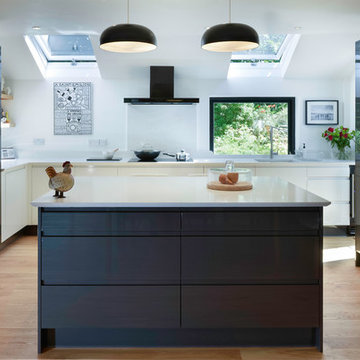
Idées déco pour une cuisine américaine moderne en U de taille moyenne avec des portes de placard grises, un plan de travail en granite, une crédence blanche, parquet clair, îlot, un sol beige, un plan de travail blanc, un évier encastré, un placard à porte plane et fenêtre au-dessus de l'évier.

Réalisation d'une cuisine ouverte parallèle et encastrable minimaliste de taille moyenne avec un évier encastré, un placard à porte plane, des portes de placard grises, un plan de travail en granite, une crédence noire, une crédence en pierre calcaire, tomettes au sol, aucun îlot, un sol beige et plan de travail noir.
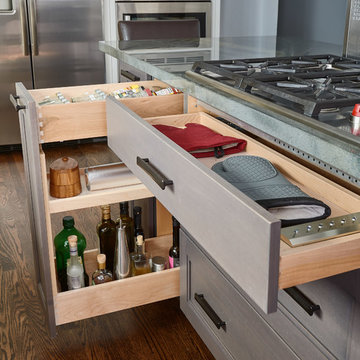
Beautiful and bring kitchen in modern gray and white tones with a hint of industrial.
Aménagement d'une grande cuisine moderne avec un évier de ferme, un placard avec porte à panneau encastré, des portes de placard grises, un plan de travail en granite, une crédence blanche, une crédence en céramique, un électroménager en acier inoxydable, un sol en bois brun, îlot et un sol marron.
Aménagement d'une grande cuisine moderne avec un évier de ferme, un placard avec porte à panneau encastré, des portes de placard grises, un plan de travail en granite, une crédence blanche, une crédence en céramique, un électroménager en acier inoxydable, un sol en bois brun, îlot et un sol marron.

Builder: Brad DeHaan Homes
Photographer: Brad Gillette
Every day feels like a celebration in this stylish design that features a main level floor plan perfect for both entertaining and convenient one-level living. The distinctive transitional exterior welcomes friends and family with interesting peaked rooflines, stone pillars, stucco details and a symmetrical bank of windows. A three-car garage and custom details throughout give this compact home the appeal and amenities of a much-larger design and are a nod to the Craftsman and Mediterranean designs that influenced this updated architectural gem. A custom wood entry with sidelights match the triple transom windows featured throughout the house and echo the trim and features seen in the spacious three-car garage. While concentrated on one main floor and a lower level, there is no shortage of living and entertaining space inside. The main level includes more than 2,100 square feet, with a roomy 31 by 18-foot living room and kitchen combination off the central foyer that’s perfect for hosting parties or family holidays. The left side of the floor plan includes a 10 by 14-foot dining room, a laundry and a guest bedroom with bath. To the right is the more private spaces, with a relaxing 11 by 10-foot study/office which leads to the master suite featuring a master bath, closet and 13 by 13-foot sleeping area with an attractive peaked ceiling. The walkout lower level offers another 1,500 square feet of living space, with a large family room, three additional family bedrooms and a shared bath.
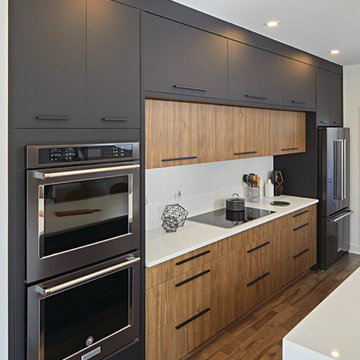
Built in collaboration with Richcraft Homes, this new industrial modern kitchen was a winner at the 2017 GOHBA Housing Design Awards. Symmetry was the key to success in this confident design.
Elegant and sleek, the suede black contrasts with the horizontal grain of modern and soothing light walnut. The two tall blocks on either end of the counter anchor the horizontal full depth uppers, showing off the revealed lower section in walnut.
The white granite counters are radiant on the generous island. All in all, this kitchen has a sizable amount of work space and storage. Potvin’s leading edge materials, bold design and ingenuity lead to a tremendous, award-winning kitchen.
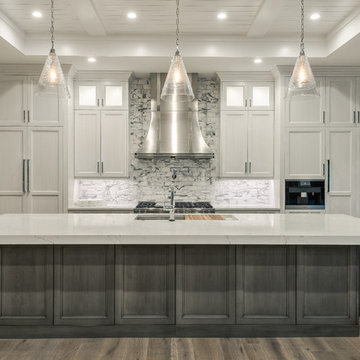
Matt Steeves Photography
All appliances are Miele high tech. appliances.
Cette photo montre une grande cuisine ouverte moderne en L avec un évier encastré, un placard avec porte à panneau encastré, des portes de placard grises, un plan de travail en granite, une crédence beige, une crédence en céramique, un électroménager en acier inoxydable, parquet clair, îlot et un sol marron.
Cette photo montre une grande cuisine ouverte moderne en L avec un évier encastré, un placard avec porte à panneau encastré, des portes de placard grises, un plan de travail en granite, une crédence beige, une crédence en céramique, un électroménager en acier inoxydable, parquet clair, îlot et un sol marron.
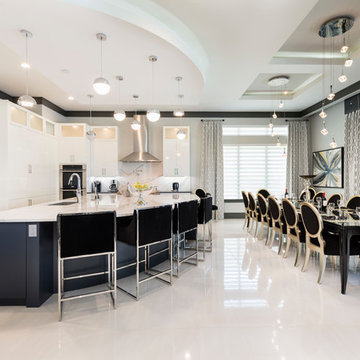
Inspiration pour une très grande cuisine ouverte minimaliste en L avec un évier 2 bacs, un placard à porte plane, des portes de placard blanches, un plan de travail en granite, une crédence multicolore, une crédence en dalle de pierre, un électroménager en acier inoxydable, un sol en carrelage de porcelaine, îlot et un sol blanc.
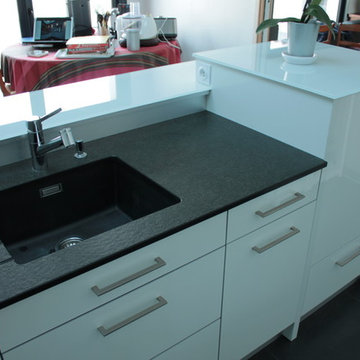
Idée de décoration pour une grande cuisine américaine minimaliste en U avec un évier 1 bac, un placard à porte affleurante, des portes de placard blanches, un plan de travail en granite, une crédence blanche, une crédence en feuille de verre, un électroménager en acier inoxydable, un sol en carrelage de céramique et îlot.
Idées déco de cuisines modernes avec un plan de travail en granite
1