Idées déco de cuisines avec plan de travail carrelé moderne
Trier par :
Budget
Trier par:Populaires du jour
1 - 20 sur 631 photos
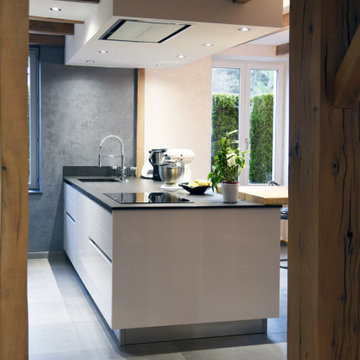
Cuisine épurée et fonctionnelle . laqué blanc brillant sans poignée. Les gorges et plinthes en inox viennent surlignés l’ensemble. Mariage harmonieux du moderne avec l’authenticité des poteaux/poutres en chêne massif de la maison.
Plan de travail céramique BASALT BLACK satin sur l’ilot XXL avec cuisson/évier – Ilot double face avec rangement coté table. Table en chêne massif avec chants écorces naturel.
Un faux plafond à été créer pour intégrer la hotte est l’éclairage.
La composition des armoires sans poignées viennent intégrer en parfaire symétrie les appareils. Avec comme axe le réfrigérateur multiportes BEKO GNE134630X : https://www.youtube.com/watch?v=f6CJ5kq_mBI
Sur la gauche le four MO avec en dessous un four multifonction pyrolyse .
Sur la droite la machine à café avec en dessous un four vapeur.
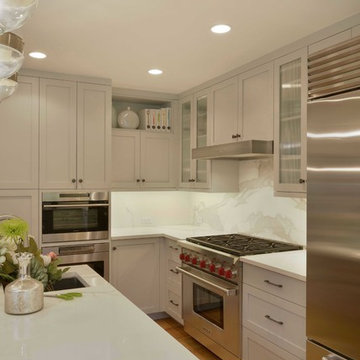
Stainless steel appliances help set off the Neolith countertops and bookmatched backsplash over the range. Open storage gives the homeowner an opportunity to display some favorite things.
Photo: Peter Krupenye

Idée de décoration pour une grande cuisine ouverte minimaliste en L avec un évier 1 bac, un placard à porte shaker, des portes de placard blanches, plan de travail carrelé, une crédence multicolore, une crédence en carreau de porcelaine, un électroménager en acier inoxydable, un sol en carrelage de porcelaine, îlot, un sol gris, un plan de travail multicolore et un plafond décaissé.

キッチン
Cette image montre une cuisine ouverte parallèle minimaliste de taille moyenne avec des portes de placard beiges, plan de travail carrelé, une crédence beige, une crédence en céramique, un sol en carrelage de porcelaine, îlot et un plan de travail blanc.
Cette image montre une cuisine ouverte parallèle minimaliste de taille moyenne avec des portes de placard beiges, plan de travail carrelé, une crédence beige, une crédence en céramique, un sol en carrelage de porcelaine, îlot et un plan de travail blanc.

2018-08 After Renovation
Inspiration pour une cuisine ouverte linéaire minimaliste en bois foncé avec un évier encastré, plan de travail carrelé, une crédence beige, une crédence en céramique, un électroménager en acier inoxydable, parquet clair, un sol blanc et un plan de travail gris.
Inspiration pour une cuisine ouverte linéaire minimaliste en bois foncé avec un évier encastré, plan de travail carrelé, une crédence beige, une crédence en céramique, un électroménager en acier inoxydable, parquet clair, un sol blanc et un plan de travail gris.

With custom cabinetry, you can mix all types of styles to create your very own unique kitchen. This kitchen shows a mixture of modern and traditional cabinetry through the door styles and stain colors. Metal doors and frosted glass hides the items stored in the cabinets. The traditional stain color mixes with the contemporary slab doors and drawers. With a mixture of stain and metal there is no telling what beauty can be created.
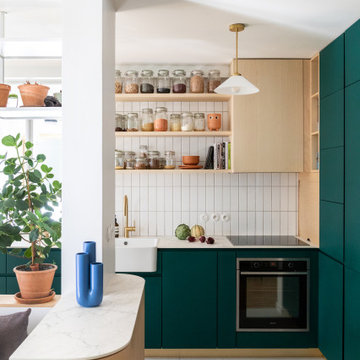
Cette photo montre une cuisine ouverte bicolore moderne en L et bois clair de taille moyenne avec un évier 1 bac, un placard à porte affleurante, plan de travail carrelé, une crédence blanche, une crédence en carreau de porcelaine, un électroménager noir, un sol en carrelage de céramique, îlot, un sol gris et un plan de travail blanc.
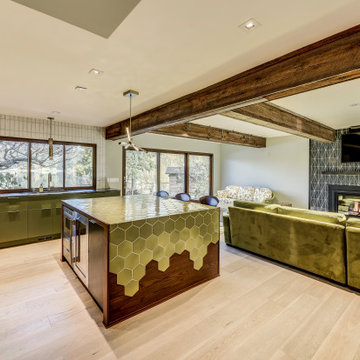
Pattern and texture beautifully balance this modern great room. The vertical white brick kitchen backsplash plays off the lively green hexagon on the island countertop and the dark scalene triangle tile on the fireplace.
DESIGN
Silent J Design
PHOTOS
TC Peterson Photography
INSTALLER
Damskov Construction
Tile Shown: Brick in Olympic, 6" Hexagon in Palm Tree, Left & Right Scalene in Tempest

The kitchen and bathroom renovations have resulted in a large Main House with modern grey accents. The kitchen was upgraded with new quartz countertops, cabinetry, an under-mount sink, and stainless steel appliances, including a double oven. The white farm sink looks excellent when combined with the Havenwood chevron mosaic porcelain tile. Over the island kitchen island panel, functional recessed lighting, and pendant lights provide that luxury air.
Remarkable features such as the tile flooring, a tile shower, and an attractive screen door slider were used in the bathroom remodeling. The Feiss Mercer Oil-Rubbed Bronze Bathroom Vanity Light, which is well-blended to the Grey Shakers cabinet and Jeffrey Alexander Merrick Cabinet Pull in Matte Black serving as sink base cabinets, has become a centerpiece of this bathroom renovation.
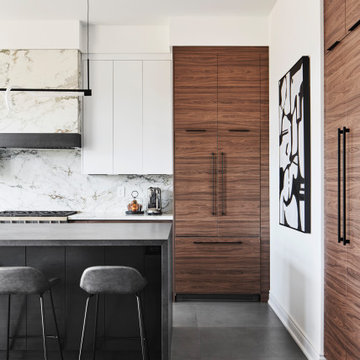
Réalisation d'une grande cuisine ouverte minimaliste en L et bois brun avec un évier 2 bacs, un placard à porte plane, plan de travail carrelé, une crédence blanche, une crédence en carreau de porcelaine, un électroménager en acier inoxydable, un sol en carrelage de porcelaine, îlot, un sol gris et plan de travail noir.

A symmetrical kitchen opens to the family room in this open floor plan. The island provides a thick wood eating ledge with a dekton work surface. A grey accent around the cooktop is split by the metallic soffit running through the space. A smaller work kitchen/open pantry is off to one side for additional prep space.
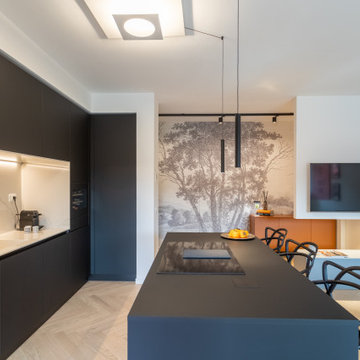
Exemple d'une cuisine ouverte parallèle moderne de taille moyenne avec un évier posé, un placard à porte plane, des portes de placard noires, plan de travail carrelé, une crédence blanche, une crédence en carreau de porcelaine, un électroménager noir, parquet clair, îlot, un sol marron et un plan de travail blanc.
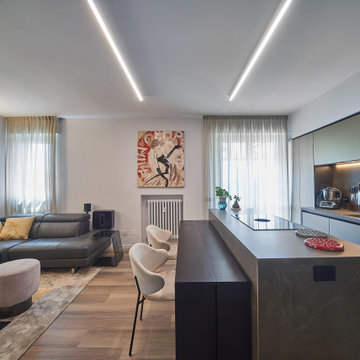
Cucina open space con isola e tavolo a consolle.
credit @carlocasellafotografo
Idées déco pour une cuisine ouverte parallèle moderne en bois foncé de taille moyenne avec un évier encastré, un placard à porte vitrée, plan de travail carrelé, une crédence grise, une crédence en carreau de porcelaine, un électroménager noir, parquet foncé, îlot, un sol marron, un plan de travail gris et un plafond décaissé.
Idées déco pour une cuisine ouverte parallèle moderne en bois foncé de taille moyenne avec un évier encastré, un placard à porte vitrée, plan de travail carrelé, une crédence grise, une crédence en carreau de porcelaine, un électroménager noir, parquet foncé, îlot, un sol marron, un plan de travail gris et un plafond décaissé.
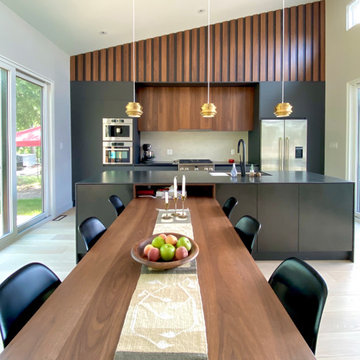
Mid Century Modern Inspired Kitchen with walnut veneer and graphite lacquered cabinetry with integrated dining table.
Exemple d'une cuisine américaine moderne en bois foncé de taille moyenne avec un placard à porte plane, plan de travail carrelé, une crédence beige, parquet clair, îlot et plan de travail noir.
Exemple d'une cuisine américaine moderne en bois foncé de taille moyenne avec un placard à porte plane, plan de travail carrelé, une crédence beige, parquet clair, îlot et plan de travail noir.
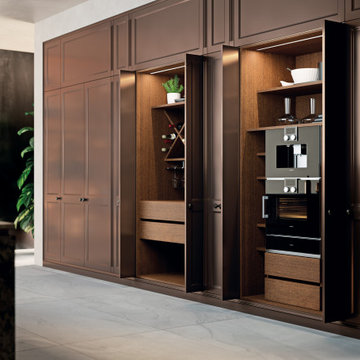
"Canova" is modern interpretation of the shaker-door style. Its precise detailing is further highlighted by its matte lacquer finish.
Shown here are Canova tall unit doors used both as "Concepta" pocket doors and door fronts for pantry storage and built-in refrigerator.
Island is designed using a laminam finish on an aluminum frame door, combined with handle-less aluminum gola profile.
O.NIX Kitchens & Living are exclusive dealers and design specialists of Biefbi for Toronto and Canada. For more information, please visit: www.onixdesigns.ca
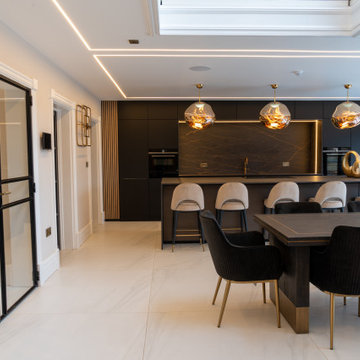
Open Plan Kitchen and Dining Room
Réalisation d'une cuisine ouverte minimaliste avec un évier posé, un placard à porte plane, des portes de placard noires, plan de travail carrelé, un électroménager de couleur, un sol en carrelage de porcelaine, îlot, un sol blanc et un plan de travail marron.
Réalisation d'une cuisine ouverte minimaliste avec un évier posé, un placard à porte plane, des portes de placard noires, plan de travail carrelé, un électroménager de couleur, un sol en carrelage de porcelaine, îlot, un sol blanc et un plan de travail marron.

Photo Copyright Satoshi Shigeta
Réalisation d'une grande cuisine ouverte parallèle minimaliste avec un placard à porte plane, des portes de placard grises, plan de travail carrelé, un sol en carrelage de céramique, îlot, un sol gris, un plan de travail gris et un plafond décaissé.
Réalisation d'une grande cuisine ouverte parallèle minimaliste avec un placard à porte plane, des portes de placard grises, plan de travail carrelé, un sol en carrelage de céramique, îlot, un sol gris, un plan de travail gris et un plafond décaissé.
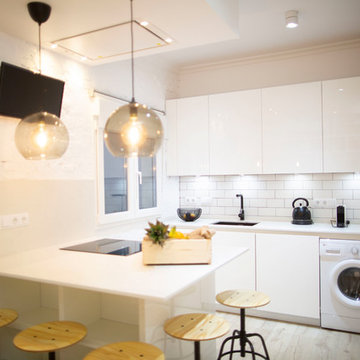
Una cocina moderna y blanca en alto brillo, con muebles especiales. Puedes ver el vídeo detallado de la cocina en nuestro canal de YouTube: https://www.youtube.com/channel/UCjRiweVQ4iSHWVjiPtJa6_g
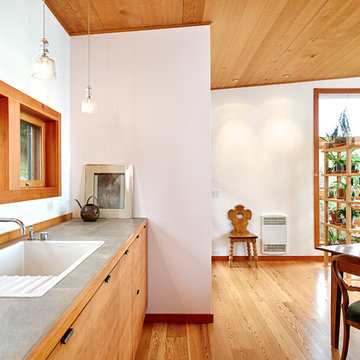
Rob Skelton, Keoni Photos
Cette image montre une petite cuisine américaine linéaire minimaliste en bois clair avec un placard à porte plane, plan de travail carrelé, parquet clair, aucun îlot, un évier posé, un électroménager en acier inoxydable, un sol marron et un plan de travail gris.
Cette image montre une petite cuisine américaine linéaire minimaliste en bois clair avec un placard à porte plane, plan de travail carrelé, parquet clair, aucun îlot, un évier posé, un électroménager en acier inoxydable, un sol marron et un plan de travail gris.
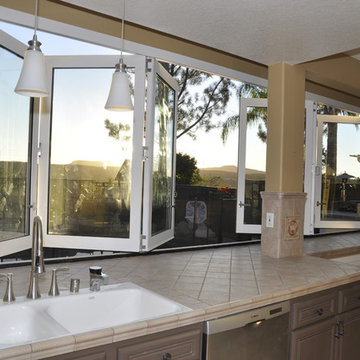
Folding windows opening even from the center for fresh air and an open view. Folding windows are an excellent alternative to a stationary, fixed window.
Idées déco de cuisines avec plan de travail carrelé moderne
1