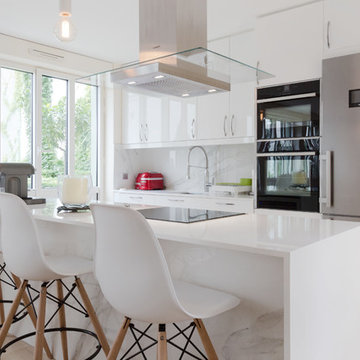Idées déco de cuisines modernes avec moquette
Trier par :
Budget
Trier par:Populaires du jour
1 - 20 sur 34 photos
1 sur 3
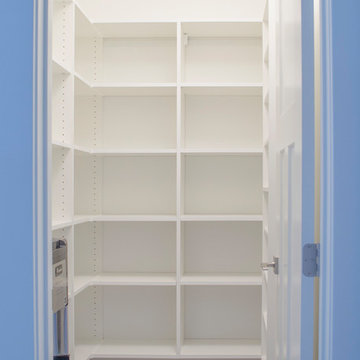
Aménagement d'une grande arrière-cuisine moderne avec un placard sans porte, des portes de placard blanches, un électroménager en acier inoxydable, moquette et un sol marron.
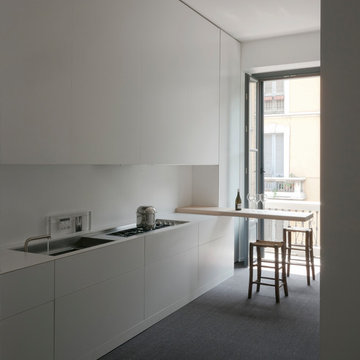
paolo utimpergher
Idées déco pour une cuisine linéaire et encastrable moderne fermée et de taille moyenne avec un évier 1 bac, un placard à porte plane, des portes de placard blanches, un plan de travail en quartz modifié, une crédence blanche, moquette, une péninsule et un sol gris.
Idées déco pour une cuisine linéaire et encastrable moderne fermée et de taille moyenne avec un évier 1 bac, un placard à porte plane, des portes de placard blanches, un plan de travail en quartz modifié, une crédence blanche, moquette, une péninsule et un sol gris.
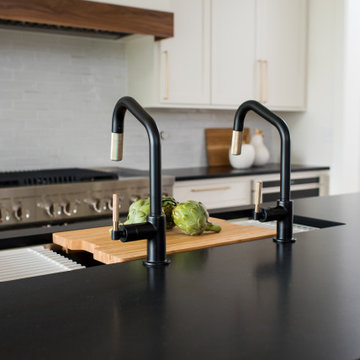
Our Indianapolis studio gave this home an elegant, sophisticated look with sleek, edgy lighting, modern furniture, metal accents, tasteful art, and printed, textured wallpaper and accessories.
Builder: Old Town Design Group
Photographer - Sarah Shields
---
Project completed by Wendy Langston's Everything Home interior design firm, which serves Carmel, Zionsville, Fishers, Westfield, Noblesville, and Indianapolis.
For more about Everything Home, click here: https://everythinghomedesigns.com/
To learn more about this project, click here:
https://everythinghomedesigns.com/portfolio/midwest-luxury-living/

A simple pantry with adjustable shelves.
Exemple d'une arrière-cuisine moderne en L de taille moyenne avec moquette.
Exemple d'une arrière-cuisine moderne en L de taille moyenne avec moquette.
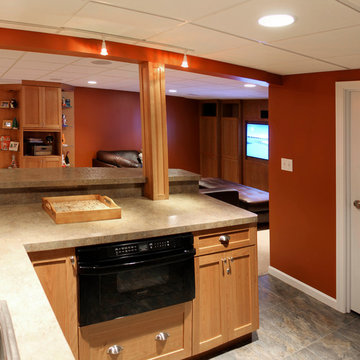
Anthony Cannata
Inspiration pour une cuisine minimaliste de taille moyenne avec moquette.
Inspiration pour une cuisine minimaliste de taille moyenne avec moquette.
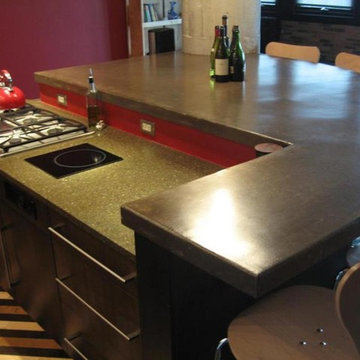
Aménagement d'une cuisine américaine linéaire moderne en bois foncé de taille moyenne avec un placard à porte plane, un plan de travail en granite, une crédence rouge, un électroménager en acier inoxydable, moquette et îlot.
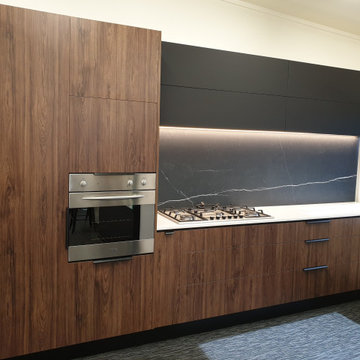
Bates Joinery Blum show kitchen
Prime Melamine Hickory Walnut with Prime Laminate Black Velour Soft-matt fronts
Quantum Quartz Michelangelo engineered stone top
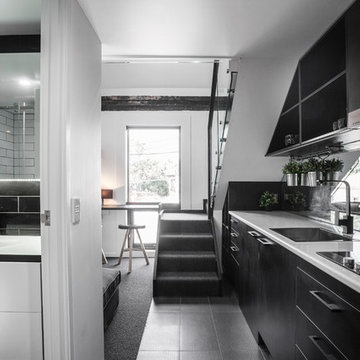
Damien Bredberg
Aménagement d'une petite cuisine américaine linéaire moderne avec un évier posé, un placard à porte plane, des portes de placard noires, un plan de travail en granite, une crédence miroir, un électroménager en acier inoxydable, moquette, aucun îlot et un sol noir.
Aménagement d'une petite cuisine américaine linéaire moderne avec un évier posé, un placard à porte plane, des portes de placard noires, un plan de travail en granite, une crédence miroir, un électroménager en acier inoxydable, moquette, aucun îlot et un sol noir.
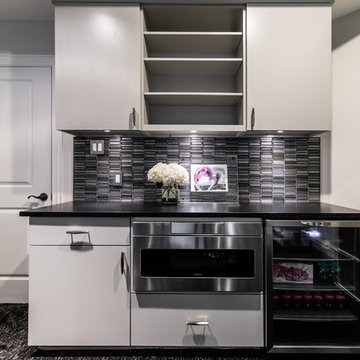
As part of the media room makeover our designer, Melissa recommended a kitchenette with a beverage center and microwave.
The custom cabinets were built by Renowned Cabinetry's factory with "soft-close" cabinet doors and drawers and were finished with Sherwin-Williams Ellie Gray.
The kitchenette cabinet is paired with a Cambria Quartz Blackpool Matte™ 3 cm Matte finish countertop and a Daltile Rainwater Mosaic backsplash. The cabinets have integrated LED puck lights and the finishing touch was Kane Lighthouse Glint carpeting.
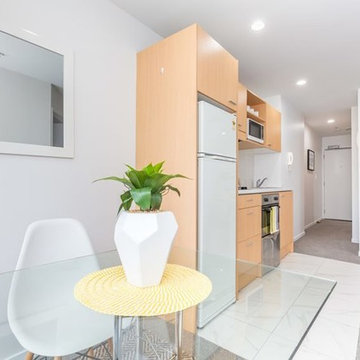
Decor city apartment Auckland
Dining table setting in a compact space.
This small glass square table opens up the area and creates an illusion that it's bigger than it really is.
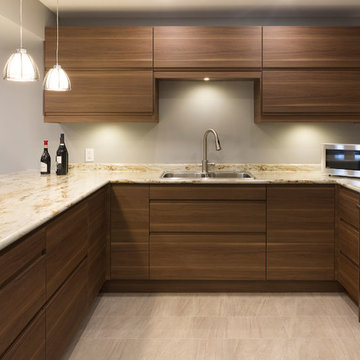
This project stands out and represents high value to the home owner in its transformation from an undefined, unusable space to a full entertainment and living area. Lodge-like large entertainment space complete with gas fireplace and fully appointed wet bar. Cozy reading nook with plush seating and 2nd gas fireplace. Double sliding barn doors open up to large multi-use space Exercise / yoga room with full wall of mirrors. Plush textured carpet was chosen for it's forgiving nature.
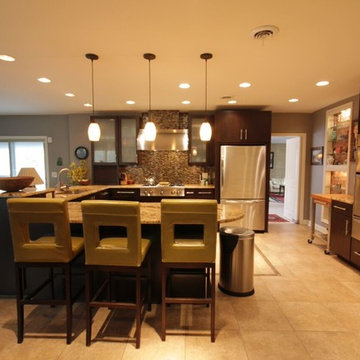
Cette image montre une cuisine américaine minimaliste en U de taille moyenne avec un placard à porte plane, des portes de placard marrons, un plan de travail en granite, une crédence en carreau de verre, un électroménager en acier inoxydable, moquette, îlot, un sol beige, un évier encastré et une crédence métallisée.
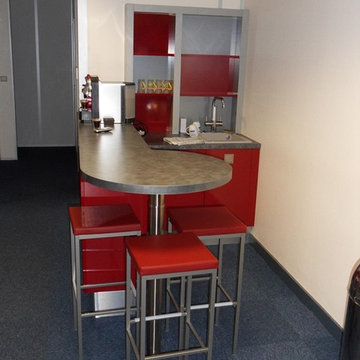
Coin détente en entreprise. Meubles OB stratifié brillant rouge. Du sur mesure total pour la partie murale puisqu'il est impossible de se fixer dans les cloisons.
Juste de quoi ranger l'essentiel, un frigo table-top intégré et un mitigeur eau pure.
Photo : Sylvie Lebonnois
Des petite tables rondes hautes et quelques sièges ont été installés pour les repas des employés.

The adorable lower level AIRBNB (or mother in law suite) is the perfect oasis if you're staying in the Denver area. We thought of everything to outfit this space to feel homey and clean for all guests!
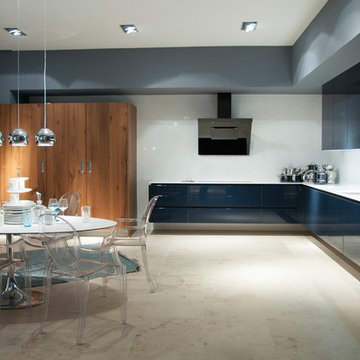
Idées déco pour une très grande cuisine américaine encastrable moderne en L avec un évier intégré, un placard à porte plane, des portes de placard bleues, un plan de travail en surface solide, une crédence blanche, une crédence en dalle de pierre, moquette, aucun îlot et un sol beige.
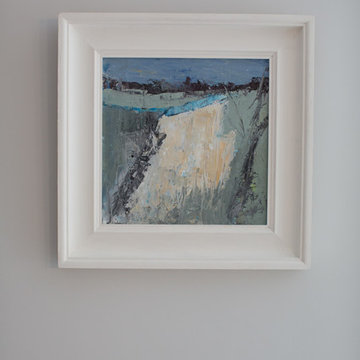
Lucy Williams Photography
Aménagement d'une cuisine moderne en U et bois foncé de taille moyenne avec un placard à porte plane, un plan de travail en surface solide, une crédence marron, un électroménager en acier inoxydable, une péninsule et moquette.
Aménagement d'une cuisine moderne en U et bois foncé de taille moyenne avec un placard à porte plane, un plan de travail en surface solide, une crédence marron, un électroménager en acier inoxydable, une péninsule et moquette.
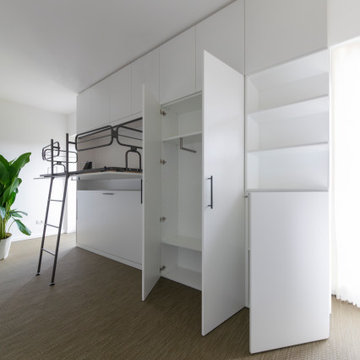
Un progetto partito proprio dalle "fondamenta" e portato fino all'essere vissuto.
Siamo partiti dalla rimozione della carta da parati e passando dal rifacimento cartongessi, tinteggiature e bagno siamo arrivati qui.
Da notare l'armadiatura con due letti a scomparsa: una particolarità che ci ha dato molta soddisfazione.
Ora i clienti potranno finalmente godersi questo bellissimo angolo di paradiso nascosto in mezzo al bosco.
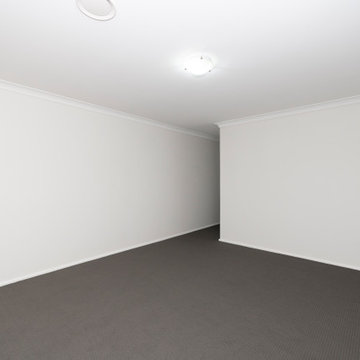
Cette photo montre une petite cuisine ouverte moderne en L avec un évier 1 bac, une crédence blanche, une crédence en céramique, un électroménager blanc, moquette et un sol gris.
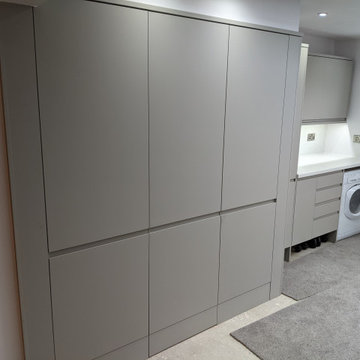
Cette photo montre une cuisine ouverte linéaire et grise et blanche moderne de taille moyenne avec un évier de ferme, un placard à porte plane, des portes de placard grises, un plan de travail en stratifié, une crédence blanche, une crédence en feuille de verre, un électroménager blanc, moquette, aucun îlot, un sol gris et un plan de travail blanc.
Idées déco de cuisines modernes avec moquette
1
