Idées déco de cuisines modernes avec un sol bleu
Trier par :
Budget
Trier par:Populaires du jour
1 - 20 sur 189 photos
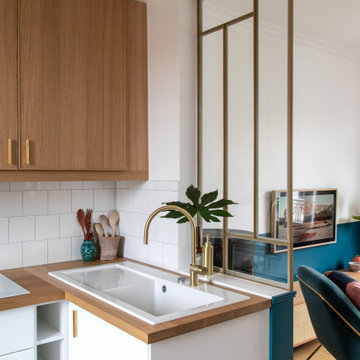
Rénovation et aménagement d'une cuisine
Cette image montre une cuisine ouverte minimaliste en L et bois clair de taille moyenne avec un évier 1 bac, un placard à porte affleurante, un plan de travail en bois, une crédence blanche, une crédence en céramique, un électroménager blanc, carreaux de ciment au sol, aucun îlot, un sol bleu et un plan de travail beige.
Cette image montre une cuisine ouverte minimaliste en L et bois clair de taille moyenne avec un évier 1 bac, un placard à porte affleurante, un plan de travail en bois, une crédence blanche, une crédence en céramique, un électroménager blanc, carreaux de ciment au sol, aucun îlot, un sol bleu et un plan de travail beige.

Idées déco pour une petite cuisine américaine linéaire moderne avec un évier encastré, un placard à porte shaker, des portes de placard grises, un plan de travail en stratifié, une crédence blanche, une crédence en carrelage métro, un électroménager en acier inoxydable, parquet foncé, îlot, un sol bleu et un plan de travail gris.
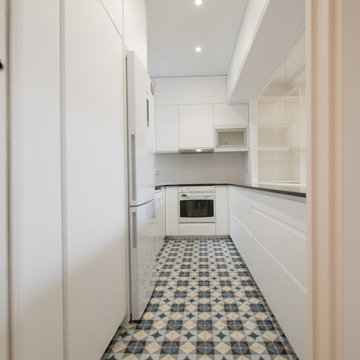
Solución para integrar la cocina en el salón, cocina con una gran cristalera para dar mayor amplitud a una cocina de pequeñas dimensiones.
Aménagement d'une petite cuisine moderne en U fermée avec un évier encastré, un placard à porte plane, des portes de placard blanches, un plan de travail en granite, une crédence blanche, une crédence en céramique, un électroménager blanc, un sol en carrelage de céramique, aucun îlot, un sol bleu et plan de travail noir.
Aménagement d'une petite cuisine moderne en U fermée avec un évier encastré, un placard à porte plane, des portes de placard blanches, un plan de travail en granite, une crédence blanche, une crédence en céramique, un électroménager blanc, un sol en carrelage de céramique, aucun îlot, un sol bleu et plan de travail noir.
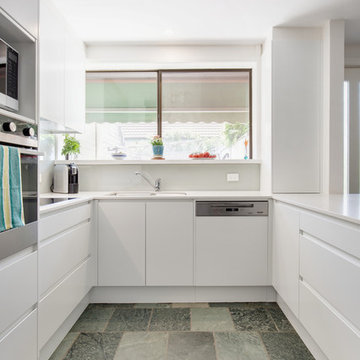
When white is right. This is the perfect treatment for this apartment kitchen - light, bright and ever-so airy. Loads of storage, ergonomic design and oodles of bench space - ticks all round.

Full slab backsplashes in Bistro Green carry up the pattern for a bold color statement, complimented by the white cabinetry, producing a unified and clean aesthetic.
Photo: Glenn Koslowsky
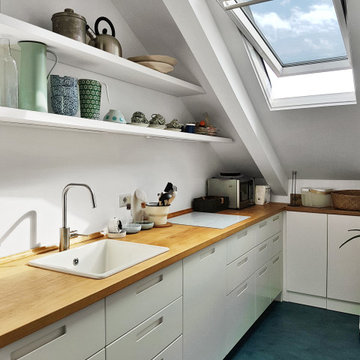
Idée de décoration pour une cuisine linéaire minimaliste fermée et de taille moyenne avec un évier posé, un placard à porte plane, un plan de travail en bois, un sol bleu, des portes de placard blanches et une crédence blanche.
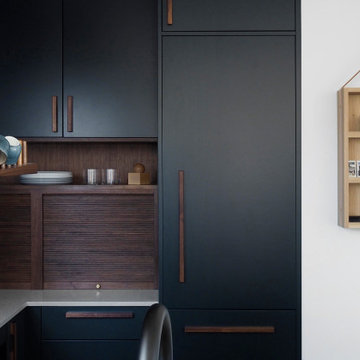
Every now and then, we take on a smaller project with clients who are super fans of Form + Field, entrusting our team to exercise their creativity and produce a design that pushed their boundaries, which ultimately led to a space they love. With an affinity for entertaining, they desired to create a welcoming atmosphere for guests. Although a wall dividing the entryway and kitchen posed initial spatial constraints, we opened the area to create a seamless flow; maximizing the space and functionality of their jewel box kitchen. To marry the couple's favorite colors (blue and green), we designed custom wood cabinetry finished in a deep muted pine green with blue undertones to frame the kitchen; beautifully complementing the custom walnut wooden fixtures found throughout the intimate space.
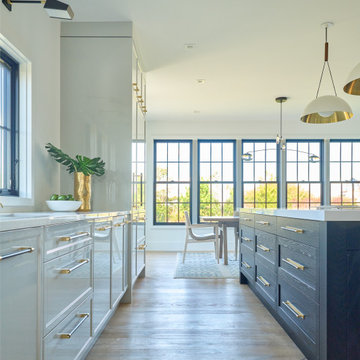
High gloss ash grey cabinetry combined with a custom, ebonized, flat-cut, red oak hood and island bring minimalist drama to this kitchen. The SubZero refrigerator/freezer integrated unit was paneled to blend seamlessly with the rest of the cabinetry. An integrated display cabinet in the same ebonized red oak adds dimension. Both the full-slab backsplash and all the countertops are Quartz, while the black and brass hardware ties all the elements together with glamour. The owner opted to incorporate walnut accessories drawers to elevate the kitchen’s intelligent design and functionality.
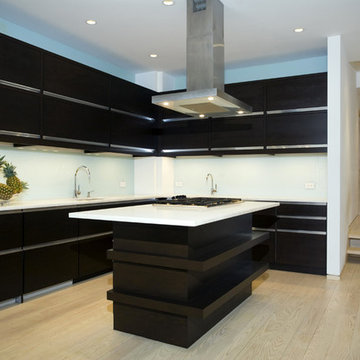
Idées déco pour une grande cuisine américaine moderne en U avec un évier 2 bacs, un placard à porte plane, des portes de placard noires, un plan de travail en surface solide, une crédence blanche, un électroménager en acier inoxydable, parquet clair, îlot et un sol bleu.
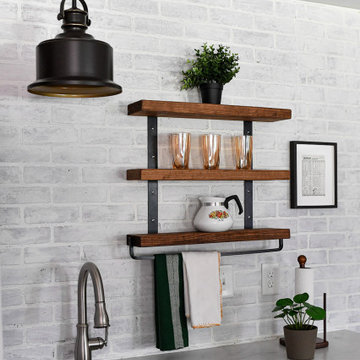
Basement kitchenette space with painted terra-cotta cabinets.
Aménagement d'une cuisine américaine linéaire moderne de taille moyenne avec un évier 1 bac, un placard avec porte à panneau surélevé, des portes de placard oranges, un plan de travail en stratifié, une crédence blanche, une crédence en brique, un électroménager blanc, un sol en carrelage de porcelaine, îlot, un sol bleu et un plan de travail gris.
Aménagement d'une cuisine américaine linéaire moderne de taille moyenne avec un évier 1 bac, un placard avec porte à panneau surélevé, des portes de placard oranges, un plan de travail en stratifié, une crédence blanche, une crédence en brique, un électroménager blanc, un sol en carrelage de porcelaine, îlot, un sol bleu et un plan de travail gris.
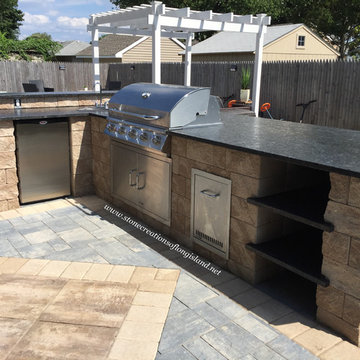
Outdoor Paver Patio with Kitchen and Firepit - West Babylon, NY 11704
Designed and Installed by Stone Creations of Long Island, Deer Park, NY 11729 - (631) 678-6896
#longisland #masonry #cambridgepavers
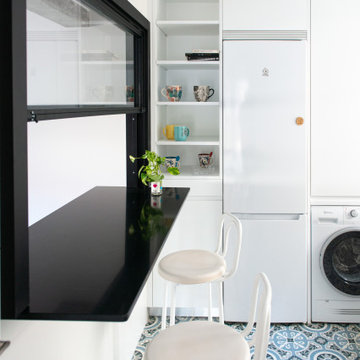
Cocina en tonos blancos, abierta a salón a través de un pasaplatos de cerrajería.
Exemple d'une cuisine américaine moderne en L avec un évier posé, un placard à porte plane, un plan de travail en quartz modifié, un électroménager blanc, un sol en carrelage de céramique, aucun îlot, un sol bleu et un plan de travail blanc.
Exemple d'une cuisine américaine moderne en L avec un évier posé, un placard à porte plane, un plan de travail en quartz modifié, un électroménager blanc, un sol en carrelage de céramique, aucun îlot, un sol bleu et un plan de travail blanc.

This minimalist kitchen design was created for an entrepreneur chef who wanted a clean entertaining and research work area. To minimize clutter; a hidden dishwasher was installed and cutting board cover fabricated for the sink. Color matched flush appliances and a concealed vent hood help create a clean work area. Custom solid Maple shelves were made on site and provide quick access to frequently used items as well as integrate AC ducts in a minimalist fashion. The customized tile backsplash integrates trim-less switches and outlets in the center of the flowers to reduce their visual impact on the composition. A locally fabricated cove tile was notched into the paper countertop to ease the transition visually and aid in cleaning. This image contains one of 4 kitchen work areas in the home.
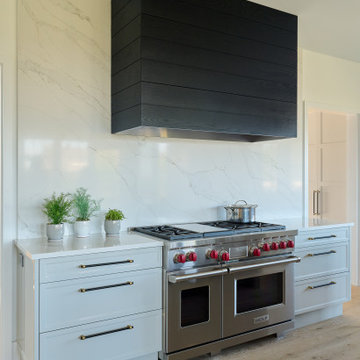
High gloss ash grey cabinetry combined with a custom, ebonized, flat-cut, red oak hood and island bring minimalist drama to this kitchen. The SubZero refrigerator/freezer integrated unit was paneled to blend seamlessly with the rest of the cabinetry. An integrated display cabinet in the same ebonized red oak adds dimension. Both the full-slab backsplash and all the countertops are Quartz, while the black and brass hardware ties all the elements together with glamour. The owner opted to incorporate walnut accessories drawers to elevate the kitchen’s intelligent design and functionality.
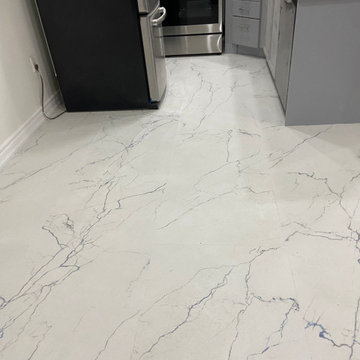
Kitchen Renovation using white blue vein large tiles, size 2 x 4 inch ceramic tiles. High end look. makes a huge difference on a budget friendly remodel project.
matching kitchen cabinets with the new flooring makes a great effect.
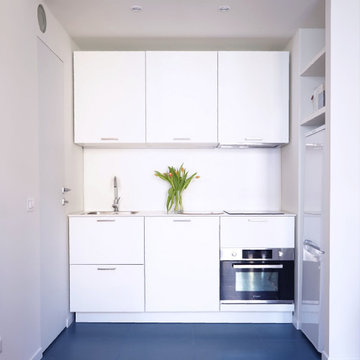
Idée de décoration pour une petite cuisine ouverte minimaliste en L avec un évier posé, un placard à porte plane, des portes de placard blanches, un plan de travail en stratifié, une crédence blanche, un sol en carrelage de porcelaine, un sol bleu et un plan de travail blanc.
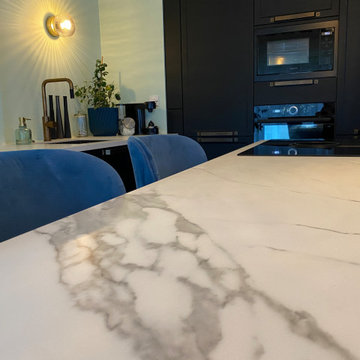
Une cuisine noire aux portes cadrées, les poignées laitons, un plan en céramique imprimé marbre... quoi de mieux ? Ce projet complet, en collaboration avec parqueteur et carreleur. Le tout pour redonner vie à une maison.
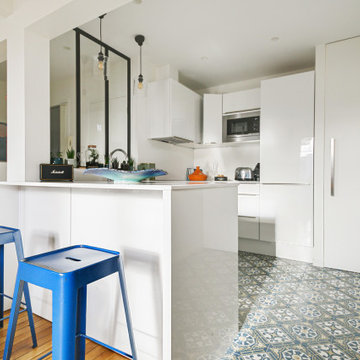
Idées déco pour une cuisine ouverte encastrable moderne en U de taille moyenne avec un évier encastré, un plan de travail en quartz modifié, une crédence blanche, carreaux de ciment au sol, îlot, un sol bleu, un plan de travail blanc, un placard à porte affleurante et des portes de placard blanches.
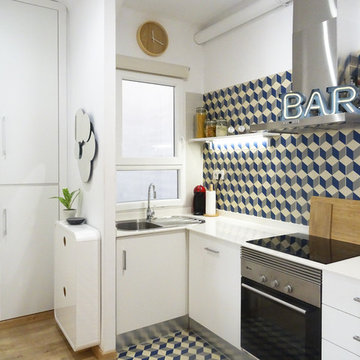
ESCALAR
Idée de décoration pour une cuisine ouverte minimaliste en L de taille moyenne avec un évier posé, un placard à porte plane, des portes de placard blanches, un plan de travail en quartz modifié, une crédence bleue, une crédence en céramique, un électroménager en acier inoxydable, un sol en bois brun, aucun îlot, un sol bleu et un plan de travail blanc.
Idée de décoration pour une cuisine ouverte minimaliste en L de taille moyenne avec un évier posé, un placard à porte plane, des portes de placard blanches, un plan de travail en quartz modifié, une crédence bleue, une crédence en céramique, un électroménager en acier inoxydable, un sol en bois brun, aucun îlot, un sol bleu et un plan de travail blanc.
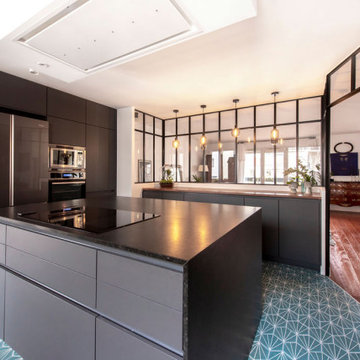
Cette image montre une cuisine minimaliste fermée avec un évier intégré, des portes de placard noires, un plan de travail en granite, une crédence noire, une crédence en terre cuite, un électroménager en acier inoxydable, un sol bleu et plan de travail noir.
Idées déco de cuisines modernes avec un sol bleu
1