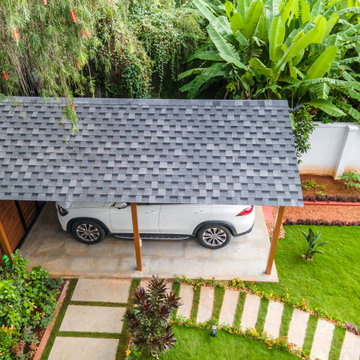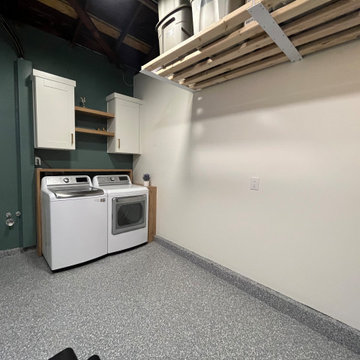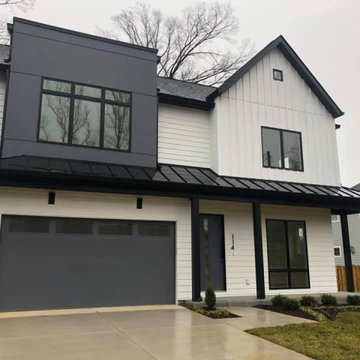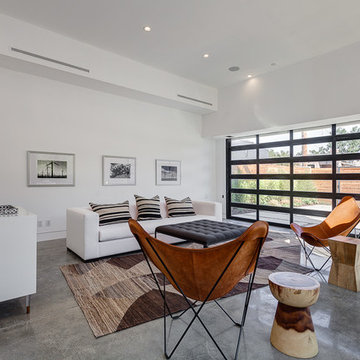Idées déco de garages modernes
Trier par :
Budget
Trier par:Populaires du jour
1 - 20 sur 11 844 photos
1 sur 3
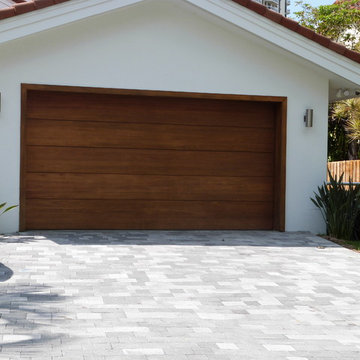
Aluminum Approved Doors & Soldi Wood Cladding
Iron Work for Straps & Knocker
Electric Motor & Wireless Control
Idée de décoration pour un garage minimaliste.
Idée de décoration pour un garage minimaliste.

Rosedale ‘PARK’ is a detached garage and fence structure designed for a residential property in an old Toronto community rich in trees and preserved parkland. Located on a busy corner lot, the owner’s requirements for the project were two fold:
1) They wanted to manage views from passers-by into their private pool and entertainment areas while maintaining a connection to the ‘park-like’ public realm; and
2) They wanted to include a place to park their car that wouldn’t jeopardize the natural character of the property or spoil one’s experience of the place.
The idea was to use the new garage, fence, hard and soft landscaping together with the existing house, pool and two large and ‘protected’ trees to create a setting and a particular sense of place for each of the anticipated activities including lounging by the pool, cooking, dining alfresco and entertaining large groups of friends.
Using wood as the primary building material, the solution was to create a light, airy and luminous envelope around each component of the program that would provide separation without containment. The garage volume and fence structure, framed in structural sawn lumber and a variety of engineered wood products, are wrapped in a dark stained cedar skin that is at once solid and opaque and light and transparent.
The fence, constructed of staggered horizontal wood slats was designed for privacy but also lets light and air pass through. At night, the fence becomes a large light fixture providing an ambient glow for both the private garden as well as the public sidewalk. Thin striations of light wrap around the interior and exterior of the property. The wall of the garage separating the pool area and the parked car is an assembly of wood framed windows clad in the same fence material. When illuminated, this poolside screen transforms from an edge into a nearly transparent lantern, casting a warm glow by the pool. The large overhang gives the area by the by the pool containment and sense of place. It edits out the view of adjacent properties and together with the pool in the immediate foreground frames a view back toward the home’s family room. Using the pool as a source of light and the soffit of the overhang a reflector, the bright and luminous water shimmers and reflects light off the warm cedar plane overhead. All of the peripheral storage within the garage is cantilevered off of the main structure and hovers over native grade to significantly reduce the footprint of the building and minimize the impact on existing tree roots.
The natural character of the neighborhood inspired the extensive use of wood as the projects primary building material. The availability, ease of construction and cost of wood products made it possible to carefully craft this project. In the end, aside from its quiet, modern expression, it is well-detailed, allowing it to be a pragmatic storage box, an elevated roof 'garden', a lantern at night, a threshold and place of occupation poolside for the owners.
Photo: Bryan Groulx
Trouvez le bon professionnel près de chez vous

The Architect House is located on a breathtaking five-acre property in Great Falls, VA. This modern home was designed to shape itself into the site and landscape. By doing so each indoor space individually responds to the corresponding outdoor space. The entire house is then able to knit itself together with spaces that freely flow together from inside and out.
The orientation of the house allows sunlight to tell the time of the day while you are inside. Upon entering you see straight through a central atrium and into the landscape beyond. Natural light and views of nature are captured from every angle inside the home.
The modern exterior design of the house utilizes a linear brick at the base of the house that anchors it to the land. Gray and cedar colored modern architectural panel siding alternate patterns on all facades of the house, accentuating the different volumes. These volumes are then capped off by low sloping metal panel roofs. Exposed steel beans and columns are utilized to create long spans of covered outdoor spaces that then easily recede into the backdrop of the landscape.
The design of this modern home is in harmony with the site and landscape creating a warm welcoming feeling and one that conveys that the house belongs there.
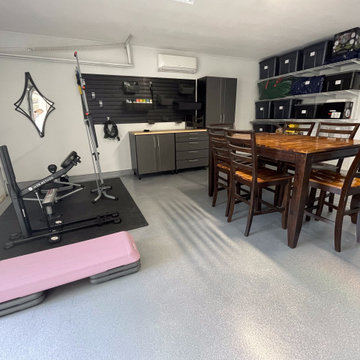
Out with the old & In with epoxy floors! You'll get an amazing dazzling effect, and impress your friends & family. Epoxy flooring is the perfect addition to your garage guaranteed to last for years!
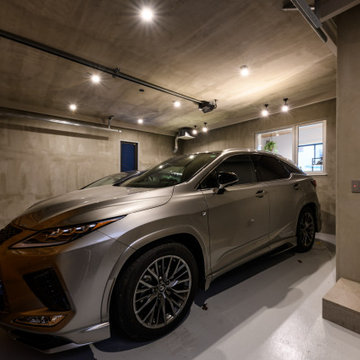
周囲の建物からのプライベート性やリゾートホテルのようなリラックス感を大切にしました。
室内の各シーンやシーンの展開を大切にし、どの場所でどなたとどのようなことをするのか、生活のシーンを具体的にイメージしながら空間を考えました。
Inspiration pour un garage minimaliste.
Inspiration pour un garage minimaliste.
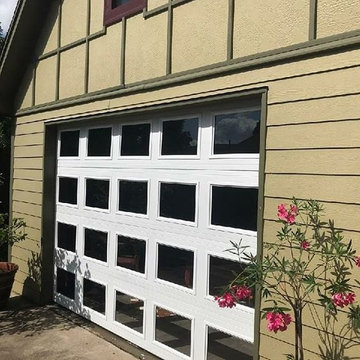
Part One: When the homeowners said they wanted windows in ALL of the new garage door sections, we said 'Sure, we can do that!" And best of all, they loved it. To complete the new door installation, a new LiftMaster opener was added as well. The door serves as a moving wall because the inside space is converted to a living area. | Project and Photo Credits: ProLift Garage Doors Garland
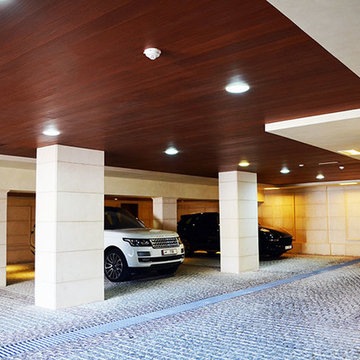
Wood Ceiling
Inspiration pour un très grand garage pour deux voitures attenant minimaliste.
Inspiration pour un très grand garage pour deux voitures attenant minimaliste.
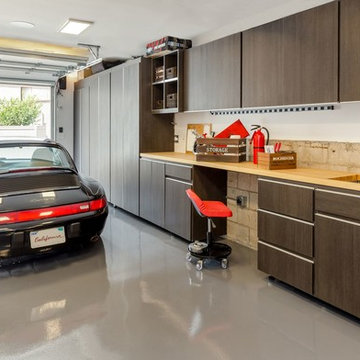
What a stunning garage! The perfect complement for a nice car!
Cette image montre un petit garage pour une voiture attenant minimaliste.
Cette image montre un petit garage pour une voiture attenant minimaliste.
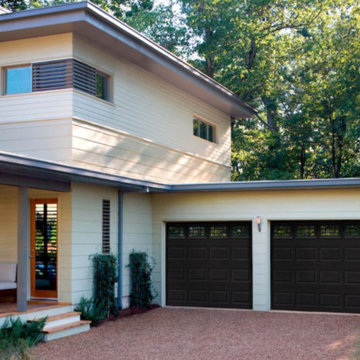
Cette image montre un garage pour deux voitures attenant minimaliste de taille moyenne.
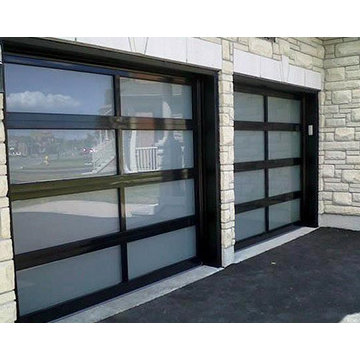
Cette image montre un garage pour deux voitures attenant minimaliste de taille moyenne.
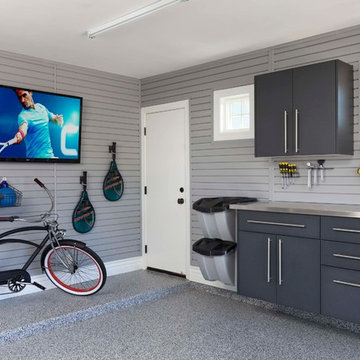
The owner of this mid-century modern home wanted a comfortable space to work on his hobbies and store his sports equipment. Floor to ceiling slatwall provided extra storage and added a finished touch in addition to allowing the owner to hang a large flat screen tv so he doesn't have to miss a match while working in the garage.
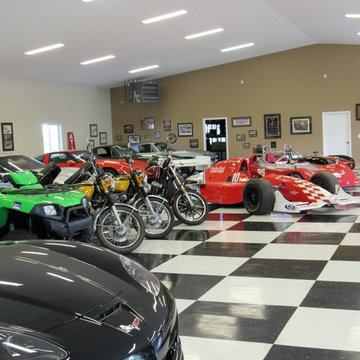
613 Marketing and Media
Idées déco pour un très grand garage pour quatre voitures ou plus séparé moderne.
Idées déco pour un très grand garage pour quatre voitures ou plus séparé moderne.
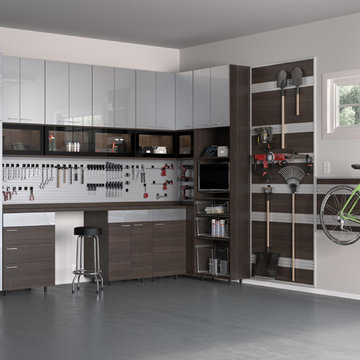
Inspiration pour un garage attenant minimaliste de taille moyenne avec un bureau, studio ou atelier.
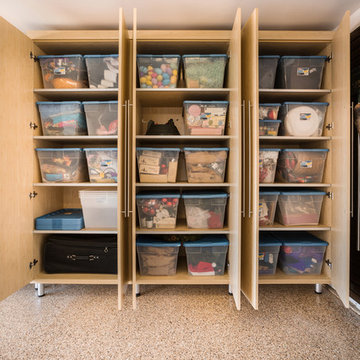
Embarking on a garage remodeling project is a transformative endeavor that can significantly enhance both the functionality and aesthetics of the space.
By investing in tailored storage solutions such as cabinets, wall-mounted organizers, and overhead racks, one can efficiently declutter the area and create a more organized storage system. Flooring upgrades, such as epoxy coatings or durable tiles, not only improve the garage's appearance but also provide a resilient surface.
Adding custom workbenches or tool storage solutions contributes to a more efficient and user-friendly workspace. Additionally, incorporating proper lighting and ventilation ensures a well-lit and comfortable environment.
A remodeled garage not only increases property value but also opens up possibilities for alternative uses, such as a home gym, workshop, or hobby space, making it a worthwhile investment for both practicality and lifestyle improvement.
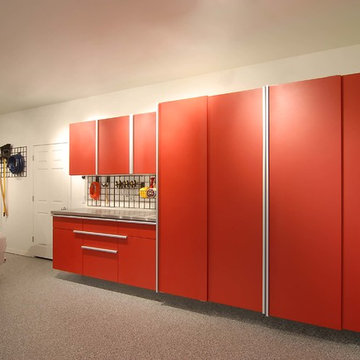
Powder Coated Cabinets in Tech Red featuring PremierAccess sliding doors on the tall cabinets and extruded handles on upper cabinets and lower drawers. The garage is finished off with sections of Grid Wall with various accessories to hang all of your tools.
Idées déco de garages modernes
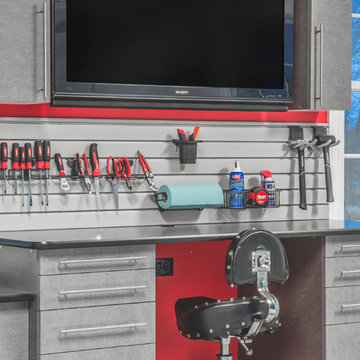
Slatwall allows you to keep your most-used tools handy, and moveable accessories allow you to tailor everything to your needs.
Photo by Bradshaw Photography
1
