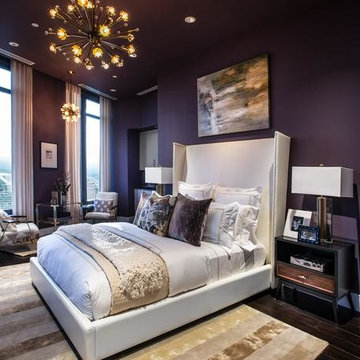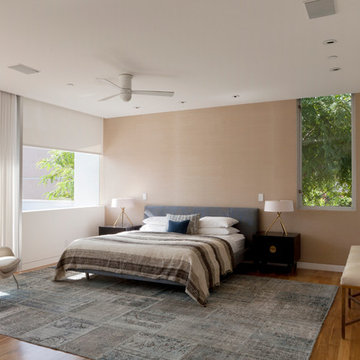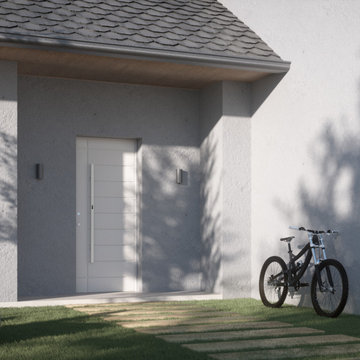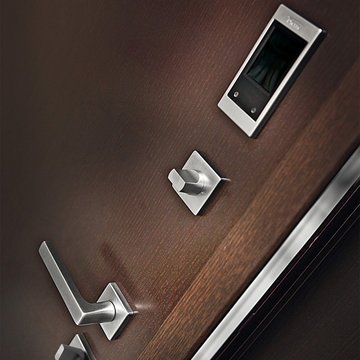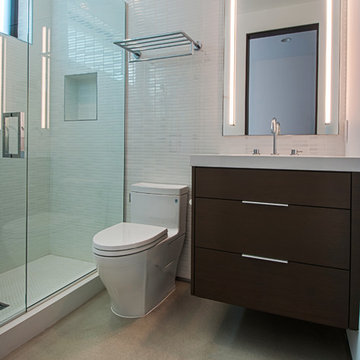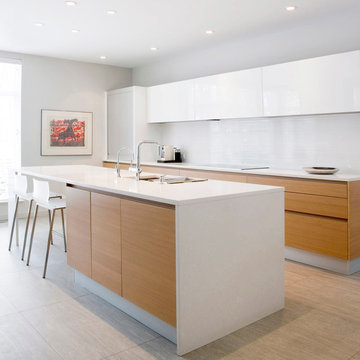Idées déco de maisons modernes
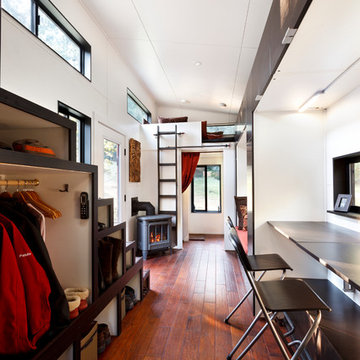
The view from the kitchen down hOMe, our modern 207sf tiny house on wheels. Note the storage space under each step on the stairs. They provide 25sf of storage space. The desks fold down as do the chairs. The heater is a propane unit. The bathroom is just beyond the red curtain and the end.
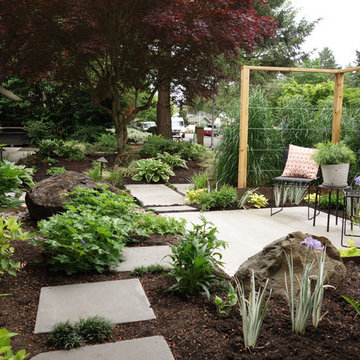
Barbara Hilty, APLD
Exemple d'une terrasse avant moderne de taille moyenne avec une dalle de béton.
Exemple d'une terrasse avant moderne de taille moyenne avec une dalle de béton.
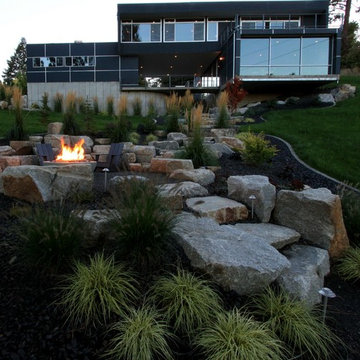
Melissa Jones Photography
Cette photo montre un jardin à la française arrière moderne de taille moyenne avec un foyer extérieur, une exposition ensoleillée et des pavés en béton.
Cette photo montre un jardin à la française arrière moderne de taille moyenne avec un foyer extérieur, une exposition ensoleillée et des pavés en béton.
Trouvez le bon professionnel près de chez vous
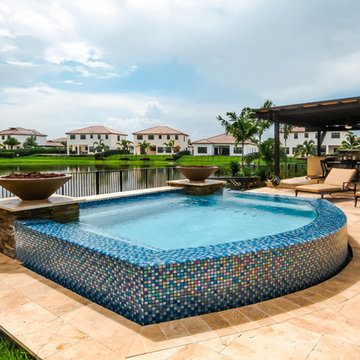
This swim spa with custom fire bowls and outdoor kitchen in Cooper City provides the perfect relaxing atmosphere.
Cette image montre une petite piscine hors-sol et arrière minimaliste sur mesure avec un bain bouillonnant et des pavés en pierre naturelle.
Cette image montre une petite piscine hors-sol et arrière minimaliste sur mesure avec un bain bouillonnant et des pavés en pierre naturelle.

Dans cette pièce spacieuse, la cuisine dont les éléments sont volontairement hauts, est surmontée d’un dais en plâtre blanc qui intègre des éclairages. Ces éléments fabriquent une sorte d'abri qui évite l’impression d’une cuisine posée au milieu de nulle part.
Le canapé lit au premier plan est adossé à un meuble filant, qui accueille une niche afin de poser réveil, liseuse et livres. Cet astuce, imaginée par l'architecte Antoine de Gironde, souligne la plus grande dimension de la pièce. Deux appliques orientables disposées de chaque côté permettent au propriétaire de moduler la lumière selon ses envies.
credit photo: H. Reynaud
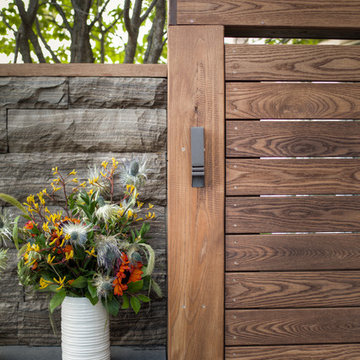
McNeil Photography
Idée de décoration pour une petite terrasse arrière minimaliste avec une cuisine d'été.
Idée de décoration pour une petite terrasse arrière minimaliste avec une cuisine d'été.
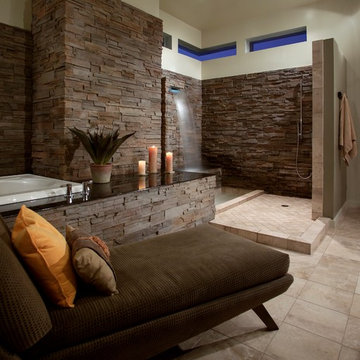
Cette photo montre une grande salle de bain principale moderne avec une baignoire en alcôve, une douche ouverte, un carrelage beige, un carrelage marron, un carrelage de pierre, un mur beige, un sol en carrelage de céramique, un plan de toilette en granite, un sol beige et aucune cabine.
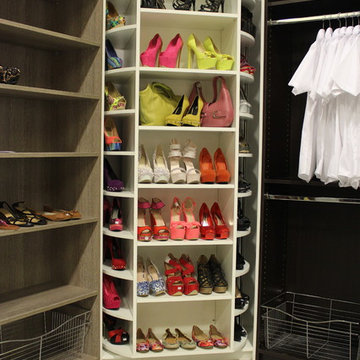
The Revolving Closet Organizer is an Advanced Space Solution System, It will allow you to manage your space smart and officiant. It is trendy and fun. you could manage any s pace with our amazing system.
Brand: The Revolving Closet
The Revolving Closet Organizer
Tel: 754.217.3420
www.RevolvingOrganizer.com
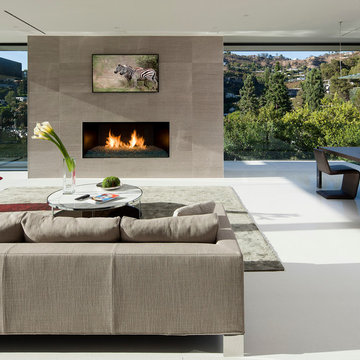
Designer: Paul McClean
Project Type: New Single Family Residence
Location: Los Angeles, CA
Approximate Size: 15,500 sf
Completion Date: 2012
Photographer: Jim Bartsch
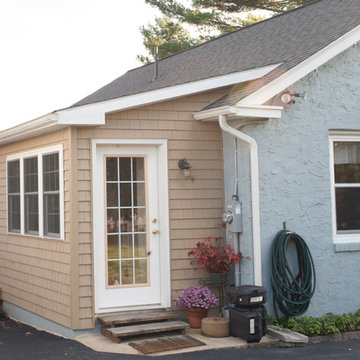
This West Chester rancher had a rather dilapidated back porch that served as the principal entrance to the house. Meanwhile, the stairway to the basement went through the kitchen, cutting 4’ from the width of this room. When Derek and Abbey wanted to spruce up the porch, we saw an opportunity to move the basement stairway out of the kitchen.
Design Criteria:
- Replace 3-season porch with 4-season mudroom.
- Move basement stairway from kitchen to mudroom.
Special Features:
- Custom stair railing of maple and mahogany.
- Custom built-ins and coat rack.
- Narrow Fishing Rod closet cleverly tucked under the stairs
Rechargez la page pour ne plus voir cette annonce spécifique
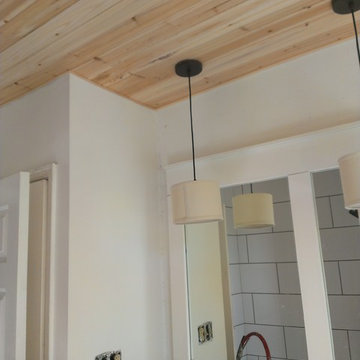
Logan Wallace. This project was a personal one and a long time coming. When we bought our house in 2009, we decided to just "deal with it", that is, the nasty outdated upstairs bathroom. As soon as the St. Dominic project finished though, it was time to demo our bathroom. It was a lot of fun and hard work, but the end result is just amazing. Walls were taken down to the studs (plaster and lath removed), insulation installed, tub and toilet removed, plumbing adjusted, walls and floor leveled, tile installed, new tub and toilet and faucet set installed, light/vent moved and replaced with recessed light/vent, cedar plank ceiling installed, door hardware and trim replaced, paint (eggshell), satin poly on ceiling (2 coats), clean and seal all grout and slate floor tile (heated floor), cleanup and hooks, towel bars, under the counter ledge (for toothbrushes, etc.) installed.
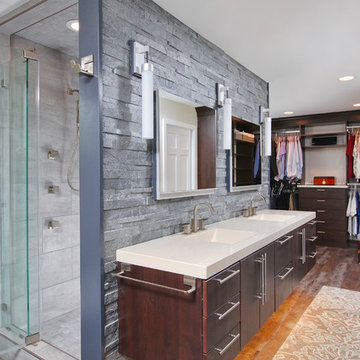
Inspiration pour une grande douche en alcôve principale minimaliste en bois foncé avec un placard à porte plane, WC séparés, un carrelage gris, un carrelage blanc, un carrelage de pierre, un mur blanc, un sol en bois brun, un lavabo intégré et un plan de toilette en surface solide.
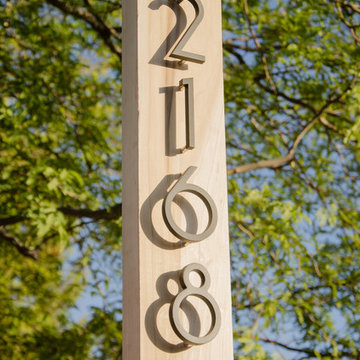
4" SoCal Brass Coated Modern House Numbers
(modernhousenumbers.com)
available in 4", 6", 8", 12" or 15" high. aluminum numbers are 3/8" thick, matte brass powder coat finish and a 1/2" standoff providing a subtle shadow.
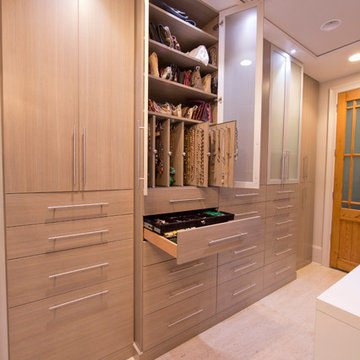
Inspiration pour un très grand dressing room minimaliste pour une femme avec un placard à porte plane, des portes de placard grises et un sol en travertin.
Idées déco de maisons modernes
Rechargez la page pour ne plus voir cette annonce spécifique
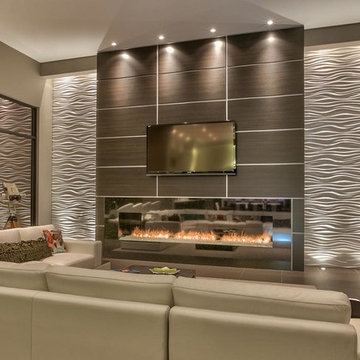
Photo Credits: Arjay Builders
Wall panels by Interlam
Art Diffusion: SOU009
Cette image montre un salon minimaliste.
Cette image montre un salon minimaliste.
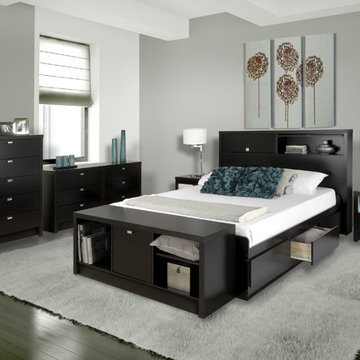
Bedroom Set incudes: Platform Storage Bed with 6 Drawers, 2 Nightstands, 5-Drawer Chest, 6-Drawer Double Dresser and 2-Door Headboard. Drawers run smoothly on metal roller glides. Open easily with finger-pulls on the bottom of the drawer. The bed is made of composite woods, solid wood slats, metal supports with high quality hardware and laminate finish.
Dimensions: Full Bed: 57" W x 18.75" H x 76.5" D • Queen Bed: 63" W x 18.75" H x 81.75" D • Nightstand: 25"W x 21.25"H x 15.25"D • Chest: 30.25"W x 45.75"H x 15.25"D • Dresser: 58.5"W x 29.75"H x 15.25"D • Headboard: 66.5"W x 47"H x 8.75"D
108



















