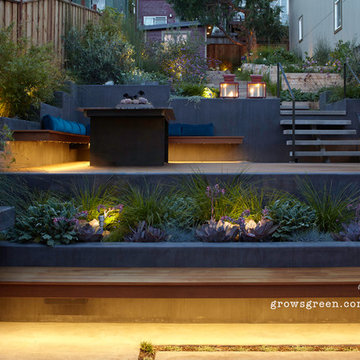Idées déco de maisons modernes

Photographer: Shannon McGrath
Aménagement d'une cuisine ouverte encastrable moderne avec un évier 2 bacs, un placard à porte plane, une crédence noire, parquet foncé, îlot et un sol marron.
Aménagement d'une cuisine ouverte encastrable moderne avec un évier 2 bacs, un placard à porte plane, une crédence noire, parquet foncé, îlot et un sol marron.

Aménagement d'une petite salle d'eau moderne avec un placard à porte plane, des portes de placard marrons, une baignoire posée, un combiné douche/baignoire, WC à poser, un carrelage vert, un carrelage en pâte de verre, un mur gris, un sol en carrelage de céramique, un lavabo posé, un plan de toilette en quartz, un sol noir et aucune cabine.
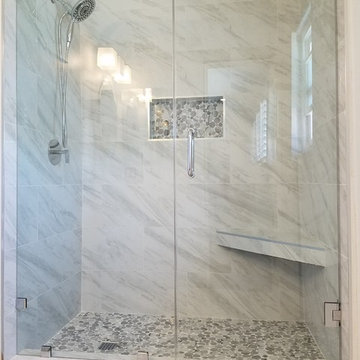
Inspiration pour une douche en alcôve minimaliste avec un sol en marbre, un sol gris et une cabine de douche à porte battante.
Trouvez le bon professionnel près de chez vous

Réalisation d'un grand escalier minimaliste en U et marbre avec des contremarches en marbre, un garde-corps en verre et éclairage.

This prewar apartment on Manhattan's upper west side was gut renovated to create a serene family home with expansive views to the hudson river. The living room is filled with natural light, and fitted out with custom cabinetry for book and art display. The galley kitchen opens onto a dining area with a cushioned banquette along the window wall. New wide plank oak floors from LV wood run throughout the apartment, and the kitchen features quiet modern cabinetry and geometric tile patterns.
Photo by Maletz Design
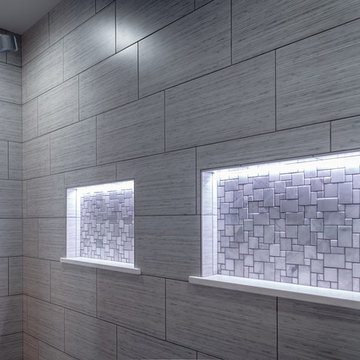
Exemple d'une grande douche en alcôve principale moderne avec une baignoire indépendante, un carrelage gris, des carreaux de porcelaine, un mur gris, un sol en carrelage de porcelaine, un sol noir et aucune cabine.

A child's bedroom with a place for everything! Kirsten Johnstone Architecture (formerly Eco Edge Architecture + Interior Design) has applied personal and professional experience in the design of the built-in joinery here. The fun of a window seat includes storage drawers below which seamlessly transitions into a desk with overhead cupboards and an open bookshelf dividing element. Floor to ceiling built-in robes includes double height hanging, drawers, shoe storage and shelves ensuring a place for everything (who left those shoes out!?).
Photography: Tatjana Plitt
Rechargez la page pour ne plus voir cette annonce spécifique
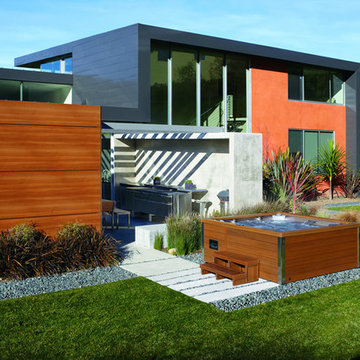
Jacuzzi® is the most widely recognized brand in the hot tub industry. With 5 hot tub collections to choose from, Jacuzzi® has a spa to meet the needs of every customer. With impressive exterior and lighting elements, industry-leading hydrotherapy, and glass touch-screen control technology, you’ll never look at hot tubs the same way again!
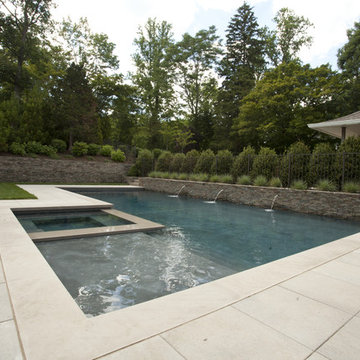
Aménagement d'un couloir de nage arrière moderne en L de taille moyenne avec un bain bouillonnant et des pavés en béton.

solid slab black wood stair treads and white risers for a classic look, mixed with our modern steel and natural wood railing.
Idée de décoration pour un escalier peint minimaliste en U de taille moyenne avec des marches en bois.
Idée de décoration pour un escalier peint minimaliste en U de taille moyenne avec des marches en bois.

Idée de décoration pour une cuisine linéaire minimaliste de taille moyenne avec un évier posé, un placard à porte plane, des portes de placard blanches, un plan de travail en quartz modifié, une crédence beige, une crédence en dalle de pierre, un électroménager en acier inoxydable, îlot et un sol beige.

Open Room/Fire Place
Aménagement d'un grand salon moderne ouvert avec un mur gris, parquet foncé, une cheminée standard et un manteau de cheminée en pierre.
Aménagement d'un grand salon moderne ouvert avec un mur gris, parquet foncé, une cheminée standard et un manteau de cheminée en pierre.
Rechargez la page pour ne plus voir cette annonce spécifique

Accoya was used for all the superior decking and facades throughout the ‘Jungle House’ on Guarujá Beach. Accoya wood was also used for some of the interior paneling and room furniture as well as for unique MUXARABI joineries. This is a special type of joinery used by architects to enhance the aestetic design of a project as the joinery acts as a light filter providing varying projections of light throughout the day.
The architect chose not to apply any colour, leaving Accoya in its natural grey state therefore complimenting the beautiful surroundings of the project. Accoya was also chosen due to its incredible durability to withstand Brazil’s intense heat and humidity.
Credits as follows: Architectural Project – Studio mk27 (marcio kogan + samanta cafardo), Interior design – studio mk27 (márcio kogan + diana radomysler), Photos – fernando guerra (Photographer).
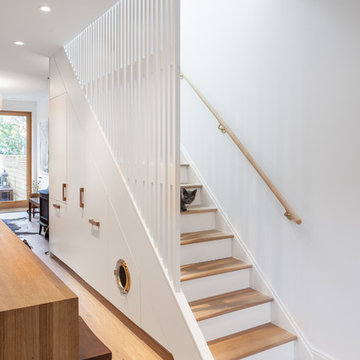
A refrigerator, coat closet, pantry, and pull-out cat litter were cleverly integrated into cabinetry beneath the stair. A decorative screen guardrail was designed to allow light from the second floor skylight to filter through. A brass porthole was utilized to provide access to a concealed litter box.
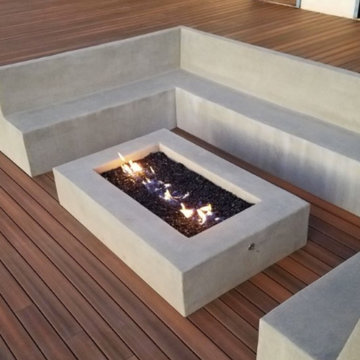
Idée de décoration pour une terrasse arrière minimaliste de taille moyenne avec un foyer extérieur et aucune couverture.
Idées déco de maisons modernes
Rechargez la page pour ne plus voir cette annonce spécifique

Exemple d'une salle d'eau moderne en bois foncé de taille moyenne avec un placard à porte plane, une douche ouverte, WC suspendus, un carrelage gris, du carrelage en marbre, un lavabo encastré et aucune cabine.

Photo: Lisa Petrole
Cette image montre une grande façade de maison grise minimaliste à un étage avec un revêtement mixte et un toit plat.
Cette image montre une grande façade de maison grise minimaliste à un étage avec un revêtement mixte et un toit plat.
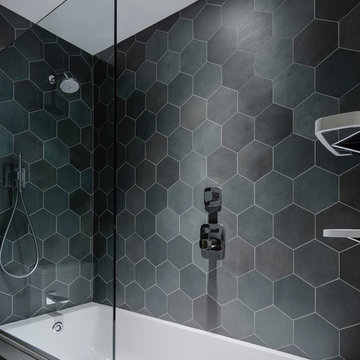
Joe Fletcher
Idée de décoration pour une salle de bain minimaliste avec une baignoire en alcôve, un combiné douche/baignoire, un carrelage noir, un carrelage gris, des carreaux de céramique et un mur noir.
Idée de décoration pour une salle de bain minimaliste avec une baignoire en alcôve, un combiné douche/baignoire, un carrelage noir, un carrelage gris, des carreaux de céramique et un mur noir.
18




















