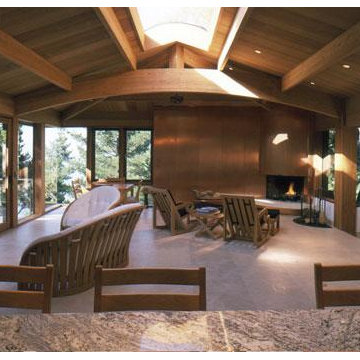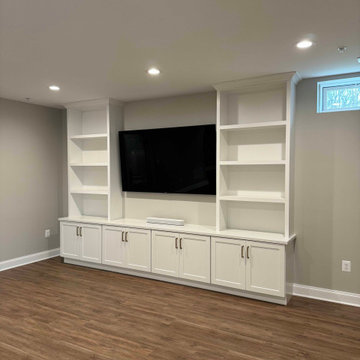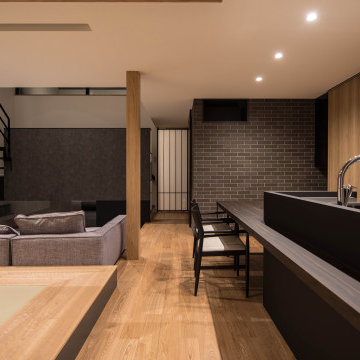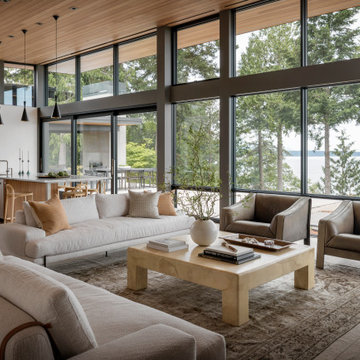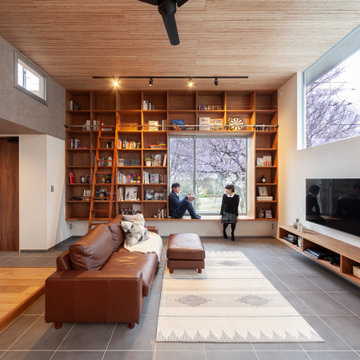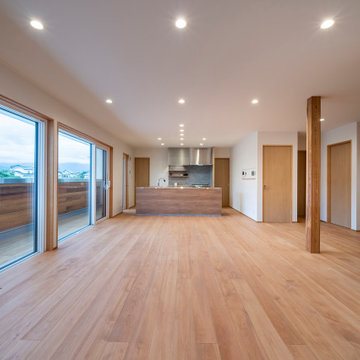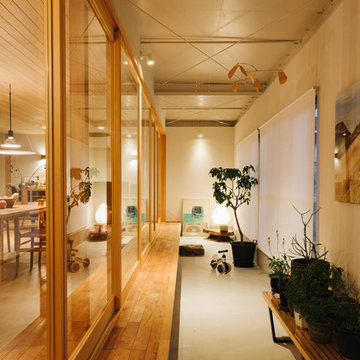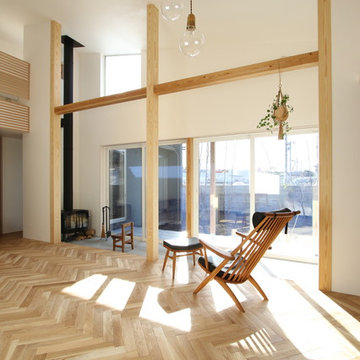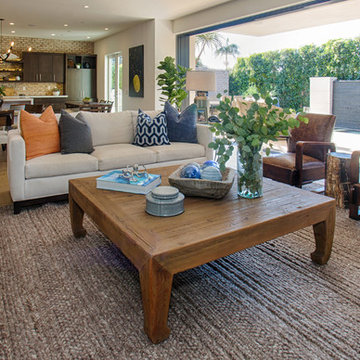Idées déco de pièces à vivre modernes marrons
Trier par :
Budget
Trier par:Populaires du jour
1 - 20 sur 64 068 photos
1 sur 3
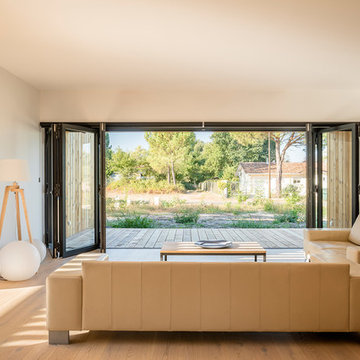
Cette image montre un salon minimaliste ouvert avec un mur blanc, un sol en bois brun, un sol marron et éclairage.

Vista in primo piano del divano di Lago con dietro la scala in ferro e vetro che permette l'accesso al soppalco. Nella zona pranzo si intravede la carta da parati di Glamora illuminata da luci nascoste a led.
Foto di Simone Marulli
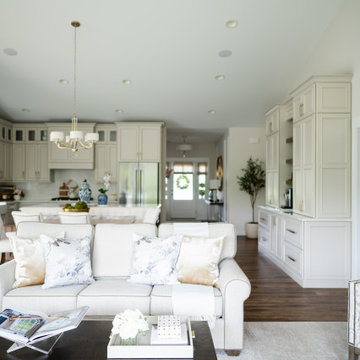
This beautiful, light-filled home radiates timeless elegance with a neutral palette and subtle blue accents. Thoughtful interior layouts optimize flow and visibility, prioritizing guest comfort for entertaining.
The living room exudes modern coziness with plush furnishings, a stunning stone-clad fireplace, and ample comfortable seating. The sleek center table adds a touch of elegance, creating the perfect space for relaxation and social gatherings.
---
Project by Wiles Design Group. Their Cedar Rapids-based design studio serves the entire Midwest, including Iowa City, Dubuque, Davenport, and Waterloo, as well as North Missouri and St. Louis.
For more about Wiles Design Group, see here: https://wilesdesigngroup.com/
To learn more about this project, see here: https://wilesdesigngroup.com/swisher-iowa-new-construction-home-design

Inspiration pour un petit salon mansardé ou avec mezzanine minimaliste avec un mur blanc, parquet clair, un téléviseur fixé au mur, un sol beige et un plafond en lambris de bois.
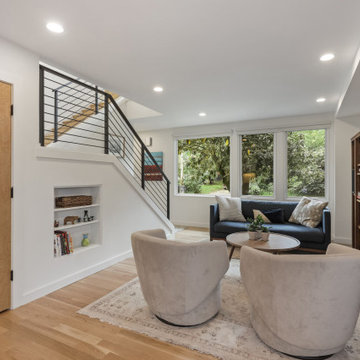
The main level was remodeled to create a new open-concept family room and expanded kitchen.
Cette image montre un salon minimaliste de taille moyenne et ouvert avec un mur blanc, parquet clair et un sol marron.
Cette image montre un salon minimaliste de taille moyenne et ouvert avec un mur blanc, parquet clair et un sol marron.

リビングダイニングの中間領域に吹きぬけを配置。
光が生み出す陰影。上質な時間を堪能します。
Aménagement d'un salon moderne de taille moyenne et ouvert avec une salle de réception, un mur marron, un sol en contreplaqué, une cheminée double-face, un manteau de cheminée en bois, un téléviseur indépendant et un sol marron.
Aménagement d'un salon moderne de taille moyenne et ouvert avec une salle de réception, un mur marron, un sol en contreplaqué, une cheminée double-face, un manteau de cheminée en bois, un téléviseur indépendant et un sol marron.

Landmark Photography
Inspiration pour une grande salle de séjour minimaliste ouverte avec un mur blanc, un sol en vinyl, une cheminée standard, un téléviseur fixé au mur et un sol beige.
Inspiration pour une grande salle de séjour minimaliste ouverte avec un mur blanc, un sol en vinyl, une cheminée standard, un téléviseur fixé au mur et un sol beige.
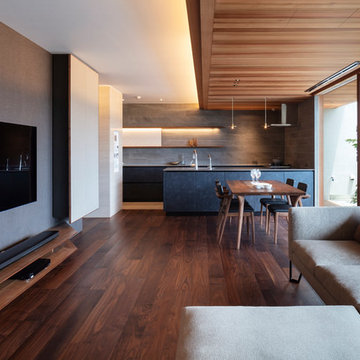
撮影:小川重雄
Inspiration pour un salon minimaliste ouvert avec un mur multicolore, parquet foncé, un téléviseur fixé au mur et un sol marron.
Inspiration pour un salon minimaliste ouvert avec un mur multicolore, parquet foncé, un téléviseur fixé au mur et un sol marron.

This ranch was a complete renovation! We took it down to the studs and redesigned the space for this young family. We opened up the main floor to create a large kitchen with two islands and seating for a crowd and a dining nook that looks out on the beautiful front yard. We created two seating areas, one for TV viewing and one for relaxing in front of the bar area. We added a new mudroom with lots of closed storage cabinets, a pantry with a sliding barn door and a powder room for guests. We raised the ceilings by a foot and added beams for definition of the spaces. We gave the whole home a unified feel using lots of white and grey throughout with pops of orange to keep it fun.
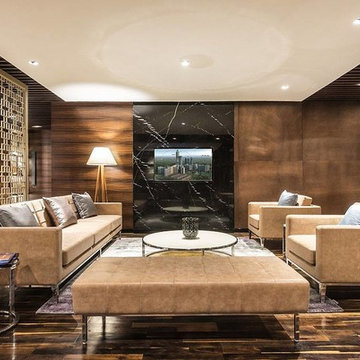
Idée de décoration pour un salon minimaliste de taille moyenne et ouvert avec un mur marron, parquet foncé et un sol noir.
Idées déco de pièces à vivre modernes marrons
1





