Idées déco de pièces à vivre modernes avec un manteau de cheminée en béton
Trier par :
Budget
Trier par:Populaires du jour
1 - 20 sur 1 694 photos
1 sur 3

The clean lines give our Newport cast stone fireplace a unique modern style, which is sure to add a touch of panache to any home. This mantel is very versatile when it comes to style and size with its adjustable height and width. Perfect for outdoor living installation as well.

Inviting space for whole family; practical choices
Idée de décoration pour un salon minimaliste ouvert avec un mur blanc, parquet foncé, une cheminée standard, un manteau de cheminée en béton, un téléviseur fixé au mur et un sol marron.
Idée de décoration pour un salon minimaliste ouvert avec un mur blanc, parquet foncé, une cheminée standard, un manteau de cheminée en béton, un téléviseur fixé au mur et un sol marron.
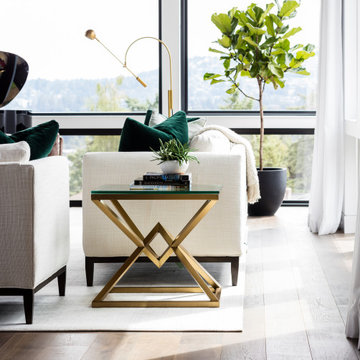
Cette image montre un grand salon minimaliste ouvert avec un mur blanc, un sol en bois brun, une cheminée ribbon, un manteau de cheminée en béton, un téléviseur fixé au mur et un sol marron.

David O. Marlow
Inspiration pour un grand salon minimaliste ouvert avec une salle de réception, un mur blanc, parquet clair, une cheminée ribbon, un manteau de cheminée en béton, aucun téléviseur et un sol beige.
Inspiration pour un grand salon minimaliste ouvert avec une salle de réception, un mur blanc, parquet clair, une cheminée ribbon, un manteau de cheminée en béton, aucun téléviseur et un sol beige.

Idées déco pour un salon moderne de taille moyenne et fermé avec une salle de réception, un mur blanc, un sol en travertin, une cheminée standard, un manteau de cheminée en béton, un téléviseur encastré, un sol beige et éclairage.

A full height concrete fireplace surround expanded with a bench. Large panels to make the fireplace surround a real eye catcher in this modern living room. The grey color creates a beautiful contrast with the dark hardwood floor.
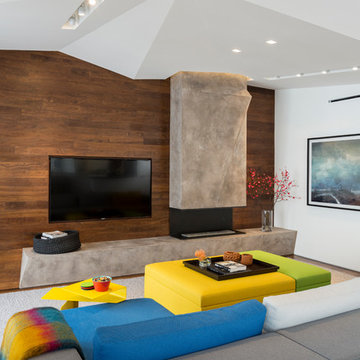
Photographer: Alan Shortall
Cette image montre une salle de séjour minimaliste de taille moyenne et fermée avec salle de jeu, un mur blanc, un sol en bois brun, une cheminée standard, un manteau de cheminée en béton et un téléviseur fixé au mur.
Cette image montre une salle de séjour minimaliste de taille moyenne et fermée avec salle de jeu, un mur blanc, un sol en bois brun, une cheminée standard, un manteau de cheminée en béton et un téléviseur fixé au mur.

Oliver Irwin Photography
www.oliveriphoto.com
Uptic Studios designed the space in such a way that the exterior and interior blend together seamlessly, bringing the outdoors in. The interior of the space is designed to provide a smooth, heartwarming, and welcoming environment. With floor to ceiling windows, the views from inside captures the amazing scenery of the great northwest. Uptic Studios provided an open concept design to encourage the family to stay connected with their guests and each other in this spacious modern space. The attention to details gives each element and individual feature its own value while cohesively working together to create the space as a whole.

Kenneth Johansson
Inspiration pour un salon minimaliste de taille moyenne et ouvert avec un mur gris, un sol en bois brun, une cheminée standard, un manteau de cheminée en béton et aucun téléviseur.
Inspiration pour un salon minimaliste de taille moyenne et ouvert avec un mur gris, un sol en bois brun, une cheminée standard, un manteau de cheminée en béton et aucun téléviseur.

This unique system, on the 43rd floor of a Buckhead condo, had some distinct challenges, but it came together beautifully! The system features full automation including shades and curtains, multiple A/V setups, and gorgeous lighting, all backed by the stunning view of Atlanta. One of the most phenomenal features of this project is the in-ceiling dropdown screen in the Master Bedroom. This project is easily classified as one of the most elegant systems in this Buckhead highrise.
Jason Robinson © 2014

Paul Crosby
Réalisation d'un salon minimaliste avec un manteau de cheminée en béton.
Réalisation d'un salon minimaliste avec un manteau de cheminée en béton.
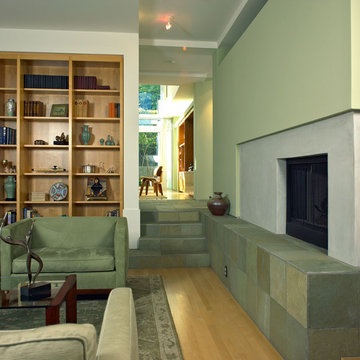
Photography: Douglas Hill
Aménagement d'un salon moderne avec un manteau de cheminée en béton.
Aménagement d'un salon moderne avec un manteau de cheminée en béton.

Photo by Eric Zepeda
Exemple d'un grand salon moderne ouvert avec une salle de musique, un mur beige, parquet clair, une cheminée standard, un manteau de cheminée en béton, aucun téléviseur et un sol beige.
Exemple d'un grand salon moderne ouvert avec une salle de musique, un mur beige, parquet clair, une cheminée standard, un manteau de cheminée en béton, aucun téléviseur et un sol beige.
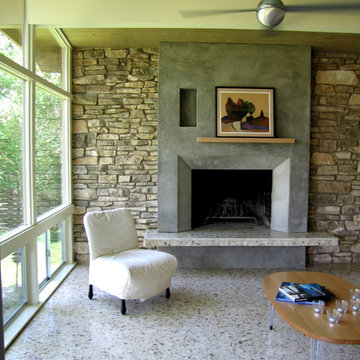
Cette photo montre un salon moderne avec une cheminée standard et un manteau de cheminée en béton.

This beautiful, new construction home in Greenwich Connecticut was staged by BA Staging & Interiors to showcase all of its beautiful potential, so it will sell for the highest possible value. The staging was carefully curated to be sleek and modern, but at the same time warm and inviting to attract the right buyer. This staging included a lifestyle merchandizing approach with an obsessive attention to detail and the most forward design elements. Unique, large scale pieces, custom, contemporary artwork and luxurious added touches were used to transform this new construction into a dream home.

Family Room
Idée de décoration pour une salle de séjour minimaliste de taille moyenne et ouverte avec un mur beige, parquet clair, une cheminée standard, un manteau de cheminée en béton, un téléviseur encastré et un sol beige.
Idée de décoration pour une salle de séjour minimaliste de taille moyenne et ouverte avec un mur beige, parquet clair, une cheminée standard, un manteau de cheminée en béton, un téléviseur encastré et un sol beige.

Photo: Lisa Petrole
Exemple d'un grand salon moderne ouvert avec un bar de salon, un mur blanc, un sol en carrelage de porcelaine, une cheminée ribbon et un manteau de cheminée en béton.
Exemple d'un grand salon moderne ouvert avec un bar de salon, un mur blanc, un sol en carrelage de porcelaine, une cheminée ribbon et un manteau de cheminée en béton.

Mariko Reed
Exemple d'un très grand salon moderne ouvert avec une salle de réception, un mur blanc, sol en béton ciré, une cheminée ribbon, un manteau de cheminée en béton et un téléviseur dissimulé.
Exemple d'un très grand salon moderne ouvert avec une salle de réception, un mur blanc, sol en béton ciré, une cheminée ribbon, un manteau de cheminée en béton et un téléviseur dissimulé.

The Peaks View residence is sited near Wilson, Wyoming, in a grassy meadow, adjacent to the Teton mountain range. The design solution for the project had to satisfy two conflicting goals: the finished project must fit seamlessly into a neighborhood with distinctly conservative design guidelines while satisfying the owners desire to create a unique home with roots in the modern idiom.
Within these constraints, the architect created an assemblage of building volumes to break down the scale of the 6,500 square foot program. A pair of two-story gabled structures present a traditional face to the neighborhood, while the single-story living pavilion, with its expansive shed roof, tilts up to recognize views and capture daylight for the primary living spaces. This trio of buildings wrap around a south-facing courtyard, a warm refuge for outdoor living during the short summer season in Wyoming. Broad overhangs, articulated in wood, taper to thin steel “brim” that protects the buildings from harsh western weather. The roof of the living pavilion extends to create a covered outdoor extension for the main living space. The cast-in-place concrete chimney and site walls anchor the composition of forms to the flat site. The exterior is clad primarily in cedar siding; two types were used to create pattern, texture and depth in the elevations.
While the building forms and exterior materials conform to the design guidelines and fit within the context of the neighborhood, the interiors depart to explore a well-lit, refined and warm character. Wood, plaster and a reductive approach to detailing and materials complete the interior expression. Display for a Kimono was deliberately incorporated into the entry sequence. Its influence on the interior can be seen in the delicate stair screen and the language for the millwork which is conceived as simple wood containers within spaces. Ample glazing provides excellent daylight and a connection to the site.
Photos: Matthew Millman
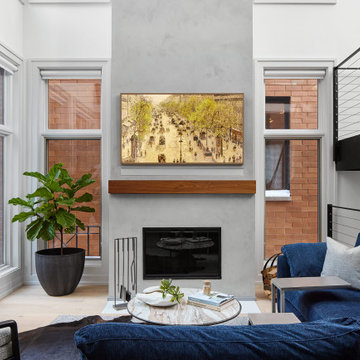
We opted for a custom sectional sofa to frame the family room, and we introduced a pop of color with it’s navy blue fabric. Then, we selected several sleek, metal accents and side tables to complement the fireplace surround and add to the modern feel in the space.
Idées déco de pièces à vivre modernes avec un manteau de cheminée en béton
1



