Idées déco de pièces à vivre modernes avec un mur multicolore
Trier par :
Budget
Trier par:Populaires du jour
1 - 20 sur 1 435 photos

Interior Desing Rendering: open concept living room with an amazing natural lighting
Cette photo montre une salle de séjour moderne de taille moyenne et ouverte avec un mur multicolore, parquet foncé, un sol marron, un plafond en papier peint et du papier peint.
Cette photo montre une salle de séjour moderne de taille moyenne et ouverte avec un mur multicolore, parquet foncé, un sol marron, un plafond en papier peint et du papier peint.
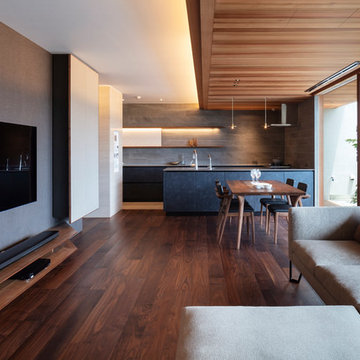
撮影:小川重雄
Inspiration pour un salon minimaliste ouvert avec un mur multicolore, parquet foncé, un téléviseur fixé au mur et un sol marron.
Inspiration pour un salon minimaliste ouvert avec un mur multicolore, parquet foncé, un téléviseur fixé au mur et un sol marron.
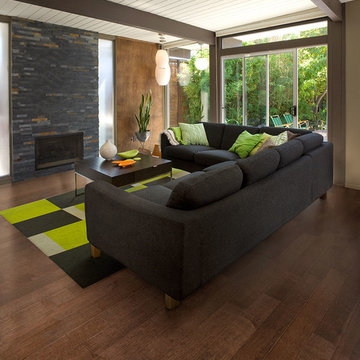
Color: Spirit-Cave-Maple
Cette image montre un salon minimaliste de taille moyenne et ouvert avec un mur multicolore, un sol en bois brun, un manteau de cheminée en brique, aucun téléviseur et une cheminée ribbon.
Cette image montre un salon minimaliste de taille moyenne et ouvert avec un mur multicolore, un sol en bois brun, un manteau de cheminée en brique, aucun téléviseur et une cheminée ribbon.

The owners requested a Private Resort that catered to their love for entertaining friends and family, a place where 2 people would feel just as comfortable as 42. Located on the western edge of a Wisconsin lake, the site provides a range of natural ecosystems from forest to prairie to water, allowing the building to have a more complex relationship with the lake - not merely creating large unencumbered views in that direction. The gently sloping site to the lake is atypical in many ways to most lakeside lots - as its main trajectory is not directly to the lake views - allowing for focus to be pushed in other directions such as a courtyard and into a nearby forest.
The biggest challenge was accommodating the large scale gathering spaces, while not overwhelming the natural setting with a single massive structure. Our solution was found in breaking down the scale of the project into digestible pieces and organizing them in a Camp-like collection of elements:
- Main Lodge: Providing the proper entry to the Camp and a Mess Hall
- Bunk House: A communal sleeping area and social space.
- Party Barn: An entertainment facility that opens directly on to a swimming pool & outdoor room.
- Guest Cottages: A series of smaller guest quarters.
- Private Quarters: The owners private space that directly links to the Main Lodge.
These elements are joined by a series green roof connectors, that merge with the landscape and allow the out buildings to retain their own identity. This Camp feel was further magnified through the materiality - specifically the use of Doug Fir, creating a modern Northwoods setting that is warm and inviting. The use of local limestone and poured concrete walls ground the buildings to the sloping site and serve as a cradle for the wood volumes that rest gently on them. The connections between these materials provided an opportunity to add a delicate reading to the spaces and re-enforce the camp aesthetic.
The oscillation between large communal spaces and private, intimate zones is explored on the interior and in the outdoor rooms. From the large courtyard to the private balcony - accommodating a variety of opportunities to engage the landscape was at the heart of the concept.
Overview
Chenequa, WI
Size
Total Finished Area: 9,543 sf
Completion Date
May 2013
Services
Architecture, Landscape Architecture, Interior Design
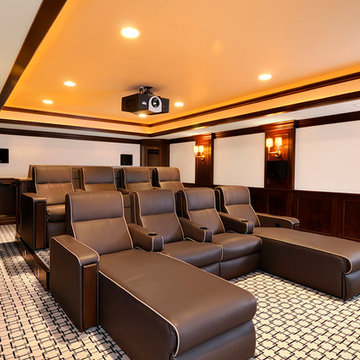
Réalisation d'une grande salle de cinéma minimaliste fermée avec un mur multicolore, moquette, un écran de projection et un sol multicolore.
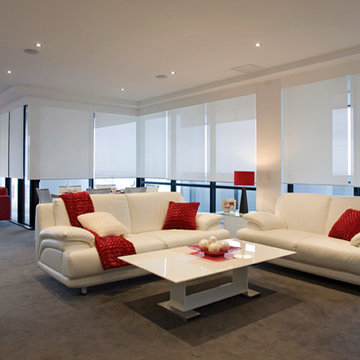
Alluring Window
Exemple d'un grand salon moderne fermé avec une salle de réception, un mur multicolore, un sol en bois brun, aucune cheminée et aucun téléviseur.
Exemple d'un grand salon moderne fermé avec une salle de réception, un mur multicolore, un sol en bois brun, aucune cheminée et aucun téléviseur.
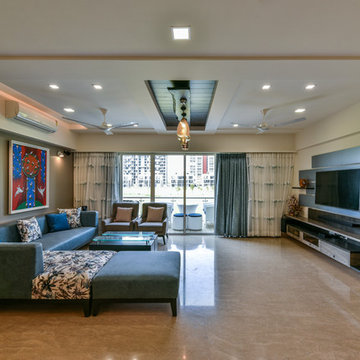
Exemple d'un grand salon moderne avec une salle de réception, un mur multicolore, un téléviseur encastré et un sol marron.
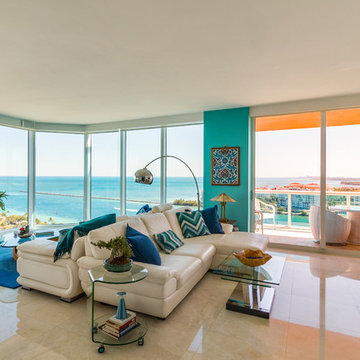
Blending the old and new. Photo" Spectrum Real Estate Photography
Idée de décoration pour un salon minimaliste de taille moyenne et ouvert avec une salle de réception, un mur multicolore, un sol en carrelage de céramique, un téléviseur fixé au mur et un sol beige.
Idée de décoration pour un salon minimaliste de taille moyenne et ouvert avec une salle de réception, un mur multicolore, un sol en carrelage de céramique, un téléviseur fixé au mur et un sol beige.

Link Designer TV Stand offers the convenience and functionality that's expected from such a progressive furniture piece. Manufactured in Italy by Cattelan Italia, Link TV Stand is reversible able to accommodate a left or right handed room layout as well as it is adjustable in width. Featuring walnut door and drawers, Link TV Stand can have a white or graphite frame while its drawer is available in walnut, graphite or white lacquered wood.
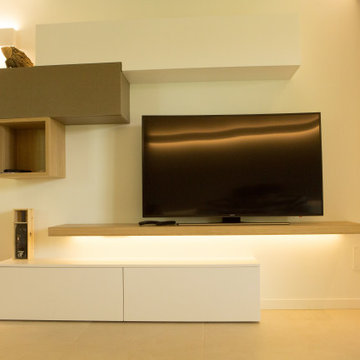
Cette image montre un salon minimaliste de taille moyenne et ouvert avec un mur multicolore, un sol en carrelage de porcelaine, un téléviseur fixé au mur et un sol beige.
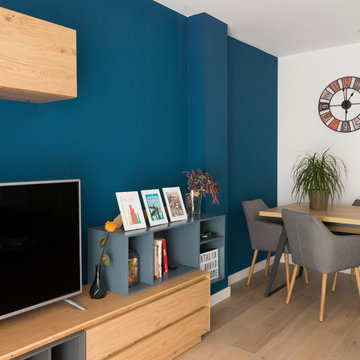
Cette photo montre un salon moderne de taille moyenne et fermé avec un mur multicolore, un sol en carrelage de céramique, un téléviseur indépendant et un sol beige.
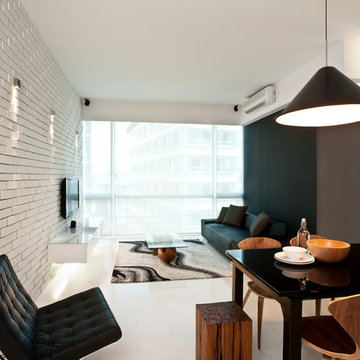
Cette photo montre un salon moderne avec aucune cheminée, un téléviseur fixé au mur, un mur multicolore, un sol blanc et canapé noir.

Aménagement d'une salle de séjour moderne ouverte avec un mur multicolore, parquet clair, une cheminée standard, un manteau de cheminée en bois, un téléviseur fixé au mur, un sol marron et un mur en parement de brique.

Photographer: Michael Skott
Idée de décoration pour un petit salon minimaliste ouvert avec un mur multicolore, parquet en bambou, une cheminée standard et un manteau de cheminée en béton.
Idée de décoration pour un petit salon minimaliste ouvert avec un mur multicolore, parquet en bambou, une cheminée standard et un manteau de cheminée en béton.
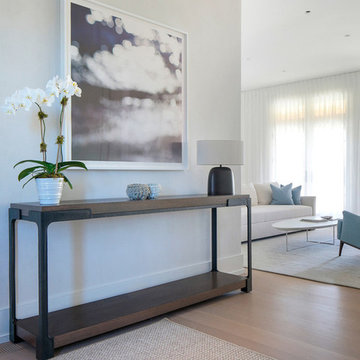
We designed the children’s rooms based on their needs. Sandy woods and rich blues were the choice for the boy’s room, which is also equipped with a custom bunk bed, which includes large steps to the top bunk for additional safety. The girl’s room has a pretty-in-pink design, using a soft, pink hue that is easy on the eyes for the bedding and chaise lounge. To ensure the kids were really happy, we designed a playroom just for them, which includes a flatscreen TV, books, games, toys, and plenty of comfortable furnishings to lounge on!
Project designed by interior design firm, Betty Wasserman Art & Interiors. From their Chelsea base, they serve clients in Manhattan and throughout New York City, as well as across the tri-state area and in The Hamptons.
For more about Betty Wasserman, click here: https://www.bettywasserman.com/
To learn more about this project, click here: https://www.bettywasserman.com/spaces/daniels-lane-getaway/
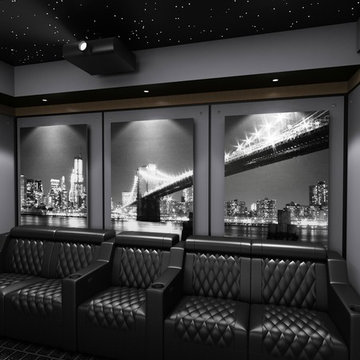
Cette image montre une grande salle de cinéma minimaliste fermée avec un mur multicolore, moquette, un sol multicolore et un écran de projection.

The combination of shades of Pale pink and blush, with freshness of aqua shades, married by elements of décor and lighting depicts the deep sense of calmness requested by our clients with exquisite taste. It accentuates more depths with added art and textures of interest in the area.
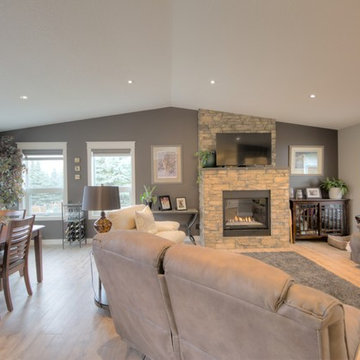
This mid-century, family home was completely renovated. The kitchen, living room, and basement feature an open-concept layout with high ceilings and new laminate flooring.
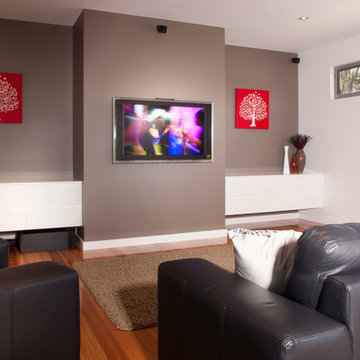
Inspiration pour une petite salle de séjour minimaliste fermée avec un mur multicolore, parquet clair et un téléviseur fixé au mur.
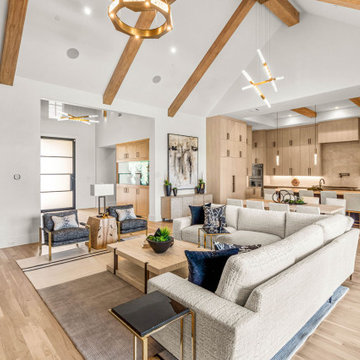
Aménagement d'un grand salon moderne ouvert avec un mur multicolore, parquet clair, une cheminée ribbon, un manteau de cheminée en pierre et poutres apparentes.
Idées déco de pièces à vivre modernes avec un mur multicolore
1



