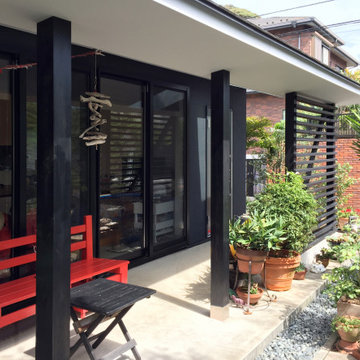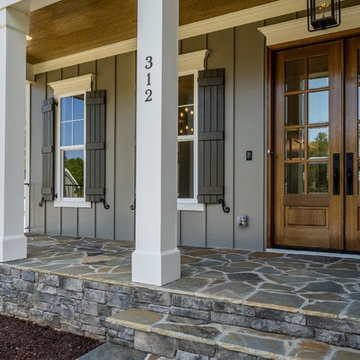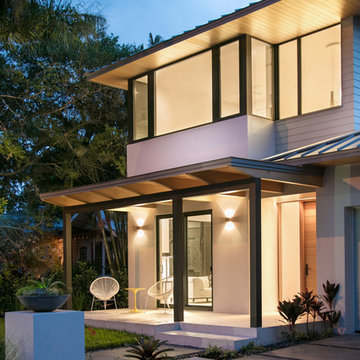Idées déco de porches d'entrée de maison modernes
Trier par :
Budget
Trier par:Populaires du jour
1 - 20 sur 9 040 photos
1 sur 2
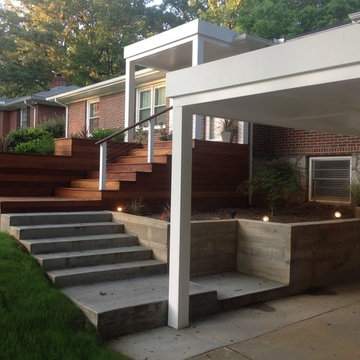
A modern update to an older house in Decatur, Georgia. We added a white wood front porch with a wooden retaining wall and a mix of wood and concrete stairs leading down to the driveway.
At Atlanta Porch & Patio we are dedicated to building beautiful custom porches, decks, and outdoor living spaces throughout the metro Atlanta area. Our mission is to turn our clients’ ideas, dreams, and visions into personalized, tangible outcomes. Clients of Atlanta Porch & Patio rest easy knowing each step of their project is performed to the highest standards of honesty, integrity, and dependability. Our team of builders and craftsmen are licensed, insured, and always up to date on trends, products, designs, and building codes. We are constantly educating ourselves in order to provide our clients the best services at the best prices.
We deliver the ultimate professional experience with every step of our projects. After setting up a consultation through our website or by calling the office, we will meet with you in your home to discuss all of your ideas and concerns. After our initial meeting and site consultation, we will compile a detailed design plan and quote complete with renderings and a full listing of the materials to be used. Upon your approval, we will then draw up the necessary paperwork and decide on a project start date. From demo to cleanup, we strive to deliver your ultimate relaxation destination on time and on budget.
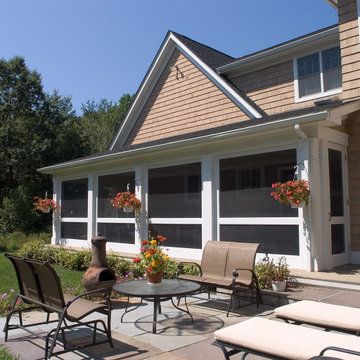
Upstate Door specializes in unique, one-of-a-kind fine door solutions. We are a hardwood door company that creates custom exterior, interior, and screen/storm doors. We build high-quality, hand-crafted doors that will last for years to come. We can match any detail from the entryway to all the interior doors with ease. All of our products are built to your exact specifications. Customize your door by choosing the wood species, profile options, specialty glass, factory finishing, and more. Contact us today to get started!
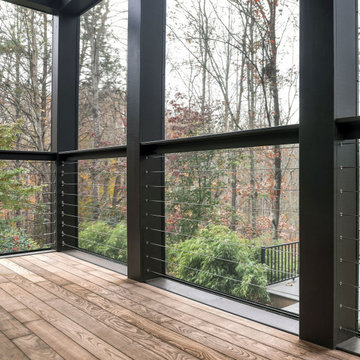
To take advantage of this unique site, they worked with Alloy to design and build an airy space with very little to interrupt their view of the trees and sky. The roof is angled up to maximize the view and the high walls are screened from floor to ceiling. There is a continuous flow from the house, to the porch, to the deck, to the trails.
The backyard view is no longer like a picture in a window frame. We created a porch that is a place to sit among the trees.
Trouvez le bon professionnel près de chez vous

sprawling ranch estate home w/ stone and stucco exterior
Cette photo montre un très grand porche d'entrée de maison avant moderne avec des colonnes, du béton estampé et une extension de toiture.
Cette photo montre un très grand porche d'entrée de maison avant moderne avec des colonnes, du béton estampé et une extension de toiture.
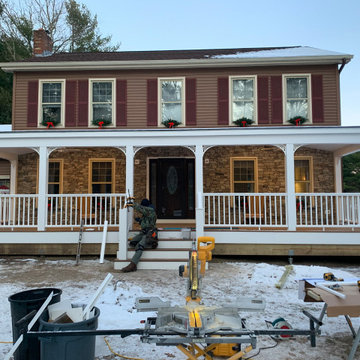
Amazing front porch transformations. We removed a small landing with a few steps and replaced it with and impressive porch that spans the entire front of the house with custom masonry work, a hip roof with bead board ceiling, included lighting, 2 fans, and railings.
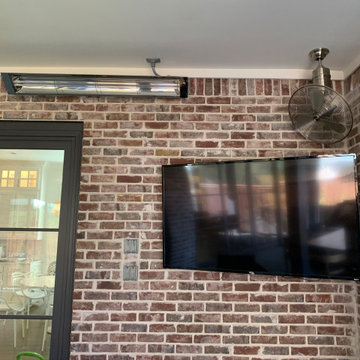
Dallas Landscape Lighting installed this surface mounted patio heater and ceiling mounted oscillating fans to keep guests at this outdoor dining area comfortable no matter WHAT the season is!
Call 214-202-7474 for a free estimate!
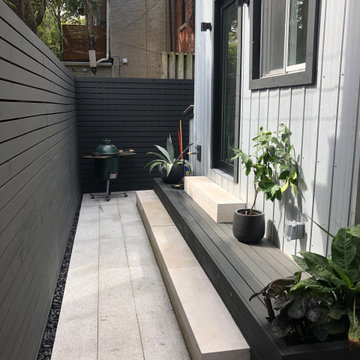
Idées déco pour un petit porche d'entrée de maison latéral moderne avec une terrasse en bois.

This modern home, near Cedar Lake, built in 1900, was originally a corner store. A massive conversion transformed the home into a spacious, multi-level residence in the 1990’s.
However, the home’s lot was unusually steep and overgrown with vegetation. In addition, there were concerns about soil erosion and water intrusion to the house. The homeowners wanted to resolve these issues and create a much more useable outdoor area for family and pets.
Castle, in conjunction with Field Outdoor Spaces, designed and built a large deck area in the back yard of the home, which includes a detached screen porch and a bar & grill area under a cedar pergola.
The previous, small deck was demolished and the sliding door replaced with a window. A new glass sliding door was inserted along a perpendicular wall to connect the home’s interior kitchen to the backyard oasis.
The screen house doors are made from six custom screen panels, attached to a top mount, soft-close track. Inside the screen porch, a patio heater allows the family to enjoy this space much of the year.
Concrete was the material chosen for the outdoor countertops, to ensure it lasts several years in Minnesota’s always-changing climate.
Trex decking was used throughout, along with red cedar porch, pergola and privacy lattice detailing.
The front entry of the home was also updated to include a large, open porch with access to the newly landscaped yard. Cable railings from Loftus Iron add to the contemporary style of the home, including a gate feature at the top of the front steps to contain the family pets when they’re let out into the yard.
Tour this project in person, September 28 – 29, during the 2019 Castle Home Tour!
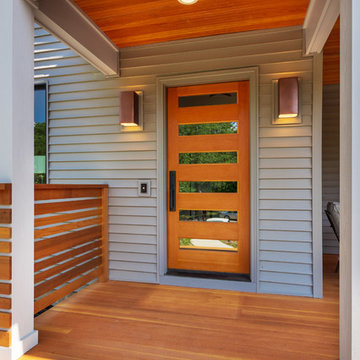
Inspiration pour un porche d'entrée de maison avant minimaliste de taille moyenne.

Builder: BDR Executive Custom Homes
Architect: 42 North - Architecture + Design
Interior Design: Christine DiMaria Design
Photographer: Chuck Heiney
Cette image montre un grand porche d'entrée de maison arrière minimaliste avec une moustiquaire, des pavés en pierre naturelle et une extension de toiture.
Cette image montre un grand porche d'entrée de maison arrière minimaliste avec une moustiquaire, des pavés en pierre naturelle et une extension de toiture.

Perfect indoor-outdoor comfort on Kansas City's premiere golf course homes
Réalisation d'un porche d'entrée de maison arrière minimaliste de taille moyenne avec une moustiquaire, des pavés en pierre naturelle et une extension de toiture.
Réalisation d'un porche d'entrée de maison arrière minimaliste de taille moyenne avec une moustiquaire, des pavés en pierre naturelle et une extension de toiture.
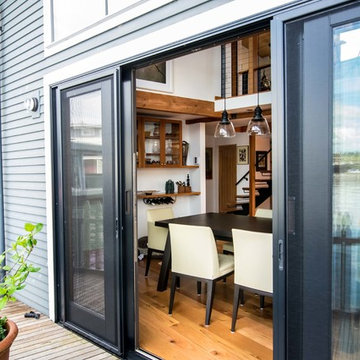
Architect: Molly LaPatra | Location: East Lake Union | Interior refresh of a vintage Seattle houseboat. Removed interior partitions on both floors to create an open concept and fill the house with natural light, including the addition of two skylights. All windows and doors were replaced and an open steel staircase was used to replace the existing. All hardwood flooring was restored and new carpeting added to the second floor. Both bathrooms were expanded and completely redone with milestone floors, custom cabinetry and a bright rain shower in the master.
Photos: Katey Heline

Idée de décoration pour un grand porche d'entrée de maison arrière minimaliste avec une moustiquaire, des pavés en béton et une extension de toiture.
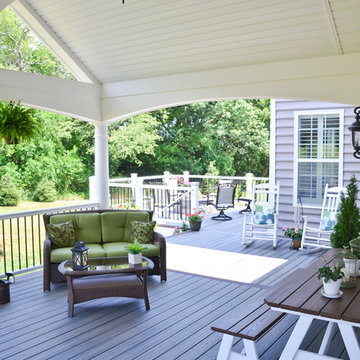
This completly Custom Trex Deck Features Island Mist Decking with vintage Lantern Accents. The Main feature of the space is the open style a-frame porch that showcases a custom gable detail. The porject also features a wood burning firepit in the open section of the deck.
Photography by: Keystone Custom Decks
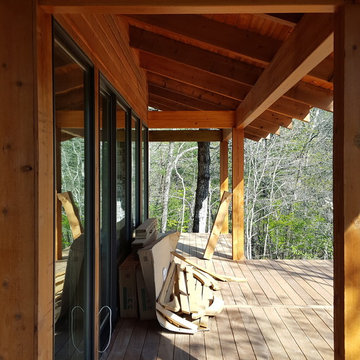
covered porch along side a beautiful flowing stream in Alabama
Idée de décoration pour un porche d'entrée de maison minimaliste.
Idée de décoration pour un porche d'entrée de maison minimaliste.
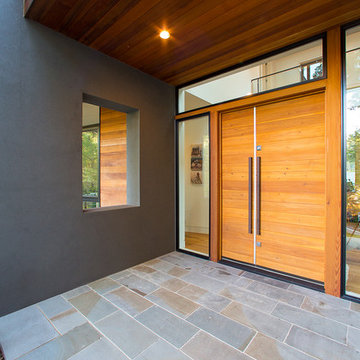
Shawn Lortie Photography
Réalisation d'un porche d'entrée de maison avant minimaliste de taille moyenne avec des pavés en béton et une extension de toiture.
Réalisation d'un porche d'entrée de maison avant minimaliste de taille moyenne avec des pavés en béton et une extension de toiture.
Idées déco de porches d'entrée de maison modernes
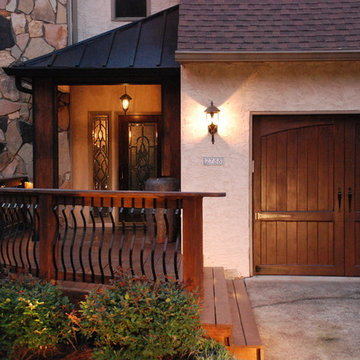
Victor Smith
Inspiration pour un porche d'entrée de maison avant minimaliste de taille moyenne.
Inspiration pour un porche d'entrée de maison avant minimaliste de taille moyenne.
1
