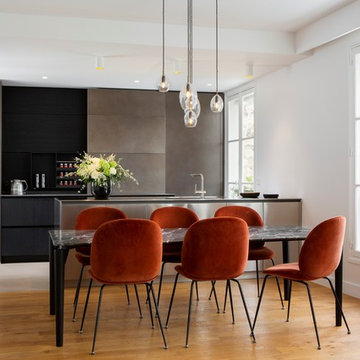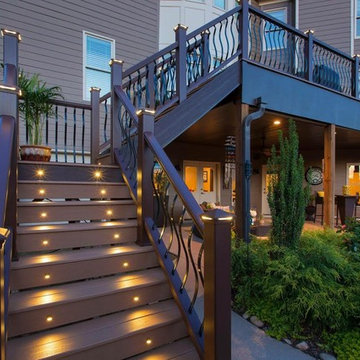Idées déco de grandes maisons modernes
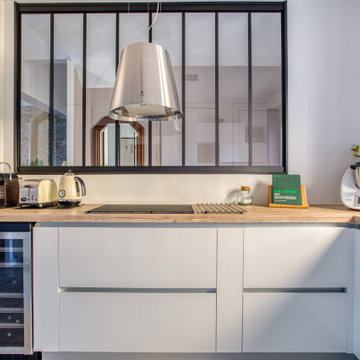
Idées déco pour une grande cuisine ouverte moderne en U avec un placard à porte plane, des portes de placard blanches, aucun îlot, un plan de travail beige, un évier 1 bac, un plan de travail en stratifié et un sol en carrelage de céramique.
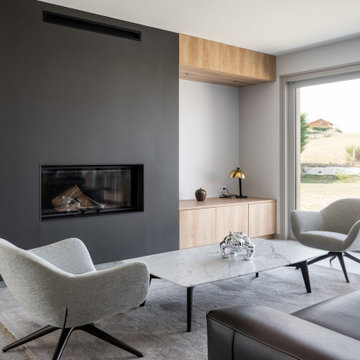
La cheminée, encadrée par des caissons et banquettes bois, apporte le côté cosy et chaleureux attendu.
Réalisation d'un grand salon minimaliste ouvert avec un mur gris et une cheminée standard.
Réalisation d'un grand salon minimaliste ouvert avec un mur gris et une cheminée standard.
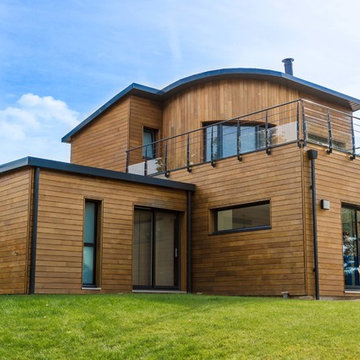
La terrasse haute et son garde-corps métallique donnent en esprit loft à l'ensemble et s'accordent à merveille avec les fenêtres et larges baies coulissantes en aluminium gris anthracite.
Crédit photo : Guillaume KERHERVE

A Modern Home is not complete without Modern Front Doors to match. These are Belleville Double Water Glass Doors and are a great option for privacy while still allowing in natural light.
Exterior Doors: BLS-217-113-3C
Interior Door: HHLG
Baseboard: 314MUL-5
Casing: 139MUL-SC
Check out more at ELandELWoodProducts.com

Cette image montre un grand salon minimaliste ouvert avec un mur blanc, une cheminée ribbon, un téléviseur fixé au mur, un sol en carrelage de porcelaine, un manteau de cheminée en carrelage et un sol beige.

This couple purchased a second home as a respite from city living. Living primarily in downtown Chicago the couple desired a place to connect with nature. The home is located on 80 acres and is situated far back on a wooded lot with a pond, pool and a detached rec room. The home includes four bedrooms and one bunkroom along with five full baths.
The home was stripped down to the studs, a total gut. Linc modified the exterior and created a modern look by removing the balconies on the exterior, removing the roof overhang, adding vertical siding and painting the structure black. The garage was converted into a detached rec room and a new pool was added complete with outdoor shower, concrete pavers, ipe wood wall and a limestone surround.
Living Room Details:
Two-story space open to the kitchen features a cultured cut stone fireplace and wood niche. The niche exposes the existing stone prior to the renovation.
-Large picture windows
-Sofa, Interior Define
-Poof, Luminaire
-Artwork, Linc Thelen (Oil on Canvas)
-Sconces, Lighting NY
-Coffe table, Restoration Hardware
-Rug, Crate and Barrel
-Floor lamp, Restoration Hardware
-Storage beneath the painting, custom by Linc in his shop.
-Side table, Mater
-Lamp, Gantri
-White shiplap ceiling with white oak beams
-Flooring is rough wide plank white oak and distressed

When we drove out to Mukilteo for our initial consultation, we immediately fell in love with this house. With its tall ceilings, eclectic mix of wood, glass and steel, and gorgeous view of the Puget Sound, we quickly nicknamed this project "The Mukilteo Gem". Our client, a cook and baker, did not like her existing kitchen. The main points of issue were short runs of available counter tops, lack of storage and shortage of light. So, we were called in to implement some big, bold ideas into a small footprint kitchen with big potential. We completely changed the layout of the room by creating a tall, built-in storage wall and a continuous u-shape counter top. Early in the project, we took inventory of every item our clients wanted to store in the kitchen and ensured that every spoon, gadget, or bowl would have a dedicated "home" in their new kitchen. The finishes were meticulously selected to ensure continuity throughout the house. We also played with the color scheme to achieve a bold yet natural feel.This kitchen is a prime example of how color can be used to both make a statement and project peace and balance simultaneously. While busy at work on our client's kitchen improvement, we also updated the entry and gave the homeowner a modern laundry room with triple the storage space they originally had.
End result: ecstatic clients and a very happy design team. That's what we call a big success!
John Granen.

The bathroom was redesigned to improve flow and add functional storage with a modern aesthetic.
Natural walnut cabinetry brings warmth balanced by the subtle movement in the warm gray floor and wall tiles and the white quartz counters and shower surround. We created half walls framing the shower topped with quartz and glass treated for easy maintenance. The angled wall and extra square footage in the water closet were eliminated for a larger vanity.
Floating vanities make the space feel larger and fit the modern aesthetic. The tall pullout storage at her vanity is one-sided to prevent items falling out the back and features shelves with acrylic sides for full product visibility.
We removed the tub deck and bump-out walls with inset shelves for improved flow and wall space for towels.
Now the freestanding tub anchors the middle of the room while allowing easy access to the windows that were blocked by the previous built-in.
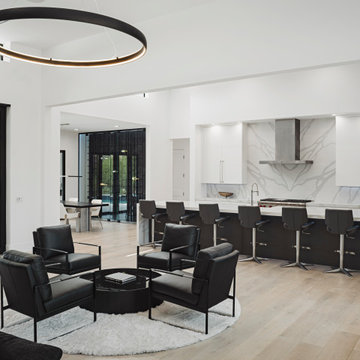
Idée de décoration pour une grande cuisine ouverte minimaliste en L avec un évier encastré, un placard à porte plane, des portes de placard blanches, un plan de travail en quartz modifié, une crédence grise, une crédence en quartz modifié, un électroménager en acier inoxydable, parquet clair, îlot, un sol beige et un plan de travail gris.
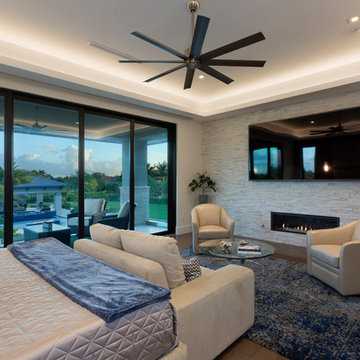
Aménagement d'une grande chambre parentale moderne avec un mur blanc, un sol en bois brun, une cheminée ribbon, un manteau de cheminée en pierre et un sol gris.
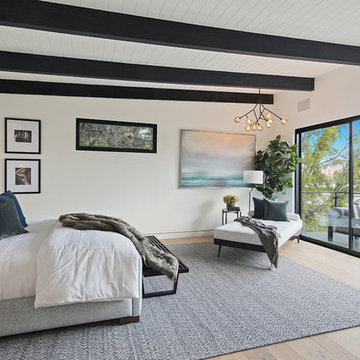
Modern farmhouse bedroom with a private balcony.
Exemple d'une grande chambre parentale moderne avec un mur blanc, parquet clair et un sol beige.
Exemple d'une grande chambre parentale moderne avec un mur blanc, parquet clair et un sol beige.
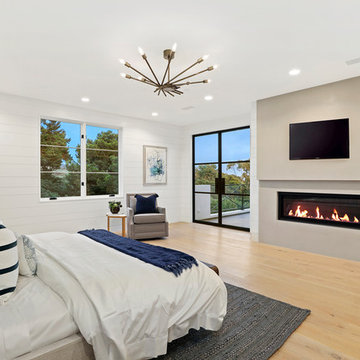
Exemple d'une grande chambre parentale moderne avec un mur blanc, parquet clair, une cheminée ribbon et un manteau de cheminée en pierre.
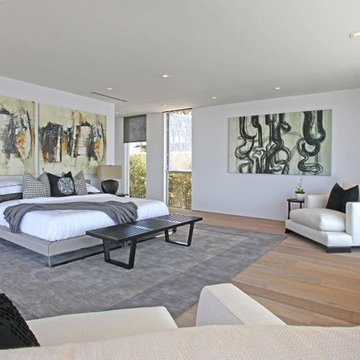
Grandview Drive Hollywood Hills modern home art filled primary bedroom
Réalisation d'une grande chambre parentale blanche et bois minimaliste avec un mur blanc, parquet clair, un sol beige et un plafond décaissé.
Réalisation d'une grande chambre parentale blanche et bois minimaliste avec un mur blanc, parquet clair, un sol beige et un plafond décaissé.

Two Story Ultra Modern House style designed by OSCAR E FLORES DESIGN STUDIO
Réalisation d'une grande façade de maison métallique et blanche minimaliste à un étage avec un toit plat.
Réalisation d'une grande façade de maison métallique et blanche minimaliste à un étage avec un toit plat.
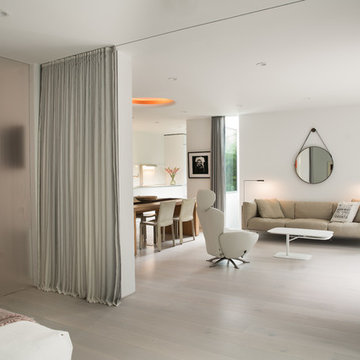
The fireplace serves the living room, dining room and bedroom simultaneously
Réalisation d'une grande chambre parentale minimaliste avec un mur blanc, parquet clair, une cheminée standard, un manteau de cheminée en plâtre et un sol beige.
Réalisation d'une grande chambre parentale minimaliste avec un mur blanc, parquet clair, une cheminée standard, un manteau de cheminée en plâtre et un sol beige.

Idées déco pour une grande salle de bain principale moderne avec un placard à porte plane, des portes de placard noires, une douche d'angle, un carrelage noir et blanc, mosaïque, un mur blanc, un lavabo encastré, un plan de toilette en marbre et un sol en marbre.

Materials
Countertop: Soapstone
Range Hood: Marble
Cabinets: Vertical Grain White Oak
Appliances
Range: @subzeroandwolf
Dishwasher: @mieleusa
Fridge: @subzeroandwolf
Water dispenser: @zipwaterus

Inspiration pour une grande cuisine américaine parallèle minimaliste avec un évier 2 bacs, un placard avec porte à panneau encastré, des portes de placard blanches, plan de travail en marbre, une crédence en dalle de pierre, un électroménager en acier inoxydable et un sol en bois brun.
Idées déco de grandes maisons modernes
1



















