Idées déco de terrasses modernes avec une extension de toiture
Trier par :
Budget
Trier par:Populaires du jour
1 - 20 sur 6 131 photos
1 sur 3
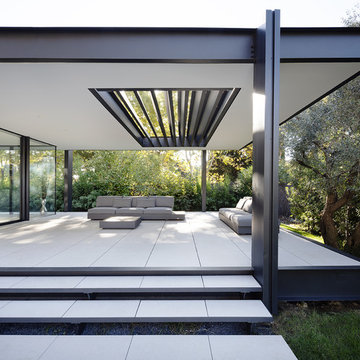
Marie-Caroline Lucat
Idées déco pour une terrasse avant moderne de taille moyenne avec du carrelage et une extension de toiture.
Idées déco pour une terrasse avant moderne de taille moyenne avec du carrelage et une extension de toiture.
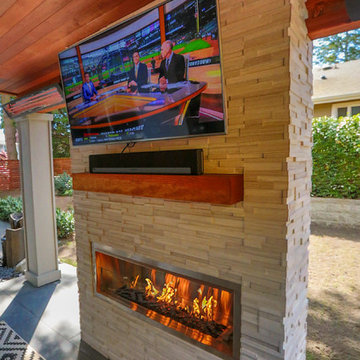
This project is a skillion style roof with an outdoor kitchen, entertainment, heaters, and gas fireplace! It has a super modern look with the white stone on the kitchen and fireplace that complements the house well.
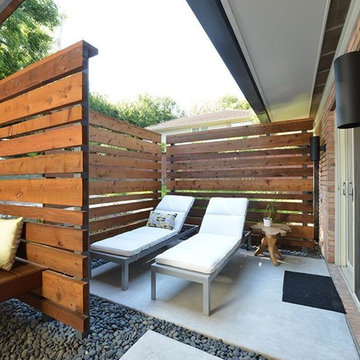
Cette photo montre une terrasse arrière moderne avec une dalle de béton et une extension de toiture.
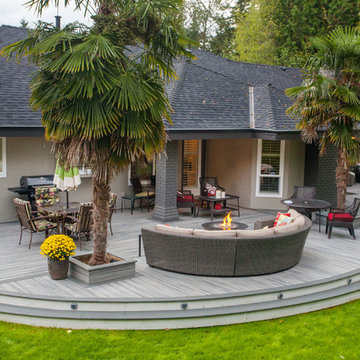
Large Trex Transcend "island mist" curved deck with fire table and palm trees.
Cette photo montre une très grande terrasse arrière moderne avec un foyer extérieur et une extension de toiture.
Cette photo montre une très grande terrasse arrière moderne avec un foyer extérieur et une extension de toiture.
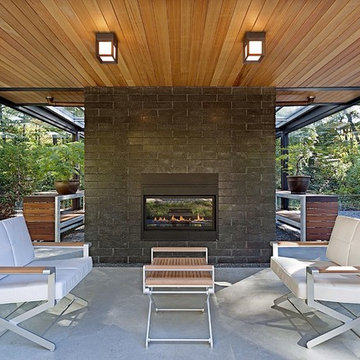
Modern glass house set in the landscape evokes a midcentury vibe. A modern gas fireplace divides the living area with a polished concrete floor from the greenhouse with a gravel floor. The frame is painted steel with aluminum sliding glass door. The front features a green roof with native grasses and the rear is covered with a glass roof.
Photo by: Gregg Shupe Photography

A simple desert plant palette complements the clean Modernist lines of this Arcadia-area home. Architect C.P. Drewett says the exterior color palette lightens the residence’s sculptural forms. “We also painted it in the springtime,” Drewett adds. “It’s a time of such rejuvenation, and every time I’m involved in a color palette during spring, it reflects that spirit.”
Featured in the November 2008 issue of Phoenix Home & Garden, this "magnificently modern" home is actually a suburban loft located in Arcadia, a neighborhood formerly occupied by groves of orange and grapefruit trees in Phoenix, Arizona. The home, designed by architect C.P. Drewett, offers breathtaking views of Camelback Mountain from the entire main floor, guest house, and pool area. These main areas "loft" over a basement level featuring 4 bedrooms, a guest room, and a kids' den. Features of the house include white-oak ceilings, exposed steel trusses, Eucalyptus-veneer cabinetry, honed Pompignon limestone, concrete, granite, and stainless steel countertops. The owners also enlisted the help of Interior Designer Sharon Fannin. The project was built by Sonora West Development of Scottsdale, AZ.
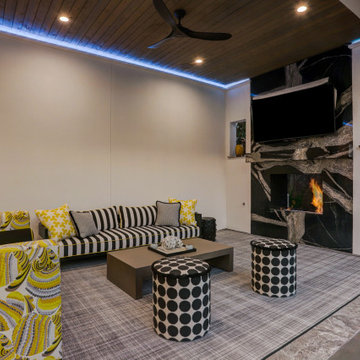
Beauty meets function with this stunning outdoor living space! The homeowner wanted an outdoor living room, kitchen and fire feature, so we designed an L-shaped patio cover. With this design, the cover extends the length of the home and out to the side of the pool. The space is defined by a wall that gives the family complete privacy from neighbors - truly making it an outdoor room.
TK IMAGES
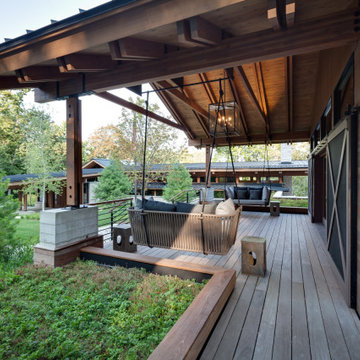
The owners requested a Private Resort that catered to their love for entertaining friends and family, a place where 2 people would feel just as comfortable as 42. Located on the western edge of a Wisconsin lake, the site provides a range of natural ecosystems from forest to prairie to water, allowing the building to have a more complex relationship with the lake - not merely creating large unencumbered views in that direction. The gently sloping site to the lake is atypical in many ways to most lakeside lots - as its main trajectory is not directly to the lake views - allowing for focus to be pushed in other directions such as a courtyard and into a nearby forest.
The biggest challenge was accommodating the large scale gathering spaces, while not overwhelming the natural setting with a single massive structure. Our solution was found in breaking down the scale of the project into digestible pieces and organizing them in a Camp-like collection of elements:
- Main Lodge: Providing the proper entry to the Camp and a Mess Hall
- Bunk House: A communal sleeping area and social space.
- Party Barn: An entertainment facility that opens directly on to a swimming pool & outdoor room.
- Guest Cottages: A series of smaller guest quarters.
- Private Quarters: The owners private space that directly links to the Main Lodge.
These elements are joined by a series green roof connectors, that merge with the landscape and allow the out buildings to retain their own identity. This Camp feel was further magnified through the materiality - specifically the use of Doug Fir, creating a modern Northwoods setting that is warm and inviting. The use of local limestone and poured concrete walls ground the buildings to the sloping site and serve as a cradle for the wood volumes that rest gently on them. The connections between these materials provided an opportunity to add a delicate reading to the spaces and re-enforce the camp aesthetic.
The oscillation between large communal spaces and private, intimate zones is explored on the interior and in the outdoor rooms. From the large courtyard to the private balcony - accommodating a variety of opportunities to engage the landscape was at the heart of the concept.
Overview
Chenequa, WI
Size
Total Finished Area: 9,543 sf
Completion Date
May 2013
Services
Architecture, Landscape Architecture, Interior Design
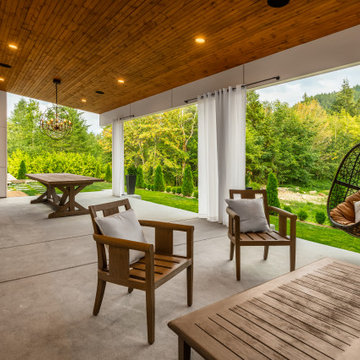
Cette photo montre une grande terrasse arrière moderne avec une cheminée, des pavés en béton et une extension de toiture.

Loggia
Idées déco pour une grande terrasse arrière moderne avec une cuisine d'été, du béton estampé et une extension de toiture.
Idées déco pour une grande terrasse arrière moderne avec une cuisine d'été, du béton estampé et une extension de toiture.
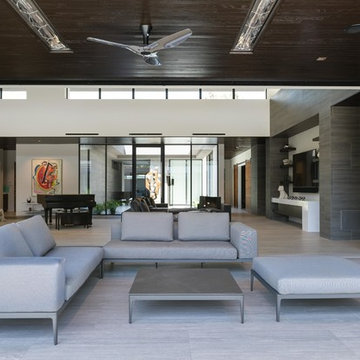
Cette image montre une grande terrasse arrière minimaliste avec une extension de toiture, un foyer extérieur et du carrelage.
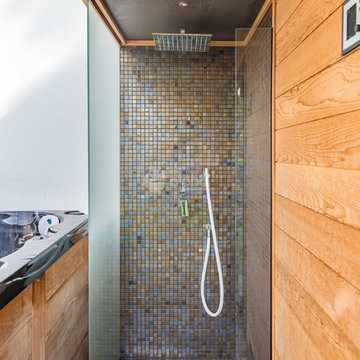
Alpha Wellness Sensations is the world's leading manufacturer of custom saunas, luxury infrared cabins, professional steam rooms, immersive salt caves, built-in ice chambers and experience showers for residential and commercial clients.
Our company is the dominating custom wellness provider in Europe for more than 35 years. All of our products are fabricated in Europe, 100% hand-crafted and fully compliant with EU’s rigorous product safety standards. We use only certified wood suppliers and have our own research & engineering facility where we developed our proprietary heating mediums. We keep our wood organically clean and never use in production any glues, polishers, pesticides, sealers or preservatives.
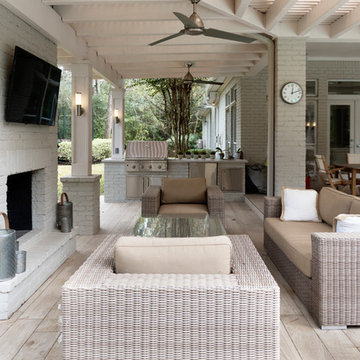
Holly Paulson
Inspiration pour une terrasse arrière minimaliste avec une cuisine d'été et une extension de toiture.
Inspiration pour une terrasse arrière minimaliste avec une cuisine d'été et une extension de toiture.
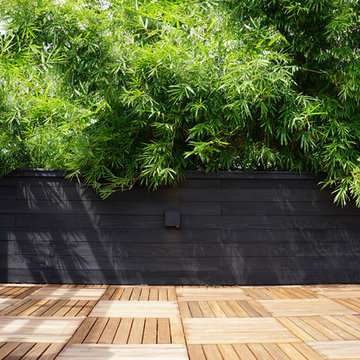
The roof deck reclaimed the outdoor space needed for the addition and provided new views for a client quickly being surrounded by tall, modern townhouses.
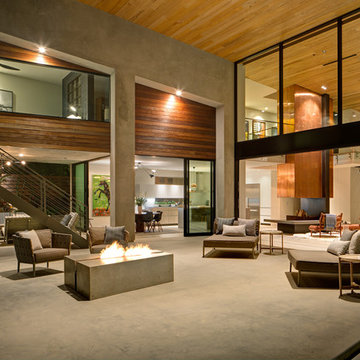
Brady Architectural Photography
Idée de décoration pour une grande terrasse arrière minimaliste avec un foyer extérieur, une dalle de béton et une extension de toiture.
Idée de décoration pour une grande terrasse arrière minimaliste avec un foyer extérieur, une dalle de béton et une extension de toiture.
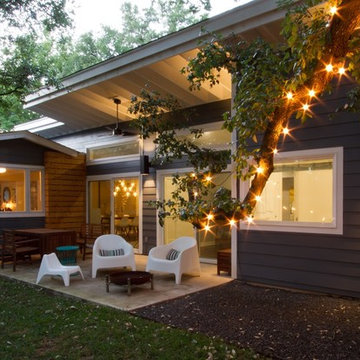
Photography by Viva Pictures
Cette image montre une terrasse arrière minimaliste de taille moyenne avec une dalle de béton, une extension de toiture et un foyer extérieur.
Cette image montre une terrasse arrière minimaliste de taille moyenne avec une dalle de béton, une extension de toiture et un foyer extérieur.
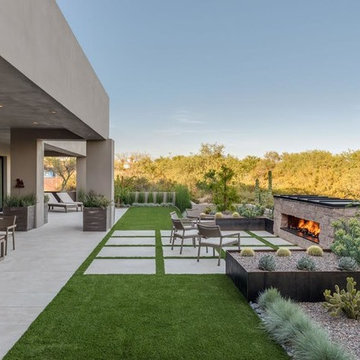
Inspiration pour une grande terrasse arrière minimaliste avec un foyer extérieur, une dalle de béton et une extension de toiture.
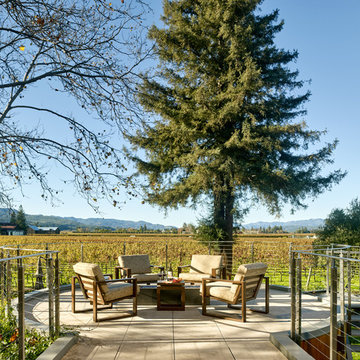
A bright and spacious floor plan mixed with custom woodwork, artisan lighting, and natural stone accent walls offers a warm and inviting yet incredibly modern design. The organic elements merge well with the undeniably beautiful scenery, creating a cohesive interior design from the inside out.
Four metal lounge chairs surround the large outdoor firepit.
Designed by Design Directives, LLC., based in Scottsdale, Arizona and serving throughout Phoenix, Paradise Valley, Cave Creek, Carefree, and Sedona.
For more about Design Directives, click here: https://susanherskerasid.com/
To learn more about this project, click here: https://susanherskerasid.com/modern-napa/
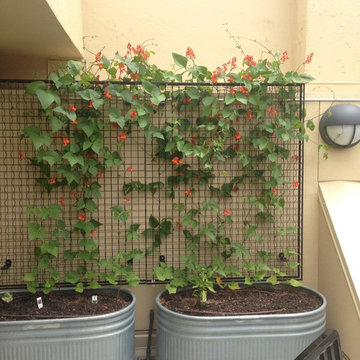
San Francisco Rooftop Urban Garden.
Photo Cred: Joshua Thayer
Idée de décoration pour une terrasse minimaliste avec une cour et une extension de toiture.
Idée de décoration pour une terrasse minimaliste avec une cour et une extension de toiture.
Idées déco de terrasses modernes avec une extension de toiture
1
