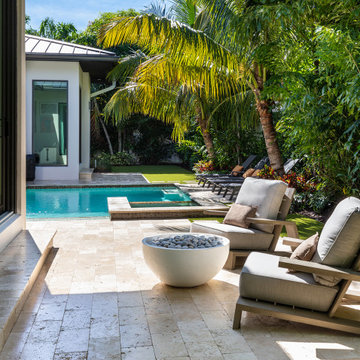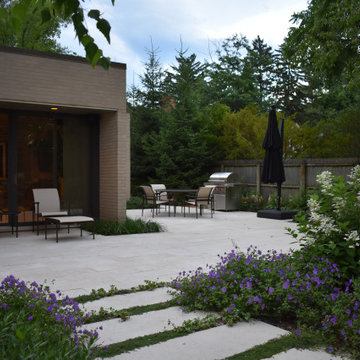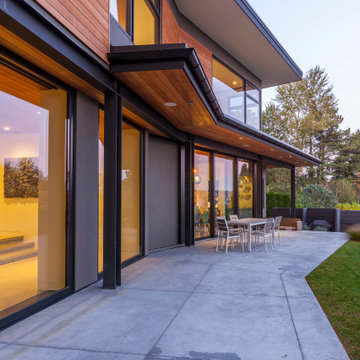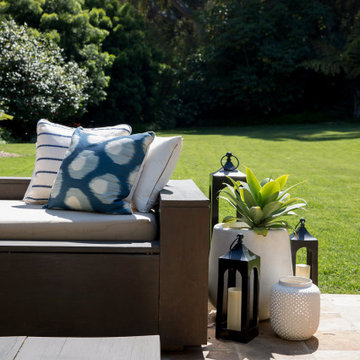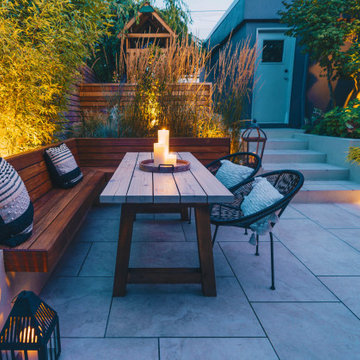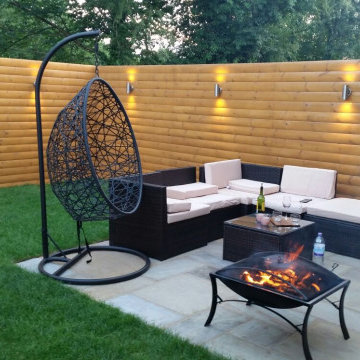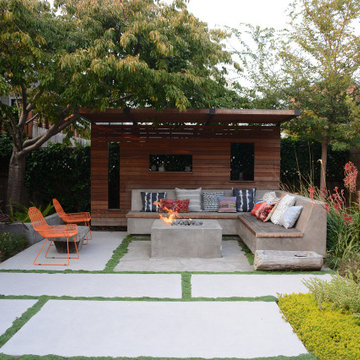Idées déco de terrasses modernes
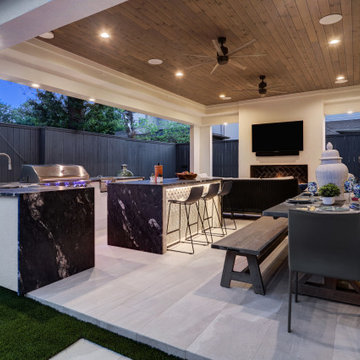
Cette photo montre une grande terrasse arrière moderne avec une cheminée, du carrelage et une extension de toiture.
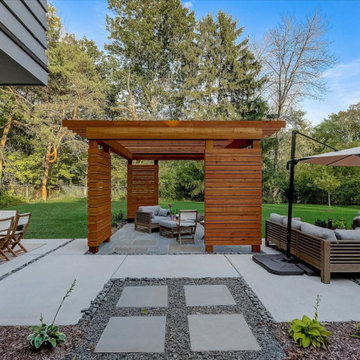
The view from the dining room of the home.
Idée de décoration pour une terrasse arrière minimaliste de taille moyenne avec une dalle de béton et une pergola.
Idée de décoration pour une terrasse arrière minimaliste de taille moyenne avec une dalle de béton et une pergola.
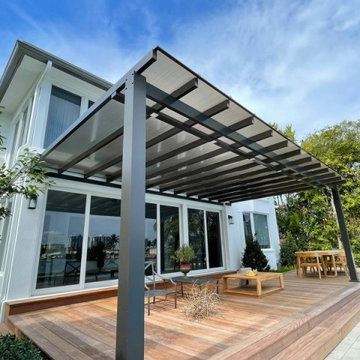
Go Pro Tech Solutions worked with Cover Your Pergola on a rafter only aluminum pergola with a Hercules system in Bronze for this stunning Miami Beach home.
Trouvez le bon professionnel près de chez vous
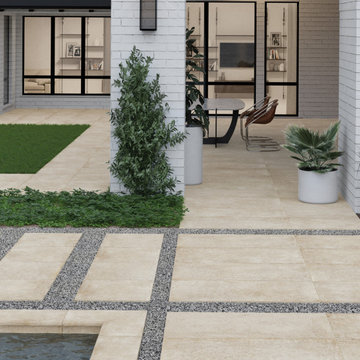
The Konkrete series is an Italian-made rectified color body porcelain. Created using digital print technology, its pattern mimics the look of concrete, enhancing its organic appearance. Given the beautiful selection of color options available in the series, Konkrete offers the modern appeal of concrete with the practical properties of porcelain tile.
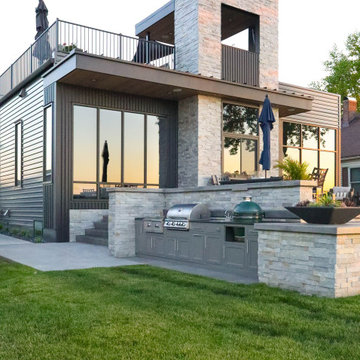
A game changing renovation that resulted in a complete and total transformation of the existing home, creating a modern marvel, complete with a rooftop deck with bar and outdoor pool table.
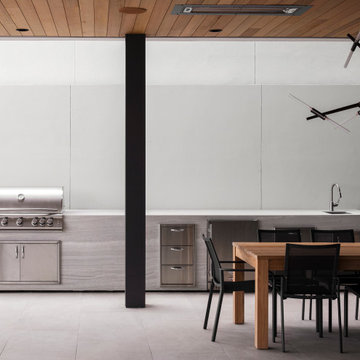
Louisa, San Clemente Coastal Modern Architecture
The brief for this modern coastal home was to create a place where the clients and their children and their families could gather to enjoy all the beauty of living in Southern California. Maximizing the lot was key to unlocking the potential of this property so the decision was made to excavate the entire property to allow natural light and ventilation to circulate through the lower level of the home.
A courtyard with a green wall and olive tree act as the lung for the building as the coastal breeze brings fresh air in and circulates out the old through the courtyard.
The concept for the home was to be living on a deck, so the large expanse of glass doors fold away to allow a seamless connection between the indoor and outdoors and feeling of being out on the deck is felt on the interior. A huge cantilevered beam in the roof allows for corner to completely disappear as the home looks to a beautiful ocean view and Dana Point harbor in the distance. All of the spaces throughout the home have a connection to the outdoors and this creates a light, bright and healthy environment.
Passive design principles were employed to ensure the building is as energy efficient as possible. Solar panels keep the building off the grid and and deep overhangs help in reducing the solar heat gains of the building. Ultimately this home has become a place that the families can all enjoy together as the grand kids create those memories of spending time at the beach.
Images and Video by Aandid Media.
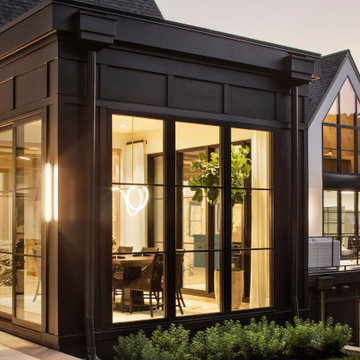
An inspired mix of ORIJIN STONE’s porcelain paving and custom-crafted natural stone, can be found at this striking “Modern European” Orono, MN home. Bright “sky” colored porcelain, beautifully trimmed with a warm grey Indiana Limestone, is found at the dramatic entrance, around the expansive pool and patio areas, in the luxurious pool house suite and on the rooftop deck. Also featured is ORIJIN's exclusive Alder™Limestone wall stone.
Architecture: James McNeal Architecture with Angela Liesmaki-DeCoux
Builder: Hendel Homes
Landscape Design & Install: Topo Landscape Architecture
Interior Design: VIVID Interior
Interior Tile Installer: Super Set Tile & Stone
Photography: Landmark Photography & Design
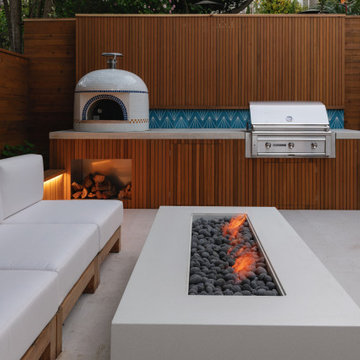
Photography: Travis Rhoads Photography
Cette photo montre une petite terrasse arrière moderne avec un foyer extérieur et des pavés en béton.
Cette photo montre une petite terrasse arrière moderne avec un foyer extérieur et des pavés en béton.
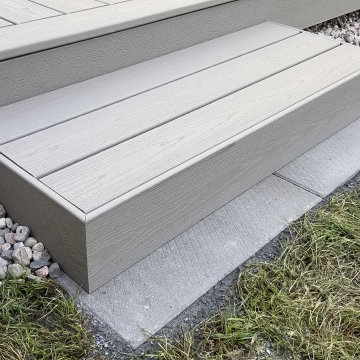
Today we completed an exceptional composite deck for our latest customer with no visible fasteners ANYWHERE!
Framed from 2x8 pressure treated lumber on a paver stone and limestone base, this 16'x16' deck features Trex Transcend® composite decking in the colour Gravel Path.
The Trex Hideaway Hidden Fastening System® was used by installing grooved edge boards throughout the middle of the deck. The hidden deck fastening system installs between the deck boards, fastening them to the joists with no visible deck screw heads on the walking surface. This precision also creates perfectly consistent spacing between the boards for a flawless look across the entire deck.
Along the squared edge boards which were used as a picture frame deck edge and the stair treads, the Starborn Pro Plug System® was used to conceal the surface mounted fasteners by countersinking them into the boards. Then they are covered with plugs from the same composite deck material, so they match perfectly.
Trex Transcend® fascia board was then installed to cover the pressure treated wood framing to create the ultimate no maintenance deck. Again, countersinking screws were used with plugs to hide all fasteners securing the fascia.
As a finishing touch, we bordered the deck with eye catching coloured riverwash stone over landscape fabric.
What a beauty!
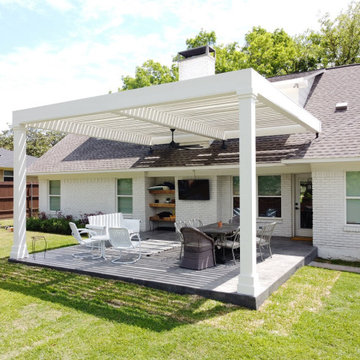
This unique, flat-top pergola features no overhangs and is painted in a monochromatic hue. The new pergola design is situated over the new extended stain and stamp patio which was finished in shades of gray, giving it an edgy, urban appeal.
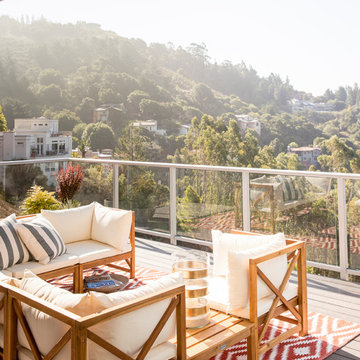
Idée de décoration pour un toit terrasse minimaliste avec un garde-corps en verre.
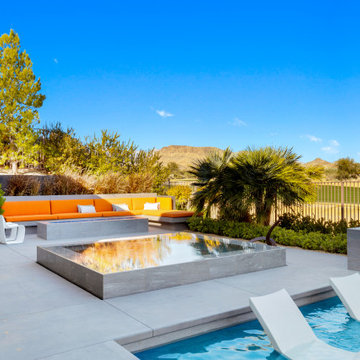
Inspiration pour une grande terrasse arrière minimaliste avec un foyer extérieur, du béton estampé et aucune couverture.
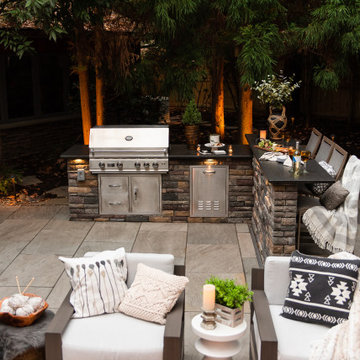
Exemple d'une terrasse arrière moderne de taille moyenne avec une cuisine d'été et des pavés en pierre naturelle.
Idées déco de terrasses modernes
18
