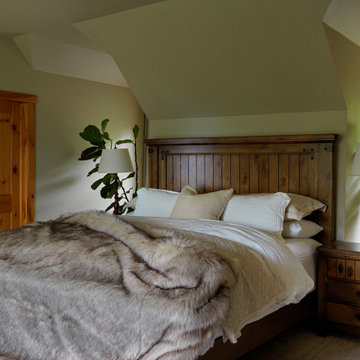Idées déco de maisons montagne

Inspiration pour une petite salle de bain principale chalet en bois foncé avec un mur beige, un plan de toilette beige, un placard à porte shaker, une baignoire encastrée, un carrelage beige, un lavabo encastré, un sol gris, meuble simple vasque, un plafond voûté et meuble-lavabo encastré.

This three-bedroom, two-bath home, designed and built to Passive House standards*, is located on a gently sloping hill adjacent to a conservation area in North Stamford. The home was designed by the owner, an architect, for single-floor living.
The home was certified as a US DOE Zero Energy Ready Home. Without solar panels, the home has a HERS score of 34. In the near future, the homeowner intends to add solar panels which will lower the HERS score from 34 to 0. At that point, the home will become a Net Zero Energy Home.
*The home was designed and built to conform to Passive House certification standards but the homeowner opted to forgo Passive House Certification.
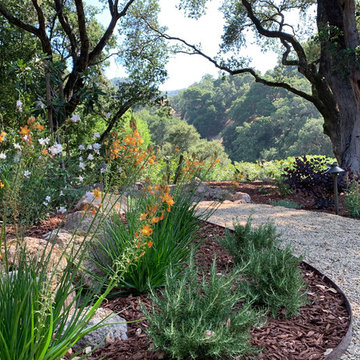
APLD 2021 Silver Award Winning Landscape Design. An expansive back yard landscape with several mature oak trees and a stunning Golden Locust tree has been transformed into a welcoming outdoor retreat. The renovations include a wraparound deck, an expansive travertine natural stone patio, stairways and pathways along with concrete retaining walls and column accents with dramatic planters. The pathways meander throughout the landscape... some with travertine stepping stones and gravel and those below the majestic oaks left natural with fallen leaves. Raised vegetable beds and fruit trees occupy some of the sunniest areas of the landscape. A variety of low-water and low-maintenance plants for both sunny and shady areas include several succulents, grasses, CA natives and other site-appropriate Mediterranean plants complimented by a variety of boulders. Dramatic white pots provide architectural accents, filled with succulents and citrus trees. Design, Photos, Drawings © Eileen Kelly, Dig Your Garden Landscape Design
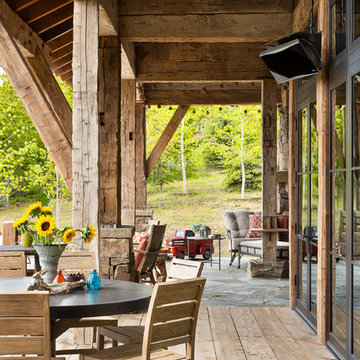
Photography - LongViews Studios
Cette image montre une très grande terrasse arrière chalet avec aucune couverture.
Cette image montre une très grande terrasse arrière chalet avec aucune couverture.
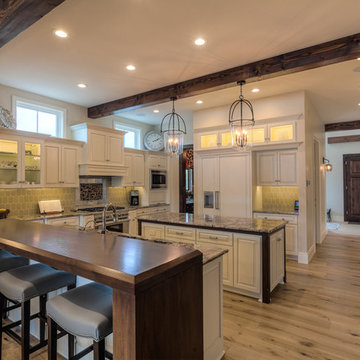
Open , bright, heart of the main level with views to the river. light references to Idaho in wood flooring and walnut accents at island and bar.
Inspiration pour une grande cuisine chalet en U fermée avec 2 îlots, un évier encastré, un placard avec porte à panneau surélevé, des portes de placard blanches, un plan de travail en granite, une crédence grise, un électroménager en acier inoxydable et parquet clair.
Inspiration pour une grande cuisine chalet en U fermée avec 2 îlots, un évier encastré, un placard avec porte à panneau surélevé, des portes de placard blanches, un plan de travail en granite, une crédence grise, un électroménager en acier inoxydable et parquet clair.

Aménagement d'un très grand sous-sol montagne semi-enterré avec un mur bleu, aucune cheminée et parquet foncé.
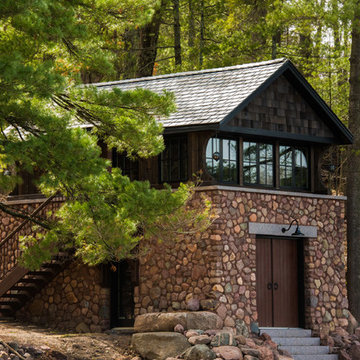
Pine Lake Boathouse
A True Legacy Property
Aulik Design Build
www.AulikDesignBuild.com
Cette photo montre une maison d'amis séparée montagne de taille moyenne.
Cette photo montre une maison d'amis séparée montagne de taille moyenne.

This ski room is functional providing ample room for storage.
Cette photo montre une grande entrée montagne avec un vestiaire, un mur noir, un sol en carrelage de céramique, une porte simple, une porte en bois foncé et un sol beige.
Cette photo montre une grande entrée montagne avec un vestiaire, un mur noir, un sol en carrelage de céramique, une porte simple, une porte en bois foncé et un sol beige.

Cette photo montre une très grande cuisine ouverte montagne en U et bois foncé avec un évier encastré, un placard à porte shaker, un plan de travail en granite, une crédence multicolore, une crédence en carrelage de pierre, un électroménager en acier inoxydable, un sol en travertin, îlot et un sol beige.
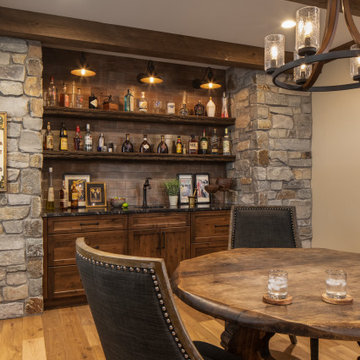
Builder: Michels Homes
Cabinetry Design: Megan Dent
Interior Design: Jami Ludens, Studio M Interiors
Photography: Landmark Photography
Réalisation d'une grande salle de séjour chalet avec moquette, une cheminée d'angle et un manteau de cheminée en pierre.
Réalisation d'une grande salle de séjour chalet avec moquette, une cheminée d'angle et un manteau de cheminée en pierre.

Idées déco pour une grande cuisine ouverte montagne en L avec un évier de ferme, un placard avec porte à panneau encastré, des portes de placards vertess, un plan de travail en quartz, une crédence grise, une crédence en céramique, un électroménager en acier inoxydable, un sol en bois brun, îlot, un sol marron, un plan de travail gris et poutres apparentes.
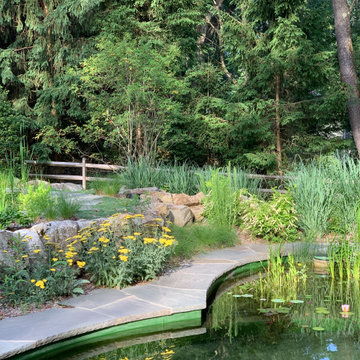
Terraced and planted garden between upper and lower pools.
Exemple d'un grand jardin arrière montagne l'été avec une exposition ensoleillée.
Exemple d'un grand jardin arrière montagne l'été avec une exposition ensoleillée.
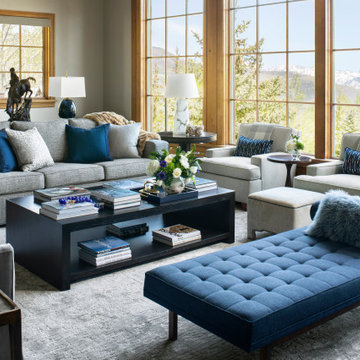
Sophisticated living area to enjoy the Colorado views. Benjamin Moore Pashmina allowed us to keep the existing wood trim and update it to a fresh new look. A mix of the client's existing wood and leather accent pieces are together with a more modern chaise.

High-Performance Design Process
Each BONE Structure home is optimized for energy efficiency using our high-performance process. Learn more about this unique approach.
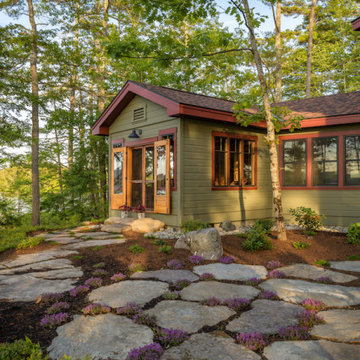
Natural Boulders and Fieldstone Pavers
Cette photo montre un grand jardin arrière montagne l'été avec un foyer extérieur, une exposition partiellement ombragée et des pavés en pierre naturelle.
Cette photo montre un grand jardin arrière montagne l'été avec un foyer extérieur, une exposition partiellement ombragée et des pavés en pierre naturelle.

cabin remodel
Idée de décoration pour une grande cuisine ouverte chalet en L avec des portes de placard noires, un plan de travail en quartz, un électroménager noir, parquet clair, îlot, un sol beige, un plan de travail beige, un évier de ferme, un placard à porte shaker et une crédence blanche.
Idée de décoration pour une grande cuisine ouverte chalet en L avec des portes de placard noires, un plan de travail en quartz, un électroménager noir, parquet clair, îlot, un sol beige, un plan de travail beige, un évier de ferme, un placard à porte shaker et une crédence blanche.
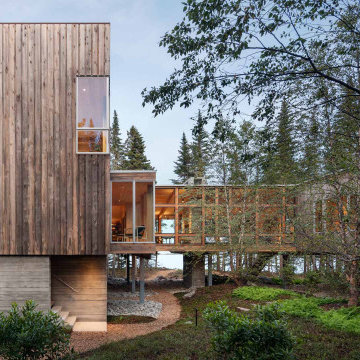
Exterior
Cette photo montre une façade de maison marron montagne de taille moyenne et à un étage avec un revêtement en vinyle et un toit plat.
Cette photo montre une façade de maison marron montagne de taille moyenne et à un étage avec un revêtement en vinyle et un toit plat.
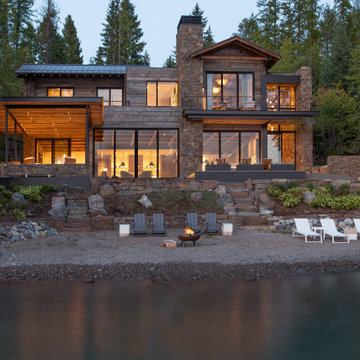
Mountain Modern Lakefront Home
Réalisation d'une très grande façade de maison grise chalet à un étage avec un revêtement mixte et un toit mixte.
Réalisation d'une très grande façade de maison grise chalet à un étage avec un revêtement mixte et un toit mixte.

In this kitchen renovation project, the client
wanted to simplify the layout and update
the look of the space. This beautiful rustic
multi-finish cabinetry showcases the Dekton
and Quartz countertops with two Galley
workstations and custom natural hickory floors.
The kitchen area has separate spaces
designated for cleaning, baking, prepping,
cooking and a drink station. A fireplace and
spacious chair were also added for the client
to relax in while drinking his morning coffee.
The designer created a customized organization
plan to maximize the space and reduce clutter
in the cabinetry tailored to meet the client’s wants and needs.
Idées déco de maisons montagne
1



















