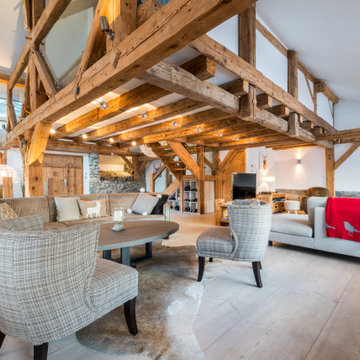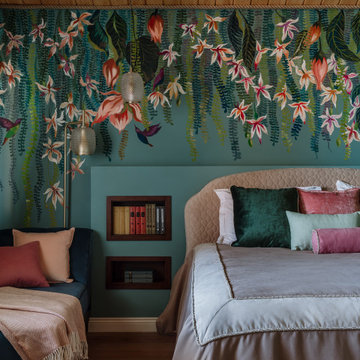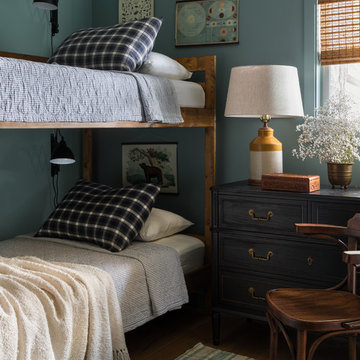Idées déco de maisons montagne turquoises

Très belle réalisation d'une Tiny House sur Lacanau, fait par l’entreprise Ideal Tiny.
A la demande du client, le logement a été aménagé avec plusieurs filets LoftNets afin de rentabiliser l’espace, sécuriser l’étage et créer un espace de relaxation suspendu permettant de converser un maximum de luminosité dans la pièce.
Références : Deux filets d'habitation noirs en mailles tressées 15 mm pour la mezzanine et le garde-corps à l’étage et un filet d'habitation beige en mailles tressées 45 mm pour la terrasse extérieure.

Lake Cottage Porch, standing seam metal roofing and cedar shakes blend into the Vermont fall foliage. Simple and elegant.
Photos by Susan Teare
Aménagement d'une façade de maison montagne en bois de plain-pied avec un toit en métal et un toit noir.
Aménagement d'une façade de maison montagne en bois de plain-pied avec un toit en métal et un toit noir.

Idée de décoration pour une grande chambre d'enfant de 4 à 10 ans chalet avec un mur marron, un sol gris, moquette et un lit superposé.
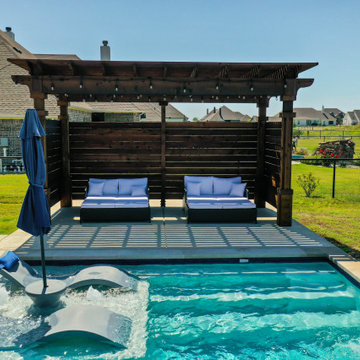
Private slice of Heaven in Justin TX, The swimming pool & spa oasis includes a totally private cedar chill spot for secluded vista views.
Inspiration pour une piscine arrière chalet de taille moyenne et rectangle avec un bain bouillonnant et une terrasse en bois.
Inspiration pour une piscine arrière chalet de taille moyenne et rectangle avec un bain bouillonnant et une terrasse en bois.

A fun and colorful bathroom with plenty of space. The blue stained vanity shows the variation in color as the wood grain pattern peeks through. Marble countertop with soft and subtle veining combined with textured glass sconces wrapped in metal is the right balance of soft and rustic.

Réalisation d'une grande façade de maison multicolore chalet à deux étages et plus avec un revêtement mixte, un toit à deux pans, un toit en shingle et un toit gris.

MillerRoodell Architects // Laura Fedro Interiors // Gordon Gregory Photography
Réalisation d'une salle de bain chalet en bois foncé avec un mur marron, un lavabo posé, un plan de toilette en bois, un sol marron, un plan de toilette marron, un sol en bois brun et un placard avec porte à panneau encastré.
Réalisation d'une salle de bain chalet en bois foncé avec un mur marron, un lavabo posé, un plan de toilette en bois, un sol marron, un plan de toilette marron, un sol en bois brun et un placard avec porte à panneau encastré.

Cette photo montre une véranda montagne avec un sol en bois brun, un sol marron, un plafond standard, une cheminée standard et un manteau de cheminée en métal.

Elizabeth Pedinotti Haynes
Idée de décoration pour une cuisine ouverte linéaire chalet de taille moyenne avec un évier posé, des portes de placard grises, un plan de travail en granite, une crédence beige, une crédence en céramique, un électroménager en acier inoxydable, parquet foncé, îlot, un sol marron, un plan de travail gris et un placard à porte shaker.
Idée de décoration pour une cuisine ouverte linéaire chalet de taille moyenne avec un évier posé, des portes de placard grises, un plan de travail en granite, une crédence beige, une crédence en céramique, un électroménager en acier inoxydable, parquet foncé, îlot, un sol marron, un plan de travail gris et un placard à porte shaker.

Idées déco pour une petite cuisine montagne en L avec un évier de ferme, un placard à porte shaker, des portes de placard blanches, une crédence grise, une crédence en carrelage métro, un électroménager en acier inoxydable, îlot, un sol marron et un plan de travail marron.

This beautiful lake and snow lodge site on the waters edge of Lake Sunapee, and only one mile from Mt Sunapee Ski and Snowboard Resort. The home features conventional and timber frame construction. MossCreek's exquisite use of exterior materials include poplar bark, antique log siding with dovetail corners, hand cut timber frame, barn board siding and local river stone piers and foundation. Inside, the home features reclaimed barn wood walls, floors and ceilings.

The complementary colors of a natural stone wall, bluestone caps and a bluestone pathway with welcoming sitting area give this home a unique look.
Aménagement d'une entrée montagne de taille moyenne avec une porte simple, une porte bleue, un mur gris et un sol en ardoise.
Aménagement d'une entrée montagne de taille moyenne avec une porte simple, une porte bleue, un mur gris et un sol en ardoise.
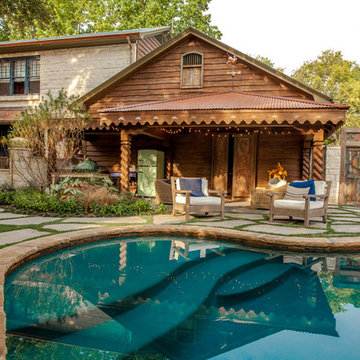
LAIR Architectural + Interior Photography
Idées déco pour une piscine montagne avec des pavés en pierre naturelle.
Idées déco pour une piscine montagne avec des pavés en pierre naturelle.
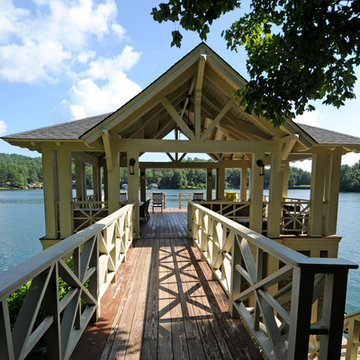
Stuart Wade, Envision Web
Lake Rabun is the third lake out of six managed by the Georgia Power Company. Mathis Dam was completed in 1915, but the lake was not actually impounded until almost ten years late . This delay was due to construction of a mile long tunnel dug between the lake and the power generator at Tallulah Falls. By 1925 the lake became a haven for many residents of Atlanta, who would make the day long trip by car to enjoy the area. Lake Rabun at an elevation of 1689 feet , with a surface area of 835 acres and 25 miles of , is the second largest lake in the six lake chain. While not as large as Lake Burton, Rabun offers water skiing, fishing, and wonderful afternoon cruises.

Lindsay Rhodes
Aménagement d'une cuisine linéaire montagne fermée et de taille moyenne avec un évier posé, un placard à porte shaker, des portes de placard blanches, une crédence blanche, une crédence en carrelage de pierre, un électroménager en acier inoxydable, un sol en bois brun, aucun îlot, un sol marron et un plan de travail blanc.
Aménagement d'une cuisine linéaire montagne fermée et de taille moyenne avec un évier posé, un placard à porte shaker, des portes de placard blanches, une crédence blanche, une crédence en carrelage de pierre, un électroménager en acier inoxydable, un sol en bois brun, aucun îlot, un sol marron et un plan de travail blanc.
Idées déco de maisons montagne turquoises
1




















