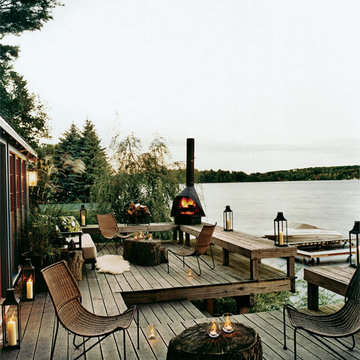Home

Inspiration pour un grand jardin latéral chalet l'été avec une exposition ensoleillée, un paillis et une clôture en bois.
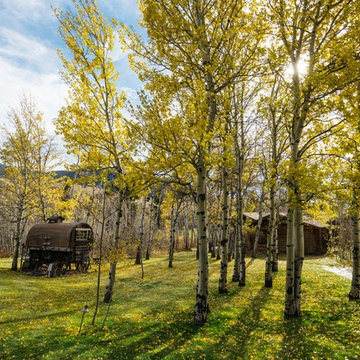
Derik Olsen Photography
Idée de décoration pour un très grand jardin à la française latéral chalet avec une exposition partiellement ombragée et des pavés en pierre naturelle.
Idée de décoration pour un très grand jardin à la française latéral chalet avec une exposition partiellement ombragée et des pavés en pierre naturelle.

Built by Old Hampshire Designs, Inc.
John W. Hession, Photographer
Exemple d'une salle d'eau montagne en bois foncé de taille moyenne avec un carrelage multicolore, un carrelage de pierre, un mur marron, un lavabo encastré, une cabine de douche à porte battante, une douche ouverte, un sol marron et un placard à porte plane.
Exemple d'une salle d'eau montagne en bois foncé de taille moyenne avec un carrelage multicolore, un carrelage de pierre, un mur marron, un lavabo encastré, une cabine de douche à porte battante, une douche ouverte, un sol marron et un placard à porte plane.
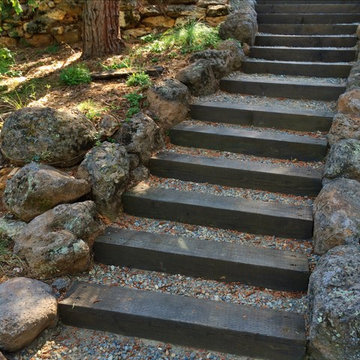
Inspiration pour un jardin chalet avec une pente, une colline ou un talus.

Cette photo montre une grande façade de maison marron montagne à un étage avec un revêtement mixte et un toit à deux pans.
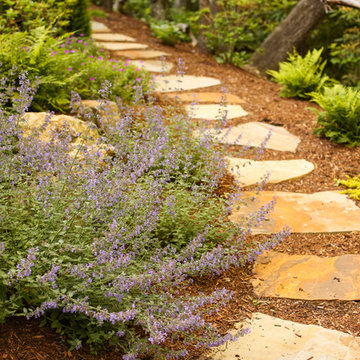
Cette photo montre un aménagement d'entrée ou allée de jardin arrière montagne de taille moyenne et l'été avec une exposition partiellement ombragée et des pavés en pierre naturelle.

The design of this home was driven by the owners’ desire for a three-bedroom waterfront home that showcased the spectacular views and park-like setting. As nature lovers, they wanted their home to be organic, minimize any environmental impact on the sensitive site and embrace nature.
This unique home is sited on a high ridge with a 45° slope to the water on the right and a deep ravine on the left. The five-acre site is completely wooded and tree preservation was a major emphasis. Very few trees were removed and special care was taken to protect the trees and environment throughout the project. To further minimize disturbance, grades were not changed and the home was designed to take full advantage of the site’s natural topography. Oak from the home site was re-purposed for the mantle, powder room counter and select furniture.
The visually powerful twin pavilions were born from the need for level ground and parking on an otherwise challenging site. Fill dirt excavated from the main home provided the foundation. All structures are anchored with a natural stone base and exterior materials include timber framing, fir ceilings, shingle siding, a partial metal roof and corten steel walls. Stone, wood, metal and glass transition the exterior to the interior and large wood windows flood the home with light and showcase the setting. Interior finishes include reclaimed heart pine floors, Douglas fir trim, dry-stacked stone, rustic cherry cabinets and soapstone counters.
Exterior spaces include a timber-framed porch, stone patio with fire pit and commanding views of the Occoquan reservoir. A second porch overlooks the ravine and a breezeway connects the garage to the home.
Numerous energy-saving features have been incorporated, including LED lighting, on-demand gas water heating and special insulation. Smart technology helps manage and control the entire house.
Greg Hadley Photography
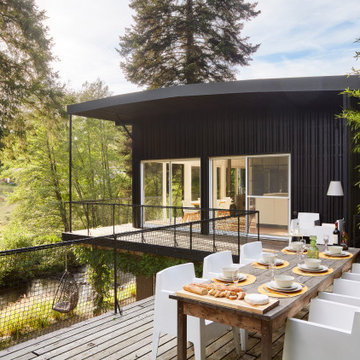
Photographs of a holiday home in France for placement on Airbnb
Exemple d'une terrasse montagne.
Exemple d'une terrasse montagne.

The living room features floor to ceiling windows with big views of the Cascades from Mt. Bachelor to Mt. Jefferson through the tops of tall pines and carved-out view corridors. The open feel is accentuated with steel I-beams supporting glulam beams, allowing the roof to float over clerestory windows on three sides.
The massive stone fireplace acts as an anchor for the floating glulam treads accessing the lower floor. A steel channel hearth, mantel, and handrail all tie in together at the bottom of the stairs with the family room fireplace. A spiral duct flue allows the fireplace to stop short of the tongue and groove ceiling creating a tension and adding to the lightness of the roof plane.
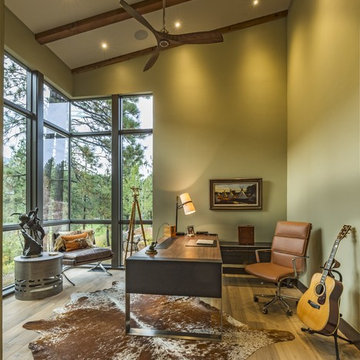
Exemple d'un bureau montagne avec un mur vert, parquet clair, un bureau indépendant et un sol beige.
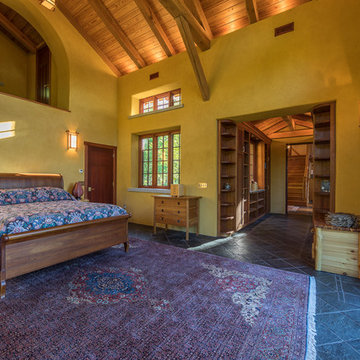
Idées déco pour une grande chambre parentale montagne avec un mur jaune, un sol en ardoise, aucune cheminée et un sol noir.
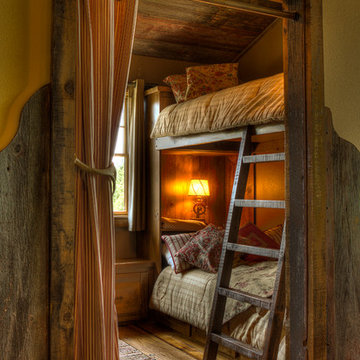
Cette photo montre une chambre d'enfant montagne avec un sol en bois brun et un lit superposé.

Réalisation d'une façade de maison grise chalet à un étage avec un revêtement mixte, un toit à deux pans et un toit en métal.

Exemple d'une grande cuisine montagne en bois foncé avec un placard avec porte à panneau encastré, un plan de travail en granite, une crédence en dalle de pierre, parquet clair, îlot et un électroménager en acier inoxydable.

Idées déco pour un salon montagne ouvert et de taille moyenne avec une bibliothèque ou un coin lecture, un poêle à bois, un manteau de cheminée en métal, un mur marron, parquet clair et un sol beige.
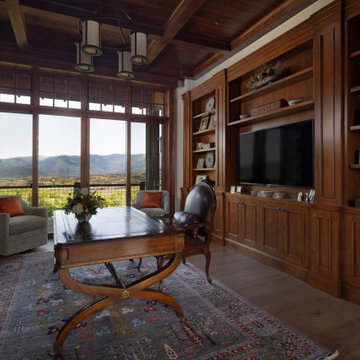
Aménagement d'un bureau montagne avec un sol en bois brun et une cheminée standard.
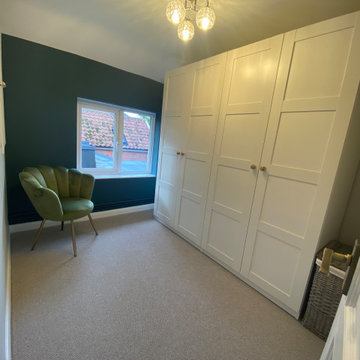
A full renovation to the lovely two bedroom cottage in the heart of the village, solid oak flooring running from front to rear and Farrow and Ball paint tones in every room.
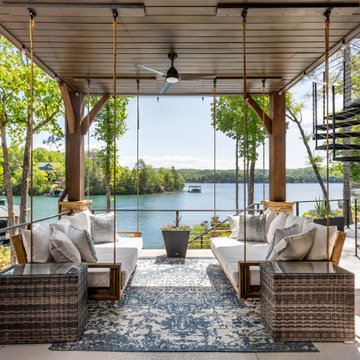
Inspiration pour une grande terrasse arrière chalet avec du béton estampé et une extension de toiture.
1




















