Idées déco de petites cuisines montagne
Trier par :
Budget
Trier par:Populaires du jour
1 - 20 sur 1 742 photos
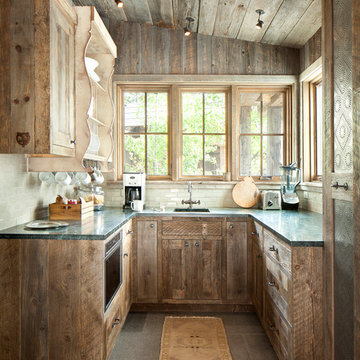
Cette photo montre une petite cuisine montagne en U et bois vieilli avec un évier encastré, un placard à porte plane, un plan de travail en surface solide, une crédence blanche, une crédence en céramique, carreaux de ciment au sol et aucun îlot.

Mobili su misura realizzati dalla falegnameria La Linea di Castello
https://www.lalineadicastello.com/
https://www.houzz.it/pro/lalineadicastello/la-linea-di-castello

Compact kitchen in the Caretakers Apartment complete with 24" glass top GE Electric Free-Standing Range and 24" LG Fridge and Freezer Combo (not shown).
Red painted shaker cabinets, with white glass knobs and Pental Quartz countertops and 4" blacksplash in "Polished Cashmere".
Kohler stainless steel single bowl sink, top mounted, with Kohler Simplice faucet in vibrant stainless.
Wall mounted sconce above the sink is Shades of Sleek Contemporary bath light in rubbed bronze.
Walls are Sherwin Willams "White Heron Stain", baseboards, window sills and beams are hemlock in Wurth "Morgeau" stain. Flooring is Cathedral Plank in "Gold Coast Oak." Tongue and groove ceiling is rough sawn fir and spruce.
Floating shelves on sink wall use floating shelve brackets and are finished in the same wood at the exposed beams.

A view of the kitchen, loft, and exposed timber frame structure.
photo by Lael Taylor
Aménagement d'une petite cuisine ouverte linéaire montagne avec un placard à porte plane, un plan de travail en bois, une crédence blanche, un électroménager en acier inoxydable, un sol marron, un plan de travail marron, des portes de placard grises, un sol en bois brun et îlot.
Aménagement d'une petite cuisine ouverte linéaire montagne avec un placard à porte plane, un plan de travail en bois, une crédence blanche, un électroménager en acier inoxydable, un sol marron, un plan de travail marron, des portes de placard grises, un sol en bois brun et îlot.

Inside Story Photography - Tracey Bloxham
Réalisation d'une petite cuisine chalet en L fermée avec un plan de travail en bois, une crédence bleue, un électroménager noir, tomettes au sol, un sol orange, un placard à porte affleurante et une crédence en carreau de verre.
Réalisation d'une petite cuisine chalet en L fermée avec un plan de travail en bois, une crédence bleue, un électroménager noir, tomettes au sol, un sol orange, un placard à porte affleurante et une crédence en carreau de verre.
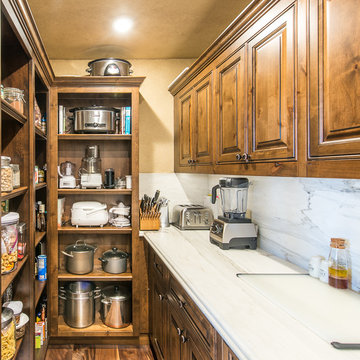
Idée de décoration pour une petite arrière-cuisine encastrable chalet en U et bois foncé avec un évier de ferme, un placard avec porte à panneau surélevé, plan de travail en marbre, parquet foncé, îlot, un sol marron, une crédence blanche et une crédence en carrelage de pierre.
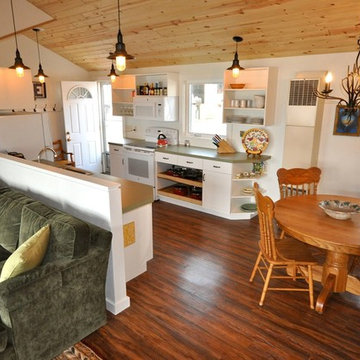
This remodel opened up a small 2 bedroom, 1 bath lakefront home into a vaulted ceiling modern, efficient second home emphasizing water views. We removed a central large masonry fireplace and completely renovated the old kitchen, enlarging it with open shelving, our own custom cabinetry and relocating the sink to the lake side of the home. New windows, floors and sand textured dry wall were also incorporated along with an updated expanded full bath including laundry center.
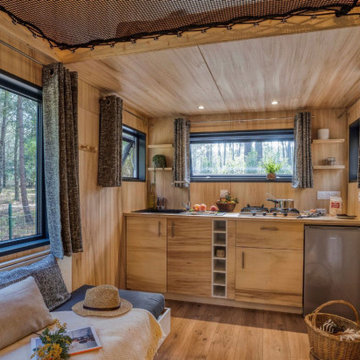
Très belle réalisation d'une Tiny House sur Lacanau fait par l’entreprise Ideal Tiny.
A la demande du client, le logement a été aménagé avec plusieurs filets LoftNets afin de rentabiliser l’espace, sécuriser l’étage et créer un espace de relaxation suspendu permettant de converser un maximum de luminosité dans la pièce.
Références : Deux filets d'habitation noirs en mailles tressées 15 mm pour la mezzanine et le garde-corps à l’étage et un filet d'habitation beige en mailles tressées 45 mm pour la terrasse extérieure.
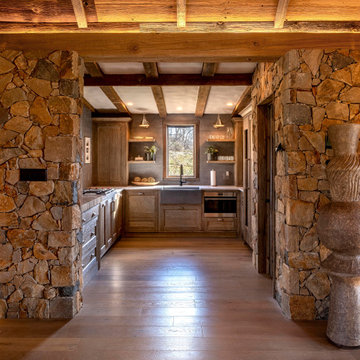
Cette image montre une petite cuisine ouverte chalet en L avec un sol en bois brun, aucun îlot et poutres apparentes.
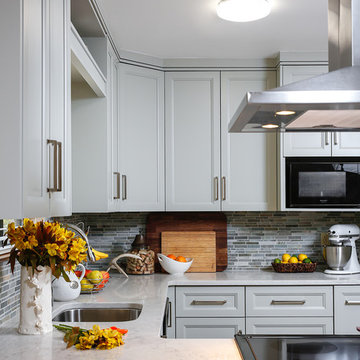
Inspiration pour une petite cuisine américaine chalet en U avec un évier encastré, un placard avec porte à panneau surélevé, des portes de placards vertess, un plan de travail en quartz modifié, une crédence verte, une crédence en carrelage de pierre, un électroménager noir, un sol en carrelage de céramique et une péninsule.

Woodsy kitchen for guest house. This project was a Guest House for a long time Battle Associates Client. Smaller, smaller, smaller the owners kept saying about the guest cottage right on the water's edge. The result was an intimate, almost diminutive, two bedroom cottage for extended family visitors. White beadboard interiors and natural wood structure keep the house light and airy. The fold-away door to the screen porch allows the space to flow beautifully.
Photographer: Nancy Belluscio

Aménagement d'une petite cuisine américaine parallèle montagne en bois vieilli avec un évier 1 bac, un plan de travail en granite, une crédence multicolore, un électroménager en acier inoxydable, parquet clair, un placard à porte affleurante, une crédence en carrelage de pierre et aucun îlot.
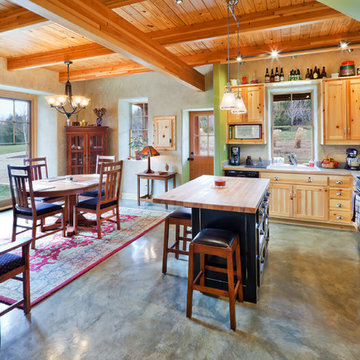
Photo by James Maidhof
Cette photo montre une petite cuisine ouverte montagne en L et bois clair avec un électroménager noir, un plan de travail en bois, un évier 2 bacs, un placard à porte shaker, une crédence grise, sol en béton ciré et îlot.
Cette photo montre une petite cuisine ouverte montagne en L et bois clair avec un électroménager noir, un plan de travail en bois, un évier 2 bacs, un placard à porte shaker, une crédence grise, sol en béton ciré et îlot.

Trent Bell
Idée de décoration pour une petite cuisine chalet en bois brun avec un plan de travail en granite, un électroménager en acier inoxydable, un sol gris, un évier encastré, fenêtre, une péninsule, un sol en ardoise et fenêtre au-dessus de l'évier.
Idée de décoration pour une petite cuisine chalet en bois brun avec un plan de travail en granite, un électroménager en acier inoxydable, un sol gris, un évier encastré, fenêtre, une péninsule, un sol en ardoise et fenêtre au-dessus de l'évier.
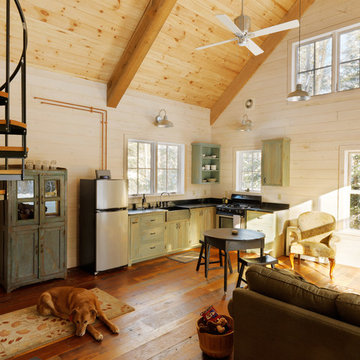
photos by Susan Teare • www.susanteare.com
Inspiration pour une petite cuisine ouverte chalet en L avec des portes de placards vertess, un électroménager en acier inoxydable, un sol en bois brun, aucun îlot, un évier de ferme, un plan de travail en stéatite, une crédence noire et un placard à porte plane.
Inspiration pour une petite cuisine ouverte chalet en L avec des portes de placards vertess, un électroménager en acier inoxydable, un sol en bois brun, aucun îlot, un évier de ferme, un plan de travail en stéatite, une crédence noire et un placard à porte plane.

© Deborah Scannell Photography
Cette photo montre une petite cuisine américaine montagne en L et bois brun avec un évier 1 bac, un placard à porte shaker, un plan de travail en granite, une crédence verte, une crédence en céramique, un électroménager en acier inoxydable, parquet clair et une péninsule.
Cette photo montre une petite cuisine américaine montagne en L et bois brun avec un évier 1 bac, un placard à porte shaker, un plan de travail en granite, une crédence verte, une crédence en céramique, un électroménager en acier inoxydable, parquet clair et une péninsule.
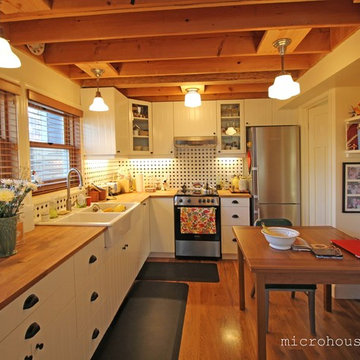
this compact backyard cottage kitchen lives large with en exposed joist ceiling and hardwood floors.
Idée de décoration pour une petite cuisine ouverte chalet en L avec un évier de ferme, un placard à porte plane, des portes de placard blanches, un plan de travail en bois, une crédence blanche, une crédence en céramique, un électroménager en acier inoxydable, un sol en bois brun et aucun îlot.
Idée de décoration pour une petite cuisine ouverte chalet en L avec un évier de ferme, un placard à porte plane, des portes de placard blanches, un plan de travail en bois, une crédence blanche, une crédence en céramique, un électroménager en acier inoxydable, un sol en bois brun et aucun îlot.
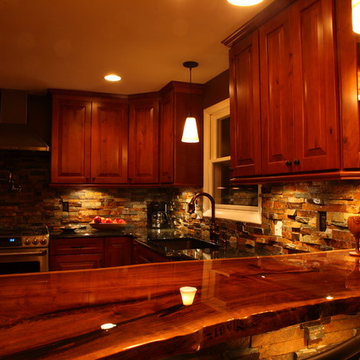
Aménagement d'une petite cuisine américaine montagne en U et bois brun avec un évier 1 bac, un placard avec porte à panneau surélevé, un plan de travail en granite, une crédence multicolore, une crédence en dalle de pierre, un électroménager en acier inoxydable et aucun îlot.
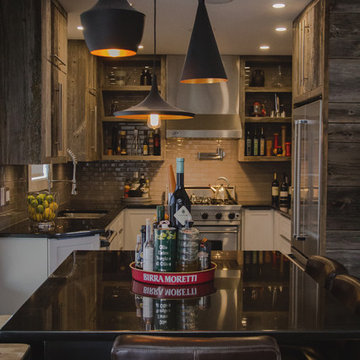
Tiffany Sanford
Cette photo montre une petite cuisine américaine montagne en U et bois vieilli avec un placard à porte plane, un plan de travail en granite, une crédence beige, une crédence en carreau de verre, un électroménager en acier inoxydable, parquet foncé et aucun îlot.
Cette photo montre une petite cuisine américaine montagne en U et bois vieilli avec un placard à porte plane, un plan de travail en granite, une crédence beige, une crédence en carreau de verre, un électroménager en acier inoxydable, parquet foncé et aucun îlot.
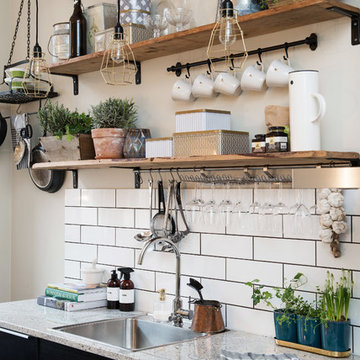
Fredrik Karlsson
Idées déco pour une petite cuisine linéaire montagne avec un évier posé, un placard à porte plane, des portes de placard noires, un plan de travail en granite et aucun îlot.
Idées déco pour une petite cuisine linéaire montagne avec un évier posé, un placard à porte plane, des portes de placard noires, un plan de travail en granite et aucun îlot.
Idées déco de petites cuisines montagne
1