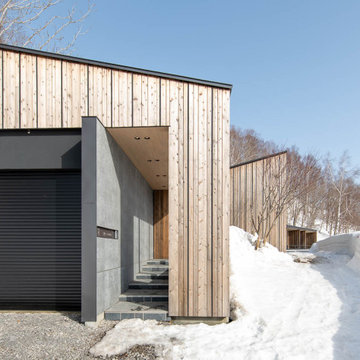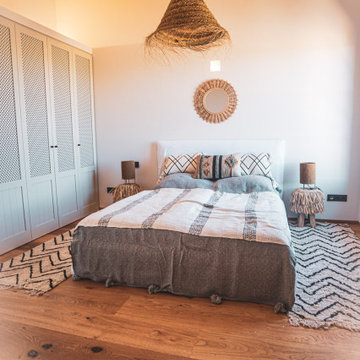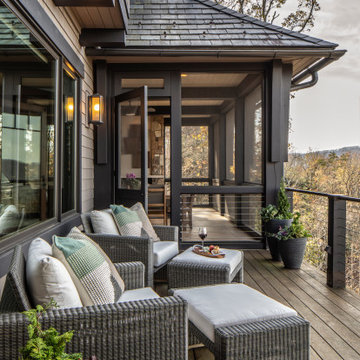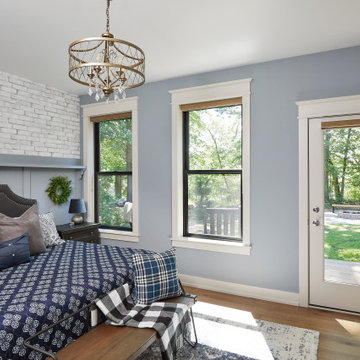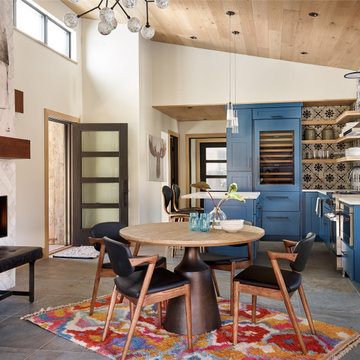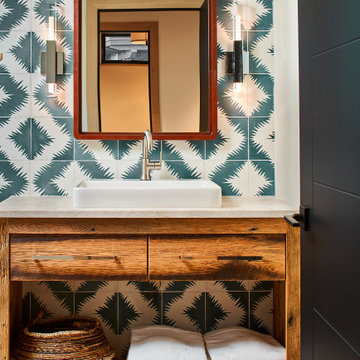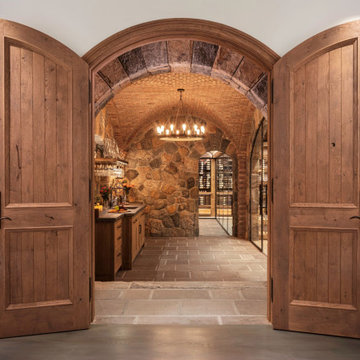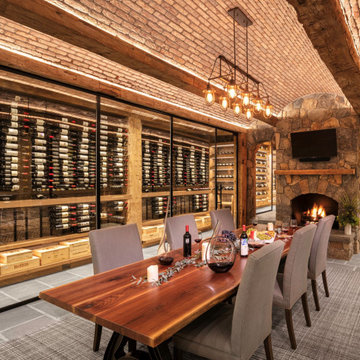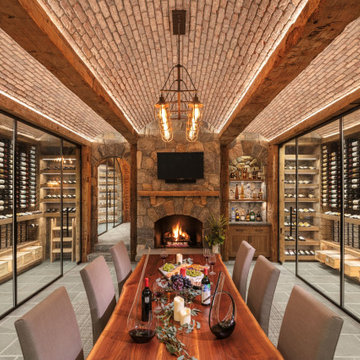Idées déco de maisons montagne
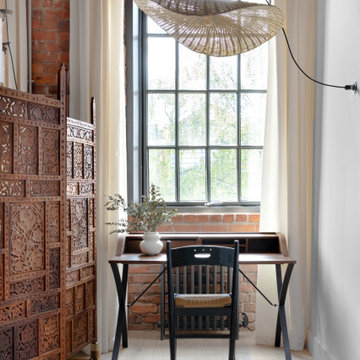
Exemple d'un petit bureau montagne avec un mur blanc, un sol en bois brun, un bureau indépendant, un sol marron, poutres apparentes et un mur en parement de brique.
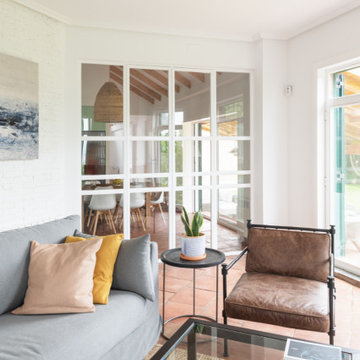
Segundo salón del chalet en Asturias decorado en tonos claros
Réalisation d'un grand salon gris et blanc chalet ouvert avec un mur blanc, tomettes au sol, une cheminée standard, un manteau de cheminée en brique et un sol marron.
Réalisation d'un grand salon gris et blanc chalet ouvert avec un mur blanc, tomettes au sol, une cheminée standard, un manteau de cheminée en brique et un sol marron.

Modern rustic timber framed sunroom with tons of doors and windows that open to a view of the secluded property. Beautiful vaulted ceiling with exposed wood beams and paneled ceiling. Heated floors. Two sided stone/woodburning fireplace with a two story chimney and raised hearth. Exposed timbers create a rustic feel.
General Contracting by Martin Bros. Contracting, Inc.; James S. Bates, Architect; Interior Design by InDesign; Photography by Marie Martin Kinney.
Trouvez le bon professionnel près de chez vous
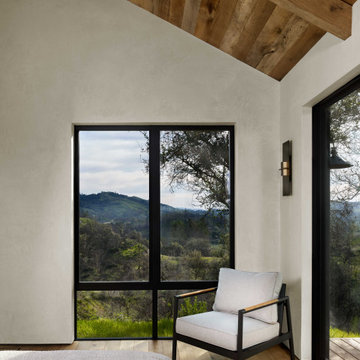
Bespoke guest cabin with rustic finishes and extreme attention to detail. Materials included reclaimed wood for flooring, beams and ceilings and exterior siding. Fleetwood windows and doors, custom barn door. Venetian plaster with custom iron fixtures throughout.
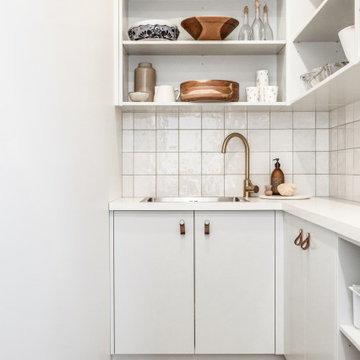
Escape to the country with 3 Cedar Barns.
Crafted by Hayes Builders, this A-frame cabin home sits cohesively in the idyllic New Zealand hills.
Our brushed brass fixtures bring warmth into the bathroom, which is extra toasty from our Otto Heated Towel Rail.
Build by Hayes Builders
Photography by ABI Interiors
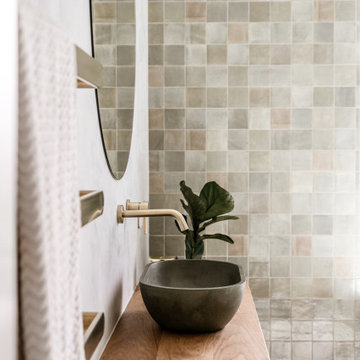
Escape to the country with 3 Cedar Barns.
Crafted by Hayes Builders, this A-frame cabin home sits cohesively in the idyllic New Zealand hills.
Our brushed brass fixtures bring warmth into the bathroom, which is extra toasty from our Otto Heated Towel Rail.
Build by Hayes Builders
Photography by ABI Interiors
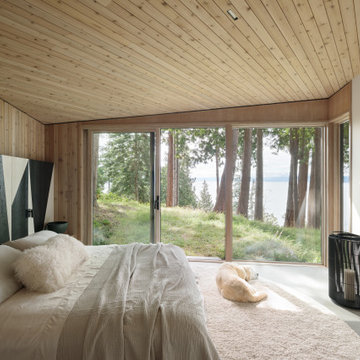
Réalisation d'une chambre parentale chalet en bois de taille moyenne avec sol en béton ciré, aucune cheminée, un sol gris et un plafond en bois.
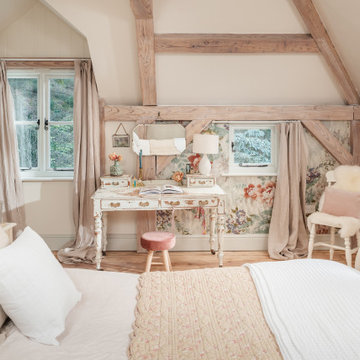
Idées déco pour une petite chambre parentale montagne avec un mur blanc et parquet clair.

The living room features floor to ceiling windows with big views of the Cascades from Mt. Bachelor to Mt. Jefferson through the tops of tall pines and carved-out view corridors. The open feel is accentuated with steel I-beams supporting glulam beams, allowing the roof to float over clerestory windows on three sides.
The massive stone fireplace acts as an anchor for the floating glulam treads accessing the lower floor. A steel channel hearth, mantel, and handrail all tie in together at the bottom of the stairs with the family room fireplace. A spiral duct flue allows the fireplace to stop short of the tongue and groove ceiling creating a tension and adding to the lightness of the roof plane.
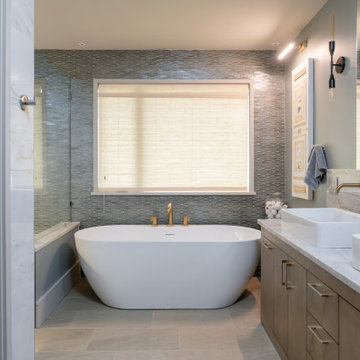
This beautiful contemporary residence is located in the mountains of Asheville, NC. It encompasses 3,500 square feet of main and lower level living, and was artfully designed by MossCreek to nestle perfectly on the brow of the hill. Design cues such as large windows, mono pitch roofs, simple lines, and geometric forms were all combined by MossCreek to allow for a sleek look both inside and out. Open living spaces abound, and the construction of the home by Living Stone Design and Build captured the look that MossCreek worked so carefully with the owners to achieve.
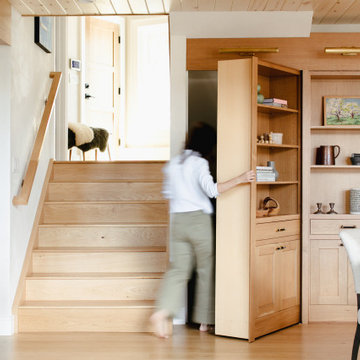
This home was a joy to work on! Check back for more information and a blog on the project soon.
Photographs by Jordan Katz
Interior Styling by Kristy Oatman
Idées déco de maisons montagne
126



















