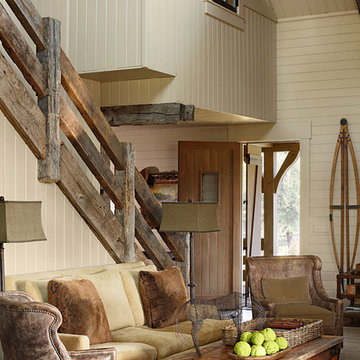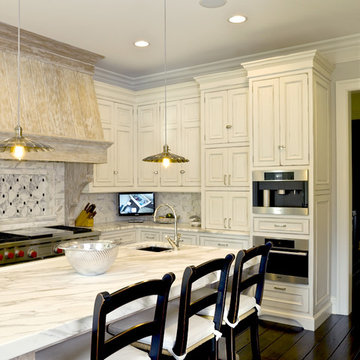Idées déco de maisons montagne

Peter Aaron
Idées déco pour une chambre parentale montagne de taille moyenne avec un manteau de cheminée en pierre, une cheminée d'angle, un mur blanc et sol en béton ciré.
Idées déco pour une chambre parentale montagne de taille moyenne avec un manteau de cheminée en pierre, une cheminée d'angle, un mur blanc et sol en béton ciré.
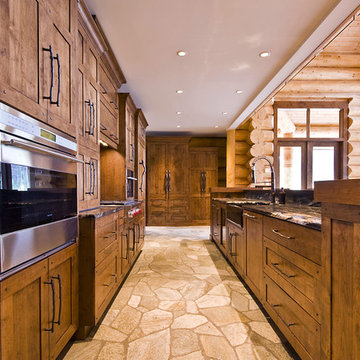
This exceptional log home is remotely located and perfectly situated to complement the natural surroundings. The home fully utilizes its spectacular views. Our design for the homeowners blends elements of rustic elegance juxtaposed with modern clean lines. It’s a sensational space where the rugged, tactile elements highlight the contrasting modern finishes.
Trouvez le bon professionnel près de chez vous
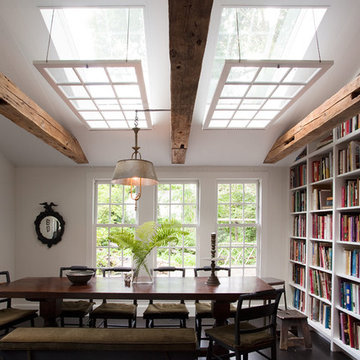
Dining area with built in bookcases and custom skylight detail - Interior renovation
Réalisation d'une salle à manger chalet avec un mur blanc et parquet foncé.
Réalisation d'une salle à manger chalet avec un mur blanc et parquet foncé.
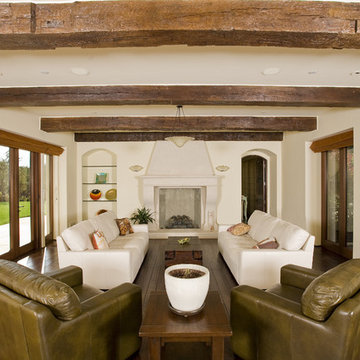
This 15,000+ square foot Tuscan beauty is located high in the hills of Los Gatos. Conrado built the main house, the guest house, and the pool and installed all of the hardscaping and landscaping. Special features include imported clay tile roofing, a round garage (to mimic an old water tank), a whole house generator, and radiant floor heat throughout.
Architect: Michael Layne & Associates
Landscape Architect: Robert Mowat Associates
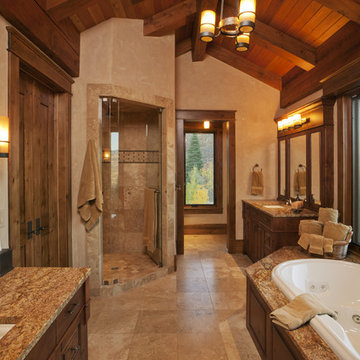
copper tile accents, travertine tile and rawhide colored plaster walls create a light luminous room.
Architect: Joe Patrick Robbins, AIA
Builder: Ken Kruse Construction
Photographer: Tim Murphy
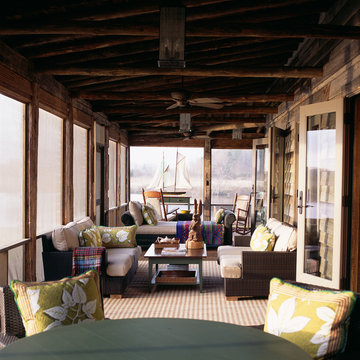
The interiors of this new hunting lodge were created with reclaimed materials and furnishing to evoke a rustic, yet luxurious 18th Century retreat. Photographs: Erik Kvalsvik

LED strips uplight the ceiling from the exposed I-beams, while direct lighting is provided from pendant mounted multiple headed adjustable accent lights.
Studio B Architects, Aspen, CO.
Photo by Raul Garcia
Key Words: Lighting, Modern Lighting, Lighting Designer, Lighting Design, Design, Lighting, ibeams, ibeam, indoor pool, living room lighting, beam lighting, modern pendant lighting, modern pendants, contemporary living room, modern living room, modern living room, contemporary living room, modern living room, modern living room, modern living room, modern living room, contemporary living room, contemporary living room

Idée de décoration pour un grand salon chalet ouvert avec un mur beige, une salle de réception, parquet foncé, une cheminée standard, un manteau de cheminée en pierre et un téléviseur fixé au mur.
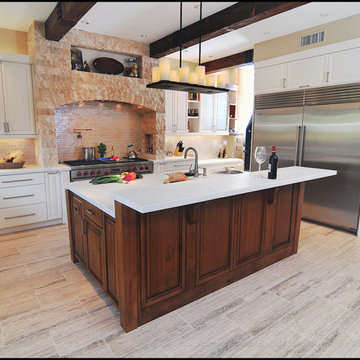
Transitional/Spanish Kitchen -Although this was a great space to work with the client had many requirements which took quite of bit of planning to fulfill. And though he changed from a more Traditional style to a more Contemporary version in the middle of the project we were able to create a beautiful Transitional space that is uniquely his.
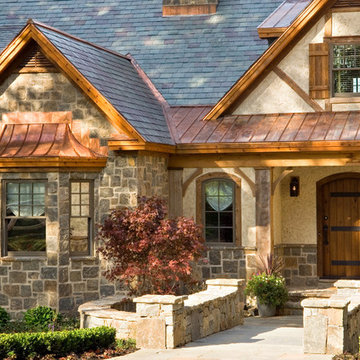
A European-California influenced Custom Home sits on a hill side with an incredible sunset view of Saratoga Lake. This exterior is finished with reclaimed Cypress, Stucco and Stone. While inside, the gourmet kitchen, dining and living areas, custom office/lounge and Witt designed and built yoga studio create a perfect space for entertaining and relaxation. Nestle in the sun soaked veranda or unwind in the spa-like master bath; this home has it all. Photos by Randall Perry Photography.
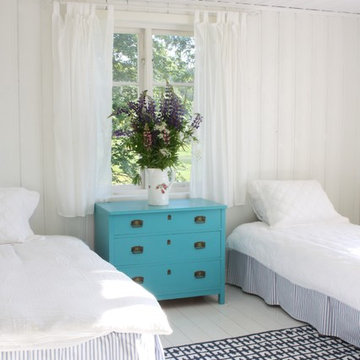
Idée de décoration pour une chambre d'amis chalet avec un mur blanc, parquet peint et un sol blanc.

Natural stone and reclaimed timber beams...
Réalisation d'un salon chalet avec un manteau de cheminée en pierre.
Réalisation d'un salon chalet avec un manteau de cheminée en pierre.
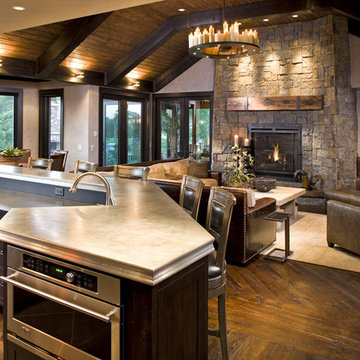
Natural stone and reclaimed timber beams...
Cette photo montre une salle de séjour montagne avec un manteau de cheminée en pierre.
Cette photo montre une salle de séjour montagne avec un manteau de cheminée en pierre.
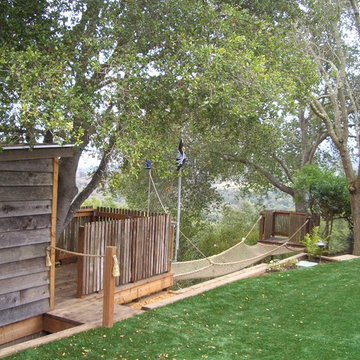
We designed this play house with a zip line and safety net.
Cette image montre un jardin chalet avec un mur de soutènement.
Cette image montre un jardin chalet avec un mur de soutènement.
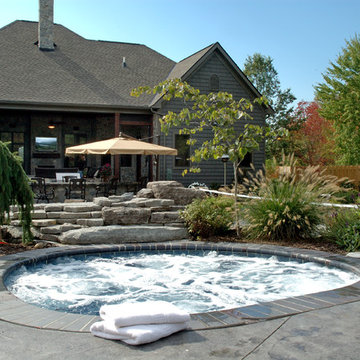
Cette photo montre une piscine arrière montagne de taille moyenne avec un bain bouillonnant et une dalle de béton.
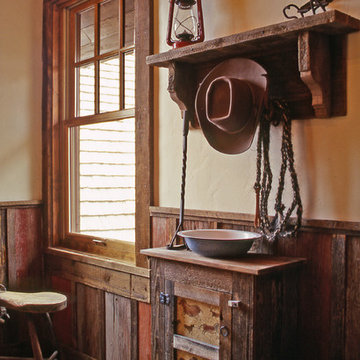
The upstairs of the barn/garage was turned into a bunk room complete with cowboy memorabilia. We used the old red barnboard that is on the exterior of the barn as a wainscot accent on the stairs and through the upstairs hall.
Architect: Joe Patrick Robbins, AIA
Builder: Cogswell Construction, Inc.
Photographer: Tim Murphy
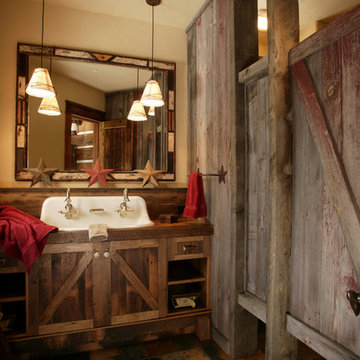
We made this bathroom look like it was part of an old bunk house.
Architect: Joe Patrick Robbins
Builder: Cogswell Construction, inc.
Photographer: Tim Murphy
Idées déco de maisons montagne
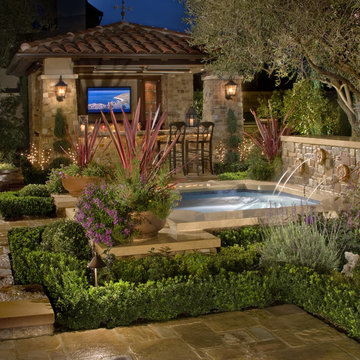
Cette image montre une petite piscine arrière chalet sur mesure avec un bain bouillonnant et des pavés en pierre naturelle.
72



















