Idées déco de très grandes maisons montagne

Gail Edelen
Cette photo montre une très grande arrière-cuisine parallèle montagne en bois vieilli avec un évier encastré, un placard avec porte à panneau encastré, un plan de travail en béton, une crédence grise, une crédence en feuille de verre, un électroménager en acier inoxydable, sol en béton ciré et 2 îlots.
Cette photo montre une très grande arrière-cuisine parallèle montagne en bois vieilli avec un évier encastré, un placard avec porte à panneau encastré, un plan de travail en béton, une crédence grise, une crédence en feuille de verre, un électroménager en acier inoxydable, sol en béton ciré et 2 îlots.
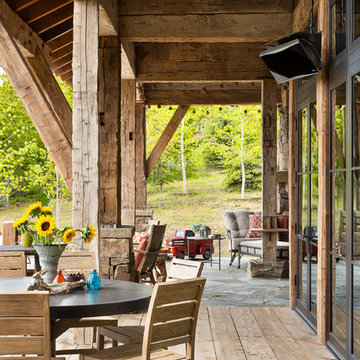
Photography - LongViews Studios
Cette image montre une très grande terrasse arrière chalet avec aucune couverture.
Cette image montre une très grande terrasse arrière chalet avec aucune couverture.
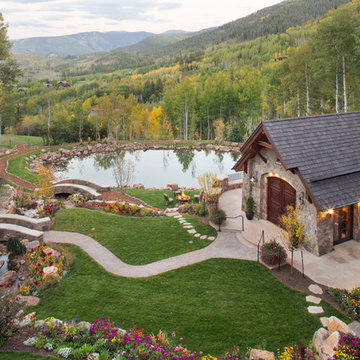
Massive addition and renovation adding a pond, waterfall, bridges, a chapel, boulder work, gardens and 5,000 SF log/stone addition to an existing home. The addition has a large theater, wine room, bar, new master suite, huge great room with lodge-size fireplace, sitting room and outdoor covered/heated patio with outdoor kitchen.
Photo by Kimberly Gavin.
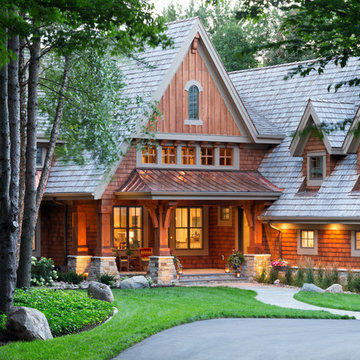
Landmark Photography
Idées déco pour une très grande façade de maison marron montagne en bois avec un toit à deux pans.
Idées déco pour une très grande façade de maison marron montagne en bois avec un toit à deux pans.

Builder: John Kraemer & Sons | Architect: TEA2 Architects | Interior Design: Marcia Morine | Photography: Landmark Photography
Exemple d'une très grande chambre d'amis montagne avec un mur marron et un sol en bois brun.
Exemple d'une très grande chambre d'amis montagne avec un mur marron et un sol en bois brun.
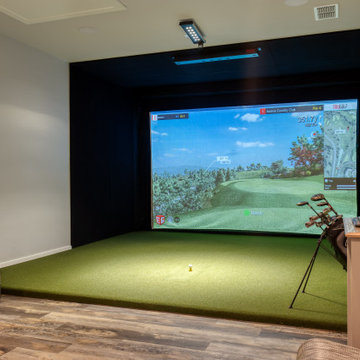
Sports court fitted with virtual golf, yoga room, weight room, sauna, spa, and kitchenette.
Exemple d'un très grand terrain de sport intérieur montagne avec un mur blanc, sol en stratifié et un sol gris.
Exemple d'un très grand terrain de sport intérieur montagne avec un mur blanc, sol en stratifié et un sol gris.

A great place to relax and enjoy the views of the Gore Range mountains. We expanded the seating area with the use of the camel leather daybed / chaise. The color palette is so fun - in the mix of olive, mustard, and teal subdued by the rich deep gray mohair sofa.

Before, the kitchen was clustered into one corner and wasted a lot of space. We re-arranged everything to create this more linear layout, creating significantly more storage and a much more functional layout. We removed all the travertine flooring throughout the entrance and in the kitchen and installed new porcelain tile flooring that matched the new color palette.
As artists themselves, our clients brought in very creative, hand selected pieces and incorporated their love for flying by adding airplane elements into the design that you see throguhout.
For the cabinetry, they selected an espresso color for the perimeter that goes all the way to the 10' high ceilings along with marble quartz countertops. We incorporated lift up appliance garage systems, utensil pull outs, roll out shelving and pull out trash for ease of use and organization. The 12' island has grey painted cabinetry with tons of storage, seating and tying back in the espresso cabinetry with the legs and decorative island end cap along with "chicken feeder" pendants they created. The range wall is the biggest focal point with the accent tile our clients found that is meant to duplicate the look of vintage metal pressed ceilings, along with a gorgeous Italian range, pot filler and fun blue accent tile.
When re-arranging the kitchen and removing walls, we added a custom stained French door that allows them to close off the other living areas on that side of the house. There was this unused space in that corner, that now became a fun coffee bar station with stained turquoise cabinetry, butcher block counter for added warmth and the fun accent tile backsplash our clients found. We white-washed the fireplace to have it blend more in with the new color palette and our clients re-incorporated their wood feature wall that was in a previous home and each piece was hand selected.
Everything came together in such a fun, creative way that really shows their personality and character.

Exemple d'un très grand salon montagne avec une salle de réception, un mur blanc, une cheminée standard, un téléviseur indépendant et un sol marron.

Réalisation d'une très grande terrasse arrière chalet avec des pavés en pierre naturelle, aucune couverture et un foyer extérieur.
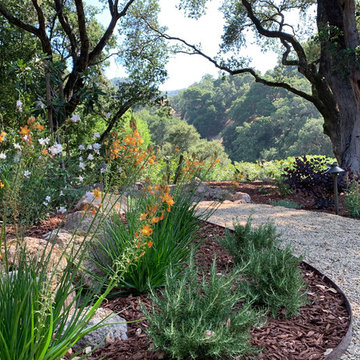
APLD 2021 Silver Award Winning Landscape Design. An expansive back yard landscape with several mature oak trees and a stunning Golden Locust tree has been transformed into a welcoming outdoor retreat. The renovations include a wraparound deck, an expansive travertine natural stone patio, stairways and pathways along with concrete retaining walls and column accents with dramatic planters. The pathways meander throughout the landscape... some with travertine stepping stones and gravel and those below the majestic oaks left natural with fallen leaves. Raised vegetable beds and fruit trees occupy some of the sunniest areas of the landscape. A variety of low-water and low-maintenance plants for both sunny and shady areas include several succulents, grasses, CA natives and other site-appropriate Mediterranean plants complimented by a variety of boulders. Dramatic white pots provide architectural accents, filled with succulents and citrus trees. Design, Photos, Drawings © Eileen Kelly, Dig Your Garden Landscape Design

This double sided fireplace is the pièce de résistance in this river front log home. It is made of stacked stone with an oxidized copper chimney & reclaimed barn wood beams for mantels. Steel flat bar was installed as a detail around the perimeter of the loft.

Here is the cooking/grill area that is covered with roof pavilion. This outdoor kitchen area has easy access to the upper lounge space and a set custom fitted stairs.
This deck was made with pressure treated decking, cedar railing, and features fascia trim.
Here are a few products used on that job:
Underdeck Oasis water diversion system
Deckorator Estate balusters
Aurora deck railing lights
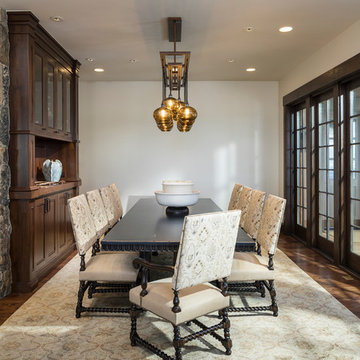
Joshua Caldwell
Idées déco pour une très grande salle à manger montagne avec un mur blanc, un sol en bois brun et un sol marron.
Idées déco pour une très grande salle à manger montagne avec un mur blanc, un sol en bois brun et un sol marron.
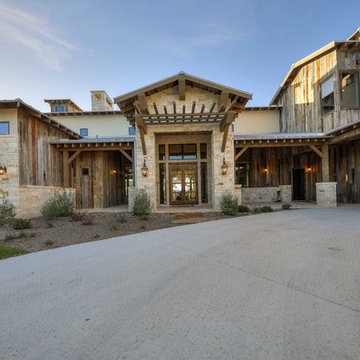
?: Lauren Keller | Luxury Real Estate Services, LLC
Reclaimed Wood Flooring - Sovereign Plank Wood Flooring - https://www.woodco.com/products/sovereign-plank/
Reclaimed Hand Hewn Beams - https://www.woodco.com/products/reclaimed-hand-hewn-beams/
Reclaimed Oak Patina Faced Floors, Skip Planed, Original Saw Marks. Wide Plank Reclaimed Oak Floors, Random Width Reclaimed Flooring.
Reclaimed Beams in Ceiling - Hand Hewn Reclaimed Beams.
Barnwood Paneling & Ceiling - Wheaton Wallboard
Reclaimed Beam Mantel

Formal dining room with bricks & masonry, double entry doors, exposed beams, and recessed lighting.
Cette photo montre une très grande salle à manger montagne fermée avec un mur multicolore, parquet foncé, une cheminée standard, un manteau de cheminée en pierre, un sol marron, poutres apparentes et un mur en parement de brique.
Cette photo montre une très grande salle à manger montagne fermée avec un mur multicolore, parquet foncé, une cheminée standard, un manteau de cheminée en pierre, un sol marron, poutres apparentes et un mur en parement de brique.

Exemple d'une très grande salle de séjour montagne ouverte avec un mur marron, un sol en bois brun, une cheminée standard, un manteau de cheminée en pierre et un sol marron.
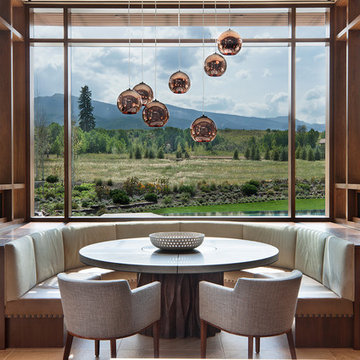
David O. Marlow Photography
Cette photo montre une très grande salle à manger montagne.
Cette photo montre une très grande salle à manger montagne.
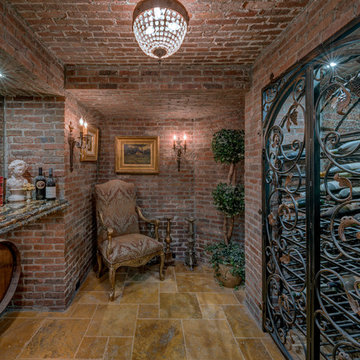
Stunning and expansive basement design featuring “Peppermill” thin brick with a Type S mortar.
Idées déco pour une très grande cave à vin montagne.
Idées déco pour une très grande cave à vin montagne.
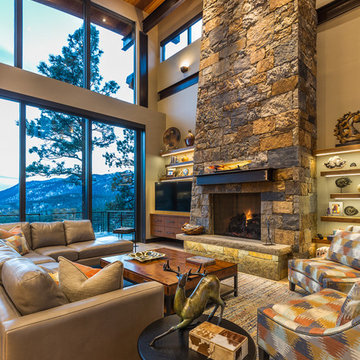
Marona Photography
Réalisation d'un très grand salon chalet ouvert avec un mur beige, une cheminée standard, un manteau de cheminée en pierre et un téléviseur fixé au mur.
Réalisation d'un très grand salon chalet ouvert avec un mur beige, une cheminée standard, un manteau de cheminée en pierre et un téléviseur fixé au mur.
Idées déco de très grandes maisons montagne
1


















