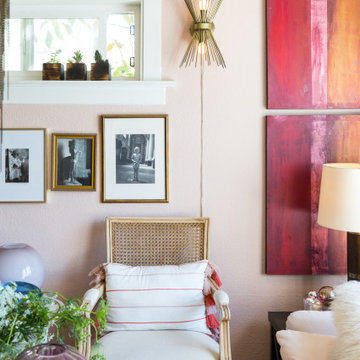Idées déco de pièces à vivre
Trier par :
Budget
Trier par:Populaires du jour
2861 - 2880 sur 2 714 257 photos
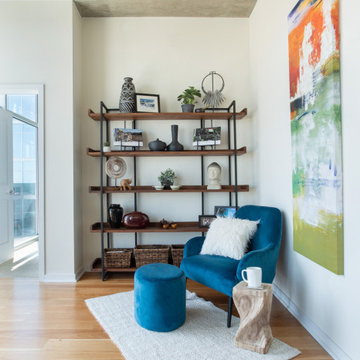
Cette image montre un petit salon urbain ouvert avec une bibliothèque ou un coin lecture, un mur blanc, parquet clair, aucune cheminée et aucun téléviseur.
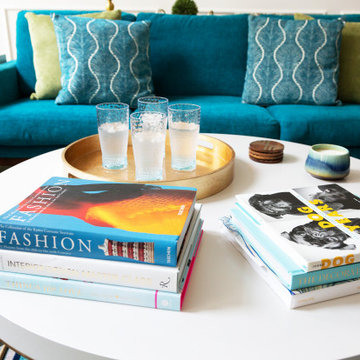
This remodel was for a family moving from Dallas to The Woodlands/Spring Area. They wanted to find a home in the area that they could remodel to their more modern style. Design kid-friendly for two young children and two dogs. You don't have to sacrifice good design for family-friendly
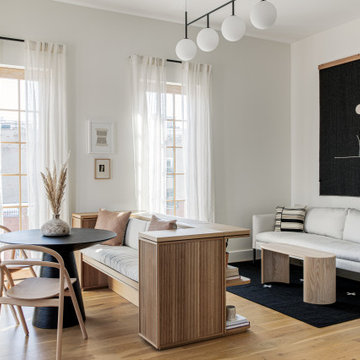
Photography by Sean Litchfield.
Cette photo montre un petit salon scandinave ouvert avec un mur blanc, parquet clair et aucune cheminée.
Cette photo montre un petit salon scandinave ouvert avec un mur blanc, parquet clair et aucune cheminée.
Trouvez le bon professionnel près de chez vous

This lovely room is found on the other side of the two-sided fireplace and is encased in glass on 3 sides. Marvin Integrity windows and Marvin doors are trimmed out in White Dove, which compliments the ceiling's shiplap and the white overgrouted stone fireplace. Its a lovely place to relax at any time of the day!

The centerpiece of this living room is the 2 sided fireplace, shared with the Sunroom. The coffered ceilings help define the space within the Great Room concept and the neutral furniture with pops of color help give the area texture and character. The stone on the fireplace is called Blue Mountain and was over-grouted in white. The concealed fireplace rises from inside the floor to fill in the space on the left of the fireplace while in use.
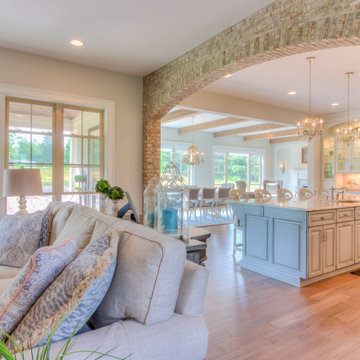
Idée de décoration pour un grand salon fermé avec un mur beige, parquet clair, une cheminée standard, un téléviseur fixé au mur, un sol marron et un manteau de cheminée en pierre.

Exemple d'un salon nature avec une salle de réception, un mur blanc, un sol en bois brun, une cheminée standard, aucun téléviseur et un sol marron.

Idées déco pour un salon mansardé ou avec mezzanine campagne de taille moyenne avec un mur gris, une cheminée standard, un téléviseur fixé au mur, un sol en bois brun, un manteau de cheminée en brique et un sol marron.
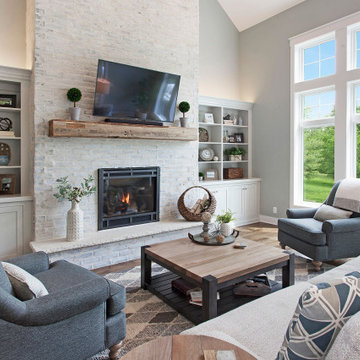
Cette photo montre un salon nature de taille moyenne avec un mur gris, une cheminée standard, un téléviseur fixé au mur, un sol en bois brun, un manteau de cheminée en brique et un sol marron.
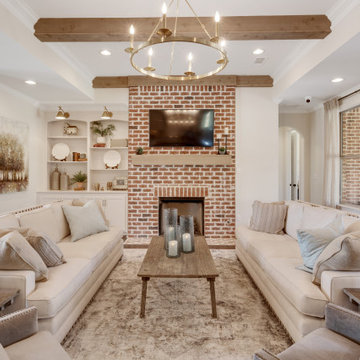
Réalisation d'un salon tradition de taille moyenne et fermé avec un manteau de cheminée en brique, un téléviseur fixé au mur, un mur blanc et une cheminée standard.

Cozy Reading Nook
Réalisation d'une salle de séjour design de taille moyenne et ouverte avec un mur blanc, parquet clair et un sol gris.
Réalisation d'une salle de séjour design de taille moyenne et ouverte avec un mur blanc, parquet clair et un sol gris.
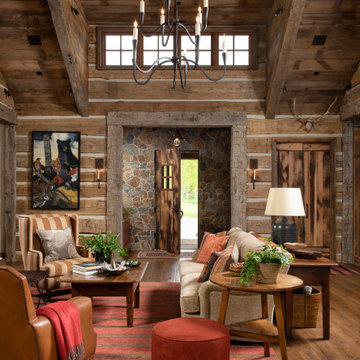
Réalisation d'un salon chalet avec une salle de réception, un mur marron et un sol en bois brun.

The clients for this project approached SALA ‘to create a house that we will be excited to come home to’. Having lived in their house for over 20 years, they chose to stay connected to their neighborhood, and accomplish their goals by extensively remodeling their existing split-entry home.
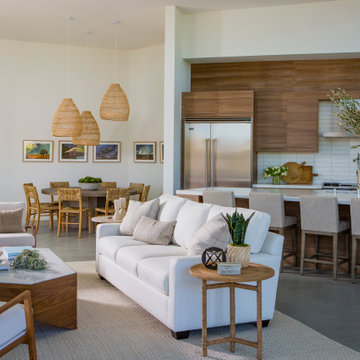
Great room, living room, dining room, kitchen, rustic modern
Exemple d'un grand salon tendance avec sol en béton ciré et un sol gris.
Exemple d'un grand salon tendance avec sol en béton ciré et un sol gris.
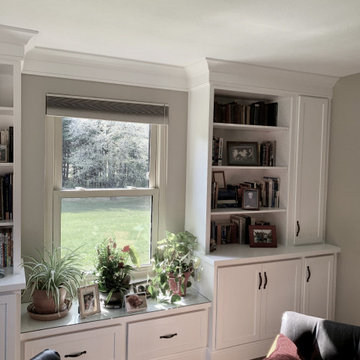
A living room that received some wonderful updates. New built ins, flooring, and custom fireplace work has given this room a brighter and sleeker look. Using the clean lines of Marsh's Atlanta doors on the built in's help compliment the lines of the shiplap on the fireplace. The Luxury Vinyl Plank flooring in "Latte" compliments the color of the brick well while still keeping the space light and bright.
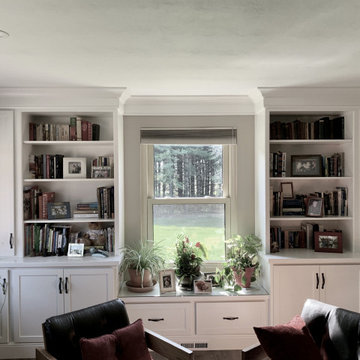
A living room that received some wonderful updates. New built ins, flooring, and custom fireplace work has given this room a brighter and sleeker look. Using the clean lines of Marsh's Atlanta doors on the built in's help compliment the lines of the shiplap on the fireplace. The Luxury Vinyl Plank flooring in "Latte" compliments the color of the brick well while still keeping the space light and bright.

Aménagement d'une salle de séjour classique avec un mur gris, parquet foncé et un sol marron.
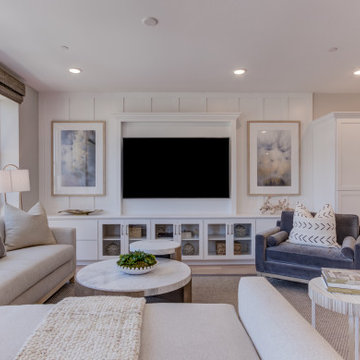
Nuevo in Santa Clara offers 41 E-States (4-story single-family homes), 114 E-Towns (3-4-story townhomes), and 176 Terraces (2-3-story townhomes) with up to 4 bedrooms and up to approximately 2,990 square feet.
Idées déco de pièces à vivre
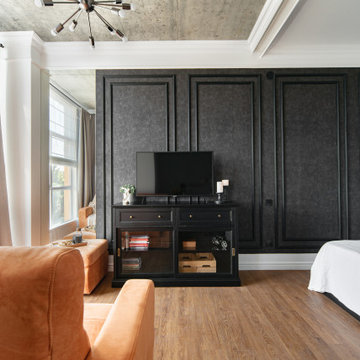
Aménagement d'un petit salon éclectique ouvert avec un mur noir, un sol en vinyl et un téléviseur indépendant.
144




