Idées déco de porches d'entrée de maison
Trier par :
Budget
Trier par:Populaires du jour
1 - 20 sur 9 614 photos
1 sur 2

Place architecture:design enlarged the existing home with an inviting over-sized screened-in porch, an adjacent outdoor terrace, and a small covered porch over the door to the mudroom.
These three additions accommodated the needs of the clients’ large family and their friends, and allowed for maximum usage three-quarters of the year. A design aesthetic with traditional trim was incorporated, while keeping the sight lines minimal to achieve maximum views of the outdoors.
©Tom Holdsworth

Outdoor entertainment and living area complete with custom gas fireplace.
Idées déco pour un porche d'entrée de maison classique de taille moyenne avec une cheminée, une extension de toiture et un garde-corps en métal.
Idées déco pour un porche d'entrée de maison classique de taille moyenne avec une cheminée, une extension de toiture et un garde-corps en métal.

Anderson Architectural Collection 400 Series Windows,
Versa Wrap PVC column wraps, NuCedar Bead Board Ceiling color Aleutian Blue, Boral Truexterior trim, James Hardi Artisan Siding, Azec porch floor color Oyster
Photography: Ansel Olson

Lanai and outdoor kitchen with blue and white tile backsplash and wicker furniture for outdoor dining and lounge space overlooking the pool. Project featured in House Beautiful & Florida Design.
Interiors & Styling by Summer Thornton.
Photos by Brantley Photography
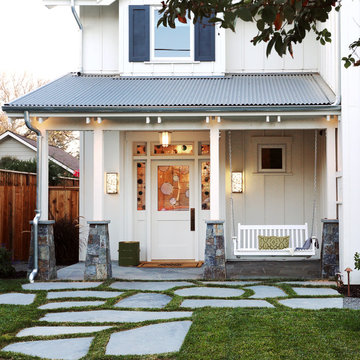
Entry
Idée de décoration pour un porche d'entrée de maison avant champêtre de taille moyenne avec des pavés en pierre naturelle et une extension de toiture.
Idée de décoration pour un porche d'entrée de maison avant champêtre de taille moyenne avec des pavés en pierre naturelle et une extension de toiture.
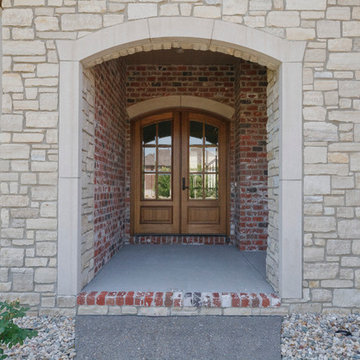
Aménagement d'un grand porche d'entrée de maison avant classique avec une dalle de béton et une extension de toiture.
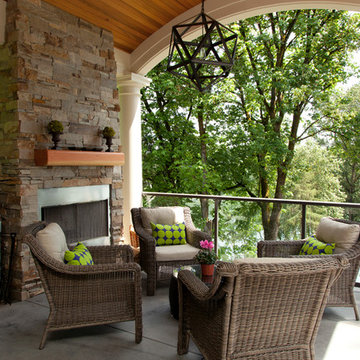
This new riverfront townhouse is on three levels. The interiors blend clean contemporary elements with traditional cottage architecture. It is luxurious, yet very relaxed.
Project by Portland interior design studio Jenni Leasia Interior Design. Also serving Lake Oswego, West Linn, Vancouver, Sherwood, Camas, Oregon City, Beaverton, and the whole of Greater Portland.
For more about Jenni Leasia Interior Design, click here: https://www.jennileasiadesign.com/
To learn more about this project, click here:
https://www.jennileasiadesign.com/lakeoswegoriverfront

Since the front yard is North-facing, shade-tolerant plants like hostas, ferns and yews will be great foundation plantings here. In addition to these, the Victorians were fond of palm trees, so these shade-loving palms are at home here during clement weather, but will get indoor protection during the winter. Photo credit: E. Jenvey

Cette photo montre un porche d'entrée de maison avant chic de taille moyenne avec des colonnes, des pavés en brique, une extension de toiture et un garde-corps en bois.
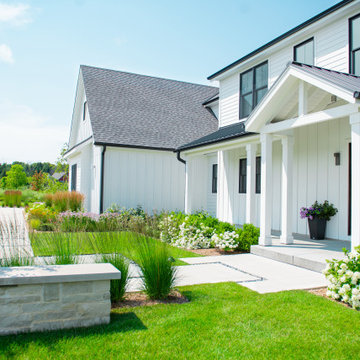
Concrete was chosen for all the paved areas for a modern aesthetic. Natural stone garden walls were designed to frame the front entry and landscaping.
Renn Kuennen Photography

Cette image montre un grand porche d'entrée de maison arrière traditionnel avec une cuisine d'été, une dalle de béton, une extension de toiture et un garde-corps en métal.
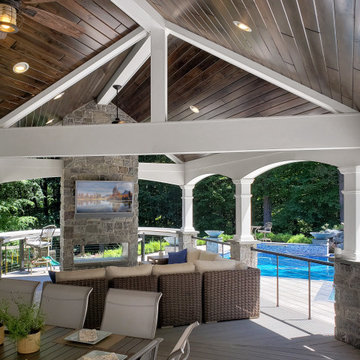
Réalisation d'un porche d'entrée de maison arrière tradition avec une cheminée et un garde-corps en métal.

Front Porch
Idée de décoration pour un grand porche d'entrée de maison avant champêtre avec des colonnes, une terrasse en bois, tous types de couvertures et garde-corps.
Idée de décoration pour un grand porche d'entrée de maison avant champêtre avec des colonnes, une terrasse en bois, tous types de couvertures et garde-corps.

Screened-in porch addition
Cette photo montre un grand porche d'entrée de maison arrière moderne avec une moustiquaire, une terrasse en bois, une extension de toiture et un garde-corps en bois.
Cette photo montre un grand porche d'entrée de maison arrière moderne avec une moustiquaire, une terrasse en bois, une extension de toiture et un garde-corps en bois.
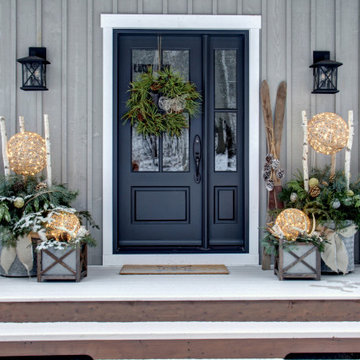
Designer Lyne Brunet
Cette image montre un porche avec des plantes en pot avant de taille moyenne avec une terrasse en bois, une extension de toiture et un garde-corps en bois.
Cette image montre un porche avec des plantes en pot avant de taille moyenne avec une terrasse en bois, une extension de toiture et un garde-corps en bois.
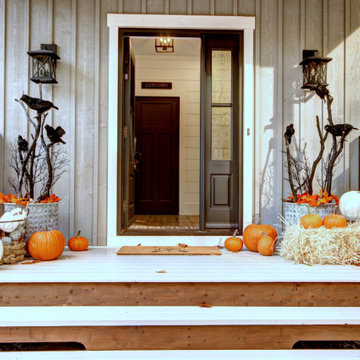
Designer Lyne brunet
Aménagement d'un grand porche d'entrée de maison avant campagne avec des colonnes et une extension de toiture.
Aménagement d'un grand porche d'entrée de maison avant campagne avec des colonnes et une extension de toiture.

Check out his pretty cool project was in Overland Park Kansas. It has the following features: paver patio, fire pit, pergola with a bar top, and lighting! To check out more projects like this one head on over to our website!
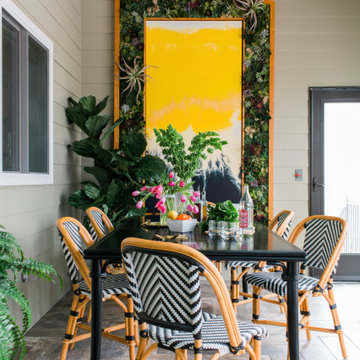
With a charming fireplace and enough space for a dining and lounging area, the screened porch off the living room is a stylish spot to entertain outdoors.
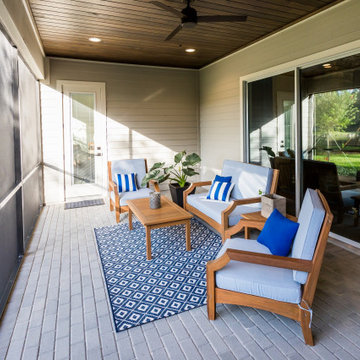
DreamDesign®25, Springmoor House, is a modern rustic farmhouse and courtyard-style home. A semi-detached guest suite (which can also be used as a studio, office, pool house or other function) with separate entrance is the front of the house adjacent to a gated entry. In the courtyard, a pool and spa create a private retreat. The main house is approximately 2500 SF and includes four bedrooms and 2 1/2 baths. The design centerpiece is the two-story great room with asymmetrical stone fireplace and wrap-around staircase and balcony. A modern open-concept kitchen with large island and Thermador appliances is open to both great and dining rooms. The first-floor master suite is serene and modern with vaulted ceilings, floating vanity and open shower.
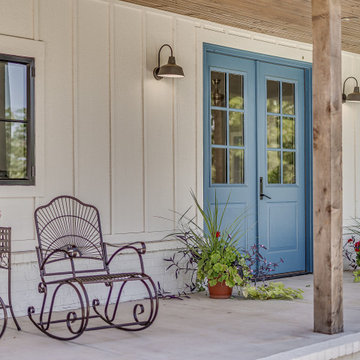
Front door entry of modern farmhouse
Réalisation d'un grand porche d'entrée de maison avant champêtre avec des colonnes, une dalle de béton et une extension de toiture.
Réalisation d'un grand porche d'entrée de maison avant champêtre avec des colonnes, une dalle de béton et une extension de toiture.
Idées déco de porches d'entrée de maison
1