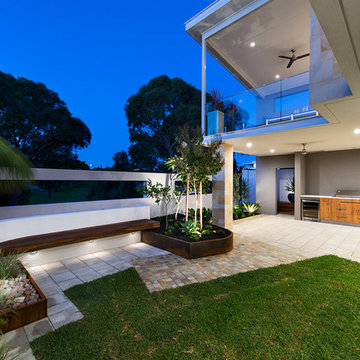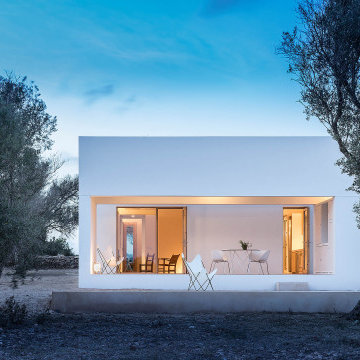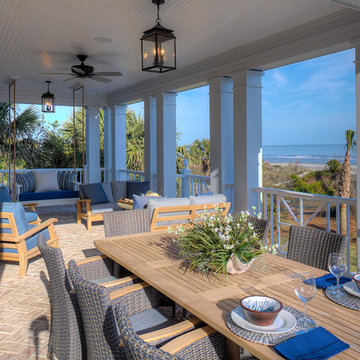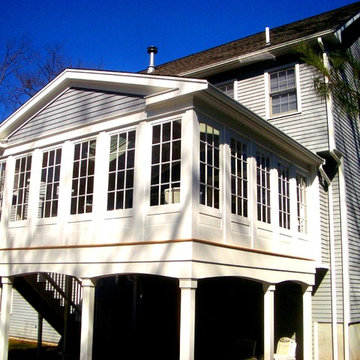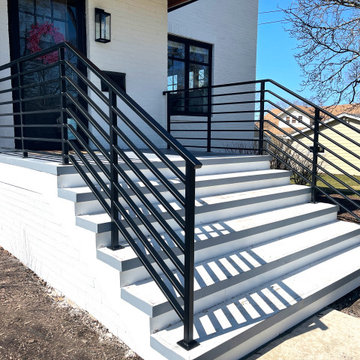Idées déco de porches d'entrée de maison bleus
Trier par :
Budget
Trier par:Populaires du jour
1 - 20 sur 8 500 photos
1 sur 2
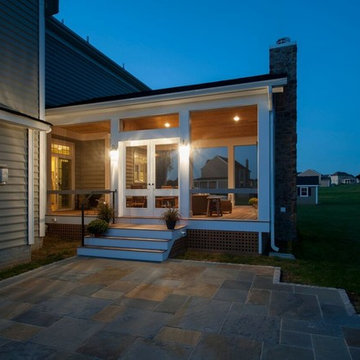
Réalisation d'un grand porche d'entrée de maison arrière chalet avec une moustiquaire, une terrasse en bois et une extension de toiture.

Loggia with outdoor dining area and grill center. Oak Beams and tongue and groove ceiling with bluestone patio.
Winner of Best of Houzz 2015 Richmond Metro for Porch

Custom three-season room porch in Waxhaw, NC by Deck Plus.
The porch features a gable roof, an interior with an open rafter ceiling finish with an outdoor kitchen, and an integrated outdoor kitchen.

Classic Southern style home paired with traditional French Quarter Lanterns. The white siding, wood doors, and metal roof are complemented well with the copper gas lanterns.

Inspiration pour un porche d'entrée de maison traditionnel avec du carrelage et une extension de toiture.
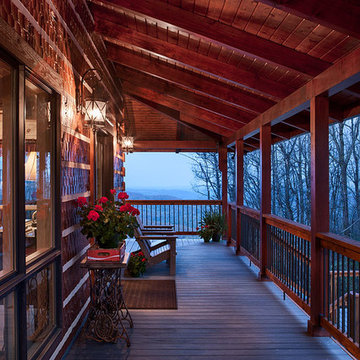
Roger Wade - Photography
M & R Services - Builder
Aménagement d'un porche d'entrée de maison montagne.
Aménagement d'un porche d'entrée de maison montagne.
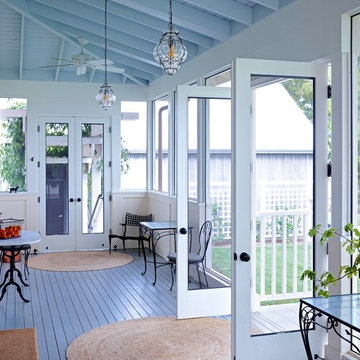
Idées déco pour un grand porche d'entrée de maison arrière classique avec une moustiquaire, une terrasse en bois et une extension de toiture.
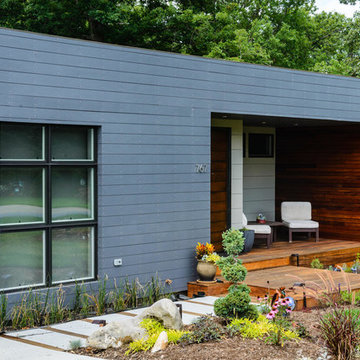
Aménagement d'un petit porche d'entrée de maison avant moderne avec une terrasse en bois et une extension de toiture.

Legacy Custom Homes, Inc
Toblesky-Green Architects
Kelly Nutt Designs
Aménagement d'un porche d'entrée de maison avant classique de taille moyenne avec une extension de toiture et des pavés en pierre naturelle.
Aménagement d'un porche d'entrée de maison avant classique de taille moyenne avec une extension de toiture et des pavés en pierre naturelle.

Donald Chapman, AIA,CMB
This unique project, located in Donalds, South Carolina began with the owners requesting three primary uses. First, it was have separate guest accommodations for family and friends when visiting their rural area. The desire to house and display collectible cars was the second goal. The owner’s passion of wine became the final feature incorporated into this multi use structure.
This Guest House – Collector Garage – Wine Cellar was designed and constructed to settle into the picturesque farm setting and be reminiscent of an old house that once stood in the pasture. The front porch invites you to sit in a rocker or swing while enjoying the surrounding views. As you step inside the red oak door, the stair to the right leads guests up to a 1150 SF of living space that utilizes varied widths of red oak flooring that was harvested from the property and installed by the owner. Guest accommodations feature two bedroom suites joined by a nicely appointed living and dining area as well as fully stocked kitchen to provide a self-sufficient stay.
Disguised behind two tone stained cement siding, cedar shutters and dark earth tones, the main level of the house features enough space for storing and displaying six of the owner’s automobiles. The collection is accented by natural light from the windows, painted wainscoting and trim while positioned on three toned speckled epoxy coated floors.
The third and final use is located underground behind a custom built 3” thick arched door. This climatically controlled 2500 bottle wine cellar is highlighted with custom designed and owner built white oak racking system that was again constructed utilizing trees that were harvested from the property in earlier years. Other features are stained concrete floors, tongue and grooved pine ceiling and parch coated red walls. All are accented by low voltage track lighting along with a hand forged wrought iron & glass chandelier that is positioned above a wormy chestnut tasting table. Three wooden generator wheels salvaged from a local building were installed and act as additional storage and display for wine as well as give a historical tie to the community, always prompting interesting conversations among the owner’s and their guests.
This all-electric Energy Star Certified project allowed the owner to capture all three desires into one environment… Three birds… one stone.
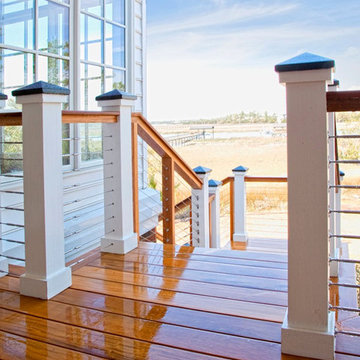
July 2012 Photo Contest 1st Place Winner
New CableRail 1/8" Quick-Connect® Surface Mount Turnbuckles & Quick-Connect® Fixed Surface Mount fittings in traditional coastal railing.
Liberty Cedar deck and railing with CableRail by Feeney
Credit: Photo by Patrick Brickman photography
Location: Mt. Pleasant, SC

Cette image montre un porche d'entrée de maison avant rustique avec une extension de toiture.
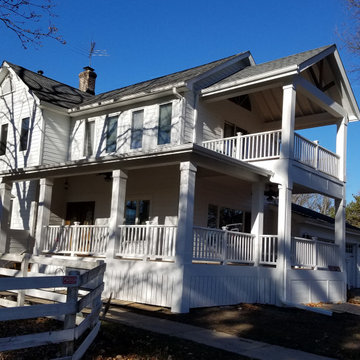
New covered wrap around front porch on existing farmhouse, with two story covered porch off second floor bedroom.
Cette photo montre un porche d'entrée de maison avant nature avec jupe de finition.
Cette photo montre un porche d'entrée de maison avant nature avec jupe de finition.
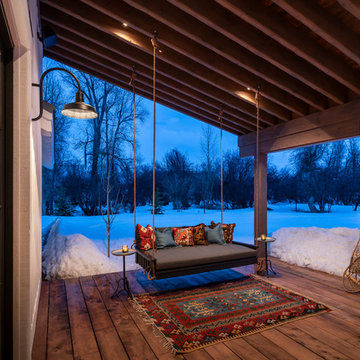
cabin, country home, covered porch, custom home, modern farmhouse, mountain home, natural materials, porch swing, rustic wood, snow
Idée de décoration pour un porche d'entrée de maison champêtre avec une terrasse en bois et une extension de toiture.
Idée de décoration pour un porche d'entrée de maison champêtre avec une terrasse en bois et une extension de toiture.
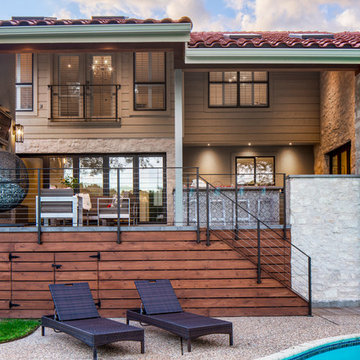
Photo by Tre Dunham
Cette image montre un porche d'entrée de maison arrière design de taille moyenne avec une extension de toiture.
Cette image montre un porche d'entrée de maison arrière design de taille moyenne avec une extension de toiture.
Idées déco de porches d'entrée de maison bleus
1
