Cuisine
Trier par :
Budget
Trier par:Populaires du jour
1 - 20 sur 1 653 photos
1 sur 3

Exemple d'une cuisine américaine rétro en L de taille moyenne avec un évier encastré, un placard à porte plane, des portes de placard turquoises, un plan de travail en granite, une crédence blanche, une crédence en carreau de porcelaine, un électroménager en acier inoxydable, un sol en bois brun, îlot, un sol marron, un plan de travail blanc et un plafond voûté.

Adding a granite countertop under the kitchen window provides casual seating.
Cette image montre une cuisine américaine parallèle vintage en bois brun de taille moyenne avec un évier posé, un placard à porte plane, un plan de travail en granite, une crédence verte, une crédence en carreau de porcelaine, un électroménager en acier inoxydable, parquet clair, aucun îlot et plan de travail noir.
Cette image montre une cuisine américaine parallèle vintage en bois brun de taille moyenne avec un évier posé, un placard à porte plane, un plan de travail en granite, une crédence verte, une crédence en carreau de porcelaine, un électroménager en acier inoxydable, parquet clair, aucun îlot et plan de travail noir.

Our Austin studio decided to go bold with this project by ensuring that each space had a unique identity in the Mid-Century Modern style bathroom, butler's pantry, and mudroom. We covered the bathroom walls and flooring with stylish beige and yellow tile that was cleverly installed to look like two different patterns. The mint cabinet and pink vanity reflect the mid-century color palette. The stylish knobs and fittings add an extra splash of fun to the bathroom.
The butler's pantry is located right behind the kitchen and serves multiple functions like storage, a study area, and a bar. We went with a moody blue color for the cabinets and included a raw wood open shelf to give depth and warmth to the space. We went with some gorgeous artistic tiles that create a bold, intriguing look in the space.
In the mudroom, we used siding materials to create a shiplap effect to create warmth and texture – a homage to the classic Mid-Century Modern design. We used the same blue from the butler's pantry to create a cohesive effect. The large mint cabinets add a lighter touch to the space.
---
Project designed by the Atomic Ranch featured modern designers at Breathe Design Studio. From their Austin design studio, they serve an eclectic and accomplished nationwide clientele including in Palm Springs, LA, and the San Francisco Bay Area.
For more about Breathe Design Studio, see here: https://www.breathedesignstudio.com/
To learn more about this project, see here: https://www.breathedesignstudio.com/atomic-ranch

Réalisation d'une grande cuisine américaine vintage en L et bois brun avec un évier encastré, un placard à porte plane, un plan de travail en quartz modifié, une crédence verte, une crédence en carreau de porcelaine, un électroménager en acier inoxydable, un sol en bois brun, îlot, un plan de travail blanc et un plafond voûté.

• Full Kitchen Renovation
• General Contractor: Area Construction
• Custom casework - Natural American Walnut Veneer
• Decorative accessory Styling
• Refridgerator - Sub-zero
• Ovens - Miele
• Coffee System - Miele
• Backsplash tile - Heath Tile
• Countertop - Diresco
• Refrigerator Pulls - Haefele
• Decorative hardware - Sugatsune
• Terrazzo floor tile - Waterworks

This once crowded, dark space is now bright and organized! Maximum storage achieved!
A two-tone, walnut and white shaker kitchen with modern gold accents and a distinct mid-century modern ethic that boasts a statement chandelier and Calacatta inspired tiles. Layers of texture and movement create a space that requires very little in means of décor to be elevated.

Idée de décoration pour une cuisine ouverte linéaire vintage de taille moyenne avec un évier intégré, un placard sans porte, des portes de placard grises, un plan de travail en inox, une crédence grise, une crédence en carreau de porcelaine et une péninsule.

Inspiration pour une cuisine parallèle vintage en bois brun de taille moyenne avec un évier de ferme, un placard à porte plane, un plan de travail en quartz modifié, une crédence blanche, une crédence en carreau de porcelaine, un électroménager en acier inoxydable, un sol en vinyl, un sol gris et un plan de travail blanc.
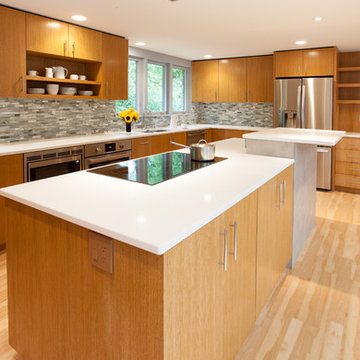
Ken Dahlin / Genesis Architecture
Cette image montre une cuisine vintage en U et bois brun de taille moyenne avec un évier encastré, un placard à porte plane, un plan de travail en quartz modifié, une crédence noire, une crédence en carreau de porcelaine, un électroménager en acier inoxydable, un sol en vinyl et îlot.
Cette image montre une cuisine vintage en U et bois brun de taille moyenne avec un évier encastré, un placard à porte plane, un plan de travail en quartz modifié, une crédence noire, une crédence en carreau de porcelaine, un électroménager en acier inoxydable, un sol en vinyl et îlot.
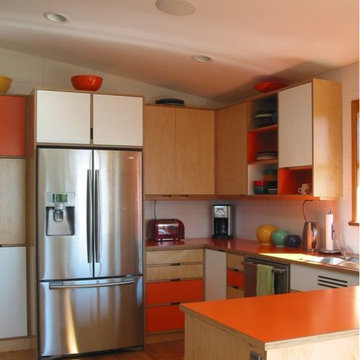
Kitchen cabinets by Kerf Design, Seattle WA. A skylight adds much-needed light in a kitchen that was originally dark and closed in. Mid-Century Modern Remodel, Seattle, WA. Belltown Design. Photography by Paula McHugh
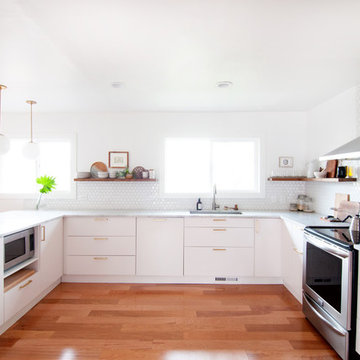
Wall paint: Simply White, Benjamin Moore; hardwood floor: Southern Pecan Natural, Home Depot; cabinets: Veddinge, Ikea; sink: Undermount Deep Single Bowl, Zuhne; faucet: Ringskär, Ikea; range hood: Luftig, Ikea; shelves: Reclaimed Wood Shelving + Brackets, West Elm; backsplash: Retro 2" x 2" Hex Porcelain Mosaic Tile in Glossy White, EliteTile; hardware: Edgecliff Pull - Natural Brass, Schoolhouse Electric; dinnerware: Coupe Line in Opaque White, Heath Ceramics; countertop: Carrara Marble, The Stone Collection; pendant lights: Luna Pendant, Schoolhouse Electric
Photo: Allie Crafton © 2016 Houzz
Design: Annabode + Co
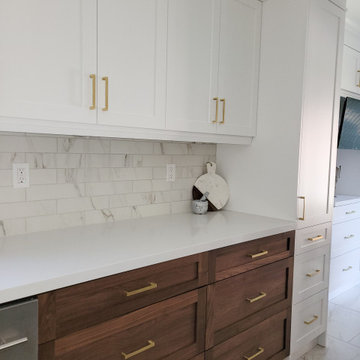
This once crowded, dark space is now bright and organized! Maximum storage achieved!
A two-tone, walnut and white shaker kitchen with modern gold accents and a distinct mid-century modern ethic that boasts a statement chandelier and Calacatta inspired tiles. Layers of texture and movement create a space that requires very little in means of décor to be elevated.

Aménagement d'une cuisine parallèle et encastrable rétro fermée et de taille moyenne avec un évier 2 bacs, un placard à porte plane, des portes de placard noires, un plan de travail en béton, une crédence multicolore, une crédence en carreau de porcelaine, un sol en carrelage de céramique, aucun îlot, un sol multicolore et un plan de travail vert.
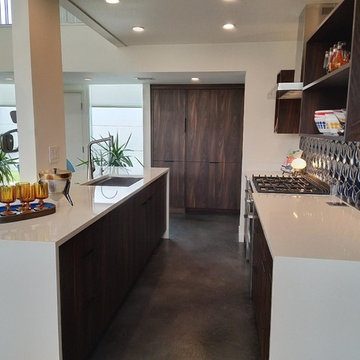
Inspiration pour une petite cuisine ouverte linéaire et encastrable vintage en bois foncé avec un évier encastré, un placard à porte plane, un plan de travail en quartz modifié, une crédence métallisée, une crédence en carreau de porcelaine, sol en béton ciré, îlot, un sol gris et un plan de travail blanc.
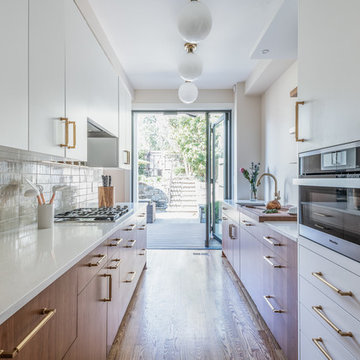
Washington DC Midcentury Kitchen Design
#SarahTurner4JenniferGilmer
Photography by Keith Miller of Keiana Interiors
http://www.gilmerkitchens.com/
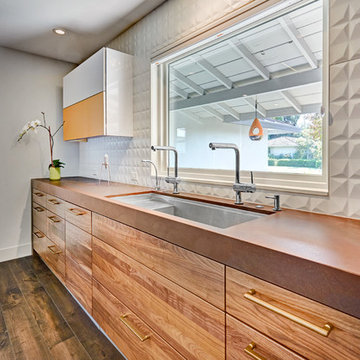
This kitchen was part of a grander complete home re-design and remodel. The client grew up in this 1950’s family home and has now become owner in his adult life. Designing and remodeling this childhood home that the client was very bonded and familiar with was a tall order. This modern twist of mid-century modern combined with an eclectic fusion of modern day materials and concepts fills the room with a powerful presence while maintaining its clean lined austerity and elegance.
Photo credit: Fred Donham of PhotographerLink
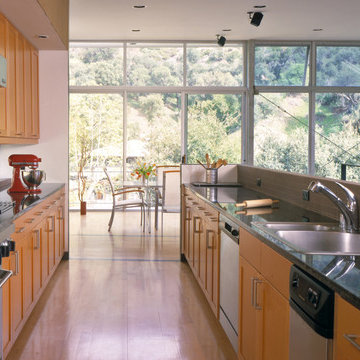
Erich Ansel Koyama
Réalisation d'une cuisine ouverte parallèle vintage en bois brun de taille moyenne avec un évier 2 bacs, un placard avec porte à panneau encastré, un plan de travail en granite, une crédence rouge, une crédence en carreau de porcelaine, un électroménager en acier inoxydable, parquet clair et aucun îlot.
Réalisation d'une cuisine ouverte parallèle vintage en bois brun de taille moyenne avec un évier 2 bacs, un placard avec porte à panneau encastré, un plan de travail en granite, une crédence rouge, une crédence en carreau de porcelaine, un électroménager en acier inoxydable, parquet clair et aucun îlot.

Modern materials were chosen to fit the existing style of the home. Mahogany cabinets topped with Caesarstone countertops in Nougat and Raven were accented by 24×24-inch recycled porcelain tile with 1-inch glass penny round decos. Elsewhere in the kitchen, quality appliances were re-used. The oven was located in its original brick wall location. The microwave convection oven was located neatly under the island countertop. A tall pull out pantry was included to the left of the refrigerator. The island became the focus of the design. It provided the main food prep and cooking area, and helped direct traffic through the space, keeping guests comfortable on one side and cooks on the other. Large porcelain tiles clad the back side of the island to protect the surface from feet on stools and accent the surrounding surfaces.
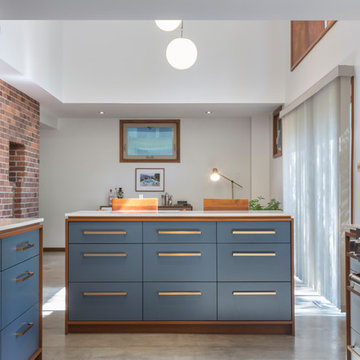
Bob Greenspan
Idée de décoration pour une cuisine américaine parallèle vintage de taille moyenne avec un évier encastré, un placard à porte plane, des portes de placard bleues, un plan de travail en quartz modifié, une crédence grise, une crédence en carreau de porcelaine, un électroménager en acier inoxydable, sol en béton ciré, îlot et un sol gris.
Idée de décoration pour une cuisine américaine parallèle vintage de taille moyenne avec un évier encastré, un placard à porte plane, des portes de placard bleues, un plan de travail en quartz modifié, une crédence grise, une crédence en carreau de porcelaine, un électroménager en acier inoxydable, sol en béton ciré, îlot et un sol gris.
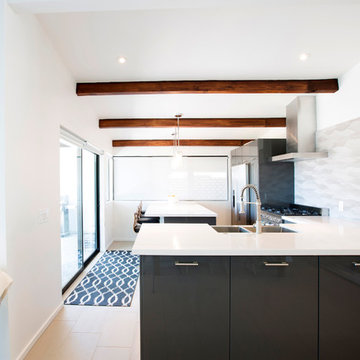
Cette photo montre une cuisine ouverte rétro en L de taille moyenne avec un évier de ferme, un placard à porte plane, des portes de placard grises, un plan de travail en quartz modifié, une crédence grise, une crédence en carreau de porcelaine, un électroménager en acier inoxydable, un sol en carrelage de porcelaine et îlot.
1