Idées déco de cuisines rétro avec des portes de placard grises
Trier par :
Budget
Trier par:Populaires du jour
1 - 20 sur 1 442 photos

Cucina di Cesar Cucine; basi in laccato effetto oro, piano e paraspruzzi zona lavabo in pietra breccia imperiale; penili e colonne in fenix grigio; paraspruzzi in vetro retro-verniciato grigio. Pavimento in resina rosso bordeaux. Piano cottura induzione Bora con cappa integrata. Gli angoli delle basi sono stati personalizzati con 3arrotondamenti. Zoccolino ribassato a 6 cm.

Réalisation d'une grande arrière-cuisine parallèle vintage avec un évier encastré, un placard à porte plane, des portes de placard grises, un plan de travail en quartz modifié, fenêtre, un électroménager en acier inoxydable, parquet clair, une péninsule, un sol beige et un plan de travail multicolore.

Idée de décoration pour une cuisine ouverte linéaire vintage de taille moyenne avec un évier intégré, un placard sans porte, des portes de placard grises, un plan de travail en inox, une crédence grise, une crédence en carreau de porcelaine et une péninsule.

Casey Dunn
Cette image montre une cuisine américaine vintage en U avec un évier de ferme, un placard à porte plane, des portes de placard grises, un plan de travail en quartz, une crédence en dalle de pierre, un électroménager en acier inoxydable, un sol en bois brun et une péninsule.
Cette image montre une cuisine américaine vintage en U avec un évier de ferme, un placard à porte plane, des portes de placard grises, un plan de travail en quartz, une crédence en dalle de pierre, un électroménager en acier inoxydable, un sol en bois brun et une péninsule.

Aménagement d'une petite cuisine ouverte grise et blanche rétro en U avec un évier de ferme, un placard avec porte à panneau surélevé, des portes de placard grises, un plan de travail en quartz modifié, une crédence blanche, une crédence en carrelage métro, un électroménager en acier inoxydable, un sol en carrelage de céramique, aucun îlot, un sol blanc, un plan de travail blanc et différents designs de plafond.
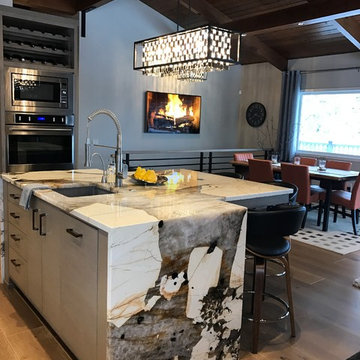
Réalisation d'une cuisine ouverte encastrable vintage en U de taille moyenne avec un évier 1 bac, un placard à porte plane, des portes de placard grises, un plan de travail en granite, une crédence bleue, une crédence en carreau de verre, un sol en bois brun et îlot.
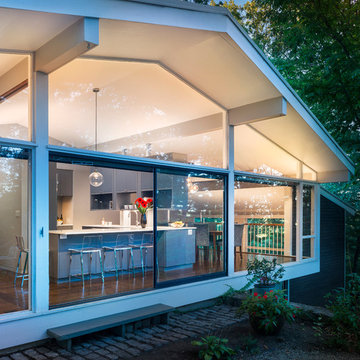
Mid-Century Remodel on Tabor Hill
This sensitively sited house was designed by Robert Coolidge, a renowned architect and grandson of President Calvin Coolidge. The house features a symmetrical gable roof and beautiful floor to ceiling glass facing due south, smartly oriented for passive solar heating. Situated on a steep lot, the house is primarily a single story that steps down to a family room. This lower level opens to a New England exterior. Our goals for this project were to maintain the integrity of the original design while creating more modern spaces. Our design team worked to envision what Coolidge himself might have designed if he'd had access to modern materials and fixtures.
With the aim of creating a signature space that ties together the living, dining, and kitchen areas, we designed a variation on the 1950's "floating kitchen." In this inviting assembly, the kitchen is located away from exterior walls, which allows views from the floor-to-ceiling glass to remain uninterrupted by cabinetry.
We updated rooms throughout the house; installing modern features that pay homage to the fine, sleek lines of the original design. Finally, we opened the family room to a terrace featuring a fire pit. Since a hallmark of our design is the diminishment of the hard line between interior and exterior, we were especially pleased for the opportunity to update this classic work.
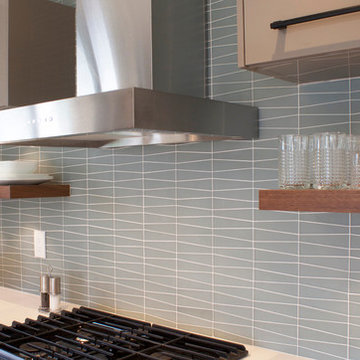
Exemple d'une cuisine américaine rétro en L de taille moyenne avec un évier encastré, un placard à porte plane, des portes de placard grises, un plan de travail en quartz modifié, une crédence bleue, une crédence en carreau de verre, un électroménager en acier inoxydable et îlot.
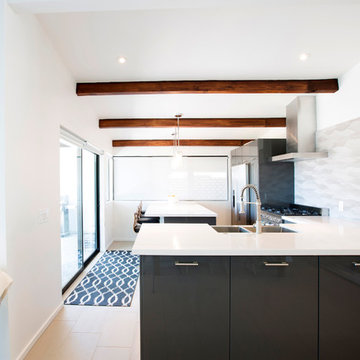
Cette photo montre une cuisine ouverte rétro en L de taille moyenne avec un évier de ferme, un placard à porte plane, des portes de placard grises, un plan de travail en quartz modifié, une crédence grise, une crédence en carreau de porcelaine, un électroménager en acier inoxydable, un sol en carrelage de porcelaine et îlot.

Cette image montre une cuisine parallèle et encastrable vintage fermée et de taille moyenne avec un évier 1 bac, un placard à porte plane, des portes de placard grises, un plan de travail en quartz, une crédence bleue, une crédence en céramique, un sol en terrazzo, une péninsule, un sol multicolore et un plan de travail blanc.

An open Mid-Century Modern inspired kitchen with ceiling details and lots of natural light. White upper cabinets and grey lower cabinets keep the space light. An orange Stove and orange counter stools pop against the neutral background. The pendant lights feel like an art installation, and the ceiling design adds drama without feeling heavy.
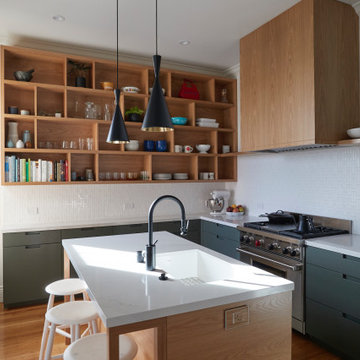
Idée de décoration pour une cuisine encastrable vintage en L avec un évier encastré, un placard à porte plane, un plan de travail en quartz modifié, un sol en bois brun, îlot, un plan de travail blanc, des portes de placard grises, une crédence blanche et un sol marron.

Klopf Architecture’s client, a family of four with young children, wanted to update their recently purchased home to meet their growing needs across generations. It was essential to maintain the mid-century modern style throughout the project but most importantly, they wanted more natural light brought into the dark kitchen and cramped bathrooms while creating a smoother connection between the kitchen, dining and family room.
The kitchen was expanded into the dining area, using part of the original kitchen area as a butler's pantry. With the main kitchen brought out into an open space with new larger windows and two skylights the space became light, open, and airy. Custom cabinetry from Henrybuilt throughout the kitchen and butler's pantry brought functionality to the space. Removing the wall between the kitchen and dining room, and widening the opening from the dining room to the living room created a more open and natural flow between the spaces.
New redwood siding was installed in the entry foyer to match the original siding in the family room so it felt original to the house and consistent between the spaces. Oak flooring was installed throughout the house enhancing the movement between the new kitchen and adjacent areas.
The two original bathrooms felt dark and cramped so they were expanded and also feature larger windows, modern fixtures and new Heath tile throughout. Custom vanities also from Henrybuilt bring a unified look and feel from the kitchen into the new bathrooms. Designs included plans for a future in-law unit to accommodate the needs of an older generation.
The house is much brighter, feels more unified with wider open site lines that provide the family with a better transition and seamless connection between spaces.
This mid-century modern remodel is a 2,743 sf, 4 bedroom/3 bath home located in Lafayette, CA.
Klopf Architecture Project Team: John Klopf and Angela Todorova
Contractor: Don Larwood
Structural Engineer: Sezen & Moon Structural Engineering, Inc.
Landscape Designer: n/a
Photography ©2018 Scott Maddern
Location: Lafayette, CA
Year completed: 2018
Link to photos: https://www.dropbox.com/sh/aqxfwk7wdot9jja/AADWuIcsHHE-AGPfq13u5htda?dl=0

Exemple d'une cuisine ouverte encastrable rétro de taille moyenne avec un évier encastré, un placard à porte plane, des portes de placard grises, carreaux de ciment au sol, îlot, un sol beige, un plan de travail gris, fenêtre et fenêtre au-dessus de l'évier.
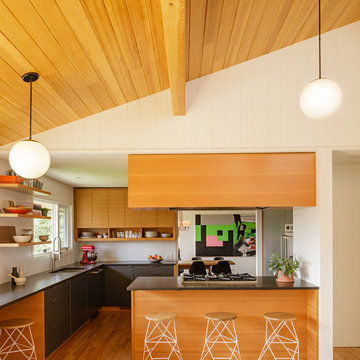
Lincoln Barbour
Réalisation d'une cuisine vintage avec un évier 2 bacs, un placard à porte plane, des portes de placard grises, un sol en bois brun, une péninsule et un plan de travail gris.
Réalisation d'une cuisine vintage avec un évier 2 bacs, un placard à porte plane, des portes de placard grises, un sol en bois brun, une péninsule et un plan de travail gris.
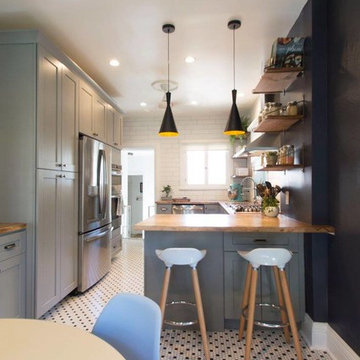
Our wonderful Baker clients were ready to remodel the kitchen in their c.1900 home shortly after moving in. They were looking to undo the 90s remodel that existed, and make the kitchen feel like it belonged in their historic home. We were able to design a balance that incorporated the vintage charm of their home and the modern pops that really give the kitchen its personality. We started by removing the mirrored wall that had separated their kitchen from the breakfast area. This allowed us the opportunity to open up their space dramatically and create a cohesive design that brings the two rooms together. To further our goal of making their kitchen appear more open we removed the wall cabinets along their exterior wall and replaced them with open shelves. We then incorporated a pantry cabinet into their refrigerator wall to balance out their storage needs. This new layout also provided us with the space to include a peninsula with counter seating so that guests can keep the cook company. We struck a fun balance of materials starting with the black & white hexagon tile on the floor to give us a pop of pattern. We then layered on simple grey shaker cabinets and used a butcher block counter top to add warmth to their kitchen. We kept the backsplash clean by utilizing an elongated white subway tile, and painted the walls a rich blue to add a touch of sophistication to the space.
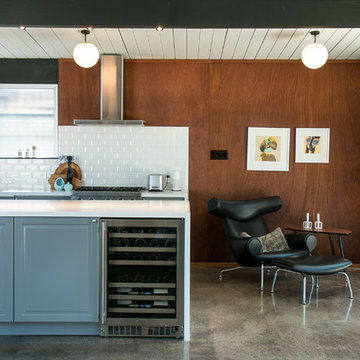
Renovation of a 1952 Midcentury Modern Eichler home in San Jose, CA.
Full remodel of kitchen, main living areas and central atrium incl flooring and new windows in the entire home - all to bring the home in line with its mid-century modern roots, while adding a modern style and a touch of Scandinavia.
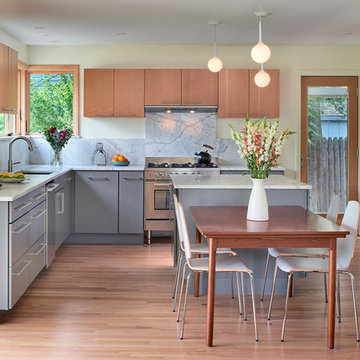
Anice Hoachlander, Hoachlander Davis Photography
Cette image montre une cuisine américaine vintage en L de taille moyenne avec un évier encastré, un placard à porte plane, des portes de placard grises, plan de travail en marbre, une crédence blanche, une crédence en dalle de pierre, un électroménager en acier inoxydable, parquet clair, îlot et un sol beige.
Cette image montre une cuisine américaine vintage en L de taille moyenne avec un évier encastré, un placard à porte plane, des portes de placard grises, plan de travail en marbre, une crédence blanche, une crédence en dalle de pierre, un électroménager en acier inoxydable, parquet clair, îlot et un sol beige.
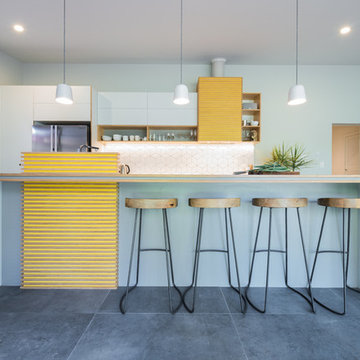
Cette image montre une grande cuisine américaine parallèle vintage avec un évier encastré, un placard à porte plane, des portes de placard grises, un plan de travail en stratifié, une crédence blanche, une crédence en céramique, un électroménager en acier inoxydable, un sol en carrelage de céramique et îlot.
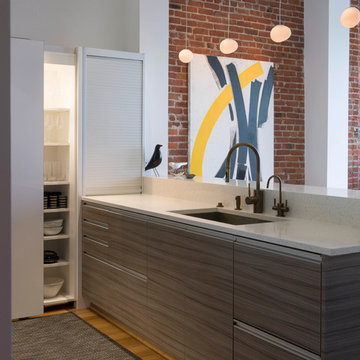
This custom open plan kitchen was part of a San Francisco SOMA loft remodel.
Photo Credit: David Duncan Livingston
Réalisation d'une cuisine vintage avec un évier encastré, un placard à porte plane et des portes de placard grises.
Réalisation d'une cuisine vintage avec un évier encastré, un placard à porte plane et des portes de placard grises.
Idées déco de cuisines rétro avec des portes de placard grises
1