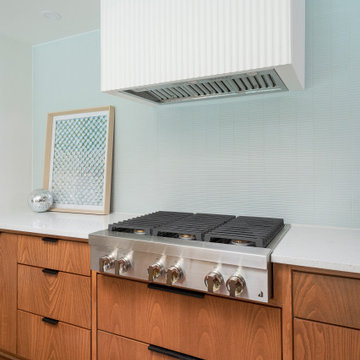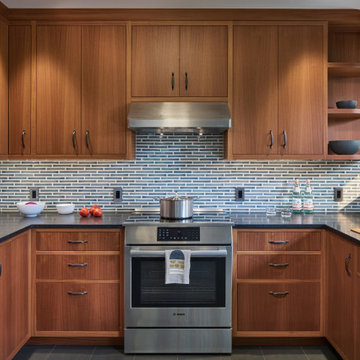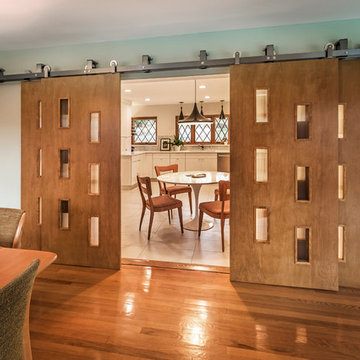Idées déco de cuisines rétro de couleur bois
Trier par :
Budget
Trier par:Populaires du jour
1 - 20 sur 762 photos
1 sur 3
Lauren Colton
Idée de décoration pour une petite cuisine ouverte encastrable vintage en L et bois brun avec un évier 1 bac, un placard à porte plane, plan de travail en marbre, une crédence blanche, une crédence en dalle de pierre, un sol en bois brun, îlot et un sol marron.
Idée de décoration pour une petite cuisine ouverte encastrable vintage en L et bois brun avec un évier 1 bac, un placard à porte plane, plan de travail en marbre, une crédence blanche, une crédence en dalle de pierre, un sol en bois brun, îlot et un sol marron.

Custom Walnut Kitchen by Inplace Studio
Exemple d'une grande cuisine américaine encastrable rétro en L avec un évier encastré, un placard à porte plane, des portes de placard marrons, plan de travail en marbre, une crédence blanche, une crédence en dalle de pierre, un sol en carrelage de porcelaine et îlot.
Exemple d'une grande cuisine américaine encastrable rétro en L avec un évier encastré, un placard à porte plane, des portes de placard marrons, plan de travail en marbre, une crédence blanche, une crédence en dalle de pierre, un sol en carrelage de porcelaine et îlot.

• Full Kitchen Renovation
• General Contractor: Area Construction
• Custom casework - Natural American Walnut Veneer
• Decorative accessory Styling
• Refridgerator - Sub-zero
• Ovens - Miele
• Coffee System - Miele
• Backsplash tile - Heath Tile
• Countertop - Diresco
• Refrigerator Pulls - Haefele
• Decorative hardware - Sugatsune
• Terrazzo floor tile - Waterworks

In 1949, one of mid-century modern’s most famous NW architects, Paul Hayden Kirk, built this early “glass house” in Hawthorne Hills. Rather than flattening the rolling hills of the Northwest to accommodate his structures, Kirk sought to make the least impact possible on the building site by making use of it natural landscape. When we started this project, our goal was to pay attention to the original architecture--as well as designing the home around the client’s eclectic art collection and African artifacts. The home was completely gutted, since most of the home is glass, hardly any exterior walls remained. We kept the basic footprint of the home the same—opening the space between the kitchen and living room. The horizontal grain matched walnut cabinets creates a natural continuous movement. The sleek lines of the Fleetwood windows surrounding the home allow for the landscape and interior to seamlessly intertwine. In our effort to preserve as much of the design as possible, the original fireplace remains in the home and we made sure to work with the natural lines originally designed by Kirk.

Exemple d'une grande cuisine rétro en bois brun avec un évier encastré, un placard à porte plane, un plan de travail en quartz modifié, une crédence noire, une crédence en carreau de ciment, un électroménager en acier inoxydable, un sol en bois brun, îlot et un sol marron.

Utilizing the corner to slide in a wine ref thus, creating a bar area accessible from the dining room.
Cette photo montre une cuisine américaine encastrable rétro en L et bois brun de taille moyenne avec un évier 2 bacs, un placard à porte plane, un plan de travail en quartz modifié, une crédence grise, une crédence en carreau de verre, un sol en carrelage de porcelaine et une péninsule.
Cette photo montre une cuisine américaine encastrable rétro en L et bois brun de taille moyenne avec un évier 2 bacs, un placard à porte plane, un plan de travail en quartz modifié, une crédence grise, une crédence en carreau de verre, un sol en carrelage de porcelaine et une péninsule.
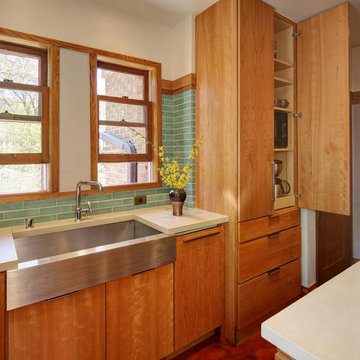
Aménagement d'une cuisine américaine rétro en L et bois brun de taille moyenne avec un évier de ferme, un placard à porte plane, une crédence verte, une crédence en céramique, un électroménager en acier inoxydable et îlot.

The Lake Forest Park Renovation is a top-to-bottom renovation of a 50's Northwest Contemporary house located 25 miles north of Seattle.
Photo: Benjamin Benschneider

Ellen Weiss Design works throughout the Seattle area and in many of the communities comprising Seattle's Eastside such as Bellevue, Kirkland, Issaquah, Redmond, Clyde Hill, Medina and Mercer Island.

We installed 3 integrated Step 180 cabinet step stools (by Hideaway Solutions) throughout the kitchen to reach the highest heights of the upper cabinets.

This kitchen in a Mid-century modern home features rift-cut white oak and matte white cabinets, white quartz countertops and a marble-life subway tile backsplash.
The original hardwood floors were saved to keep existing character. The new finishes palette suits their personality and the mid-century details of their home.
We eliminated a storage closet and a small hallway closet to inset a pantry and refrigerator on the far wall. This allowed the small breakfast table to remain.
By relocating the refrigerator from next to the range, we allowed the range to be centered in the opening for more usable counter and cabinet space on both sides.
A counter-depth range hood liner doesn’t break the line of the upper cabinets for a sleeker look.
Large storage drawers include features like a peg system to hold pots in place and a shallow internal pull-out shelf to separate lids from food storage containers.
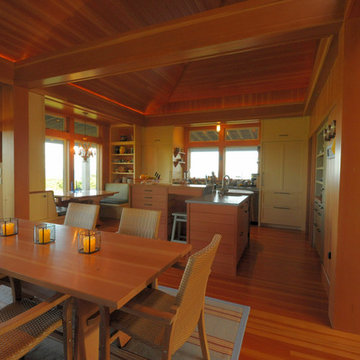
John Dvorsack
Cette photo montre une cuisine américaine rétro en U et bois clair de taille moyenne avec un évier encastré, un placard à porte shaker, un plan de travail en surface solide, une crédence grise, une crédence en dalle de pierre, un électroménager en acier inoxydable, un sol en bois brun, îlot et un sol marron.
Cette photo montre une cuisine américaine rétro en U et bois clair de taille moyenne avec un évier encastré, un placard à porte shaker, un plan de travail en surface solide, une crédence grise, une crédence en dalle de pierre, un électroménager en acier inoxydable, un sol en bois brun, îlot et un sol marron.

Exemple d'une cuisine ouverte encastrable rétro de taille moyenne avec un évier encastré, un placard à porte plane, des portes de placard grises, carreaux de ciment au sol, îlot, un sol beige, un plan de travail gris, fenêtre et fenêtre au-dessus de l'évier.

This Denver ranch house was a traditional, 8’ ceiling ranch home when I first met my clients. With the help of an architect and a builder with an eye for detail, we completely transformed it into a Mid-Century Modern fantasy.
Photos by sara yoder

Réalisation d'une très grande cuisine américaine vintage en bois clair avec un évier encastré, un placard à porte vitrée, un plan de travail en surface solide, une crédence beige, une crédence en carreau de verre, un électroménager blanc, un sol en carrelage de céramique, îlot et un sol gris.
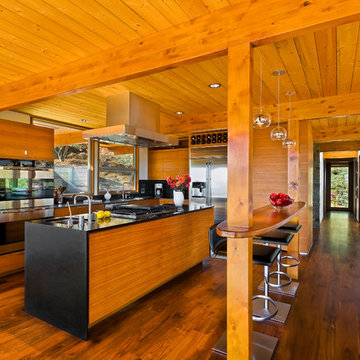
1950’s mid century modern hillside home.
full restoration | addition | modernization.
board formed concrete | clear wood finishes | mid-mod style.
Photography ©Ciro Coelho/ArchitecturalPhoto.com

Exemple d'une cuisine ouverte parallèle rétro en bois foncé avec un évier encastré, un placard à porte plane, un électroménager en acier inoxydable, parquet foncé et îlot.
Idées déco de cuisines rétro de couleur bois
1
