Idées déco de cuisines rétro avec un plan de travail en quartz
Trier par :
Budget
Trier par:Populaires du jour
1 - 20 sur 2 356 photos

Leslie Murchie
Cette photo montre une cuisine ouverte parallèle rétro en bois brun avec un placard à porte plane, un plan de travail en quartz, une crédence grise, une crédence en carreau de verre, un sol en bois brun, îlot, un sol marron, un évier encastré et un plan de travail gris.
Cette photo montre une cuisine ouverte parallèle rétro en bois brun avec un placard à porte plane, un plan de travail en quartz, une crédence grise, une crédence en carreau de verre, un sol en bois brun, îlot, un sol marron, un évier encastré et un plan de travail gris.

Casey Dunn
Cette image montre une cuisine américaine vintage en U avec un évier de ferme, un placard à porte plane, des portes de placard grises, un plan de travail en quartz, une crédence en dalle de pierre, un électroménager en acier inoxydable, un sol en bois brun et une péninsule.
Cette image montre une cuisine américaine vintage en U avec un évier de ferme, un placard à porte plane, des portes de placard grises, un plan de travail en quartz, une crédence en dalle de pierre, un électroménager en acier inoxydable, un sol en bois brun et une péninsule.

This mid-century modern home celebrates the beauty of nature, and this newly restored kitchen embraces the home's roots with materials to match.
Walnut cabinets with a slab front in a natural finish complement the rest of the home's paneling beautifully. A thick quartzite countertop on the island, and the same stone for the perimeter countertops and backsplash feature an elegant veining. The natural light and large windows above the sink further connect this kitchen to the outdoors, making it a true celebration of nature.\

Idée de décoration pour une grande cuisine américaine encastrable vintage en L et bois foncé avec un évier encastré, un placard à porte plane, un plan de travail en quartz, une crédence bleue, une crédence en céramique, un sol en bois brun, îlot, un sol marron et un plan de travail blanc.
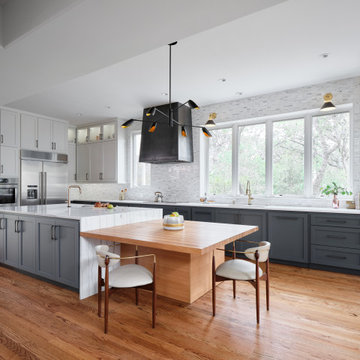
We completely transformed the original small Kitchen into a space twice as large. The homeowner's love to cook and this new Kitchen is designed with both beauty and high function in mind with plenty of well designed storage, generous amount of counterspace and unique design features such as the quartersawn white oak table end of the island which intersects the beautiful white macabus quartzite waterfall edge. The two tone perimeter cabinets bring subtle interest to the space.

Kitchen Design and Cabinetry by Bonnie Bagley Catlin
Photos by @photogailowens
We created a curved island that resembles a piano while it maximized there countertop space it left plenty of room for them to entertain many guest in their nook.
We created a integrated pantry door with custom walnut panels.

Ellen Weiss Design works throughout the Seattle area and in many of the communities comprising Seattle's Eastside such as Bellevue, Kirkland, Issaquah, Redmond, Clyde Hill, Medina and Mercer Island.
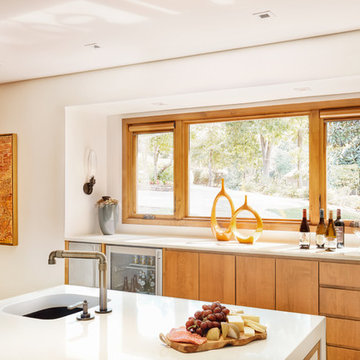
Clean lines and warm tones abound in this deliciously modern kitchen with hardworking stainless-steel appliances. Ivory walls and ceilings are trimmed with honey stained alder, a color seen again in the cabinetry. The warm tones of the wood are reflected in the shades of orange and red used in the contemporary artwork hanging in the hallway. Off-white quartz countertops cap the cabinets, while an extra thick countertop of the same material covers the island and waterfalls to the floor on one end. A handsome hammered bronze prep sink is paired with a faucet in a gunmetal finish by Watermark Designs and coordinates with the bronze wall sconce flanking the large window above the bar.
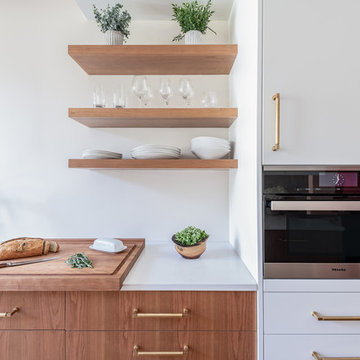
Washington DC Midcentury Kitchen Design
#SarahTurner4JenniferGilmer
Photography by Keith Miller of Keiana Interiors
http://www.gilmerkitchens.com/

Photo by Caleb Vandermeer Photography
Inspiration pour une grande cuisine américaine parallèle et encastrable vintage en bois brun avec un évier encastré, un placard à porte plane, un plan de travail en quartz, une crédence blanche, une crédence en dalle de pierre, un sol en carrelage de porcelaine, îlot, un plan de travail blanc et un sol gris.
Inspiration pour une grande cuisine américaine parallèle et encastrable vintage en bois brun avec un évier encastré, un placard à porte plane, un plan de travail en quartz, une crédence blanche, une crédence en dalle de pierre, un sol en carrelage de porcelaine, îlot, un plan de travail blanc et un sol gris.
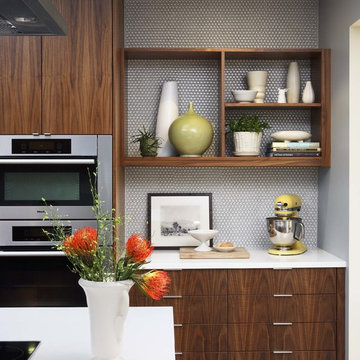
Michele Lee Willson
Idée de décoration pour une cuisine américaine vintage en L et bois brun de taille moyenne avec un évier encastré, un placard à porte plane, un plan de travail en quartz, une crédence blanche, une crédence en céramique, un électroménager en acier inoxydable et îlot.
Idée de décoration pour une cuisine américaine vintage en L et bois brun de taille moyenne avec un évier encastré, un placard à porte plane, un plan de travail en quartz, une crédence blanche, une crédence en céramique, un électroménager en acier inoxydable et îlot.

This remodel of a mid century gem is located in the town of Lincoln, MA a hot bed of modernist homes inspired by Gropius’ own house built nearby in the 1940’s. By the time the house was built, modernism had evolved from the Gropius era, to incorporate the rural vibe of Lincoln with spectacular exposed wooden beams and deep overhangs.
The design rejects the traditional New England house with its enclosing wall and inward posture. The low pitched roofs, open floor plan, and large windows openings connect the house to nature to make the most of its rural setting.
Photo by: Nat Rae Photography

Jessamyn Harris Photography
Master Touch Construction
Aménagement d'une cuisine rétro en U et bois brun de taille moyenne avec un évier encastré, un placard à porte plane, un électroménager en acier inoxydable, un plan de travail en quartz, une crédence beige, une crédence en carreau de verre, parquet clair, îlot, un sol beige et un plan de travail blanc.
Aménagement d'une cuisine rétro en U et bois brun de taille moyenne avec un évier encastré, un placard à porte plane, un électroménager en acier inoxydable, un plan de travail en quartz, une crédence beige, une crédence en carreau de verre, parquet clair, îlot, un sol beige et un plan de travail blanc.

Cette photo montre une grande cuisine américaine parallèle rétro avec un évier intégré, des portes de placard bleues, un plan de travail en quartz, une crédence verte, une crédence en céramique, un électroménager en acier inoxydable, parquet clair, îlot, un sol beige et un plan de travail gris.

Designed & Built by Renewal Design-Build. RenewalDesignBuild.com
Photography by: Jeff Herr Photography
Aménagement d'une cuisine américaine rétro en bois clair et L avec un plan de travail en quartz, une crédence jaune, une crédence en carreau de verre, un électroménager en acier inoxydable, un évier 1 bac et un placard à porte plane.
Aménagement d'une cuisine américaine rétro en bois clair et L avec un plan de travail en quartz, une crédence jaune, une crédence en carreau de verre, un électroménager en acier inoxydable, un évier 1 bac et un placard à porte plane.
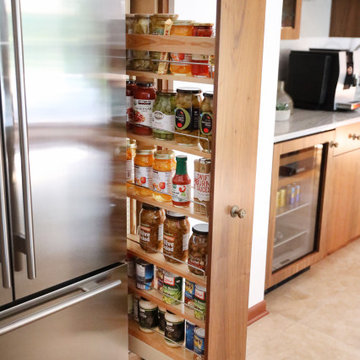
No space was left untouched as we maximized the functionality of this kitchen. Even a slim area adjacent to the refrigerator became an attractive way to store canned goods.

Cette image montre une cuisine parallèle et encastrable vintage fermée et de taille moyenne avec un évier 1 bac, un placard à porte plane, des portes de placard grises, un plan de travail en quartz, une crédence bleue, une crédence en céramique, un sol en terrazzo, une péninsule, un sol multicolore et un plan de travail blanc.

Aménagement d'une grande cuisine américaine encastrable rétro en L et bois foncé avec un évier encastré, un placard à porte plane, un plan de travail en quartz, une crédence bleue, une crédence en céramique, un sol en bois brun, îlot, un sol marron et un plan de travail blanc.
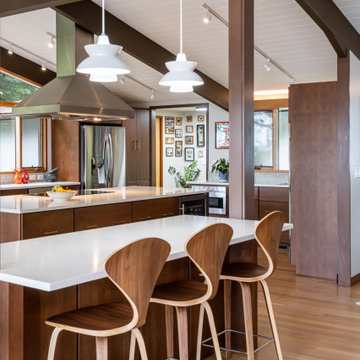
Exemple d'une cuisine rétro en bois brun de taille moyenne avec un évier 1 bac, un placard à porte plane, un plan de travail en quartz, une crédence verte, une crédence en carreau de porcelaine, un électroménager en acier inoxydable, parquet clair, îlot, un sol beige, un plan de travail blanc et poutres apparentes.
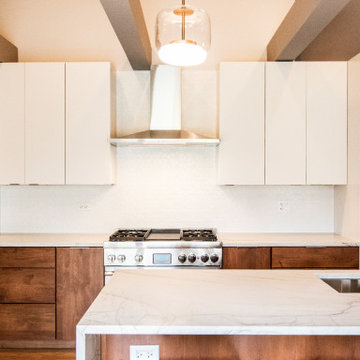
Open plan kitchen remodel with waterfall edge island
Cette image montre une grande cuisine ouverte parallèle et encastrable vintage en bois brun avec un évier encastré, un placard à porte plane, un plan de travail en quartz, une crédence blanche, une crédence en mosaïque, un sol en bois brun, îlot, un sol marron et un plan de travail blanc.
Cette image montre une grande cuisine ouverte parallèle et encastrable vintage en bois brun avec un évier encastré, un placard à porte plane, un plan de travail en quartz, une crédence blanche, une crédence en mosaïque, un sol en bois brun, îlot, un sol marron et un plan de travail blanc.
Idées déco de cuisines rétro avec un plan de travail en quartz
1