Idées déco de cuisines rétro avec sol en béton ciré
Trier par :
Budget
Trier par:Populaires du jour
1 - 20 sur 743 photos

warm white oak and blackened oak custom crafted kitchen with zellige tile and quartz countertops.
Exemple d'une grande cuisine ouverte rétro en bois brun avec un évier encastré, un placard à porte plane, un plan de travail en quartz modifié, une crédence beige, une crédence en céramique, un électroménager noir, sol en béton ciré, îlot, un sol gris et un plan de travail gris.
Exemple d'une grande cuisine ouverte rétro en bois brun avec un évier encastré, un placard à porte plane, un plan de travail en quartz modifié, une crédence beige, une crédence en céramique, un électroménager noir, sol en béton ciré, îlot, un sol gris et un plan de travail gris.
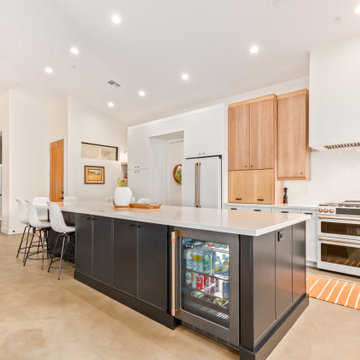
In this kitchen up in Desert Mountain, we provided all of the cabinetry, countertops and backsplash to create the Mid Century Modern style for our clients remodel. The transformation is substantial compared to the size and layout it was before, making it more linear and doubling in size.
For the perimeter we have white skinny shaker cabinetry with pops of Hickory wood to add some warmth and a seamless countertop backsplash. The island features painted black cabinetry with the skinny shaker style for some contrast and is over 14' long with enough seating for 8 people. In the fireplace bar area, we have also the black cabinetry with a fun pop of color for the backsplash tile along with honed black granite countertops. The selection choices of painted cabinetry, wood tones, gold metals, concrete flooring and furniture selections carry the style throughout and brings in great texture, contrast and warmth.

Exemple d'une cuisine ouverte rétro en L et bois brun de taille moyenne avec un évier encastré, un placard à porte plane, un plan de travail en bois, une crédence blanche, une crédence en carrelage métro, un électroménager noir, sol en béton ciré, îlot, un sol gris, un plan de travail marron et un plafond en bois.
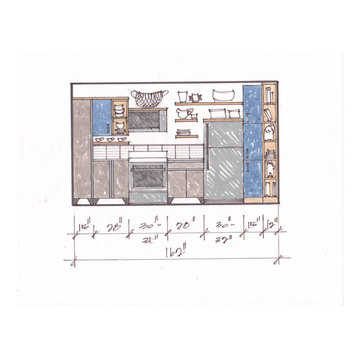
Existing updated ranch home expands living quarters for future use by guest, family member, visiting student or for family's use.
Cette photo montre une petite cuisine ouverte rétro en L avec un évier posé, un placard à porte plane, des portes de placard bleues, un plan de travail en stratifié, une crédence grise, une crédence en dalle métallique, un électroménager en acier inoxydable, sol en béton ciré, îlot, un sol beige et un plan de travail gris.
Cette photo montre une petite cuisine ouverte rétro en L avec un évier posé, un placard à porte plane, des portes de placard bleues, un plan de travail en stratifié, une crédence grise, une crédence en dalle métallique, un électroménager en acier inoxydable, sol en béton ciré, îlot, un sol beige et un plan de travail gris.
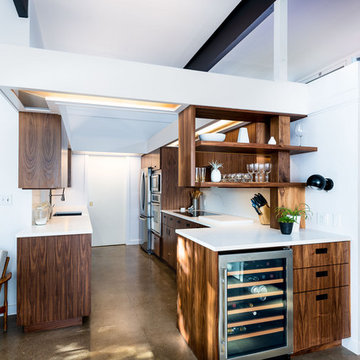
Re-purposed cabinetry, this Mid-Modern kitchen remodel features new cabinet walnut flat panel fronts, panels, and trim, quartz countertop, built in appliances, under mount sink, and custom built open shelving.
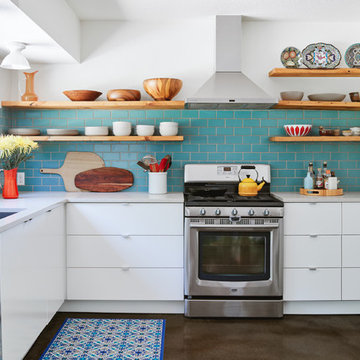
Idées déco pour une cuisine rétro avec un évier encastré, un placard à porte plane, des portes de placard blanches, une crédence bleue, une crédence en carrelage métro, un électroménager en acier inoxydable, sol en béton ciré, aucun îlot, un sol gris et un plan de travail gris.

Kitchen
Exemple d'une cuisine américaine parallèle rétro de taille moyenne avec un évier encastré, un placard à porte plane, des portes de placard turquoises, un plan de travail en béton, sol en béton ciré, un sol gris, un plan de travail gris, un électroménager en acier inoxydable, aucun îlot et fenêtre au-dessus de l'évier.
Exemple d'une cuisine américaine parallèle rétro de taille moyenne avec un évier encastré, un placard à porte plane, des portes de placard turquoises, un plan de travail en béton, sol en béton ciré, un sol gris, un plan de travail gris, un électroménager en acier inoxydable, aucun îlot et fenêtre au-dessus de l'évier.
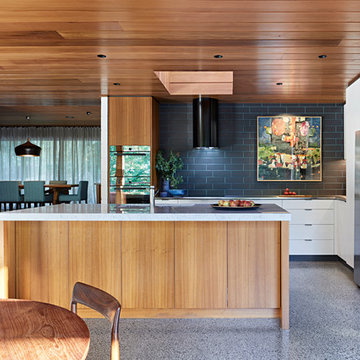
Tatjana Plitt
Cette photo montre une cuisine américaine rétro en L et bois brun de taille moyenne avec un évier encastré, un placard à porte plane, plan de travail en marbre, une crédence noire, une crédence en carreau de porcelaine, sol en béton ciré, îlot, un sol gris, un électroménager en acier inoxydable et un plan de travail gris.
Cette photo montre une cuisine américaine rétro en L et bois brun de taille moyenne avec un évier encastré, un placard à porte plane, plan de travail en marbre, une crédence noire, une crédence en carreau de porcelaine, sol en béton ciré, îlot, un sol gris, un électroménager en acier inoxydable et un plan de travail gris.
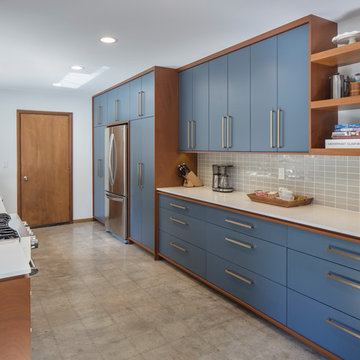
Bob Greenspan
Aménagement d'une cuisine américaine parallèle rétro de taille moyenne avec un évier encastré, un placard à porte plane, des portes de placard bleues, un plan de travail en quartz modifié, une crédence grise, une crédence en carreau de porcelaine, un électroménager en acier inoxydable, sol en béton ciré, îlot et un sol gris.
Aménagement d'une cuisine américaine parallèle rétro de taille moyenne avec un évier encastré, un placard à porte plane, des portes de placard bleues, un plan de travail en quartz modifié, une crédence grise, une crédence en carreau de porcelaine, un électroménager en acier inoxydable, sol en béton ciré, îlot et un sol gris.
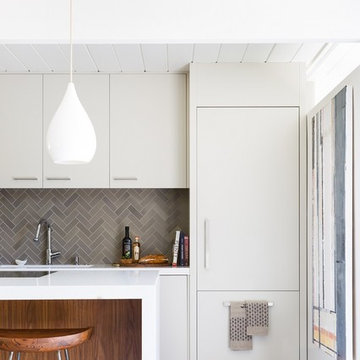
In the kitchen, tractor seat barstools were sourced (retail) by the client. Another money-saving tactic: The backsplash tile is Heath, but rather than selecting the expensive shapes from the Series 5 collection that our client was drawn to at first, we chose a stock size and shape and created visual interest by installing the tiles in a herringbone pattern. Pendant lights (splurge) from Design Within Reach.
Photo credit: Suzanna Scott
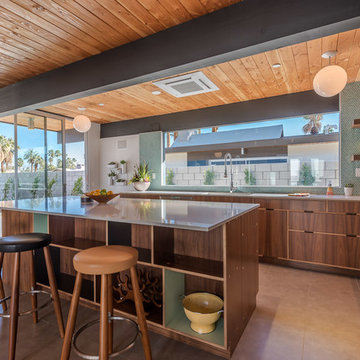
Kitchen cabinetry in the ATH-7 Desert Eichler.
Photo: Agostino Creative
Cette photo montre une cuisine américaine rétro en L et bois foncé de taille moyenne avec un évier encastré, un placard à porte plane, un plan de travail en quartz, une crédence verte, une crédence en céramique, un électroménager en acier inoxydable, sol en béton ciré et îlot.
Cette photo montre une cuisine américaine rétro en L et bois foncé de taille moyenne avec un évier encastré, un placard à porte plane, un plan de travail en quartz, une crédence verte, une crédence en céramique, un électroménager en acier inoxydable, sol en béton ciré et îlot.

Photography by Jeffrey Volker
Réalisation d'une cuisine ouverte vintage en L de taille moyenne avec un évier encastré, un placard à porte plane, des portes de placard blanches, un plan de travail en quartz modifié, une crédence bleue, une crédence en carreau de verre, un électroménager en acier inoxydable, sol en béton ciré et îlot.
Réalisation d'une cuisine ouverte vintage en L de taille moyenne avec un évier encastré, un placard à porte plane, des portes de placard blanches, un plan de travail en quartz modifié, une crédence bleue, une crédence en carreau de verre, un électroménager en acier inoxydable, sol en béton ciré et îlot.
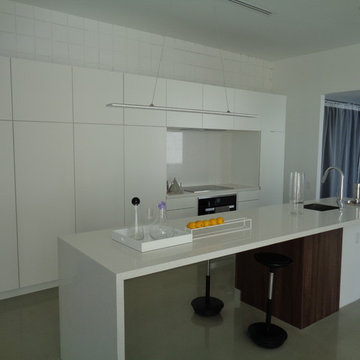
Kitchen
Idées déco pour une cuisine américaine linéaire rétro de taille moyenne avec un évier encastré, un placard à porte plane, des portes de placard blanches, un plan de travail en quartz modifié, un électroménager en acier inoxydable, sol en béton ciré et îlot.
Idées déco pour une cuisine américaine linéaire rétro de taille moyenne avec un évier encastré, un placard à porte plane, des portes de placard blanches, un plan de travail en quartz modifié, un électroménager en acier inoxydable, sol en béton ciré et îlot.

Weather House is a bespoke home for a young, nature-loving family on a quintessentially compact Northcote block.
Our clients Claire and Brent cherished the character of their century-old worker's cottage but required more considered space and flexibility in their home. Claire and Brent are camping enthusiasts, and in response their house is a love letter to the outdoors: a rich, durable environment infused with the grounded ambience of being in nature.
From the street, the dark cladding of the sensitive rear extension echoes the existing cottage!s roofline, becoming a subtle shadow of the original house in both form and tone. As you move through the home, the double-height extension invites the climate and native landscaping inside at every turn. The light-bathed lounge, dining room and kitchen are anchored around, and seamlessly connected to, a versatile outdoor living area. A double-sided fireplace embedded into the house’s rear wall brings warmth and ambience to the lounge, and inspires a campfire atmosphere in the back yard.
Championing tactility and durability, the material palette features polished concrete floors, blackbutt timber joinery and concrete brick walls. Peach and sage tones are employed as accents throughout the lower level, and amplified upstairs where sage forms the tonal base for the moody main bedroom. An adjacent private deck creates an additional tether to the outdoors, and houses planters and trellises that will decorate the home’s exterior with greenery.
From the tactile and textured finishes of the interior to the surrounding Australian native garden that you just want to touch, the house encapsulates the feeling of being part of the outdoors; like Claire and Brent are camping at home. It is a tribute to Mother Nature, Weather House’s muse.

Fully customized kitchen, deep blue backsplash tile, pot filler is a faucet, custom cabinets, oak wood for the framing of this beautiful kitchen.
Inspiration pour une arrière-cuisine linéaire vintage de taille moyenne avec un évier de ferme, un placard à porte plane, des portes de placard blanches, un plan de travail en quartz, une crédence bleue, une crédence en céramique, un électroménager en acier inoxydable, sol en béton ciré, îlot, un sol gris, un plan de travail blanc et un plafond en bois.
Inspiration pour une arrière-cuisine linéaire vintage de taille moyenne avec un évier de ferme, un placard à porte plane, des portes de placard blanches, un plan de travail en quartz, une crédence bleue, une crédence en céramique, un électroménager en acier inoxydable, sol en béton ciré, îlot, un sol gris, un plan de travail blanc et un plafond en bois.

Idée de décoration pour une cuisine américaine vintage en U et bois brun avec un évier encastré, un placard à porte plane, un plan de travail en quartz modifié, une crédence blanche, un électroménager en acier inoxydable, sol en béton ciré, une péninsule, un sol beige, un plan de travail beige, poutres apparentes et un plafond en lambris de bois.

Aménagement d'une cuisine rétro en U avec un placard à porte plane, des portes de placard grises, une crédence blanche, une crédence en mosaïque, un électroménager blanc, sol en béton ciré, une péninsule, un sol gris, un plan de travail blanc, un plafond en lambris de bois et un plafond voûté.
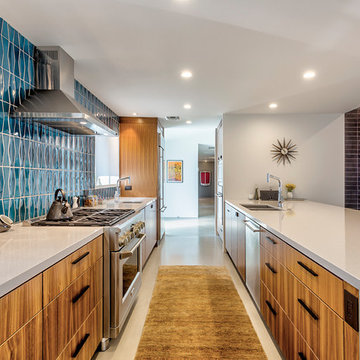
Galley kitchen.
Rick Brazil Photography
Cette photo montre une cuisine américaine parallèle rétro en bois brun avec un évier encastré, un placard à porte plane, un plan de travail en quartz modifié, une crédence bleue, une crédence en céramique, un électroménager en acier inoxydable, sol en béton ciré, une péninsule et un sol gris.
Cette photo montre une cuisine américaine parallèle rétro en bois brun avec un évier encastré, un placard à porte plane, un plan de travail en quartz modifié, une crédence bleue, une crédence en céramique, un électroménager en acier inoxydable, sol en béton ciré, une péninsule et un sol gris.

Midcentury Modern Kitchen Featuring Heath Tile
Cette image montre une cuisine ouverte vintage en L de taille moyenne avec un évier encastré, un placard à porte plane, des portes de placard grises, un plan de travail en quartz modifié, une crédence jaune, une crédence en céramique, un électroménager en acier inoxydable, sol en béton ciré et une péninsule.
Cette image montre une cuisine ouverte vintage en L de taille moyenne avec un évier encastré, un placard à porte plane, des portes de placard grises, un plan de travail en quartz modifié, une crédence jaune, une crédence en céramique, un électroménager en acier inoxydable, sol en béton ciré et une péninsule.
Idées déco de cuisines rétro avec sol en béton ciré
1
