Idées déco de cuisines rétro avec un évier posé

Our Austin studio decided to go bold with this project by ensuring that each space had a unique identity in the Mid-Century Modern style bathroom, butler's pantry, and mudroom. We covered the bathroom walls and flooring with stylish beige and yellow tile that was cleverly installed to look like two different patterns. The mint cabinet and pink vanity reflect the mid-century color palette. The stylish knobs and fittings add an extra splash of fun to the bathroom.
The butler's pantry is located right behind the kitchen and serves multiple functions like storage, a study area, and a bar. We went with a moody blue color for the cabinets and included a raw wood open shelf to give depth and warmth to the space. We went with some gorgeous artistic tiles that create a bold, intriguing look in the space.
In the mudroom, we used siding materials to create a shiplap effect to create warmth and texture – a homage to the classic Mid-Century Modern design. We used the same blue from the butler's pantry to create a cohesive effect. The large mint cabinets add a lighter touch to the space.
---
Project designed by the Atomic Ranch featured modern designers at Breathe Design Studio. From their Austin design studio, they serve an eclectic and accomplished nationwide clientele including in Palm Springs, LA, and the San Francisco Bay Area.
For more about Breathe Design Studio, see here: https://www.breathedesignstudio.com/
To learn more about this project, see here:
https://www.breathedesignstudio.com/atomic-ranch
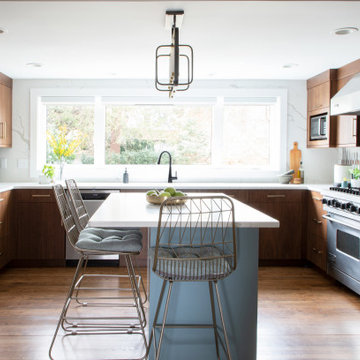
Warm walnut tones coupled with sleek gold hardware adds beauty to this mid-century modern kitchen. Blue cabinetry and mosaic tile enhance the laundry room.

Clean and bright for a space where you can clear your mind and relax. Unique knots bring life and intrigue to this tranquil maple design. With the Modin Collection, we have raised the bar on luxury vinyl plank. The result is a new standard in resilient flooring. Modin offers true embossed in register texture, a low sheen level, a rigid SPC core, an industry-leading wear layer, and so much more.

Cette image montre une cuisine américaine parallèle vintage en bois clair de taille moyenne avec un évier posé, un placard à porte plane, un plan de travail en quartz modifié, une crédence blanche, une crédence en céramique, un électroménager en acier inoxydable, un sol en carrelage de porcelaine, îlot, un sol gris, un plan de travail blanc et un plafond en lambris de bois.

Inspiration pour une cuisine américaine vintage en U de taille moyenne avec un évier posé, un placard à porte plane, des portes de placard marrons, une crédence verte, un électroménager en acier inoxydable, un sol en terrazzo, aucun îlot, un sol blanc et plan de travail noir.
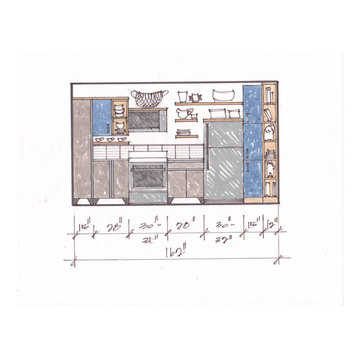
Existing updated ranch home expands living quarters for future use by guest, family member, visiting student or for family's use.
Cette photo montre une petite cuisine ouverte rétro en L avec un évier posé, un placard à porte plane, des portes de placard bleues, un plan de travail en stratifié, une crédence grise, une crédence en dalle métallique, un électroménager en acier inoxydable, sol en béton ciré, îlot, un sol beige et un plan de travail gris.
Cette photo montre une petite cuisine ouverte rétro en L avec un évier posé, un placard à porte plane, des portes de placard bleues, un plan de travail en stratifié, une crédence grise, une crédence en dalle métallique, un électroménager en acier inoxydable, sol en béton ciré, îlot, un sol beige et un plan de travail gris.
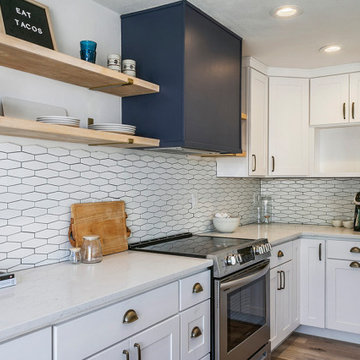
Full updated kitchen! We took this kitchen out of the 60's and brought it into the 2019. Custom painted navy blue island is Sherwin Williams Charcoal Blue. Modern open shelves with antique brass brackets. Antique brass cabinet pulls and kitchen faucet give this kitchen some warmth. New laminate floors. White wall color is Sherwin Williams snowbound.
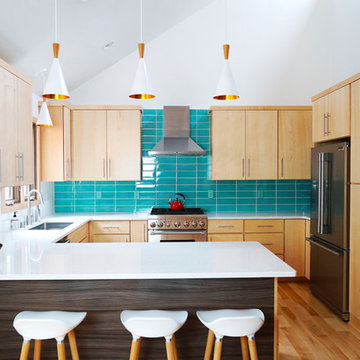
Marlena Cavanaugh
Aménagement d'une cuisine américaine rétro en bois brun de taille moyenne avec un évier posé, un placard à porte plane, un plan de travail en quartz modifié, une crédence bleue, un électroménager en acier inoxydable, parquet clair, une péninsule, un plan de travail blanc et une crédence en carrelage métro.
Aménagement d'une cuisine américaine rétro en bois brun de taille moyenne avec un évier posé, un placard à porte plane, un plan de travail en quartz modifié, une crédence bleue, un électroménager en acier inoxydable, parquet clair, une péninsule, un plan de travail blanc et une crédence en carrelage métro.
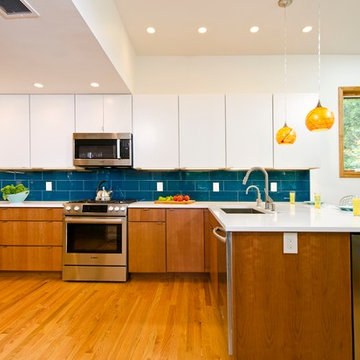
Darko Zagar
Idées déco pour une cuisine rétro en U de taille moyenne avec un évier posé, un placard à porte plane, un plan de travail en quartz, une crédence bleue, une crédence en carreau de verre, un électroménager en acier inoxydable, parquet clair et un sol marron.
Idées déco pour une cuisine rétro en U de taille moyenne avec un évier posé, un placard à porte plane, un plan de travail en quartz, une crédence bleue, une crédence en carreau de verre, un électroménager en acier inoxydable, parquet clair et un sol marron.
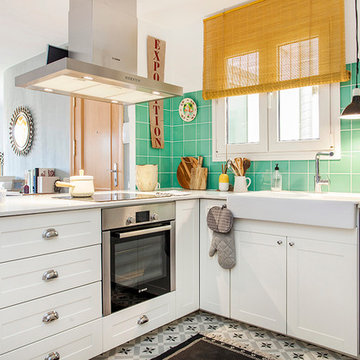
Jordi Folch. ©Houzz España 2017
Cette image montre une cuisine ouverte vintage en L de taille moyenne avec un évier posé, un placard avec porte à panneau encastré, des portes de placard blanches, une crédence verte, une crédence en carreau de ciment, un électroménager en acier inoxydable, un sol en carrelage de céramique et aucun îlot.
Cette image montre une cuisine ouverte vintage en L de taille moyenne avec un évier posé, un placard avec porte à panneau encastré, des portes de placard blanches, une crédence verte, une crédence en carreau de ciment, un électroménager en acier inoxydable, un sol en carrelage de céramique et aucun îlot.

Mid Century Modern Renovation - nestled in the heart of Arapahoe Acres. This home was purchased as a foreclosure and needed a complete renovation. To complete the renovation - new floors, walls, ceiling, windows, doors, electrical, plumbing and heating system were redone or replaced. The kitchen and bathroom also underwent a complete renovation - as well as the home exterior and landscaping. Many of the original details of the home had not been preserved so Kimberly Demmy Design worked to restore what was intact and carefully selected other details that would honor the mid century roots of the home. Published in Atomic Ranch - Fall 2015 - Keeping It Small.
Daniel O'Connor Photography
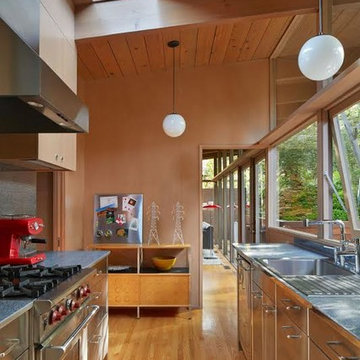
Douglas Fir wood paneling on walls and upper cabinets, lower cabinets are stainless steel. Globe pendant lights from Cedar & Moss, Douglas fir wood ceiling with skylight, clerestory windows and oak wood floors, in mid-century-modern home renovation in Berkeley, California - Photo by Bruce Damonte.

Funky remodel of existing kitchen to create a light and airy dining area
Idée de décoration pour une cuisine parallèle vintage fermée avec un électroménager en acier inoxydable, un plan de travail en bois, un évier posé, un placard à porte plane, des portes de placard blanches et une crédence en feuille de verre.
Idée de décoration pour une cuisine parallèle vintage fermée avec un électroménager en acier inoxydable, un plan de travail en bois, un évier posé, un placard à porte plane, des portes de placard blanches et une crédence en feuille de verre.

This little kitchen didn't even know it could have this much soul. The home of a local Portland Oregon tile artist/manufacturers, we went full retro green in this kitchen remodel.
Schweitzer Creative
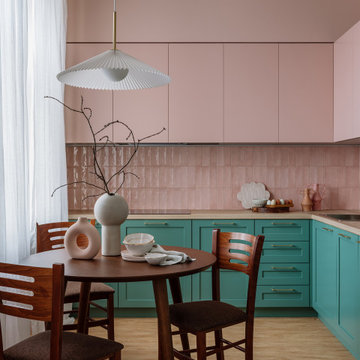
Idée de décoration pour une cuisine ouverte vintage en L de taille moyenne avec un évier posé, des portes de placards vertess, une crédence rose, une crédence en céramique, un électroménager noir et aucun îlot.
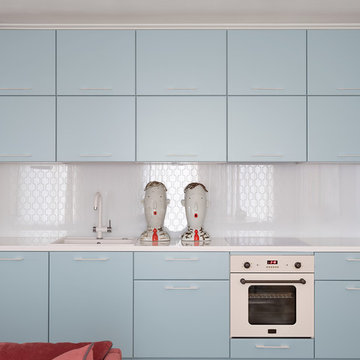
Cette image montre une cuisine linéaire vintage avec un évier posé, un placard à porte plane, des portes de placard bleues, une crédence blanche, un électroménager blanc et un plan de travail blanc.
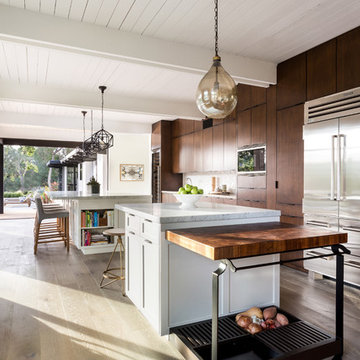
Exemple d'une grande cuisine rétro en U et bois foncé fermée avec un évier posé, un placard à porte plane, un électroménager en acier inoxydable, parquet clair et 2 îlots.

View of Kitchen and balcony doors, with full height timber clad wall cabinets
Aménagement d'une petite cuisine rétro en L et bois brun fermée avec un évier posé, un placard à porte plane, un plan de travail en inox, une crédence verte, une crédence en feuille de verre, un électroménager en acier inoxydable, un sol en bois brun et aucun îlot.
Aménagement d'une petite cuisine rétro en L et bois brun fermée avec un évier posé, un placard à porte plane, un plan de travail en inox, une crédence verte, une crédence en feuille de verre, un électroménager en acier inoxydable, un sol en bois brun et aucun îlot.
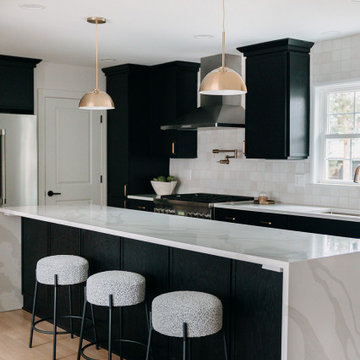
Our clients made the bold decision to move to a smaller home than they were currently in to get closer in to the city – and they had a vision: a whole home remodel with a strong nod to mid-century design. We started by opening up the first floor to create a sense of space and built in a beautiful entertaining kitchen, complete with banquette, large island and waterfall countertops, remodeled the fireplace with rounded alcove book shelves, and lightened the flooring. The second floor was an unfinished blank slate. We went complete MCM on the bathroom including terrazzo tiles, and a floating walnut vanity, and we added skylights with black out remote shades, and a hidden bookshelf alcove for a sneak-away office in the front dormer. This home is simple, elegant and full of extraordinary design. We wish our homeowners a lifetime of happiness in their new space.

Photography by Tyler J Hogan www.tylerjhogan.com
Cette image montre une grande cuisine américaine vintage en bois brun avec un évier posé, un placard à porte plane, un plan de travail en quartz, une crédence multicolore, un électroménager en acier inoxydable, un sol en bois brun, îlot, un sol marron et un plan de travail blanc.
Cette image montre une grande cuisine américaine vintage en bois brun avec un évier posé, un placard à porte plane, un plan de travail en quartz, une crédence multicolore, un électroménager en acier inoxydable, un sol en bois brun, îlot, un sol marron et un plan de travail blanc.
Idées déco de cuisines rétro avec un évier posé
1