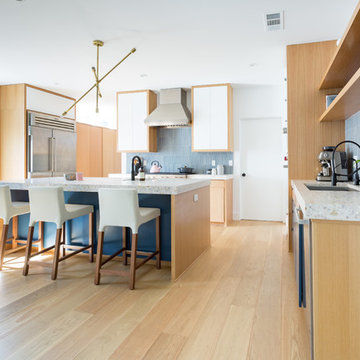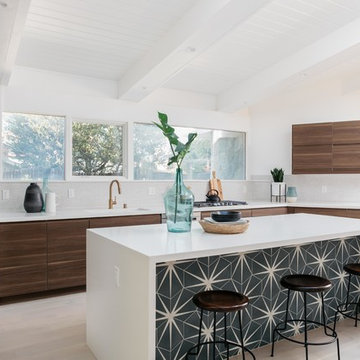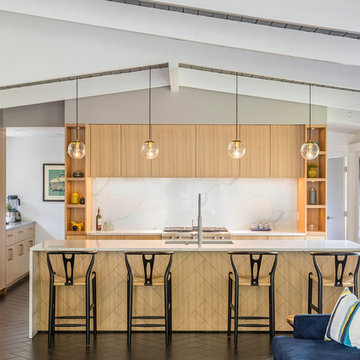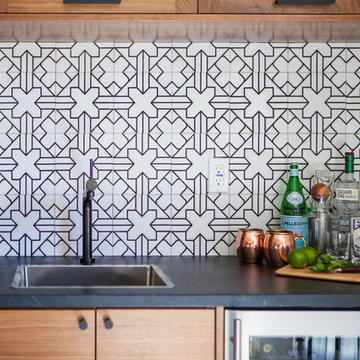Idées déco de cuisines ouvertes rétro

Leslie Murchie
Cette photo montre une cuisine ouverte parallèle rétro en bois brun avec un placard à porte plane, un plan de travail en quartz, une crédence grise, une crédence en carreau de verre, un sol en bois brun, îlot, un sol marron, un évier encastré et un plan de travail gris.
Cette photo montre une cuisine ouverte parallèle rétro en bois brun avec un placard à porte plane, un plan de travail en quartz, une crédence grise, une crédence en carreau de verre, un sol en bois brun, îlot, un sol marron, un évier encastré et un plan de travail gris.

Cucina di Cesar Cucine; basi in laccato effetto oro, piano e paraspruzzi zona lavabo in pietra breccia imperiale; penili e colonne in fenix grigio; paraspruzzi in vetro retro-verniciato grigio. Pavimento in resina rosso bordeaux. Piano cottura induzione Bora con cappa integrata. Gli angoli delle basi sono stati personalizzati con 3arrotondamenti. Zoccolino ribassato a 6 cm.

What started as a kitchen and two-bathroom remodel evolved into a full home renovation plus conversion of the downstairs unfinished basement into a permitted first story addition, complete with family room, guest suite, mudroom, and a new front entrance. We married the midcentury modern architecture with vintage, eclectic details and thoughtful materials.

Idée de décoration pour une cuisine ouverte linéaire vintage de taille moyenne avec un évier intégré, un placard sans porte, des portes de placard grises, un plan de travail en inox, une crédence grise, une crédence en carreau de porcelaine et une péninsule.

Mike Kaskel
Exemple d'une grande cuisine ouverte rétro en U et bois brun avec un placard à porte plane, une crédence verte, un électroménager en acier inoxydable, parquet clair, une péninsule, un évier encastré, un plan de travail en quartz modifié et une crédence en céramique.
Exemple d'une grande cuisine ouverte rétro en U et bois brun avec un placard à porte plane, une crédence verte, un électroménager en acier inoxydable, parquet clair, une péninsule, un évier encastré, un plan de travail en quartz modifié et une crédence en céramique.

Réalisation d'une cuisine ouverte parallèle vintage de taille moyenne avec un évier encastré, un placard à porte plane, des portes de placard marrons, un plan de travail en quartz modifié, une crédence bleue, une crédence en céramique, un électroménager en acier inoxydable, îlot, un sol marron, un plan de travail blanc et un plafond voûté.

Weather House is a bespoke home for a young, nature-loving family on a quintessentially compact Northcote block.
Our clients Claire and Brent cherished the character of their century-old worker's cottage but required more considered space and flexibility in their home. Claire and Brent are camping enthusiasts, and in response their house is a love letter to the outdoors: a rich, durable environment infused with the grounded ambience of being in nature.
From the street, the dark cladding of the sensitive rear extension echoes the existing cottage!s roofline, becoming a subtle shadow of the original house in both form and tone. As you move through the home, the double-height extension invites the climate and native landscaping inside at every turn. The light-bathed lounge, dining room and kitchen are anchored around, and seamlessly connected to, a versatile outdoor living area. A double-sided fireplace embedded into the house’s rear wall brings warmth and ambience to the lounge, and inspires a campfire atmosphere in the back yard.
Championing tactility and durability, the material palette features polished concrete floors, blackbutt timber joinery and concrete brick walls. Peach and sage tones are employed as accents throughout the lower level, and amplified upstairs where sage forms the tonal base for the moody main bedroom. An adjacent private deck creates an additional tether to the outdoors, and houses planters and trellises that will decorate the home’s exterior with greenery.
From the tactile and textured finishes of the interior to the surrounding Australian native garden that you just want to touch, the house encapsulates the feeling of being part of the outdoors; like Claire and Brent are camping at home. It is a tribute to Mother Nature, Weather House’s muse.

Kitchen open to Family Room, Home Office, and Breakfast Area
Cette photo montre une cuisine ouverte rétro en U et bois brun avec un évier encastré, un placard à porte plane, un plan de travail en quartz modifié, une crédence blanche, une crédence en quartz modifié, un électroménager en acier inoxydable, un sol en terrazzo, îlot, un sol blanc, un plan de travail blanc et un plafond en lambris de bois.
Cette photo montre une cuisine ouverte rétro en U et bois brun avec un évier encastré, un placard à porte plane, un plan de travail en quartz modifié, une crédence blanche, une crédence en quartz modifié, un électroménager en acier inoxydable, un sol en terrazzo, îlot, un sol blanc, un plan de travail blanc et un plafond en lambris de bois.

Aménagement d'une petite cuisine ouverte grise et blanche rétro en U avec un évier de ferme, un placard avec porte à panneau surélevé, des portes de placard grises, un plan de travail en quartz modifié, une crédence blanche, une crédence en carrelage métro, un électroménager en acier inoxydable, un sol en carrelage de céramique, aucun îlot, un sol blanc, un plan de travail blanc et différents designs de plafond.

Inspiration pour une cuisine ouverte vintage en U et bois brun de taille moyenne avec un évier de ferme, un placard à porte plane, plan de travail en marbre, une crédence blanche, une crédence en céramique, un électroménager en acier inoxydable, sol en stratifié, îlot, un sol beige et un plan de travail blanc.

A two-bed, two-bath condo located in the Historic Capitol Hill neighborhood of Washington, DC was reimagined with the clean lined sensibilities and celebration of beautiful materials found in Mid-Century Modern designs. A soothing gray-green color palette sets the backdrop for cherry cabinetry and white oak floors. Specialty lighting, handmade tile, and a slate clad corner fireplace further elevate the space. A new Trex deck with cable railing system connects the home to the outdoors.

Juxtaposed to warm finishes the minty green brick backsplash gives range to this kitchen range.
DESIGN
Jessica Davis
PHOTOS
Emily Followill Photography
Tile Shown: Glazed Thin Brick in San Gabriel

Kitchen Design and Cabinetry by Bonnie Bagley Catlin
Photos by @photogailowens
We created a curved island that resembles a piano while it maximized there countertop space it left plenty of room for them to entertain many guest in their nook.
We created a integrated pantry door with custom walnut panels.

Remodeled by Lion Builder construction
Design By Veneer Designs
Exemple d'une grande cuisine ouverte parallèle rétro avec un évier encastré, un placard à porte plane, des portes de placard bleues, un plan de travail en béton, une crédence bleue, une crédence en céramique, un électroménager en acier inoxydable, parquet clair et îlot.
Exemple d'une grande cuisine ouverte parallèle rétro avec un évier encastré, un placard à porte plane, des portes de placard bleues, un plan de travail en béton, une crédence bleue, une crédence en céramique, un électroménager en acier inoxydable, parquet clair et îlot.

Inspiration pour une cuisine ouverte vintage en L avec un évier encastré, un placard à porte plane, des portes de placard marrons, une crédence grise, un électroménager en acier inoxydable, parquet clair, îlot, un sol beige et un plan de travail blanc.

Bob Greenspan Photography
Exemple d'une cuisine ouverte encastrable rétro en bois clair avec un évier encastré, un placard à porte plane, une crédence blanche, une crédence en dalle de pierre, îlot, un sol marron et un plan de travail blanc.
Exemple d'une cuisine ouverte encastrable rétro en bois clair avec un évier encastré, un placard à porte plane, une crédence blanche, une crédence en dalle de pierre, îlot, un sol marron et un plan de travail blanc.

Aménagement d'une cuisine ouverte rétro en U et bois brun de taille moyenne avec un évier encastré, une crédence bleue, un électroménager en acier inoxydable, aucun îlot, un sol marron, un plan de travail blanc, un placard à porte plane, une crédence en céramique, un sol en bois brun et un plan de travail en surface solide.

The previous kitchen was the result of an 80's remodel, complete with dropped ceiling. We opened up the space and re-configured the entire kitchen to include a large island.
The cabinetry is all custom. Double oven and range from Miele. SubZero fridge. The backsplash tile is from Heath Ceramics in LA. The Velux skylights are operable and have solar-powered shades.

John Shum
Cette photo montre une petite cuisine ouverte rétro en bois brun et L avec un plan de travail en stéatite, une crédence multicolore, une crédence en céramique, un sol en carrelage de porcelaine, un sol blanc, un évier de ferme, un placard à porte plane, un électroménager en acier inoxydable et îlot.
Cette photo montre une petite cuisine ouverte rétro en bois brun et L avec un plan de travail en stéatite, une crédence multicolore, une crédence en céramique, un sol en carrelage de porcelaine, un sol blanc, un évier de ferme, un placard à porte plane, un électroménager en acier inoxydable et îlot.

Mid-century modern kitchen design featuring:
- Kraftmaid Vantage cabinets (Barnet Golden Lager) with quartersawn maple slab fronts and tab cabinet pulls
- Island Stone Wave glass backsplash tile
- White quartz countertops
- Thermador range and dishwasher
- Cedar & Moss mid-century brass light fixtures
- Concealed undercabinet plug mold receptacles
- Undercabinet LED lighting
- Faux-wood porcelain tile for island paneling
Idées déco de cuisines ouvertes rétro
1